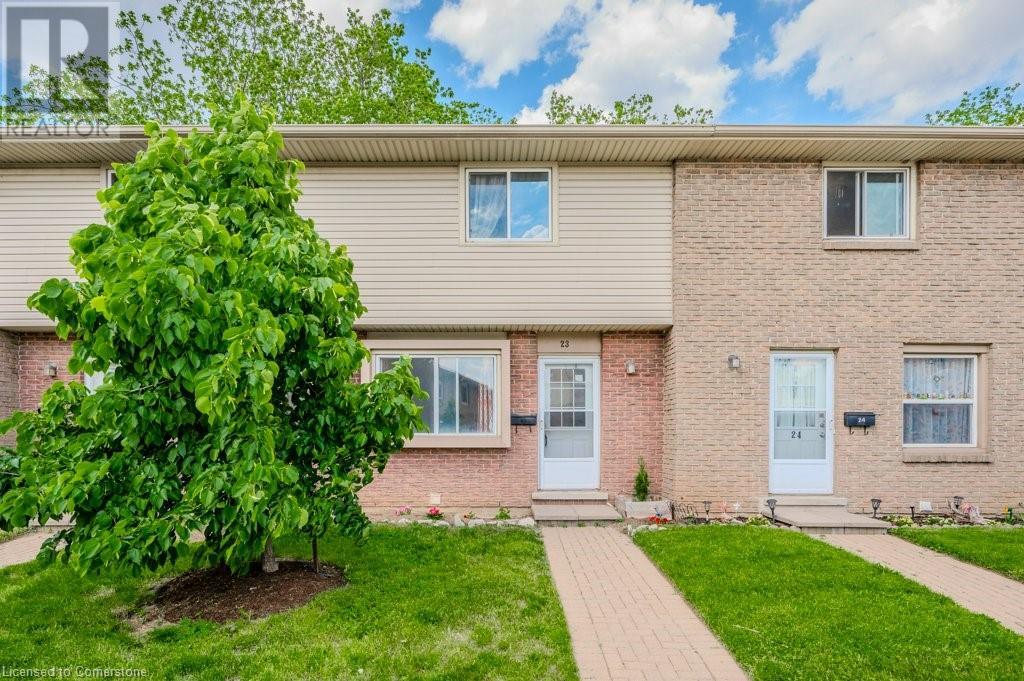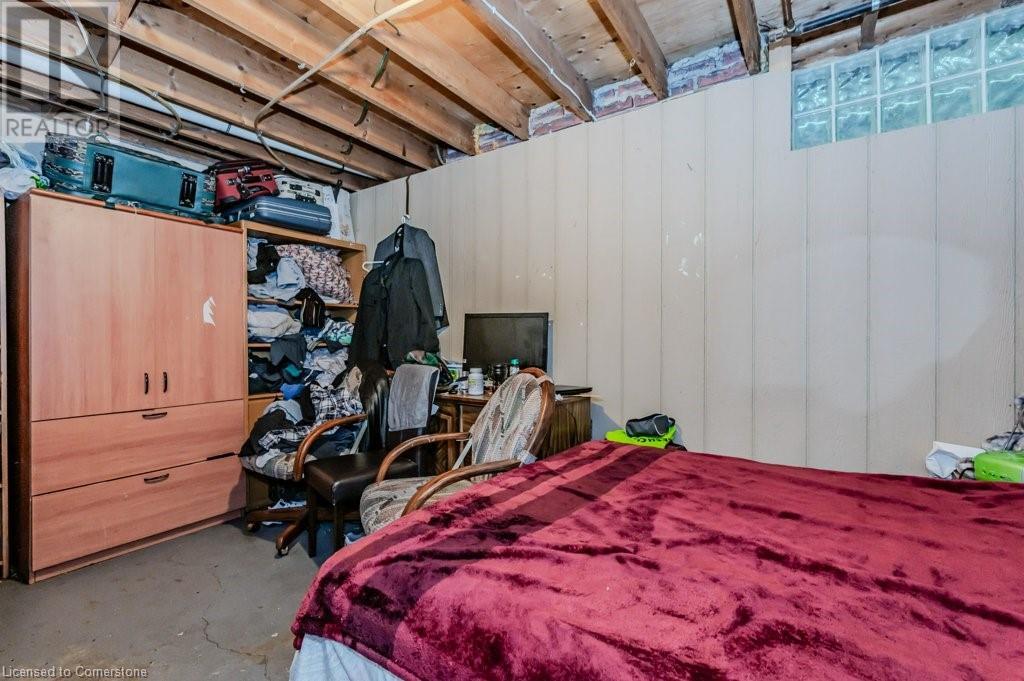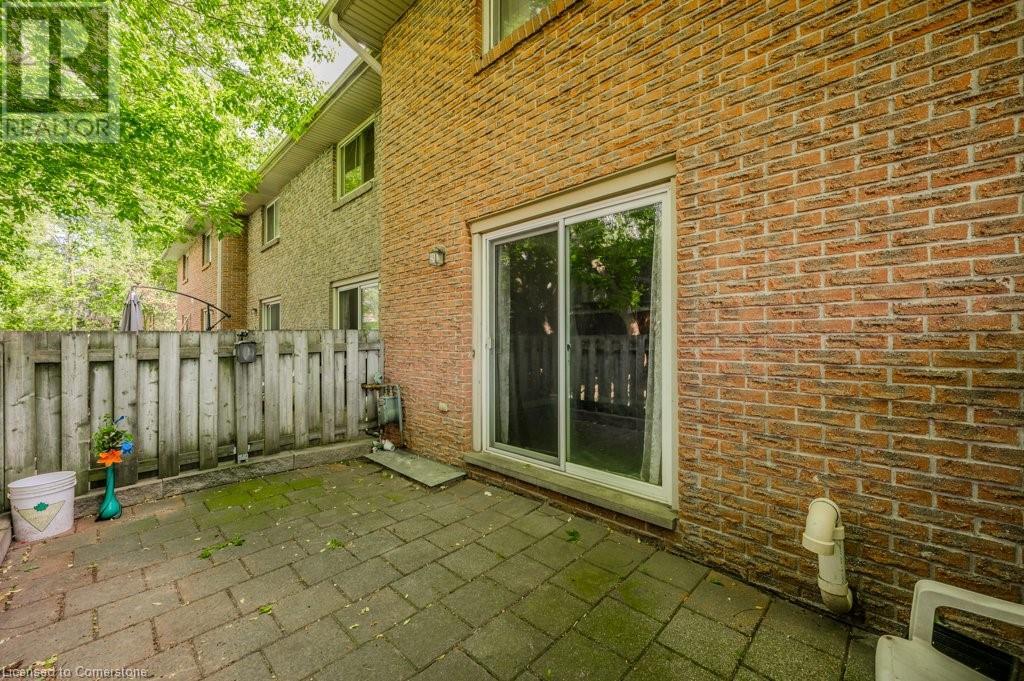293 Fairway Road N Unit# 23 Kitchener, Ontario N2A 2P1
$425,000Maintenance, Insurance, Common Area Maintenance, Landscaping, Property Management, Parking
$606.11 Monthly
Maintenance, Insurance, Common Area Maintenance, Landscaping, Property Management, Parking
$606.11 MonthlyLooking for an investment? Hoping to break into the housing market or looking to downsize? Great starter townhome in West Kitchener. Eat in kitchen, 2 large bedrooms with bonus room in the basement. Two full bathrooms. Fenced in yard with walkout from living room to the patio. Central location - minutes from Fairview Mall, the expressway and amenities. (id:59646)
Property Details
| MLS® Number | 40637556 |
| Property Type | Single Family |
| Amenities Near By | Park, Place Of Worship, Public Transit, Schools, Ski Area |
| Community Features | Community Centre |
| Features | Southern Exposure, Conservation/green Belt, Paved Driveway, Shared Driveway |
| Parking Space Total | 1 |
Building
| Bathroom Total | 2 |
| Bedrooms Above Ground | 2 |
| Bedrooms Total | 2 |
| Appliances | Dryer, Refrigerator, Stove, Washer |
| Architectural Style | 2 Level |
| Basement Development | Partially Finished |
| Basement Type | Full (partially Finished) |
| Constructed Date | 1972 |
| Construction Style Attachment | Attached |
| Cooling Type | None |
| Exterior Finish | Brick, Vinyl Siding |
| Foundation Type | Poured Concrete |
| Heating Fuel | Electric |
| Heating Type | Baseboard Heaters |
| Stories Total | 2 |
| Size Interior | 1075 Sqft |
| Type | Row / Townhouse |
| Utility Water | Municipal Water |
Parking
| Underground | |
| None |
Land
| Acreage | No |
| Land Amenities | Park, Place Of Worship, Public Transit, Schools, Ski Area |
| Sewer | Municipal Sewage System |
| Size Total Text | Under 1/2 Acre |
| Zoning Description | R5 |
Rooms
| Level | Type | Length | Width | Dimensions |
|---|---|---|---|---|
| Second Level | 4pc Bathroom | Measurements not available | ||
| Second Level | Bedroom | 12'11'' x 10'2'' | ||
| Second Level | Primary Bedroom | 15'2'' x 11'2'' | ||
| Basement | Laundry Room | Measurements not available | ||
| Basement | 3pc Bathroom | Measurements not available | ||
| Basement | Den | 19'2'' x 11'1'' | ||
| Main Level | Living Room | 11'0'' x 15'4'' | ||
| Main Level | Dining Room | 8'5'' x 8'3'' | ||
| Main Level | Kitchen | 9'5'' x 8'5'' |
https://www.realtor.ca/real-estate/27330768/293-fairway-road-n-unit-23-kitchener
Interested?
Contact us for more information







































