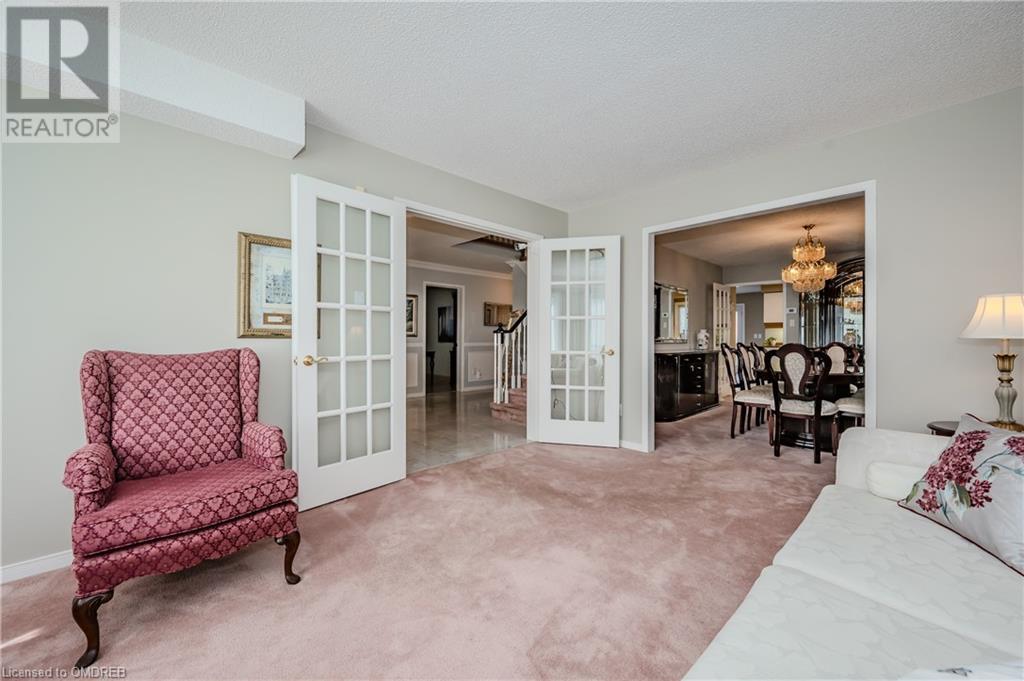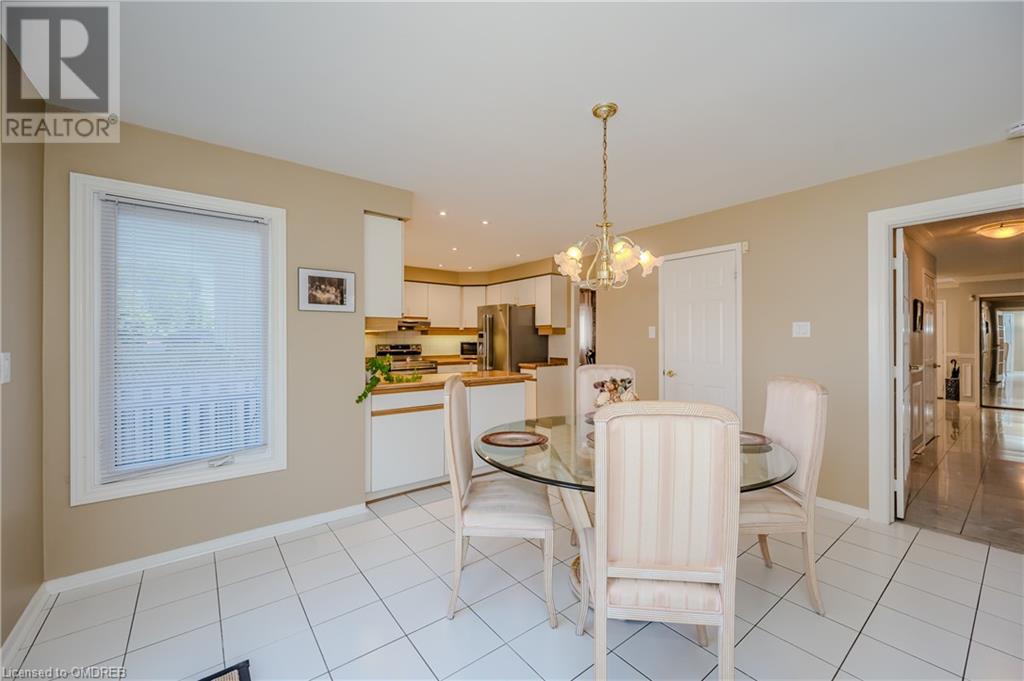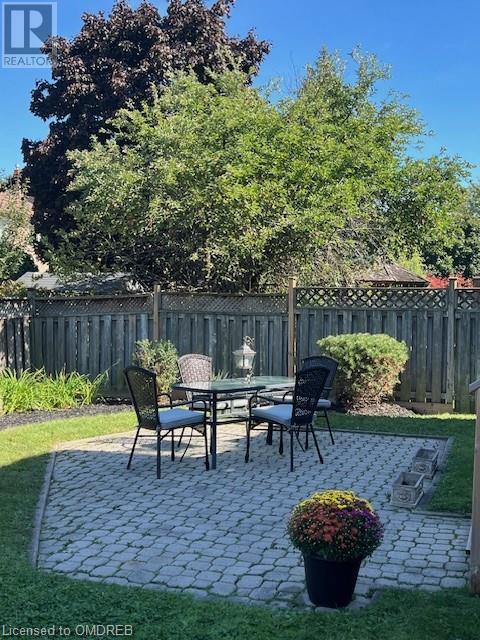4 Bedroom
3 Bathroom
4255 sqft
2 Level
Fireplace
Central Air Conditioning
Forced Air
$1,299,999
Welcome Home to Heart Lake West! Your first steps onto the superbly finished patterned concrete walkway lead you through double entry doors and into a very spacious 4-bedroom house in one of Brampton's most prestigious neighbourhoods! This lovely home features main foyer and hallway marble tile, custom cabinetry in both the office and family room, a large eat-kitchen, and well appointed dining and living rooms with glass french doors. There's a classic wood burning fireplace and gleaming hardwood floor in the family room. The hallways are tastefully painted with bright, airy wainscot trim, and crown mouldings. A two car garage provides indoor access to a sizeable mud/laundry room. Make your way up the winding staircase to 4 good-sized bedrooms. The master features a walk-in closet and 5 piece ensuite. And one of the other large bedrooms has a beautiful bay window and walk-in closet. Once outside enjoy the solid wooden deck and nicely landscaped backyard with a stone patio. And for those looking for a meaningful home project, there's a massive unfinished basement just waiting for your creative design! The Heart Lake West area has a relaxed atmosphere. There are about 30 public green spaces close by for residents to unwind in and they are especially well-distributed, which makes them very easy to reach. Most areas in this neighbourhood are reasonably quiet, and the streets are usually peaceful. This home's ideal location provides you with great amenities, a high quality school district, good public transportation, and convenient highway access. Yet, just short walking distances to stores, restaurants, Loafer's Lake, the local library, and community centre. Don't miss this opportunity to give your family the space and place to live! (id:59646)
Property Details
|
MLS® Number
|
40632482 |
|
Property Type
|
Single Family |
|
Amenities Near By
|
Park, Public Transit, Schools, Shopping |
|
Community Features
|
Quiet Area, Community Centre |
|
Equipment Type
|
Water Heater |
|
Features
|
Paved Driveway, Automatic Garage Door Opener |
|
Parking Space Total
|
4 |
|
Rental Equipment Type
|
Water Heater |
Building
|
Bathroom Total
|
3 |
|
Bedrooms Above Ground
|
4 |
|
Bedrooms Total
|
4 |
|
Appliances
|
Central Vacuum, Dishwasher, Dryer, Microwave, Refrigerator, Stove, Washer, Hood Fan, Window Coverings, Garage Door Opener |
|
Architectural Style
|
2 Level |
|
Basement Development
|
Unfinished |
|
Basement Type
|
Full (unfinished) |
|
Constructed Date
|
1988 |
|
Construction Style Attachment
|
Detached |
|
Cooling Type
|
Central Air Conditioning |
|
Exterior Finish
|
Brick |
|
Fire Protection
|
Smoke Detectors, Alarm System |
|
Fireplace Present
|
Yes |
|
Fireplace Total
|
1 |
|
Foundation Type
|
Poured Concrete |
|
Half Bath Total
|
1 |
|
Heating Type
|
Forced Air |
|
Stories Total
|
2 |
|
Size Interior
|
4255 Sqft |
|
Type
|
House |
|
Utility Water
|
Municipal Water |
Parking
Land
|
Acreage
|
No |
|
Fence Type
|
Fence |
|
Land Amenities
|
Park, Public Transit, Schools, Shopping |
|
Sewer
|
Municipal Sewage System |
|
Size Depth
|
118 Ft |
|
Size Frontage
|
50 Ft |
|
Size Total Text
|
Under 1/2 Acre |
|
Zoning Description
|
R5 |
Rooms
| Level |
Type |
Length |
Width |
Dimensions |
|
Second Level |
4pc Bathroom |
|
|
9'0'' x 7'4'' |
|
Second Level |
Bedroom |
|
|
11'6'' x 12'0'' |
|
Second Level |
Bedroom |
|
|
12'0'' x 12'0'' |
|
Second Level |
Bedroom |
|
|
19'6'' x 11'2'' |
|
Second Level |
Full Bathroom |
|
|
11'3'' x 11'4'' |
|
Second Level |
Primary Bedroom |
|
|
23'5'' x 17'1'' |
|
Main Level |
2pc Bathroom |
|
|
7'1'' x 4'5'' |
|
Main Level |
Foyer |
|
|
12'3'' x 10'6'' |
|
Main Level |
Laundry Room |
|
|
13'3'' x 6'8'' |
|
Main Level |
Family Room |
|
|
18'5'' x 11'5'' |
|
Main Level |
Office |
|
|
11'5'' x 10'0'' |
|
Main Level |
Kitchen |
|
|
11'7'' x 10'9'' |
|
Main Level |
Breakfast |
|
|
14'0'' x 11'6'' |
|
Main Level |
Living Room |
|
|
17'0'' x 11'2'' |
|
Main Level |
Dining Room |
|
|
15'0'' x 11'2'' |
https://www.realtor.ca/real-estate/27403708/121-braidwood-lake-road-brampton












































