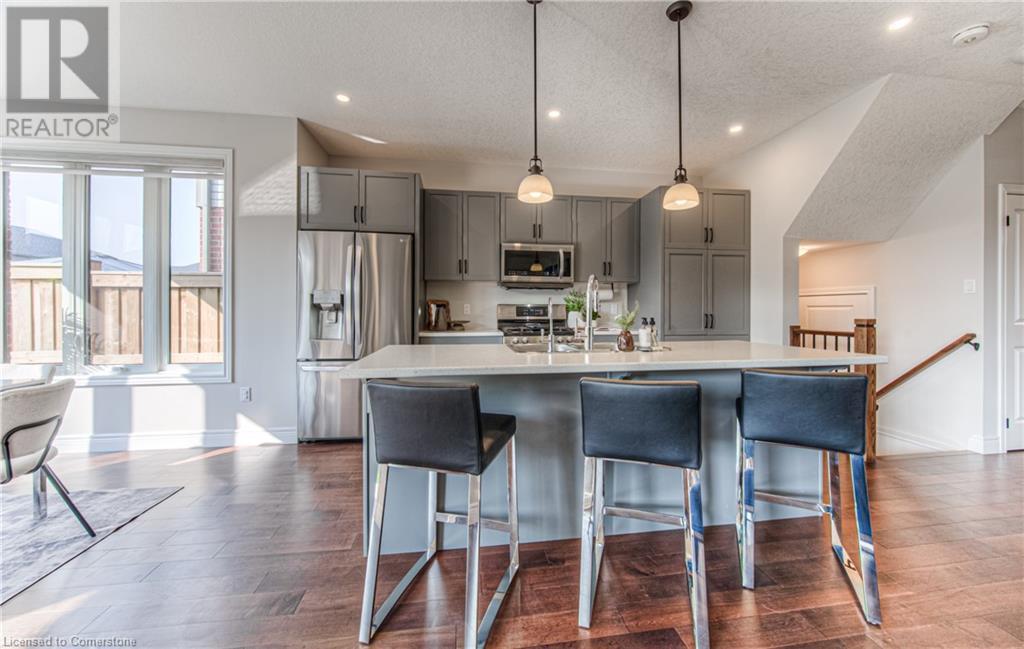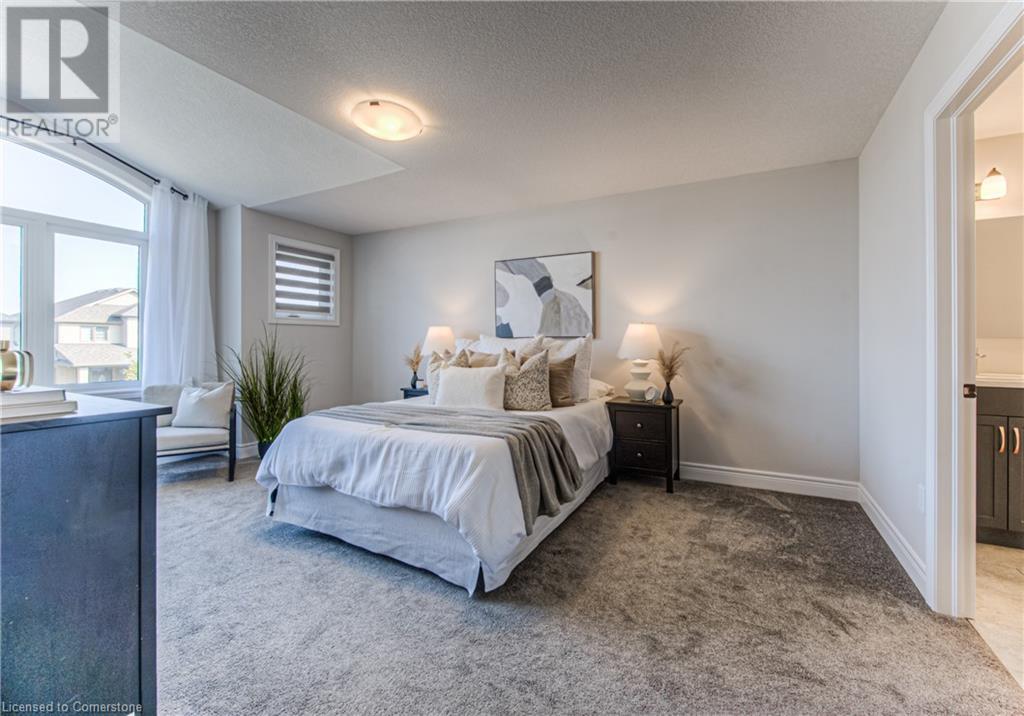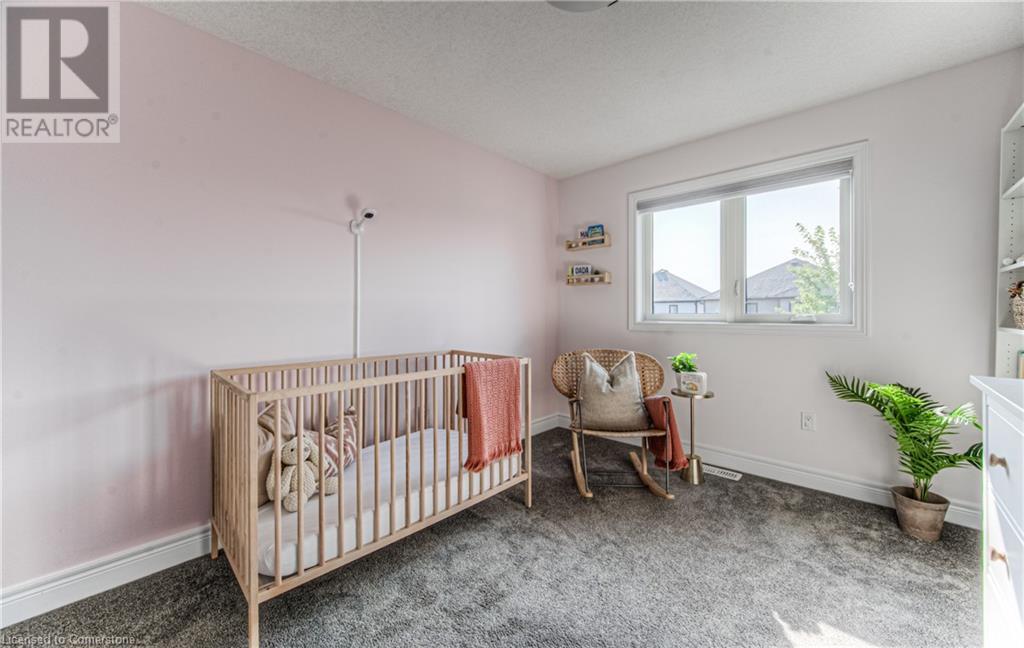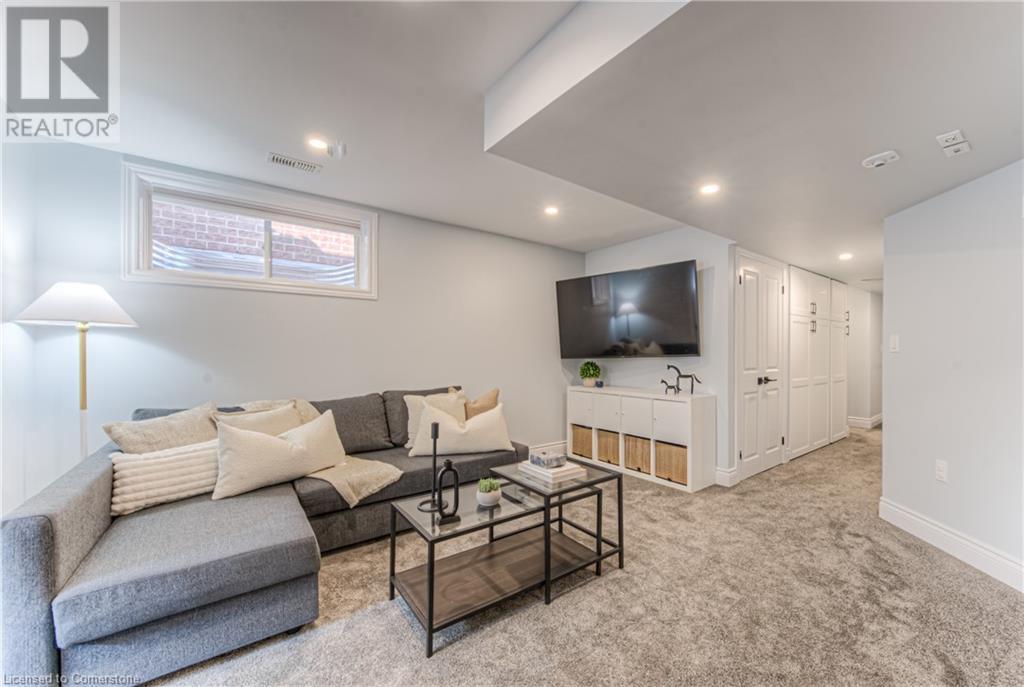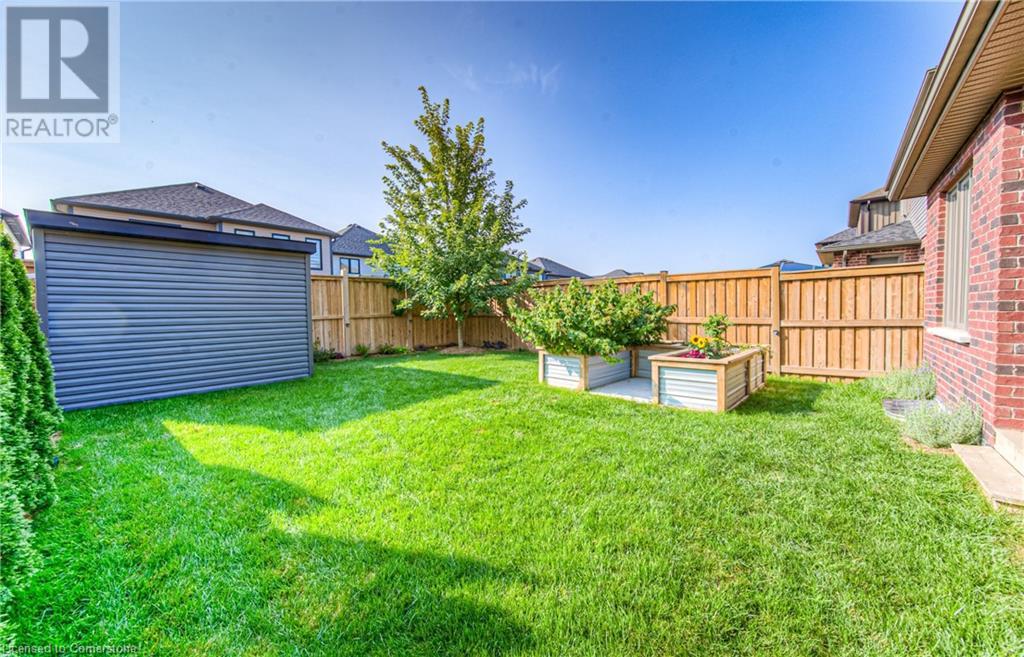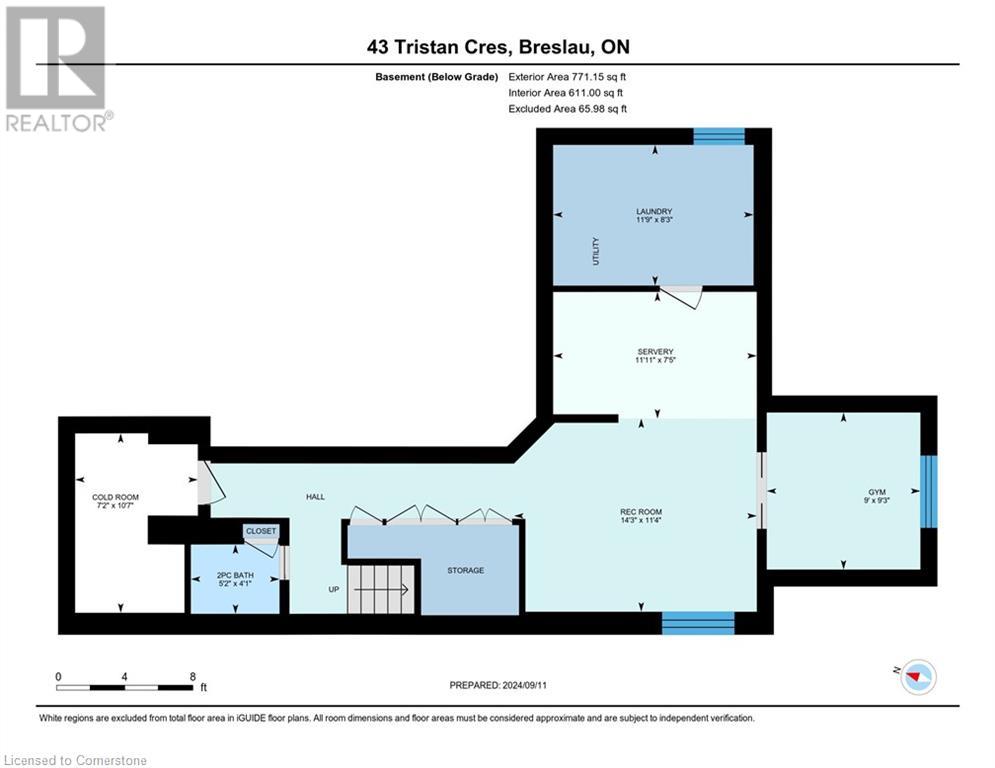3 Bedroom
4 Bathroom
2434 sqft
2 Level
Central Air Conditioning
Forced Air
$889,900
Welcome home to 43 Tristan Cres, a beautiful, detached home, located on a quiet street in the desirable, family-oriented community of Hopewell Crossing in Breslau. This remarkable and stunning 2-storey home with an open concept main floor, will captivate your heart and leave you in awe. Strategically situated, with easy access to K-W, Cambridge, and Guelph, and within short walking distance of the proposed elementary school. The home features beautiful finishes both inside and outside, providing an appealing look and curb appeal. Step inside the welcoming foyer, spacious and bright. The custom-designed kitchen features all the bells and whistles, including a large island with a breakfast bar, plenty of cupboard space and countertop prep space, and stainless-steel appliances. The inviting living room overlooks the backyard, and is perfect for relaxation and family time, while the dining room is ideal for hosting dinners and celebrations. The main floor is carpet free, with hardwood floors and gorgeous tiles. Step out to the spacious backyard through the oversized sliding doors that open from the living room. Gorgeous covered rear porch (15'9 x 9'6), ideal for year-round BBQing and perfectly suited for your morning coffee or family dinner. Upstairs, the expansive master suite includes a large walk-in closet, and a luxurious ensuite with a tiled shower, and double sinks. Two additional bright and generously sized bedrooms and a 4-piece main bathroom complete the second floor. The permit approved finished basement is designed for both comfort and functionality. The REC room is ideal for entertaining and relaxing, while the office area is perfect for working from home. The kitchenette adds convenience for snacks and the laundry area is also located in the basement. This stunning, pristine house promises to leave a lasting impression. Schedule your showing today! Don’t miss the chance to make 43 Tristan Crescent your next home! (id:59646)
Property Details
|
MLS® Number
|
40645486 |
|
Property Type
|
Single Family |
|
Amenities Near By
|
Airport, Schools |
|
Community Features
|
Quiet Area, School Bus |
|
Features
|
Sump Pump, Automatic Garage Door Opener |
|
Parking Space Total
|
4 |
|
Structure
|
Shed |
Building
|
Bathroom Total
|
4 |
|
Bedrooms Above Ground
|
3 |
|
Bedrooms Total
|
3 |
|
Appliances
|
Dishwasher, Dryer, Refrigerator, Stove, Water Softener, Washer |
|
Architectural Style
|
2 Level |
|
Basement Development
|
Finished |
|
Basement Type
|
Full (finished) |
|
Construction Style Attachment
|
Detached |
|
Cooling Type
|
Central Air Conditioning |
|
Exterior Finish
|
Brick, Vinyl Siding |
|
Fire Protection
|
Smoke Detectors |
|
Foundation Type
|
Poured Concrete |
|
Half Bath Total
|
2 |
|
Heating Fuel
|
Natural Gas |
|
Heating Type
|
Forced Air |
|
Stories Total
|
2 |
|
Size Interior
|
2434 Sqft |
|
Type
|
House |
|
Utility Water
|
Municipal Water |
Parking
Land
|
Acreage
|
No |
|
Fence Type
|
Fence |
|
Land Amenities
|
Airport, Schools |
|
Sewer
|
Municipal Sewage System |
|
Size Depth
|
105 Ft |
|
Size Frontage
|
36 Ft |
|
Size Total Text
|
Under 1/2 Acre |
|
Zoning Description
|
R-5a |
Rooms
| Level |
Type |
Length |
Width |
Dimensions |
|
Second Level |
4pc Bathroom |
|
|
Measurements not available |
|
Second Level |
Bedroom |
|
|
9'9'' x 14'4'' |
|
Second Level |
Bedroom |
|
|
11'2'' x 10'10'' |
|
Second Level |
Full Bathroom |
|
|
Measurements not available |
|
Second Level |
Primary Bedroom |
|
|
11'9'' x 18'2'' |
|
Basement |
Laundry Room |
|
|
Measurements not available |
|
Basement |
Other |
|
|
7'5'' x 11'11'' |
|
Basement |
2pc Bathroom |
|
|
Measurements not available |
|
Basement |
Den |
|
|
9'3'' x 9'0'' |
|
Basement |
Recreation Room |
|
|
11'4'' x 14'3'' |
|
Main Level |
2pc Bathroom |
|
|
Measurements not available |
|
Main Level |
Dining Room |
|
|
9'11'' x 9'5'' |
|
Main Level |
Living Room |
|
|
16'4'' x 12'10'' |
|
Main Level |
Kitchen |
|
|
11'11'' x 14'4'' |
|
Main Level |
Foyer |
|
|
Measurements not available |
https://www.realtor.ca/real-estate/27403823/43-tristan-cres-breslau

















