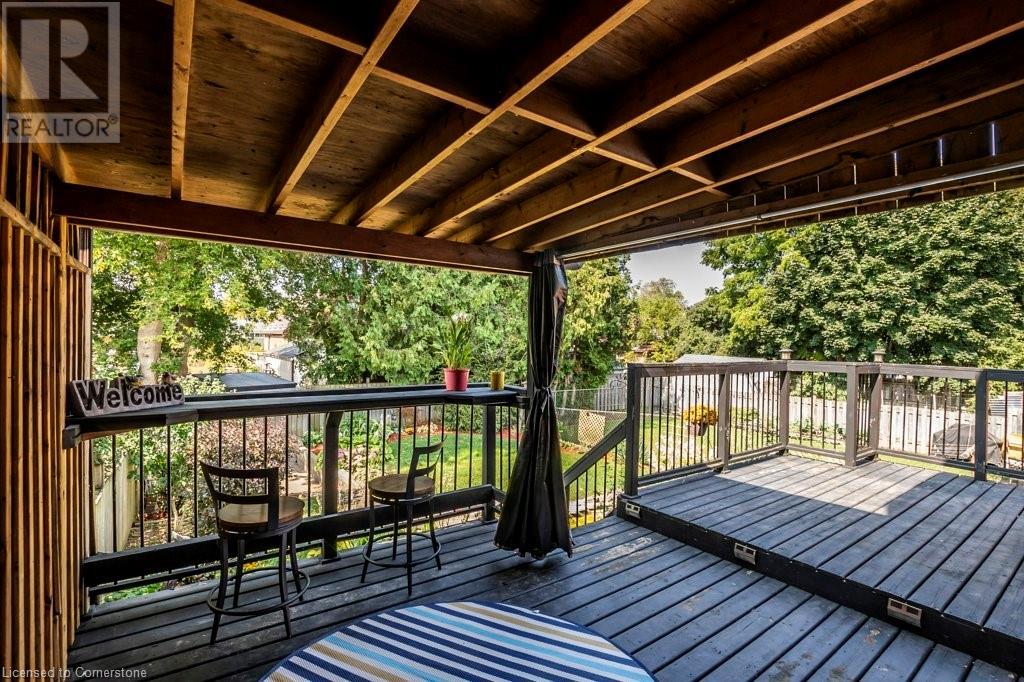3 Bedroom
2 Bathroom
1774 sqft
3 Level
Central Air Conditioning
Forced Air
Landscaped
$550,000
This beautifully renovated 3-bedroom, 2-bathroom freehold townhouse is a must-see! Freshly painted throughout, it offers modern updates with a welcoming, bright atmosphere. The stunning backyard featuring a spacious deck, perfect for entertaining or relaxing, and beautifully landscaped for easy maintenance. With ample parking and a layout that shows beautifully, this home is ready for you to move right in. Conveniently located near highway access, major shopping centres, schools, parks, and more, it's ideal for families or professionals seeking both comfort and convenience. Don't miss this opportunity to own a well-maintained townhouse in a prime Kitchener location! (id:59646)
Property Details
|
MLS® Number
|
40646128 |
|
Property Type
|
Single Family |
|
Amenities Near By
|
Park, Place Of Worship, Playground, Public Transit, Schools, Shopping |
|
Equipment Type
|
Water Heater |
|
Features
|
Paved Driveway |
|
Parking Space Total
|
3 |
|
Rental Equipment Type
|
Water Heater |
|
Structure
|
Shed |
Building
|
Bathroom Total
|
2 |
|
Bedrooms Above Ground
|
3 |
|
Bedrooms Total
|
3 |
|
Appliances
|
Dryer, Refrigerator, Stove, Water Softener, Washer |
|
Architectural Style
|
3 Level |
|
Basement Type
|
None |
|
Constructed Date
|
1975 |
|
Construction Style Attachment
|
Attached |
|
Cooling Type
|
Central Air Conditioning |
|
Exterior Finish
|
Brick, Vinyl Siding |
|
Fixture
|
Ceiling Fans |
|
Half Bath Total
|
1 |
|
Heating Fuel
|
Natural Gas |
|
Heating Type
|
Forced Air |
|
Stories Total
|
3 |
|
Size Interior
|
1774 Sqft |
|
Type
|
Row / Townhouse |
|
Utility Water
|
Municipal Water |
Parking
Land
|
Access Type
|
Highway Access, Highway Nearby |
|
Acreage
|
No |
|
Land Amenities
|
Park, Place Of Worship, Playground, Public Transit, Schools, Shopping |
|
Landscape Features
|
Landscaped |
|
Sewer
|
Municipal Sewage System |
|
Size Depth
|
110 Ft |
|
Size Frontage
|
34 Ft |
|
Size Total Text
|
Under 1/2 Acre |
|
Zoning Description
|
R2b |
Rooms
| Level |
Type |
Length |
Width |
Dimensions |
|
Second Level |
Living Room |
|
|
19'2'' x 11'7'' |
|
Second Level |
Kitchen |
|
|
8'8'' x 10'5'' |
|
Second Level |
Dining Room |
|
|
9'11'' x 13'10'' |
|
Second Level |
2pc Bathroom |
|
|
10'0'' x 4'2'' |
|
Third Level |
Bedroom |
|
|
9'11'' x 13'8'' |
|
Third Level |
Bedroom |
|
|
10'1'' x 12'11'' |
|
Third Level |
Bedroom |
|
|
8'11'' x 9'3'' |
|
Third Level |
4pc Bathroom |
|
|
8'11'' x 10'11'' |
|
Main Level |
Utility Room |
|
|
5'2'' x 13'8'' |
|
Main Level |
Recreation Room |
|
|
13'5'' x 13'8'' |
|
Main Level |
Foyer |
|
|
8'3'' x 15'7'' |
https://www.realtor.ca/real-estate/27404230/28-charles-best-place-kitchener












































