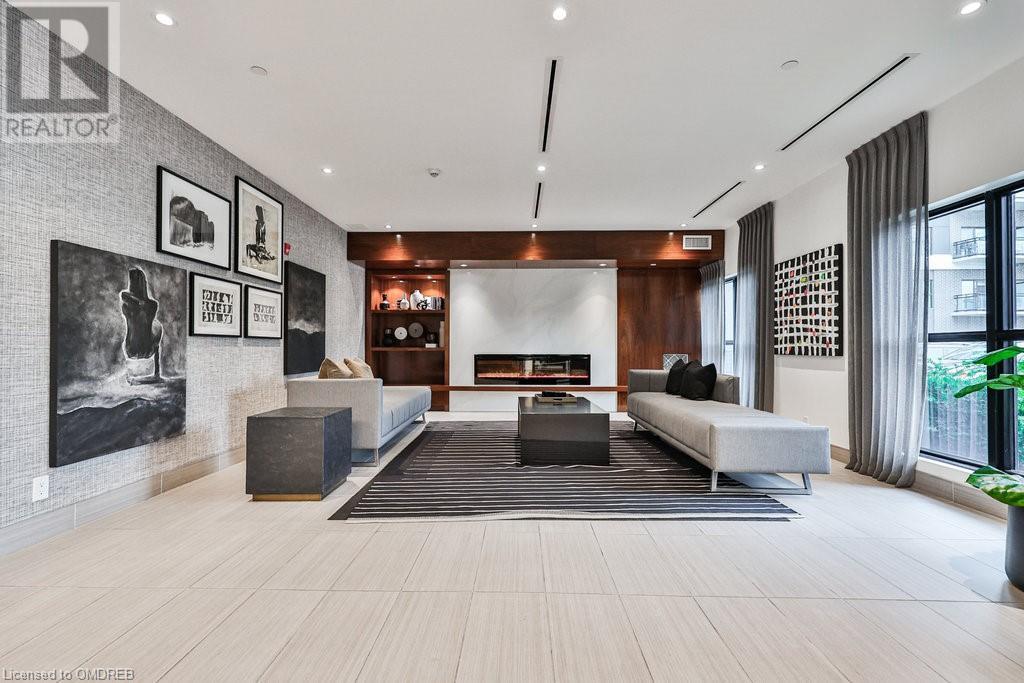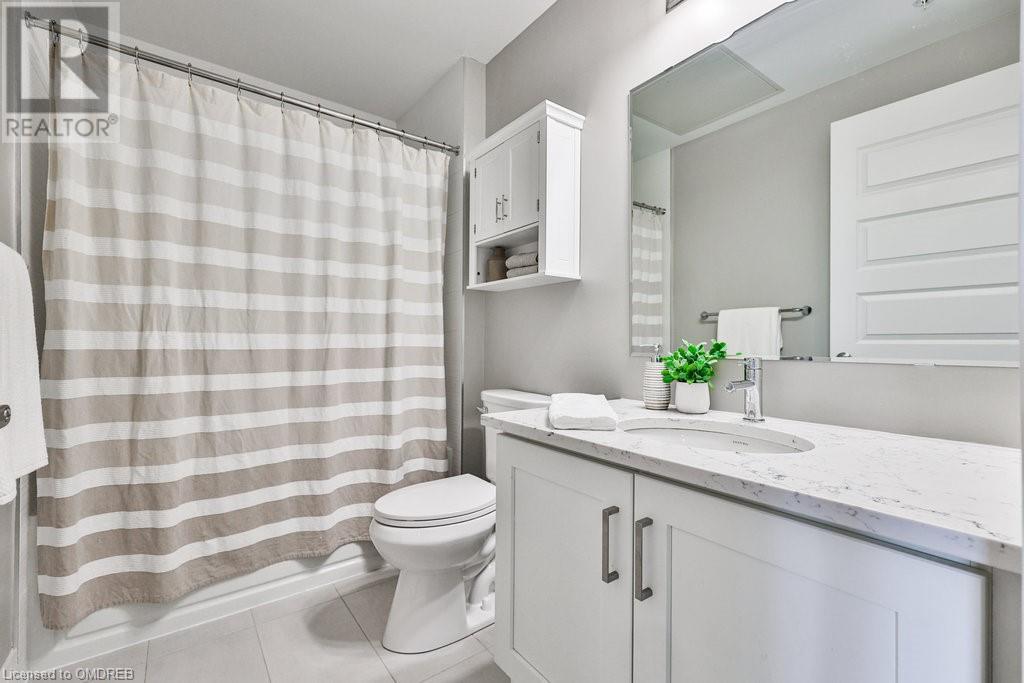102 Grovewood Common Unit# 423 Oakville, Ontario L6H 0X2
$599,000Maintenance, Insurance, Common Area Maintenance, Landscaping, Parking
$344.88 Monthly
Maintenance, Insurance, Common Area Maintenance, Landscaping, Parking
$344.88 MonthlyDiscover this stunning, sun-drenched low-rise condo, offering a spacious one bedroom plus den with 678 square feet of modern living space with 9-foot ceilings. This beautifully upgraded unit features GE stainless steel appliances, elegant hardwood floors and stylish porcelain tiles. Enjoy the upgraded cabinetry, pot lighting, large center island with seating for four, quartz countertops and premium trim and baseboards. A large picture window and sliding door lead to a balcony with serene western views. Situated in one of Oakville’s most sought-after new communities, this condo is conveniently close to schools, parks, shopping, transit, Sheridan College, and the hospital. An ideal starter home! (id:59646)
Property Details
| MLS® Number | 40638702 |
| Property Type | Single Family |
| Amenities Near By | Hospital, Public Transit, Schools, Shopping |
| Features | Balcony |
| Parking Space Total | 1 |
| Storage Type | Locker |
Building
| Bathroom Total | 1 |
| Bedrooms Above Ground | 1 |
| Bedrooms Below Ground | 1 |
| Bedrooms Total | 2 |
| Amenities | Exercise Centre, Party Room |
| Basement Type | None |
| Construction Style Attachment | Attached |
| Cooling Type | Central Air Conditioning |
| Exterior Finish | Other |
| Heating Fuel | Natural Gas |
| Heating Type | Forced Air |
| Stories Total | 1 |
| Size Interior | 678 Sqft |
| Type | Apartment |
| Utility Water | Municipal Water |
Parking
| Underground | |
| Visitor Parking |
Land
| Access Type | Highway Nearby |
| Acreage | No |
| Land Amenities | Hospital, Public Transit, Schools, Shopping |
| Sewer | Municipal Sewage System |
| Zoning Description | Gu-3 |
Rooms
| Level | Type | Length | Width | Dimensions |
|---|---|---|---|---|
| Main Level | 4pc Bathroom | Measurements not available | ||
| Main Level | Primary Bedroom | 9'10'' x 12'11'' | ||
| Main Level | Den | 7'2'' x 8'3'' | ||
| Main Level | Living Room/dining Room | 11'2'' x 14'2'' | ||
| Main Level | Kitchen | 7'0'' x 11'7'' |
https://www.realtor.ca/real-estate/27369231/102-grovewood-common-unit-423-oakville
Interested?
Contact us for more information




























