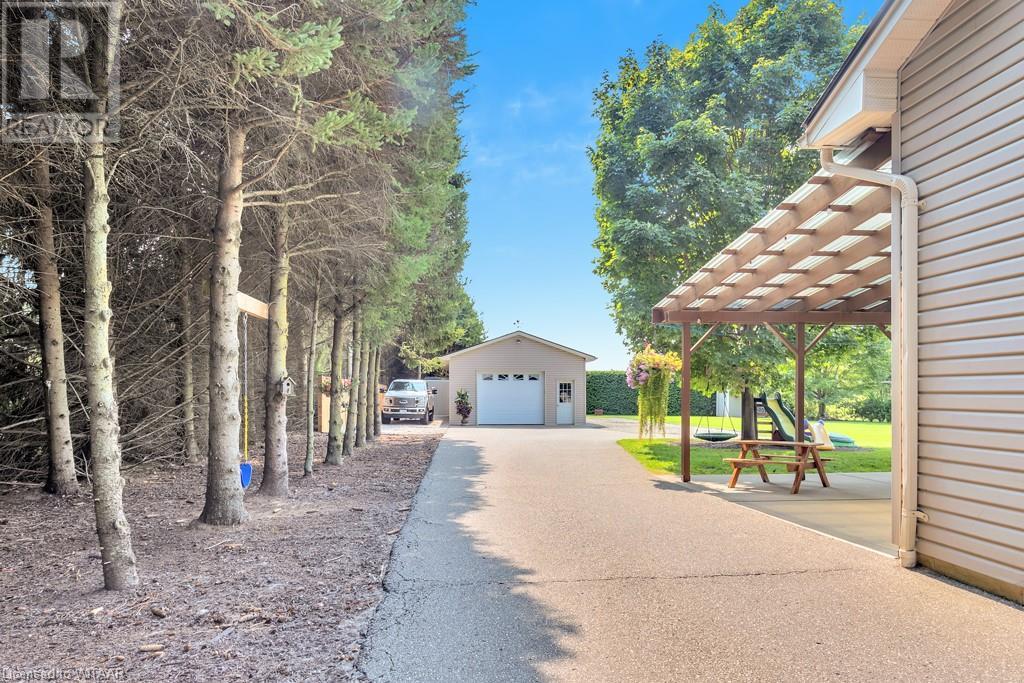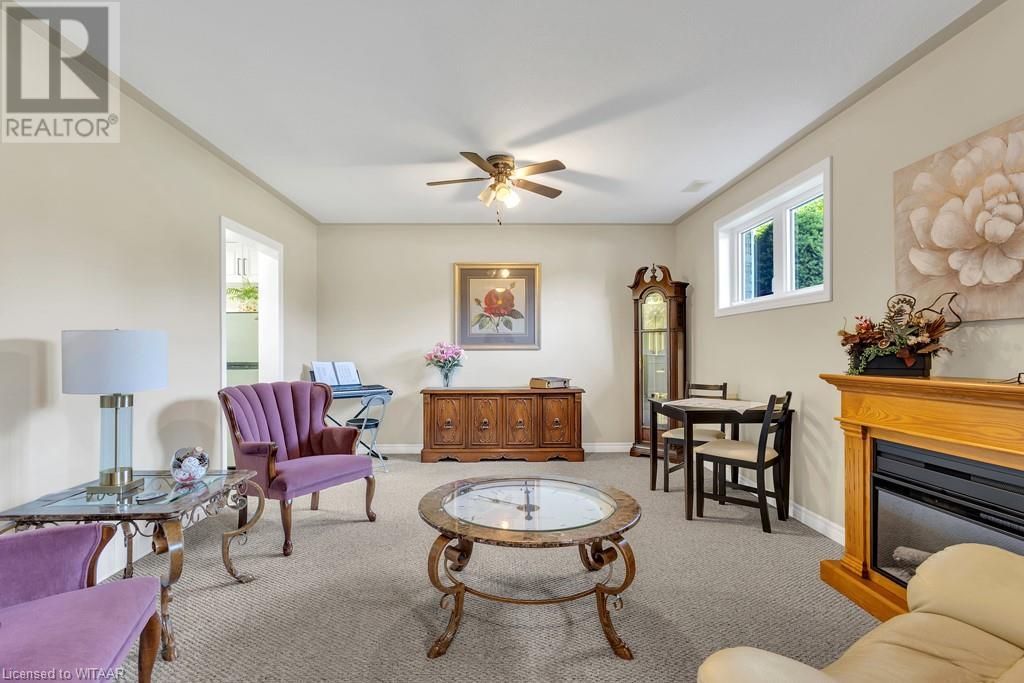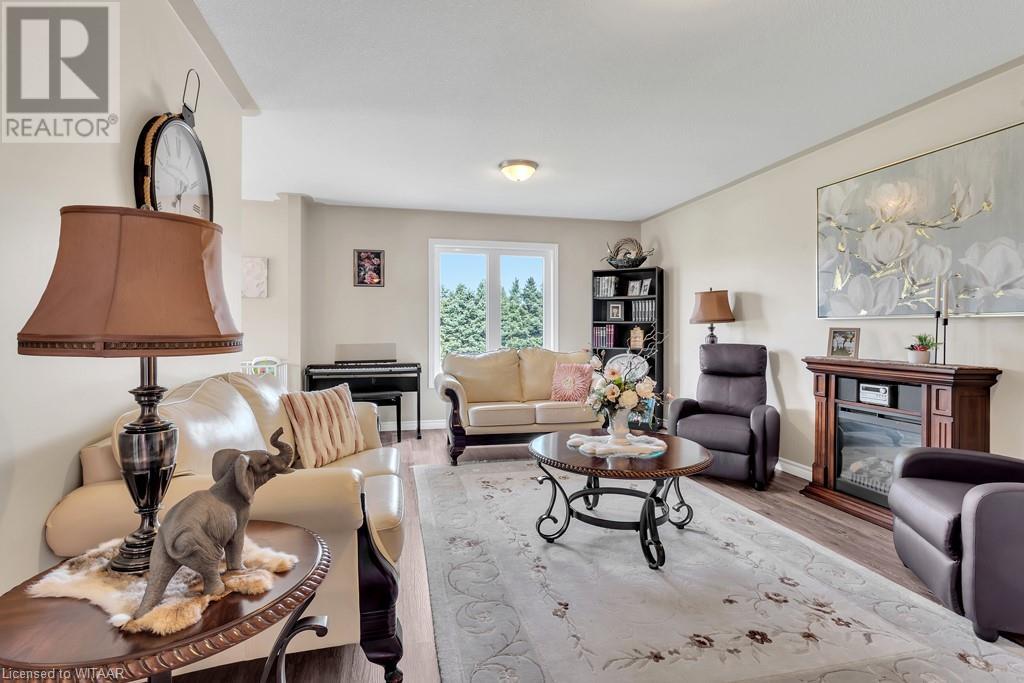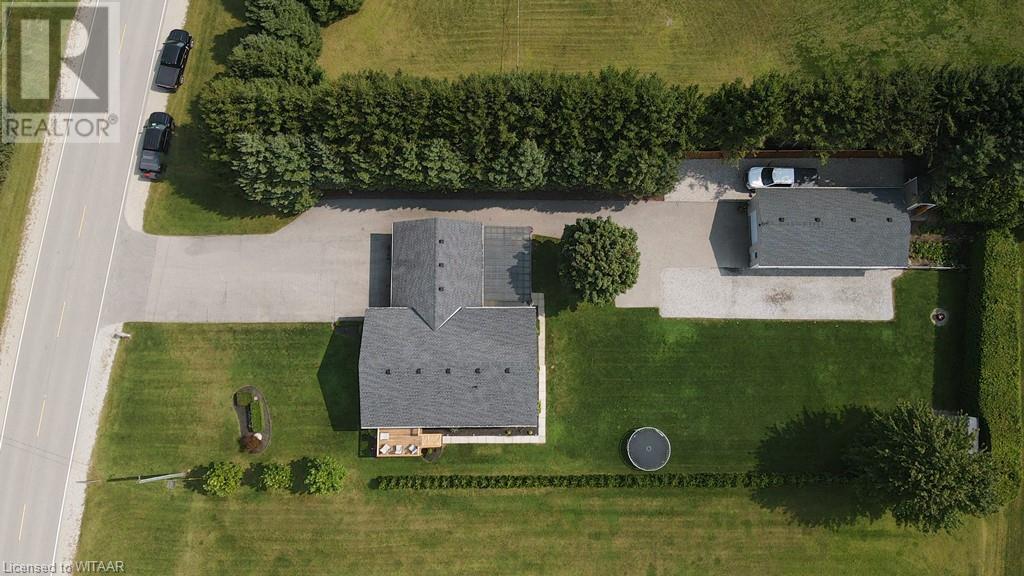4 Bedroom
3 Bathroom
1400 sqft
Raised Bungalow
Central Air Conditioning
Forced Air
Landscaped
$798,800
What a stunning home... really tidy, very well taken care of, large lot, great landscaping, lots of parking and an incredible 20x40 shop that is heated with a concrete floor and hydro. This quality built raised ranch has a guest suite in the look out basement with a kitchenette, 3 piece bathroom, and a cozy and quiet retreat for a family member! The main floor has three bedrooms, 2 bathroom, with an ensuite off of the primary bedroom, plus a further bedroom in the basement and another large rec room. Lots of updates including flooring, kitchen, furnace, and so much more! With open and bright living on the main floor, this is a place to call home. (id:59646)
Property Details
|
MLS® Number
|
40646318 |
|
Property Type
|
Single Family |
|
Communication Type
|
High Speed Internet |
|
Equipment Type
|
Rental Water Softener, Water Heater |
|
Features
|
Southern Exposure, Paved Driveway, Country Residential, Sump Pump, Automatic Garage Door Opener |
|
Parking Space Total
|
10 |
|
Rental Equipment Type
|
Rental Water Softener, Water Heater |
|
Structure
|
Workshop, Shed |
Building
|
Bathroom Total
|
3 |
|
Bedrooms Above Ground
|
3 |
|
Bedrooms Below Ground
|
1 |
|
Bedrooms Total
|
4 |
|
Appliances
|
Dishwasher, Refrigerator, Satellite Dish, Stove |
|
Architectural Style
|
Raised Bungalow |
|
Basement Development
|
Finished |
|
Basement Type
|
Full (finished) |
|
Constructed Date
|
2005 |
|
Construction Style Attachment
|
Detached |
|
Cooling Type
|
Central Air Conditioning |
|
Exterior Finish
|
Brick, Vinyl Siding |
|
Fire Protection
|
Smoke Detectors |
|
Foundation Type
|
Poured Concrete |
|
Heating Fuel
|
Natural Gas |
|
Heating Type
|
Forced Air |
|
Stories Total
|
1 |
|
Size Interior
|
1400 Sqft |
|
Type
|
House |
|
Utility Water
|
Well |
Parking
Land
|
Access Type
|
Road Access |
|
Acreage
|
No |
|
Landscape Features
|
Landscaped |
|
Sewer
|
Septic System |
|
Size Depth
|
220 Ft |
|
Size Frontage
|
91 Ft |
|
Size Total Text
|
Under 1/2 Acre |
|
Zoning Description
|
Hr |
Rooms
| Level |
Type |
Length |
Width |
Dimensions |
|
Lower Level |
3pc Bathroom |
|
|
'' |
|
Lower Level |
Bonus Room |
|
|
28'0'' x 13'0'' |
|
Lower Level |
Recreation Room |
|
|
28'0'' x 13'0'' |
|
Lower Level |
Bedroom |
|
|
10'2'' x 12'8'' |
|
Main Level |
3pc Bathroom |
|
|
Measurements not available |
|
Main Level |
Bedroom |
|
|
9'3'' x 11'6'' |
|
Main Level |
Bedroom |
|
|
9'7'' x 12'9'' |
|
Main Level |
4pc Bathroom |
|
|
Measurements not available |
|
Main Level |
Primary Bedroom |
|
|
11'8'' x 13'3'' |
|
Main Level |
Kitchen/dining Room |
|
|
22'7'' x 14'0'' |
|
Main Level |
Living Room |
|
|
22'7'' x 13'0'' |
Utilities
|
Electricity
|
Available |
|
Natural Gas
|
Available |
|
Telephone
|
Available |
https://www.realtor.ca/real-estate/27406391/54459-eden-line-bayham-munic






























