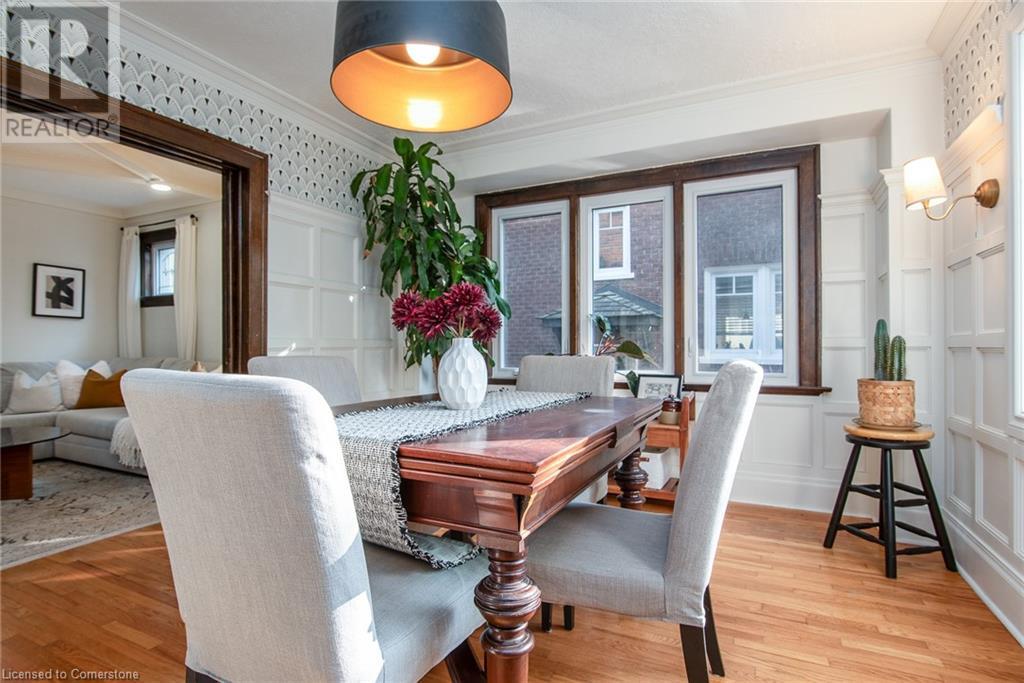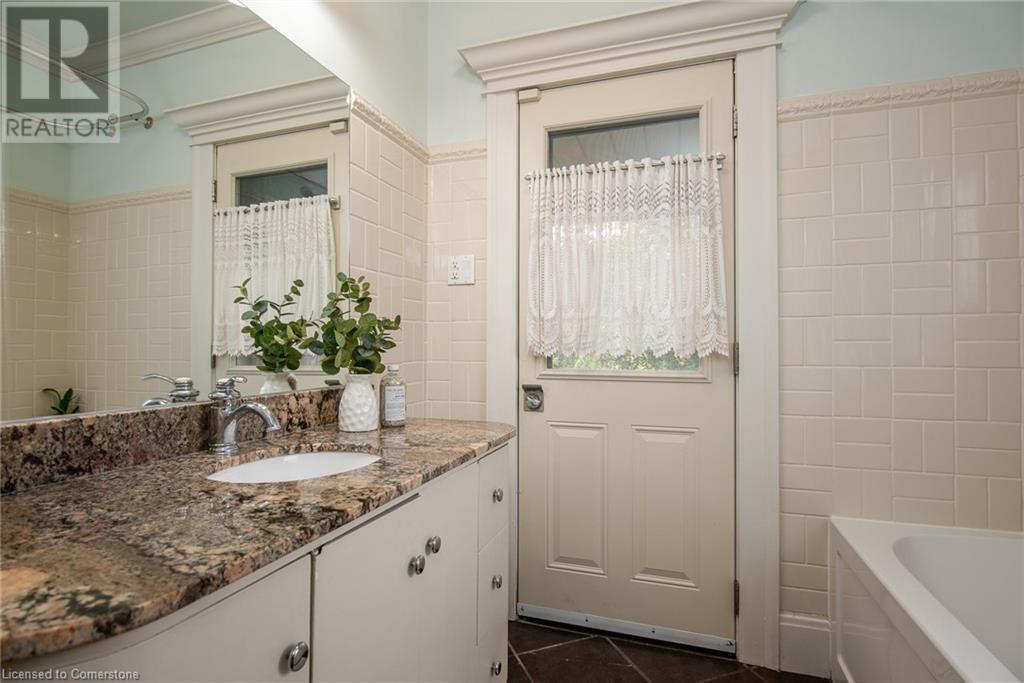3 Bedroom
2 Bathroom
1611 sqft
2 Level
Central Air Conditioning
Forced Air
$749,900
Welcome to 38 Union St. This beautiful 1611 sqft. 2 story home is situated in the heart of Uptown Waterloo, just steps from the LRT, Belmont Village, and an abundance of amenities, this stunning home blends historic charm with modern updates. This gem boasts striking curb appeal with a newer roof, low-maintenance landscaping, an eye-catching exposed concrete driveway, and a newly replaced garage door. Enjoy the outdoors with a private rear deck and a covered upper porch. Inside, hardwood floors run throughout, and the elegant dining room opens seamlessly to the living room through stunning period French doors adorned with etched glass and a huge window overlooking the peaceful backyard. Beautiful stained-glass feature windows enhance the home’s character. The enclosed sunroom, bathed in natural light, offers the perfect space for a home office or cozy den. The spacious eat-in kitchen, complete with granite countertops and ample storage, provides lovely views of the tree-lined backyard. A stylish main-floor three-piece bathroom adds to the home’s convenience. Upstairs, you’ll find three bright and generously sized bedrooms along with an updated bathroom featuring a luxurious soaker tub. A large cedar walk-in closet and an unfinished attic offer endless possibilities for additional living space. The full basement provides even more potential, ideal for a workshop, rec room, storage, and laundry. Book your showing today. (id:59646)
Property Details
|
MLS® Number
|
40646314 |
|
Property Type
|
Single Family |
|
Amenities Near By
|
Hospital, Park, Place Of Worship, Playground, Public Transit, Schools, Shopping |
|
Community Features
|
Community Centre |
|
Equipment Type
|
Water Heater |
|
Parking Space Total
|
4 |
|
Rental Equipment Type
|
Water Heater |
Building
|
Bathroom Total
|
2 |
|
Bedrooms Above Ground
|
3 |
|
Bedrooms Total
|
3 |
|
Appliances
|
Dishwasher, Dryer, Refrigerator, Stove, Water Softener, Washer |
|
Architectural Style
|
2 Level |
|
Basement Development
|
Partially Finished |
|
Basement Type
|
Full (partially Finished) |
|
Construction Material
|
Wood Frame |
|
Construction Style Attachment
|
Detached |
|
Cooling Type
|
Central Air Conditioning |
|
Exterior Finish
|
Brick, Wood |
|
Foundation Type
|
Stone |
|
Heating Fuel
|
Natural Gas |
|
Heating Type
|
Forced Air |
|
Stories Total
|
2 |
|
Size Interior
|
1611 Sqft |
|
Type
|
House |
|
Utility Water
|
Municipal Water |
Parking
Land
|
Access Type
|
Highway Nearby |
|
Acreage
|
No |
|
Land Amenities
|
Hospital, Park, Place Of Worship, Playground, Public Transit, Schools, Shopping |
|
Sewer
|
Municipal Sewage System |
|
Size Depth
|
93 Ft |
|
Size Frontage
|
43 Ft |
|
Size Total Text
|
Under 1/2 Acre |
|
Zoning Description
|
Rmu-20 |
Rooms
| Level |
Type |
Length |
Width |
Dimensions |
|
Second Level |
Bedroom |
|
|
12'9'' x 10'1'' |
|
Second Level |
Bedroom |
|
|
11'2'' x 8'6'' |
|
Second Level |
4pc Bathroom |
|
|
12'8'' x 11'6'' |
|
Second Level |
Primary Bedroom |
|
|
15'0'' x 8'0'' |
|
Basement |
Laundry Room |
|
|
8'7'' x 6'11'' |
|
Basement |
Recreation Room |
|
|
23'7'' x 11'2'' |
|
Main Level |
Mud Room |
|
|
6'11'' x 6'8'' |
|
Main Level |
Dining Room |
|
|
14'0'' x 11'5'' |
|
Main Level |
Den |
|
|
15'11'' x 6'9'' |
|
Main Level |
Living Room |
|
|
16'7'' x 12'1'' |
|
Main Level |
3pc Bathroom |
|
|
Measurements not available |
|
Main Level |
Kitchen |
|
|
11'0'' x 11'8'' |
https://www.realtor.ca/real-estate/27406440/38-union-street-e-waterloo





















































