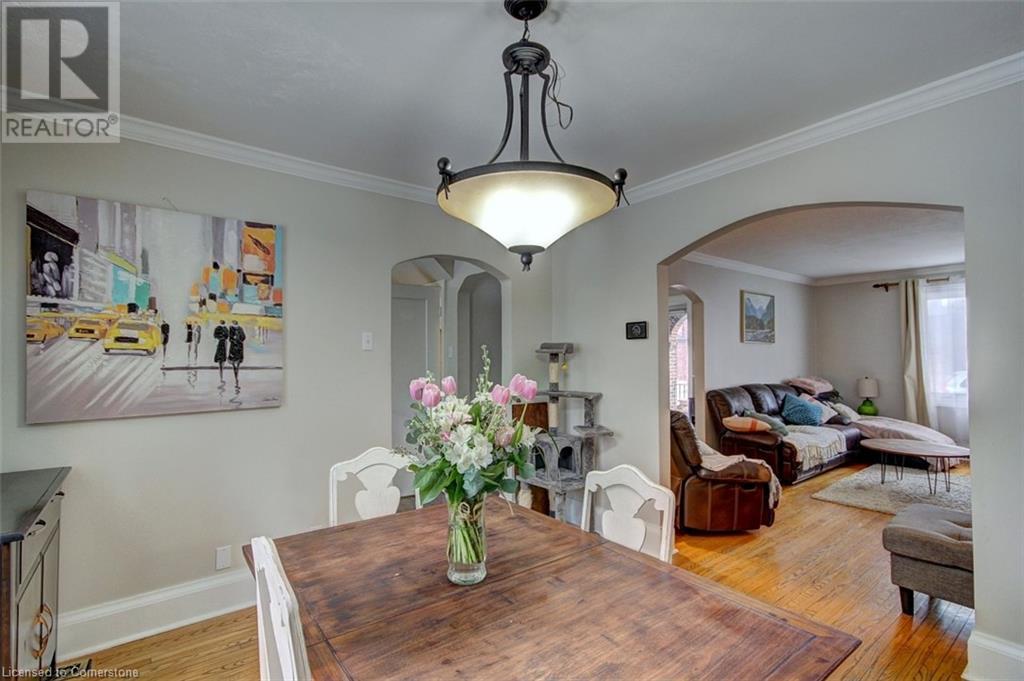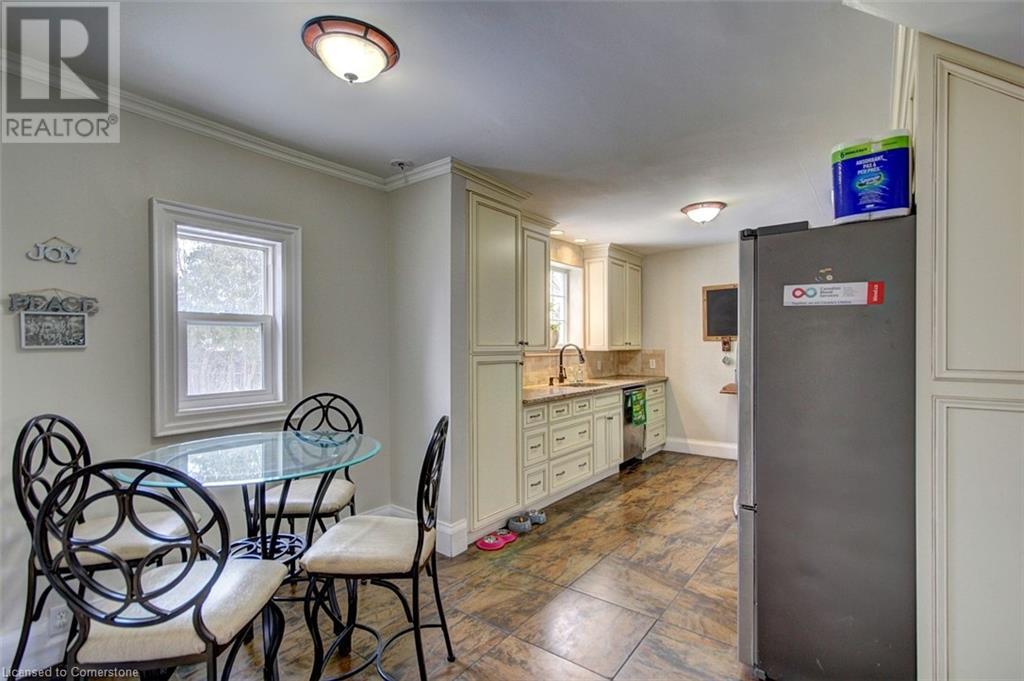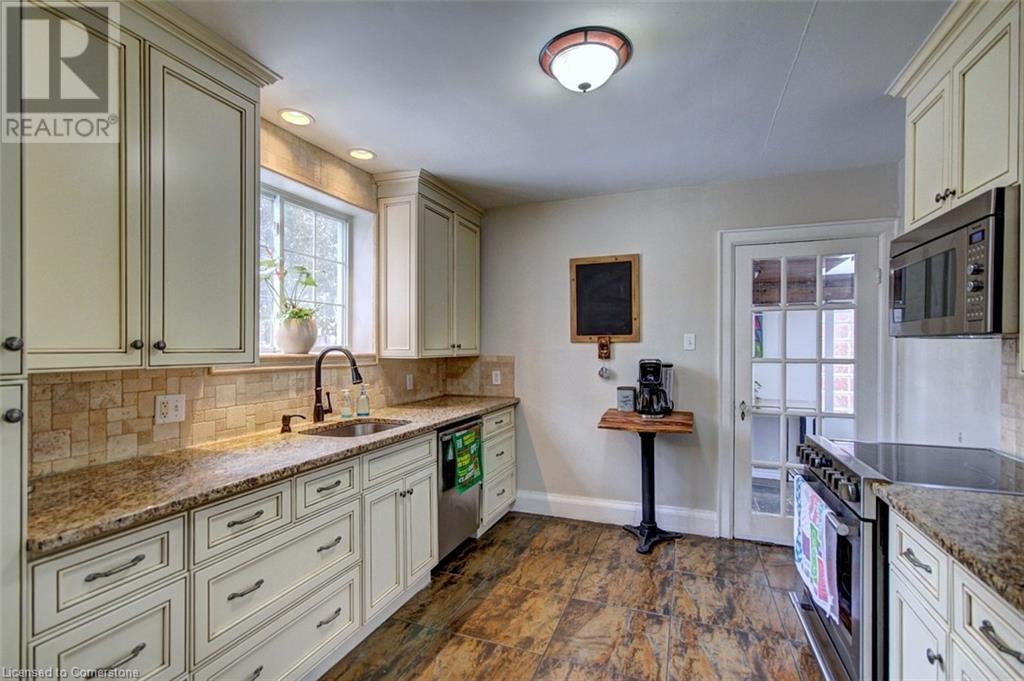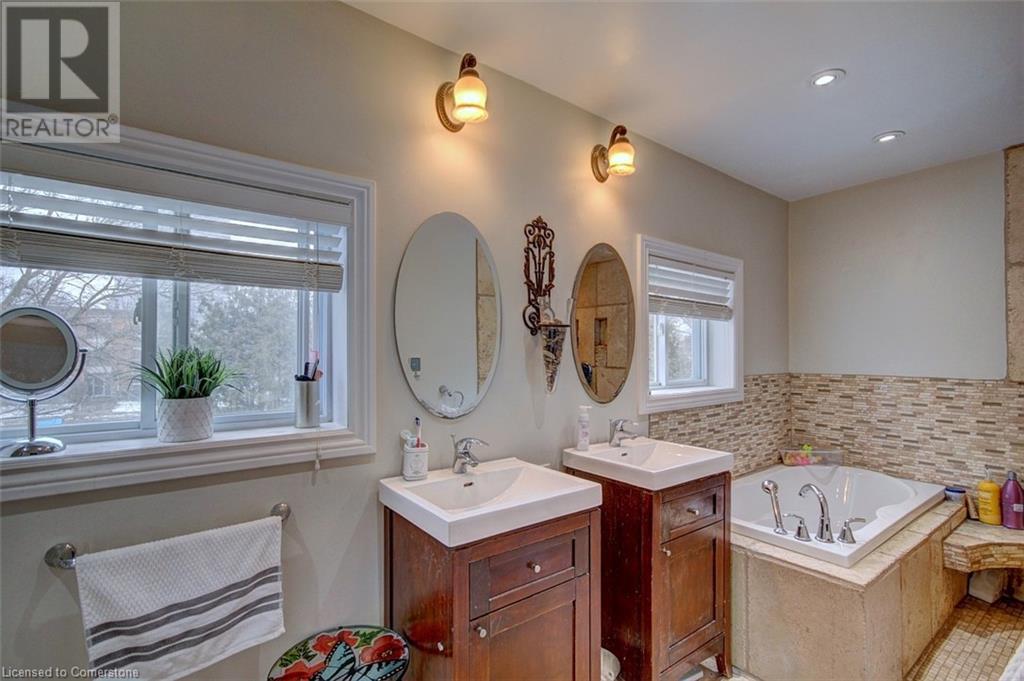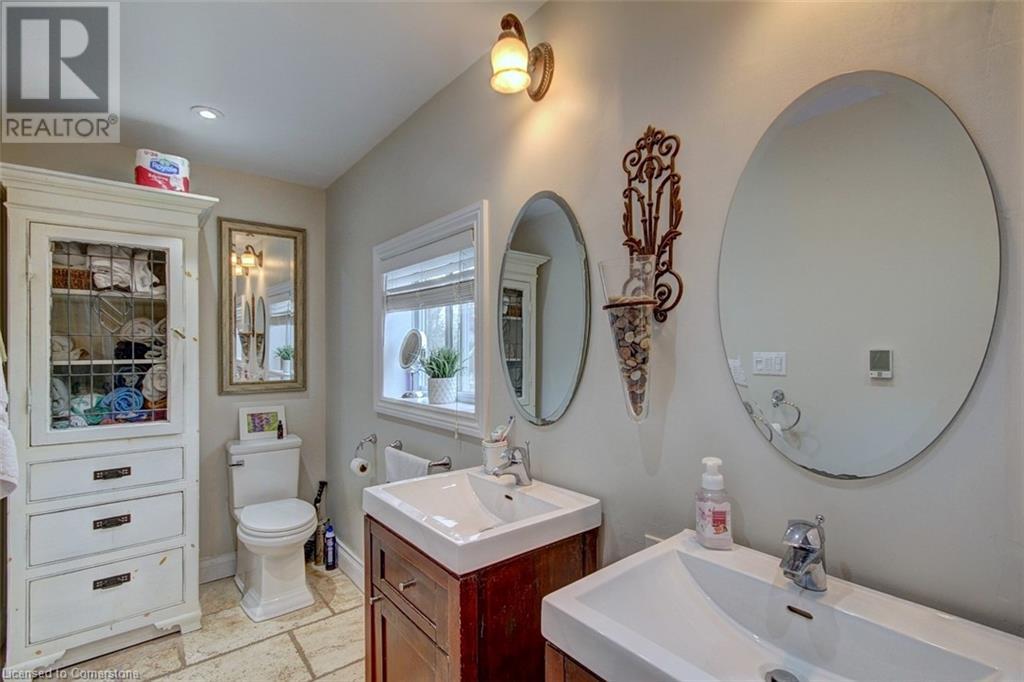3 Bedroom
2 Bathroom
1486 sqft
2 Level
Central Air Conditioning
Forced Air
$899,000
Spacious Gem in Uptown! This home is much larger than it looks, offering ample space for comfortable living. Located in the highly sought-after Uptown area, this move-in ready home boasts an updated kitchen and bathrooms. Say goodbye to carpet with beautiful hardwood, ceramic, and slate flooring throughout. The eat-in kitchen is perfect for casual dining, while a separate formal dining room adds a touch of elegance. Enjoy the luxury of 3 large bedrooms, 2 of which feature walk-in closets. Experience ultimate comfort with heated floors in bathrooms and the sunroom, perfect for relaxing year-round. Stay cozy by one of the 2 fireplaces. Updated windows ensure energy efficiency and a modern aesthetic. Located just steps away from Belmont Village and Uptown Waterloo, this home offers convenience and charm in one unbeatable package. Don't miss out on this rare find! (id:59646)
Property Details
|
MLS® Number
|
40639800 |
|
Property Type
|
Single Family |
|
Amenities Near By
|
Park, Place Of Worship, Public Transit, Schools |
|
Communication Type
|
High Speed Internet |
|
Equipment Type
|
Water Heater |
|
Features
|
Automatic Garage Door Opener |
|
Parking Space Total
|
2 |
|
Rental Equipment Type
|
Water Heater |
Building
|
Bathroom Total
|
2 |
|
Bedrooms Above Ground
|
3 |
|
Bedrooms Total
|
3 |
|
Appliances
|
Dishwasher, Dryer, Microwave, Stove, Water Softener, Washer, Garage Door Opener |
|
Architectural Style
|
2 Level |
|
Basement Development
|
Finished |
|
Basement Type
|
Full (finished) |
|
Constructed Date
|
1942 |
|
Construction Material
|
Wood Frame |
|
Construction Style Attachment
|
Detached |
|
Cooling Type
|
Central Air Conditioning |
|
Exterior Finish
|
Brick, Wood |
|
Foundation Type
|
Poured Concrete |
|
Heating Fuel
|
Natural Gas |
|
Heating Type
|
Forced Air |
|
Stories Total
|
2 |
|
Size Interior
|
1486 Sqft |
|
Type
|
House |
|
Utility Water
|
Municipal Water |
Parking
Land
|
Acreage
|
No |
|
Land Amenities
|
Park, Place Of Worship, Public Transit, Schools |
|
Sewer
|
Municipal Sewage System |
|
Size Depth
|
100 Ft |
|
Size Frontage
|
55 Ft |
|
Size Total
|
0|under 1/2 Acre |
|
Size Total Text
|
0|under 1/2 Acre |
|
Zoning Description
|
Res-2 |
Rooms
| Level |
Type |
Length |
Width |
Dimensions |
|
Second Level |
5pc Bathroom |
|
|
Measurements not available |
|
Second Level |
Bedroom |
|
|
12'11'' x 10'8'' |
|
Second Level |
Bedroom |
|
|
16'7'' x 11'8'' |
|
Second Level |
Primary Bedroom |
|
|
12'8'' x 12'8'' |
|
Basement |
Utility Room |
|
|
11'8'' x 11'4'' |
|
Basement |
Laundry Room |
|
|
11'8'' x 9'5'' |
|
Basement |
Storage |
|
|
18'9'' x 12'3'' |
|
Basement |
3pc Bathroom |
|
|
Measurements not available |
|
Basement |
Recreation Room |
|
|
16'4'' x 11'3'' |
|
Main Level |
Sunroom |
|
|
15'7'' x 7'4'' |
|
Main Level |
Kitchen |
|
|
19'2'' x 10'3'' |
|
Main Level |
Dining Room |
|
|
11'9'' x 11'7'' |
|
Main Level |
Living Room |
|
|
18'0'' x 11'9'' |
Utilities
https://www.realtor.ca/real-estate/27355921/784-belmont-avenue-w-kitchener











