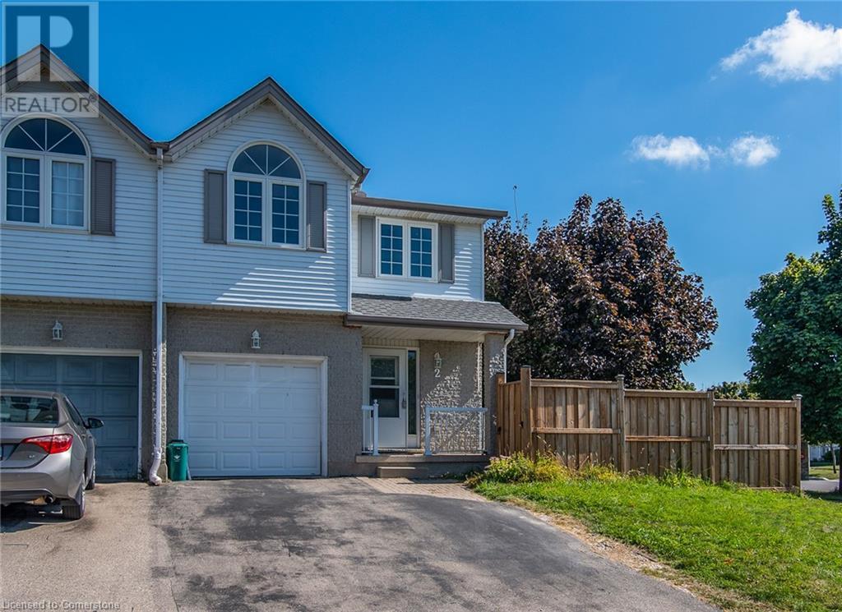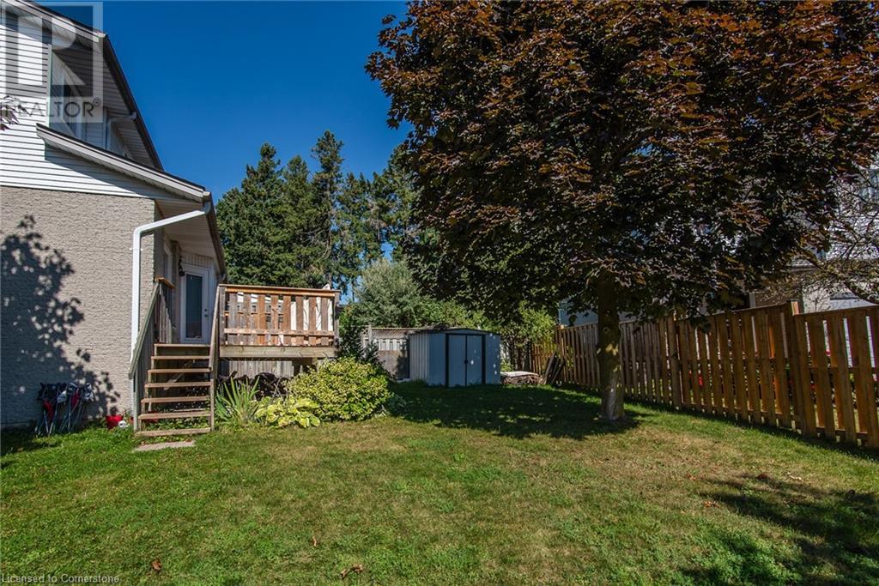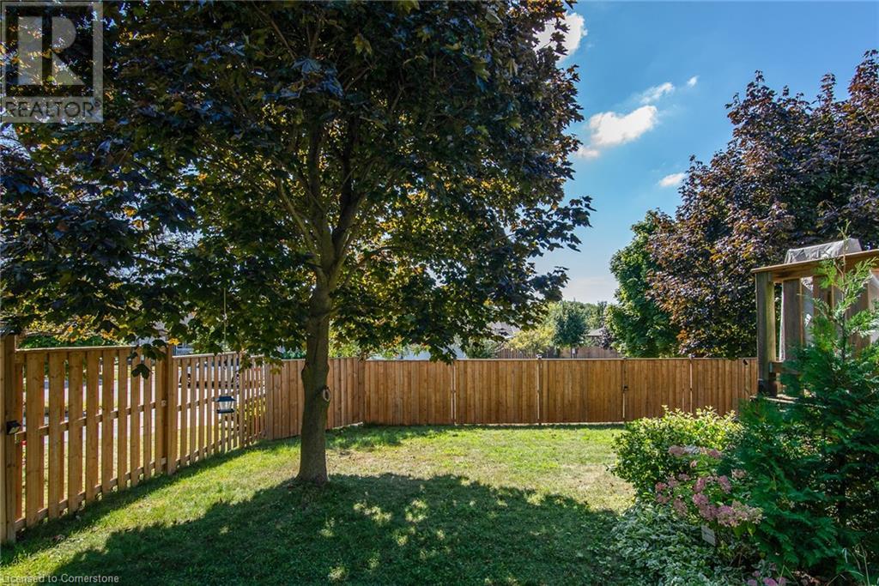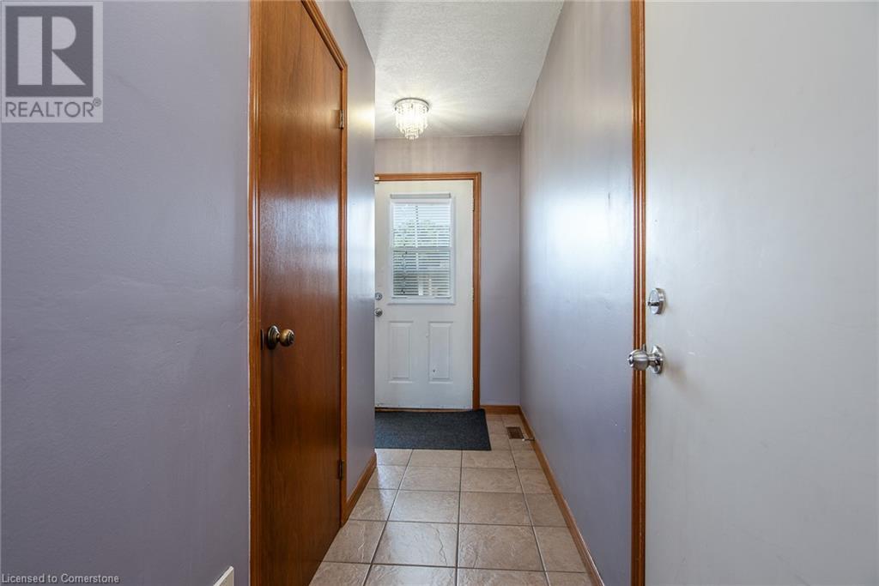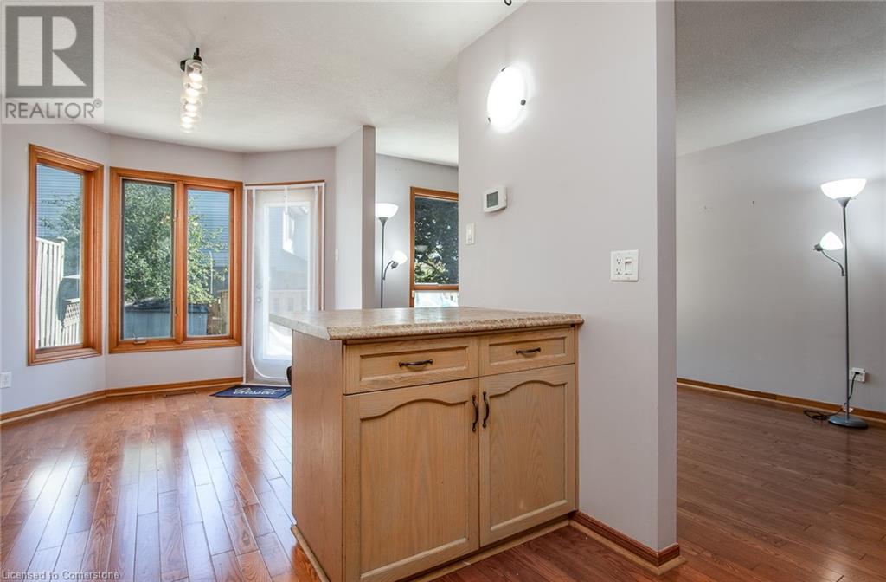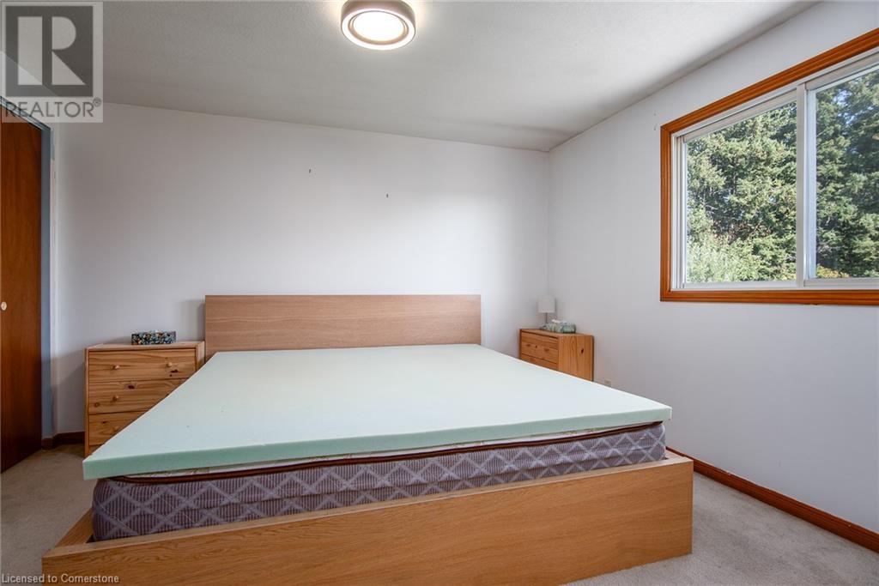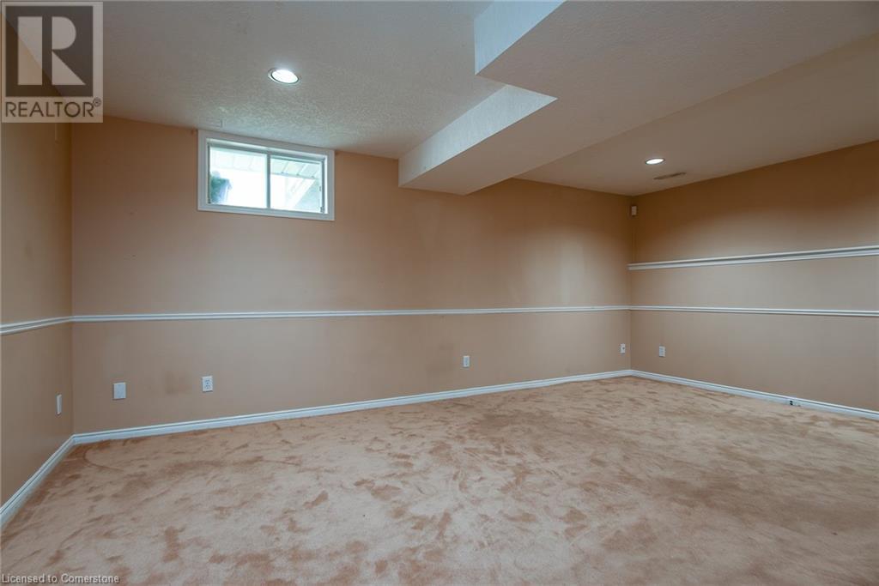3 Bedroom
3 Bathroom
1184 sqft
2 Level
Central Air Conditioning
Forced Air
$2,900 Monthly
This stunning 3-bedroom, 3-bathroom end-unit townhouse is a true standout, offering the perfect combination of style and functionality. The open and thoughtfully designed layout maximizes space on every level, creating a bright and inviting atmosphere. The main floor features elegant hardwood flooring and a beautifully appointed kitchen with generous cabinetry and newer stainless steel appliances. Step out onto your private deck, leading to a large backyard that's perfect for entertaining or unwinding in your own outdoor haven. The finished basement adds versatile living space, while additional outdoor storage provides convenience for all your seasonal needs. Costs for utilities will be the responsibility of the tenant(s). Available for immediate possession! (id:59646)
Property Details
|
MLS® Number
|
40644213 |
|
Property Type
|
Single Family |
|
Amenities Near By
|
Hospital, Public Transit, Schools, Shopping |
|
Parking Space Total
|
3 |
Building
|
Bathroom Total
|
3 |
|
Bedrooms Above Ground
|
3 |
|
Bedrooms Total
|
3 |
|
Appliances
|
Dishwasher, Dryer, Refrigerator, Stove, Washer, Window Coverings |
|
Architectural Style
|
2 Level |
|
Basement Development
|
Finished |
|
Basement Type
|
Full (finished) |
|
Construction Style Attachment
|
Attached |
|
Cooling Type
|
Central Air Conditioning |
|
Exterior Finish
|
Aluminum Siding, Brick |
|
Half Bath Total
|
1 |
|
Heating Fuel
|
Natural Gas |
|
Heating Type
|
Forced Air |
|
Stories Total
|
2 |
|
Size Interior
|
1184 Sqft |
|
Type
|
Row / Townhouse |
|
Utility Water
|
Municipal Water |
Parking
Land
|
Access Type
|
Highway Access |
|
Acreage
|
No |
|
Land Amenities
|
Hospital, Public Transit, Schools, Shopping |
|
Sewer
|
Municipal Sewage System |
|
Size Depth
|
105 Ft |
|
Size Frontage
|
47 Ft |
|
Zoning Description
|
R5 |
Rooms
| Level |
Type |
Length |
Width |
Dimensions |
|
Second Level |
3pc Bathroom |
|
|
Measurements not available |
|
Second Level |
Full Bathroom |
|
|
Measurements not available |
|
Second Level |
Bedroom |
|
|
11'5'' x 9'4'' |
|
Second Level |
Bedroom |
|
|
10'0'' x 9'3'' |
|
Second Level |
Primary Bedroom |
|
|
14'10'' x 11'6'' |
|
Basement |
Other |
|
|
18'8'' x 17'6'' |
|
Main Level |
2pc Bathroom |
|
|
Measurements not available |
|
Main Level |
Kitchen |
|
|
11'0'' x 9'2'' |
|
Main Level |
Living Room |
|
|
14'8'' x 10'2'' |
https://www.realtor.ca/real-estate/27406680/2-benesfort-drive-kitchener




