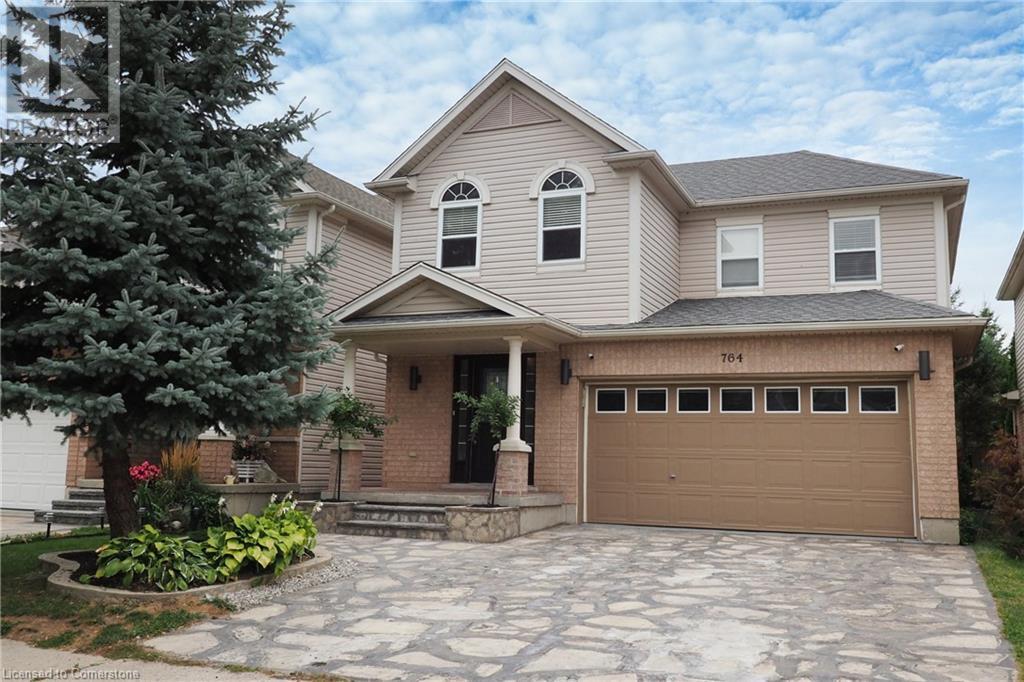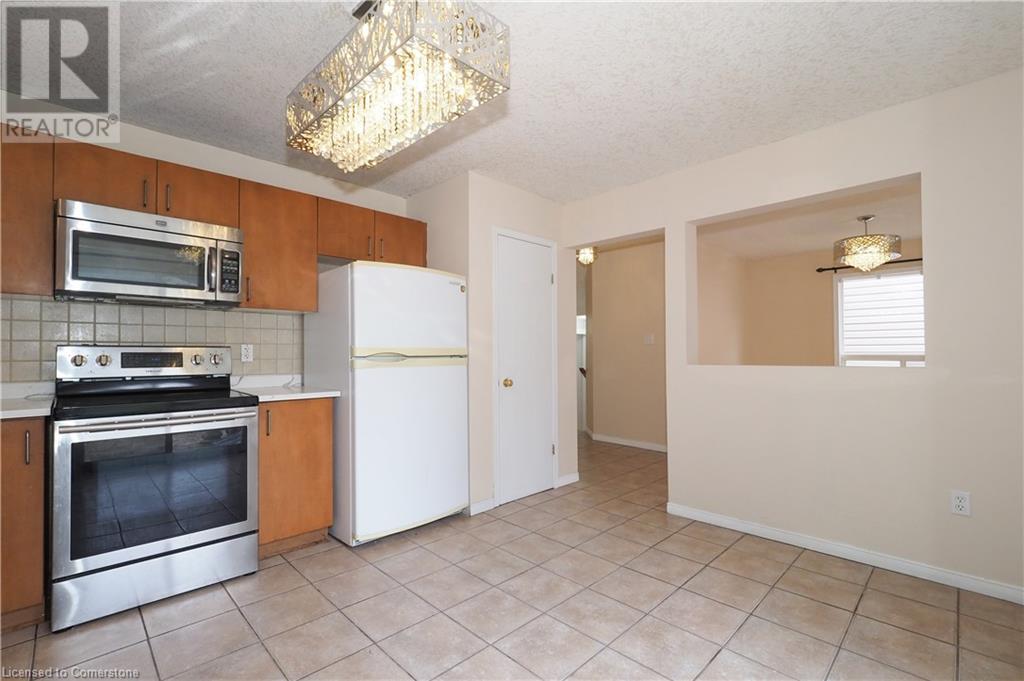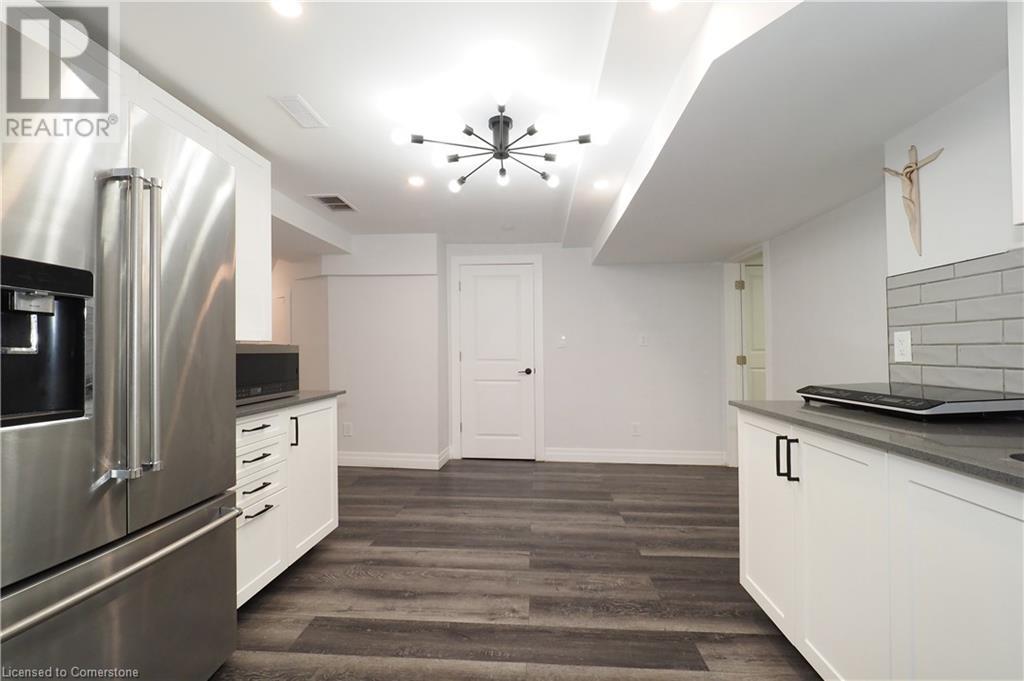4 Bedroom
4 Bathroom
2353.83 sqft
2 Level
Central Air Conditioning
Forced Air
$3,600 Monthly
Insurance
(764 KARLSFELD ROAD WATERLOO) 3+1 BEDROOMS, 3.5 BATHROOMS, LARGE 1.5 CAR GARAGE WITH DOUBLE WIDE DRIVEWAY, MAIN FLOOR: SPACIOUS LIVING ROOM WITH LARGE WINDOW WITH THE VIEW OF DEPP LOT. DINING ROOM AND LARGE KITCHEN WITH GRANITE COUNTERTOP.TILED BACKSPLASH, PANTRY,, SLIDING DOOR TO BACKYARD PATIO AND A VERY GOOD SIZE FENCED BACKYARD FOR CHILDREN ACTIVITIES. 2ND FLOOR :LARGE MASTER BEDROOM WITH 4 PC ENSUITE BATHROOM AND WALK-IN CLOSET. TWO ADDITIONAL BEDROOMS WITH ACCESS TO A 4PC FAMILY BATHROOM. BASEMENT: THERE IS 4TH BEDROOM IN THE BASEMENT, with a 3pc bathroom , STORAGE , LAUNDRY AND UTILITY ROOM. LOCATED WITH EASY ACCESS TO NEARBY COSTCO, CANADIAN TIRE, BOARD WALK, SHORT DRIVE TO THE CONESTOGA MALL, ST. JACOB FARMER'S MARKET AND UNIVERSITIES, (id:59646)
Property Details
|
MLS® Number
|
40646604 |
|
Property Type
|
Single Family |
|
Amenities Near By
|
Hospital, Park, Public Transit, Schools, Shopping |
|
Communication Type
|
Internet Access |
|
Community Features
|
School Bus |
|
Equipment Type
|
Water Heater |
|
Features
|
Conservation/green Belt |
|
Parking Space Total
|
3 |
|
Rental Equipment Type
|
Water Heater |
Building
|
Bathroom Total
|
4 |
|
Bedrooms Above Ground
|
3 |
|
Bedrooms Below Ground
|
1 |
|
Bedrooms Total
|
4 |
|
Appliances
|
Dishwasher, Dryer, Refrigerator, Stove, Washer |
|
Architectural Style
|
2 Level |
|
Basement Development
|
Partially Finished |
|
Basement Type
|
Full (partially Finished) |
|
Constructed Date
|
2004 |
|
Construction Style Attachment
|
Detached |
|
Cooling Type
|
Central Air Conditioning |
|
Exterior Finish
|
Brick Veneer, Vinyl Siding |
|
Foundation Type
|
Poured Concrete |
|
Half Bath Total
|
1 |
|
Heating Fuel
|
Natural Gas |
|
Heating Type
|
Forced Air |
|
Stories Total
|
2 |
|
Size Interior
|
2353.83 Sqft |
|
Type
|
House |
|
Utility Water
|
Municipal Water |
Parking
Land
|
Acreage
|
No |
|
Land Amenities
|
Hospital, Park, Public Transit, Schools, Shopping |
|
Sewer
|
Municipal Sewage System |
|
Size Depth
|
135 Ft |
|
Size Frontage
|
34 Ft |
|
Size Total Text
|
Under 1/2 Acre |
|
Zoning Description
|
Residential |
Rooms
| Level |
Type |
Length |
Width |
Dimensions |
|
Second Level |
Bedroom |
|
|
13'6'' x 10'2'' |
|
Second Level |
Bedroom |
|
|
12'11'' x 9'3'' |
|
Second Level |
Primary Bedroom |
|
|
16'10'' x 12'5'' |
|
Second Level |
4pc Bathroom |
|
|
Measurements not available |
|
Second Level |
Full Bathroom |
|
|
Measurements not available |
|
Basement |
3pc Bathroom |
|
|
Measurements not available |
|
Basement |
Storage |
|
|
Measurements not available |
|
Basement |
Bedroom |
|
|
11'6'' x 10'3'' |
|
Lower Level |
2pc Bathroom |
|
|
Measurements not available |
|
Main Level |
Living Room |
|
|
14'4'' x 11'6'' |
|
Main Level |
Kitchen |
|
|
13'9'' x 11'11'' |
|
Main Level |
Dining Room |
|
|
11'9'' x 8'10'' |
Utilities
|
Cable
|
Available |
|
Electricity
|
Available |
|
Natural Gas
|
Available |
|
Telephone
|
Available |
https://www.realtor.ca/real-estate/27409740/764-karlsfeld-road-waterloo















































