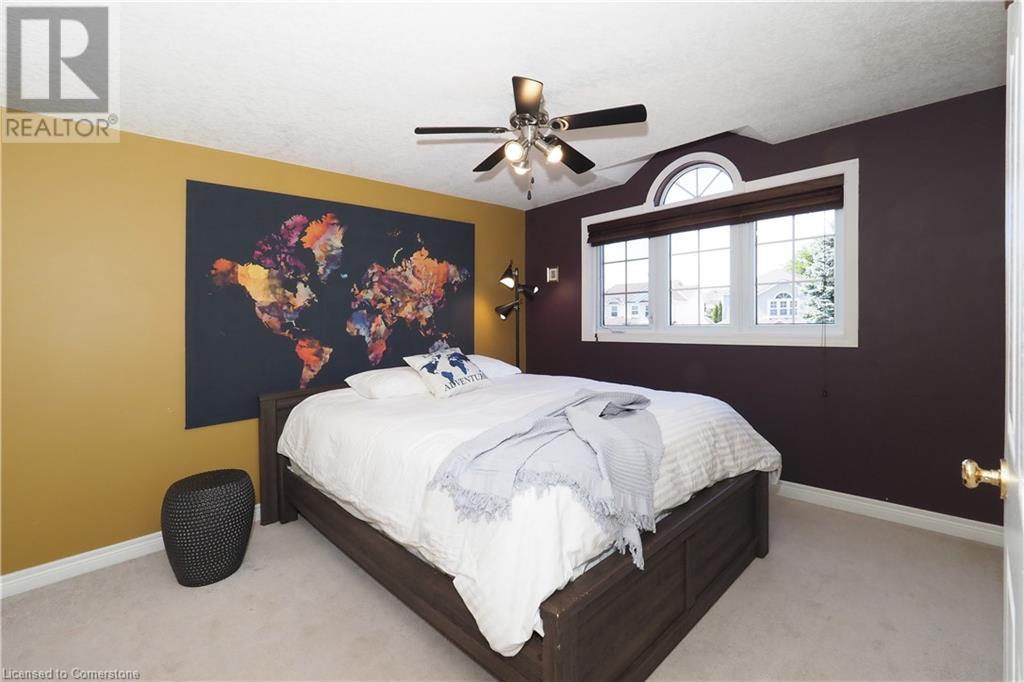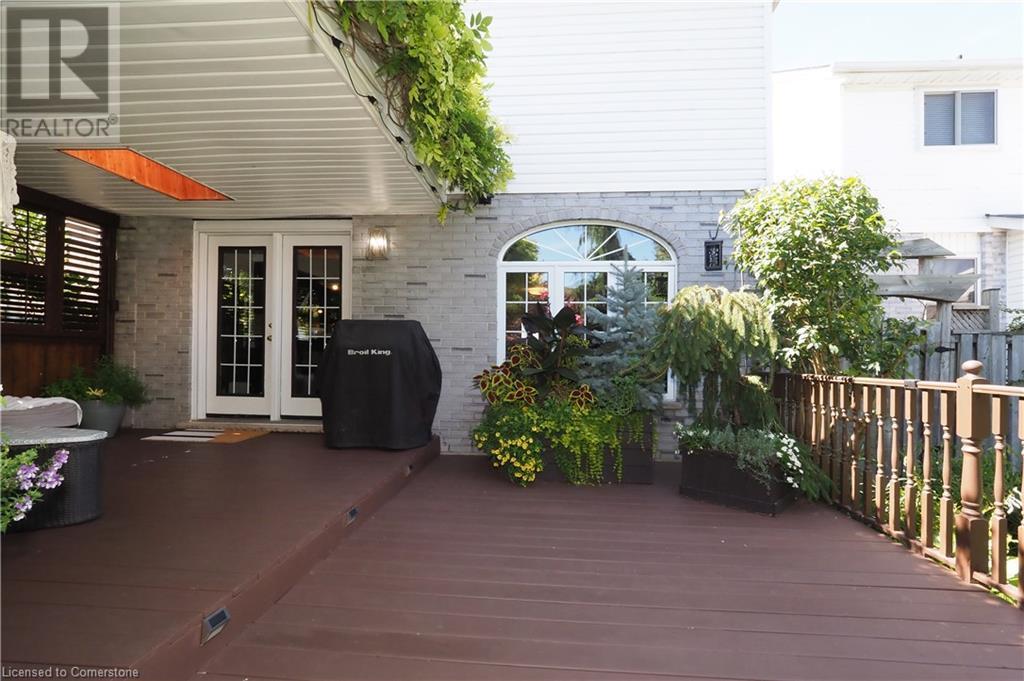3 Bedroom
2 Bathroom
1968 sqft
2 Level
Central Air Conditioning
Forced Air
$765,000
Welcome to your dream home! This charming 3-bedroom, 2-bathroom residence combines comfort with convenience in an ideal location. Step inside to discover a grand foyer and inviting living space. The spacious eat in kitchen flows seamlessly into the open living and dining areas, making it perfect for both daily living and entertaining. Upstairs you will find a large primary bedroom with a cheater ensuite and large walk in closet, as well as 2 additional bedrooms. Extend your entertainment space to the finished basement which boasts another 3 piece bathroom! Enjoy the outdoors on the large covered deck, with a beautifully landscaped backyard provides a serene and private setting. A 1.5-car garage offers ample space for your vehicle and additional storage needs. Located just moments away from shopping, dining, and entertainment options, this home combines the best of both comfort and convenience. (id:59646)
Property Details
|
MLS® Number
|
40645703 |
|
Property Type
|
Single Family |
|
Amenities Near By
|
Shopping |
|
Equipment Type
|
Water Heater |
|
Features
|
Automatic Garage Door Opener |
|
Parking Space Total
|
3 |
|
Rental Equipment Type
|
Water Heater |
Building
|
Bathroom Total
|
2 |
|
Bedrooms Above Ground
|
3 |
|
Bedrooms Total
|
3 |
|
Appliances
|
Dishwasher, Dryer, Refrigerator, Stove, Water Softener, Washer, Hood Fan, Window Coverings |
|
Architectural Style
|
2 Level |
|
Basement Development
|
Finished |
|
Basement Type
|
Full (finished) |
|
Constructed Date
|
1999 |
|
Construction Style Attachment
|
Detached |
|
Cooling Type
|
Central Air Conditioning |
|
Exterior Finish
|
Brick Veneer, Vinyl Siding |
|
Heating Fuel
|
Natural Gas |
|
Heating Type
|
Forced Air |
|
Stories Total
|
2 |
|
Size Interior
|
1968 Sqft |
|
Type
|
House |
|
Utility Water
|
Municipal Water |
Parking
Land
|
Acreage
|
No |
|
Land Amenities
|
Shopping |
|
Sewer
|
Municipal Sewage System |
|
Size Depth
|
106 Ft |
|
Size Frontage
|
34 Ft |
|
Size Total Text
|
Under 1/2 Acre |
|
Zoning Description
|
Res-4 |
Rooms
| Level |
Type |
Length |
Width |
Dimensions |
|
Second Level |
5pc Bathroom |
|
|
Measurements not available |
|
Second Level |
Bedroom |
|
|
9'8'' x 10'3'' |
|
Second Level |
Bedroom |
|
|
11'5'' x 10'3'' |
|
Second Level |
Primary Bedroom |
|
|
13'7'' x 12'8'' |
|
Basement |
3pc Bathroom |
|
|
Measurements not available |
|
Basement |
Recreation Room |
|
|
20'3'' x 19'6'' |
|
Main Level |
Dining Room |
|
|
9'8'' x 7'8'' |
|
Main Level |
Living Room |
|
|
14'4'' x 10'5'' |
|
Main Level |
Kitchen |
|
|
15'9'' x 10'5'' |
https://www.realtor.ca/real-estate/27407026/26-mountain-mint-crescent-kitchener












































