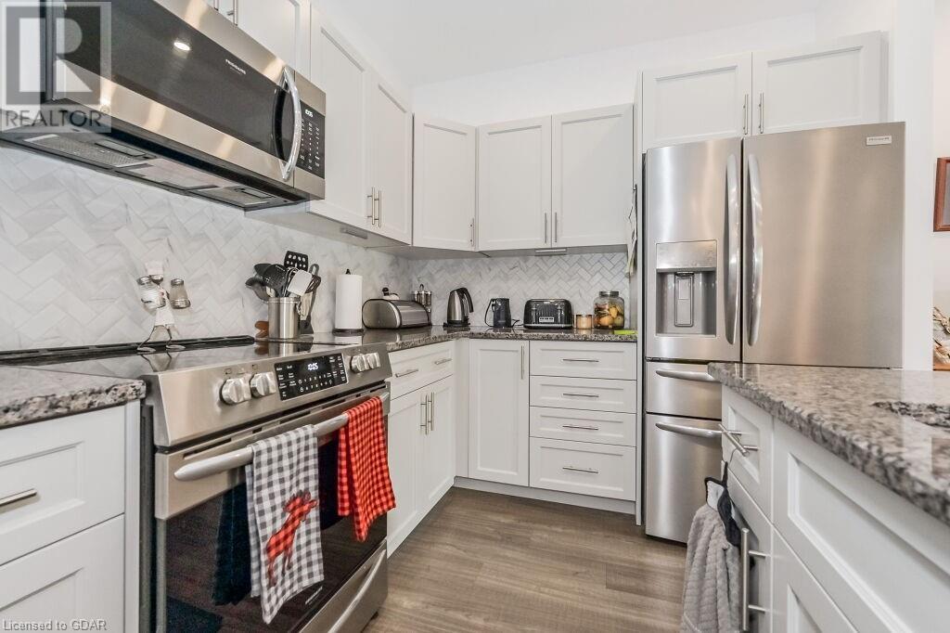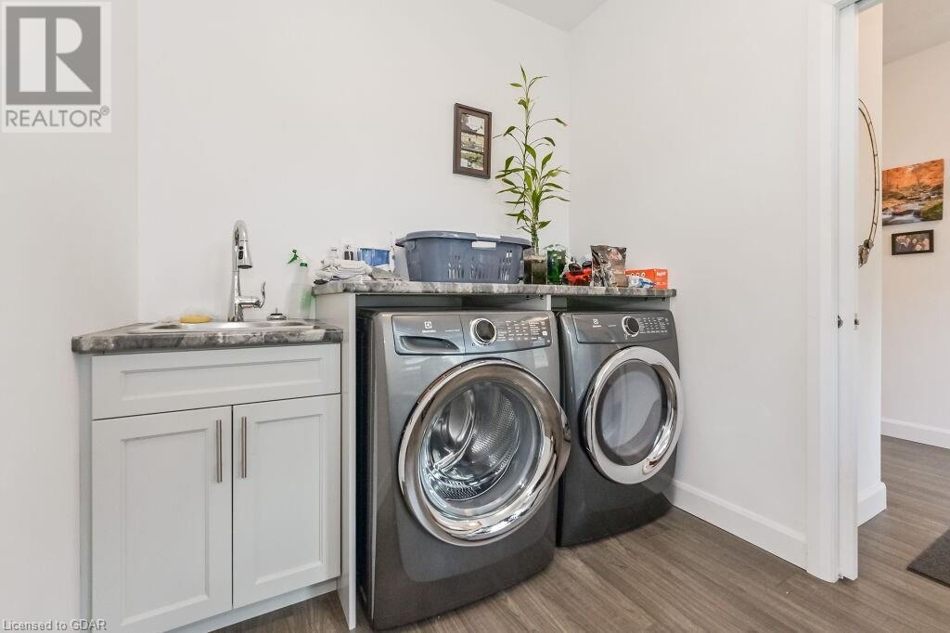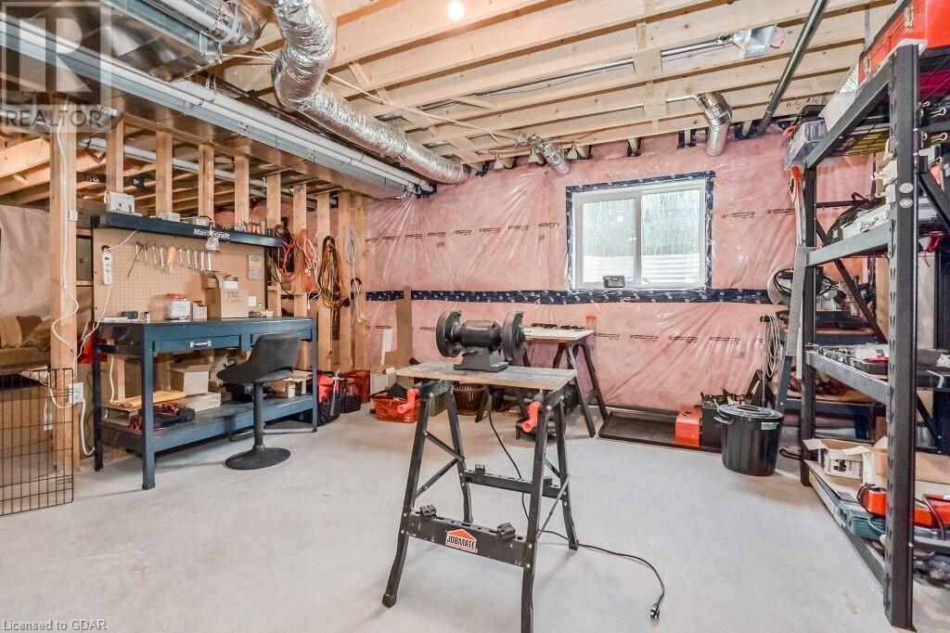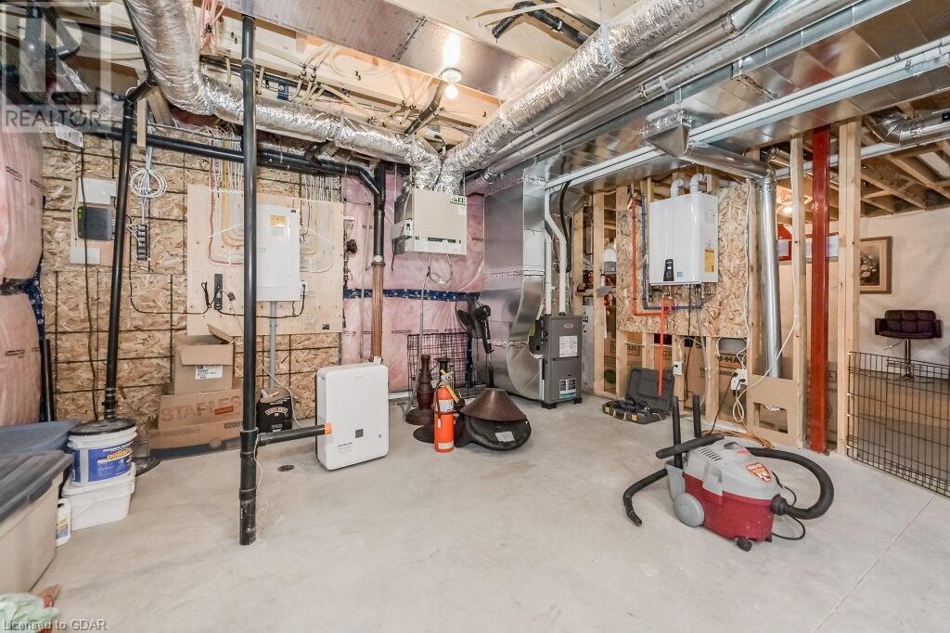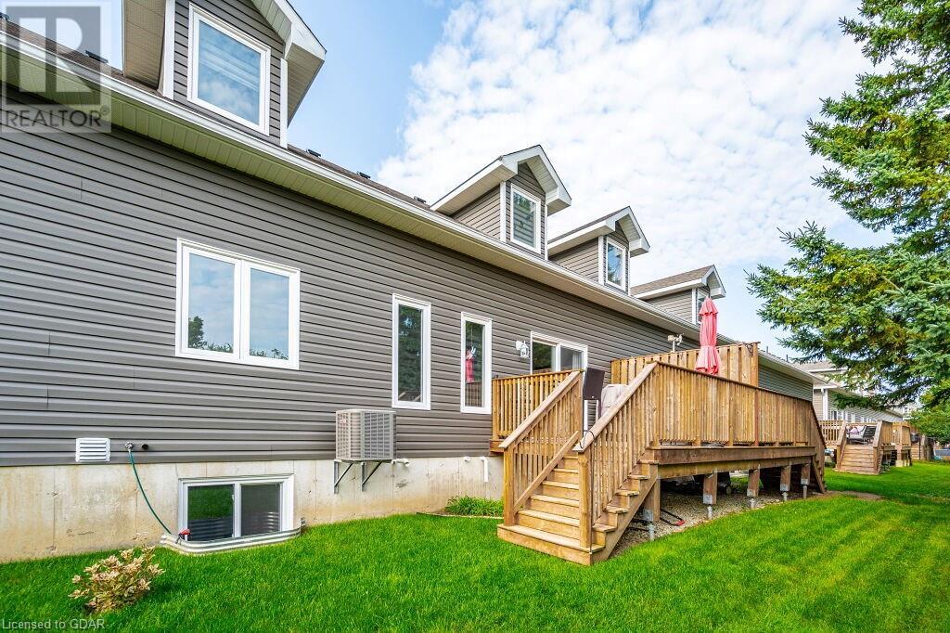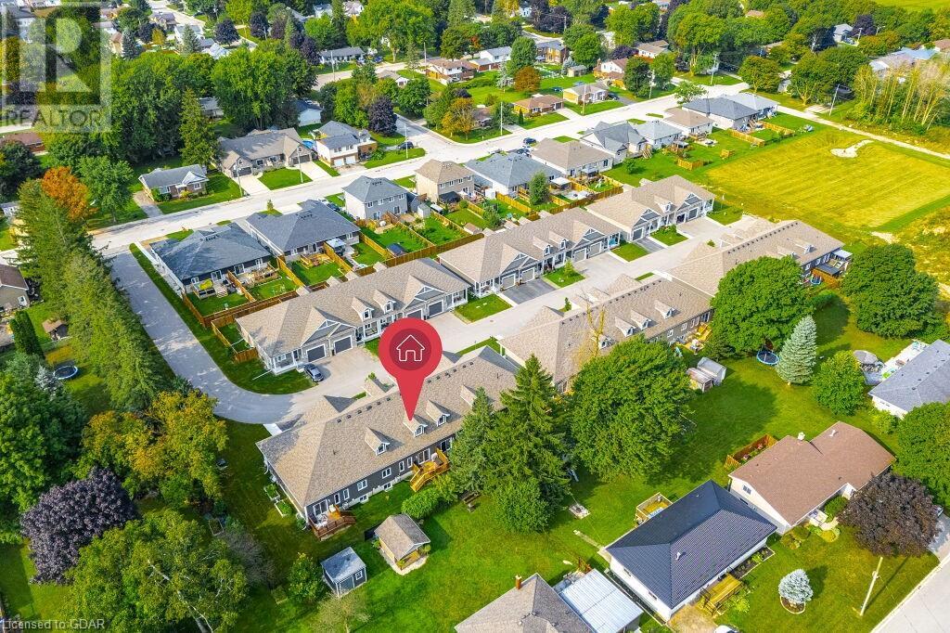24 George Street North Unit# 3 Harriston, Ontario N0G 1Z0
$545,000Maintenance, Property Management
$179.56 Monthly
Maintenance, Property Management
$179.56 MonthlyCome discover this nearly new 3 bedroom, 2 bathroom freehold bungaloft townhouse in Harriston. Nestled on a private dead-end street, this bright, open-concept home offers over 1500 sq. ft. of finished living space. This Quality built home features high-end finishes, including a gourmet kitchen with stainless steel appliances, custom backsplash, granite countertops, and an island/breakfast bar. The main floor boasts a primary bedroom with a walk-in closet, sleek ensuite, convenient laundry and a living/dining room with walkout to a beautiful deck for BBQ’s and relaxing. The unfinished lower level of the home is waiting for your finishing touches. Ideal for those seeking a low-maintenance, luxury home in a great community at an affordable price. Don’t miss this rare opportunity in Harriston Heights! This home ticks all the boxes! (id:59646)
Property Details
| MLS® Number | 40646255 |
| Property Type | Single Family |
| Amenities Near By | Shopping |
| Community Features | Community Centre |
| Equipment Type | None |
| Features | Paved Driveway, Sump Pump, Automatic Garage Door Opener |
| Parking Space Total | 3 |
| Rental Equipment Type | None |
| Structure | Porch |
Building
| Bathroom Total | 3 |
| Bedrooms Above Ground | 3 |
| Bedrooms Total | 3 |
| Appliances | Dishwasher, Dryer, Refrigerator, Stove, Washer, Microwave Built-in, Window Coverings |
| Architectural Style | Bungalow |
| Basement Development | Unfinished |
| Basement Type | Full (unfinished) |
| Constructed Date | 2020 |
| Construction Style Attachment | Attached |
| Cooling Type | Central Air Conditioning |
| Exterior Finish | Stone, Vinyl Siding |
| Fire Protection | Smoke Detectors |
| Foundation Type | Poured Concrete |
| Half Bath Total | 1 |
| Heating Fuel | Natural Gas |
| Heating Type | Forced Air |
| Stories Total | 1 |
| Size Interior | 1516 Sqft |
| Type | Row / Townhouse |
| Utility Water | Municipal Water |
Parking
| Attached Garage |
Land
| Access Type | Road Access |
| Acreage | No |
| Fence Type | Partially Fenced |
| Land Amenities | Shopping |
| Sewer | Municipal Sewage System |
| Size Depth | 80 Ft |
| Size Frontage | 31 Ft |
| Size Total Text | Under 1/2 Acre |
| Zoning Description | R |
Rooms
| Level | Type | Length | Width | Dimensions |
|---|---|---|---|---|
| Second Level | Bedroom | 8'9'' x 12'7'' | ||
| Second Level | Bedroom | 12'5'' x 7'7'' | ||
| Second Level | 4pc Bathroom | Measurements not available | ||
| Main Level | Laundry Room | Measurements not available | ||
| Main Level | 3pc Bathroom | Measurements not available | ||
| Main Level | Primary Bedroom | 19'0'' x 11'6'' | ||
| Main Level | 2pc Bathroom | Measurements not available | ||
| Main Level | Living Room/dining Room | 19'1'' x 12'1'' | ||
| Main Level | Kitchen | 14'8'' x 8'6'' |
https://www.realtor.ca/real-estate/27407507/24-george-street-north-unit-3-harriston
Interested?
Contact us for more information








