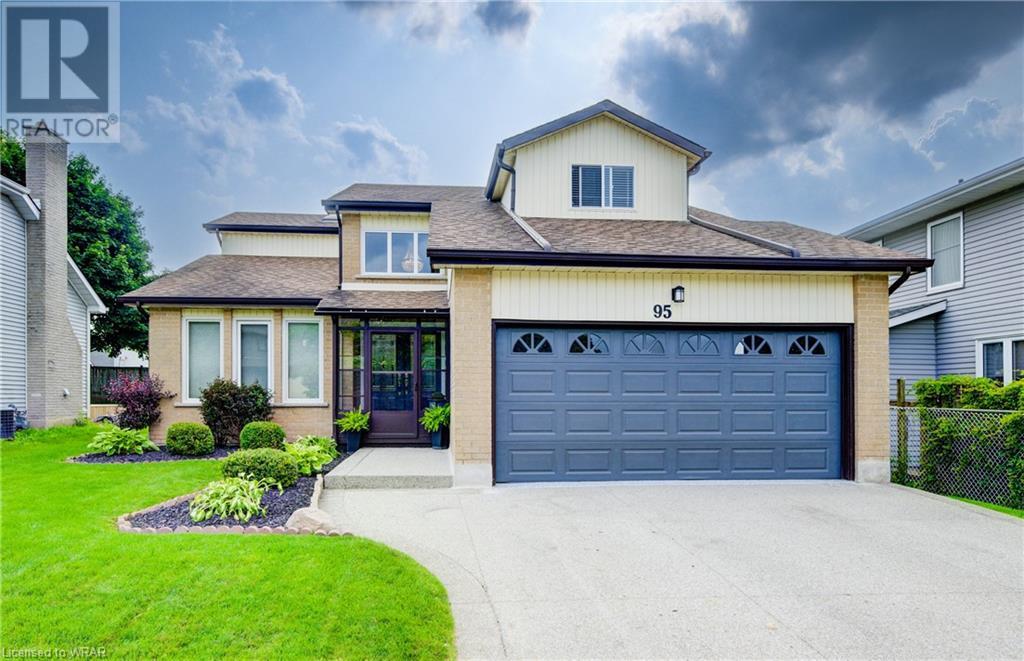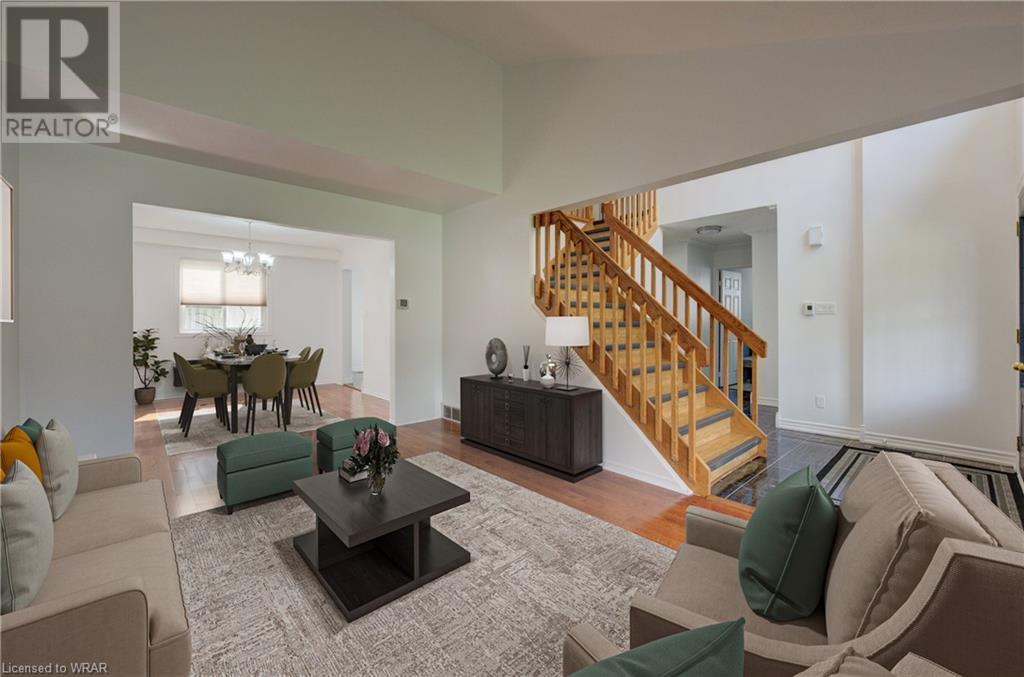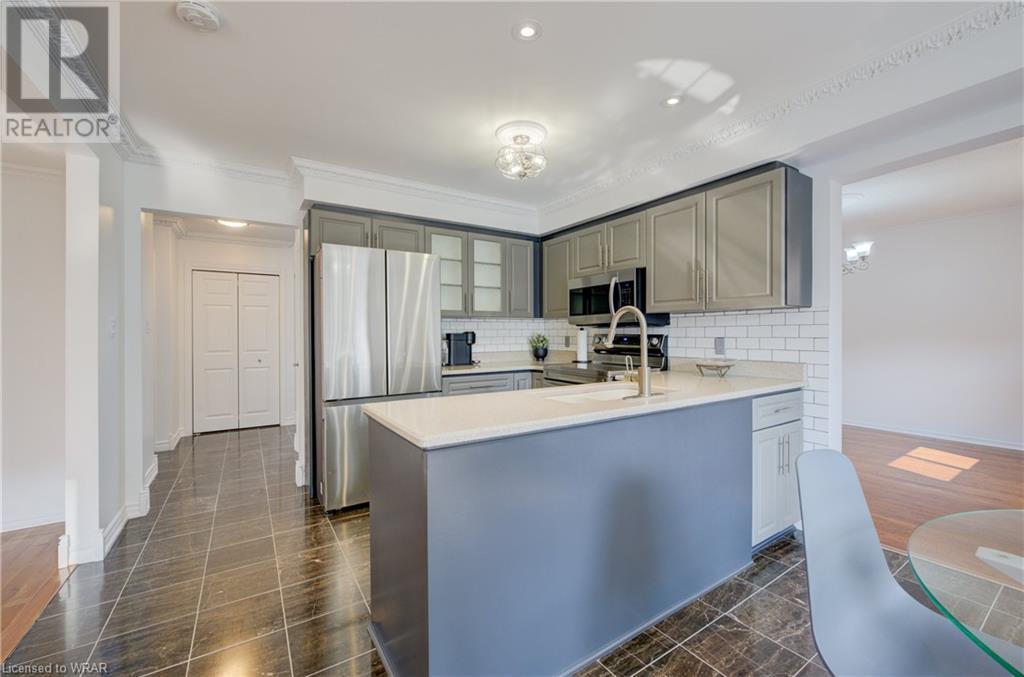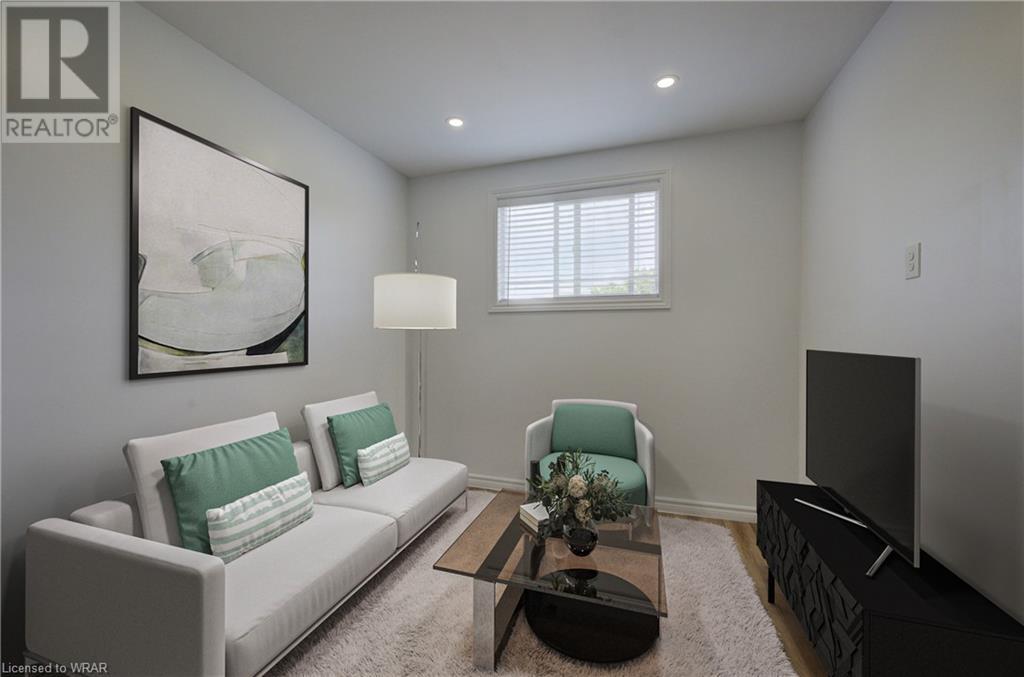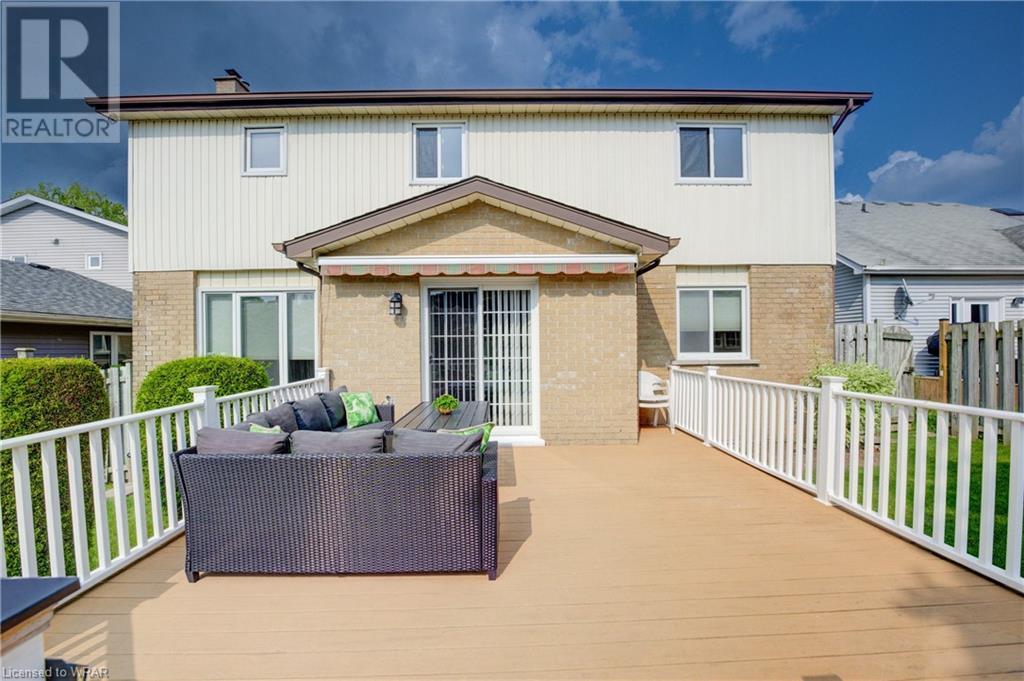4 Bedroom
4 Bathroom
2631.57 sqft
2 Level
Fireplace
Central Air Conditioning
Forced Air
$939,900
Nestled on a tranquil crescent in the desirable Forest Heights neighborhood, this exquisite Thomasfield-built home at 95 Sprucedale offers the perfect blend of elegance and comfort for family living. The manicured yard, inviting driveways, and walkways create a welcoming first impression. Upon entering through the covered front porch, you are greeted by a stunning foyer with a vaulted ceiling that allows natural light to pour in from the second-story window, illuminating the beautiful dark marble tile floor. To the left, the spacious living room boasts a vaulted ceiling and seamlessly connects to the formal dining area with hardwood floors, ideal for entertaining. At the rear of the home, the updated eat-in kitchen features quartz countertops and opens to a west-facing composite deck and fenced yard, perfect for outdoor gatherings. An electric awning provides shade when needed. Adjacent to the kitchen, the cozy family room with a fireplace and large west-facing windows offers a comfortable retreat for winter evenings. The main floor also includes a convenient mudroom and laundry area off the double car garage with newly installed epoxy floors, as well as a two-piece powder room. Upstairs, you will find three bedrooms, all adorned with Brazilian hardwood floors. The two children's bedrooms share a bright main bathroom with a skylight, while the primary suite boasts a sitting area, walk-in closet, additional secondary closet, and a luxurious en-suite bathroom. The finished basement provides additional living space with a bedroom, lounge area, rec room, and a stylish three-piece bathroom. The furnace room, currently used as a walk-in closet and exercise room, also features epoxy floors. Discover the charm and comfort of 95 Sprucedale, located in a quiet court location in Forest Heights. This remarkable family home is ready to welcome you. (id:59646)
Property Details
|
MLS® Number
|
40626564 |
|
Property Type
|
Single Family |
|
Amenities Near By
|
Golf Nearby, Park, Place Of Worship, Public Transit, Schools, Shopping |
|
Communication Type
|
High Speed Internet |
|
Equipment Type
|
Water Heater |
|
Features
|
Sump Pump, Automatic Garage Door Opener |
|
Parking Space Total
|
4 |
|
Rental Equipment Type
|
Water Heater |
|
Structure
|
Shed |
Building
|
Bathroom Total
|
4 |
|
Bedrooms Above Ground
|
3 |
|
Bedrooms Below Ground
|
1 |
|
Bedrooms Total
|
4 |
|
Appliances
|
Dryer, Microwave, Refrigerator, Stove, Water Softener, Washer |
|
Architectural Style
|
2 Level |
|
Basement Development
|
Finished |
|
Basement Type
|
Full (finished) |
|
Constructed Date
|
1988 |
|
Construction Style Attachment
|
Detached |
|
Cooling Type
|
Central Air Conditioning |
|
Exterior Finish
|
Brick |
|
Fireplace Fuel
|
Wood |
|
Fireplace Present
|
Yes |
|
Fireplace Total
|
1 |
|
Fireplace Type
|
Other - See Remarks |
|
Fixture
|
Ceiling Fans |
|
Foundation Type
|
Poured Concrete |
|
Half Bath Total
|
1 |
|
Heating Fuel
|
Natural Gas |
|
Heating Type
|
Forced Air |
|
Stories Total
|
2 |
|
Size Interior
|
2631.57 Sqft |
|
Type
|
House |
|
Utility Water
|
Municipal Water |
Parking
Land
|
Access Type
|
Highway Access, Highway Nearby |
|
Acreage
|
No |
|
Land Amenities
|
Golf Nearby, Park, Place Of Worship, Public Transit, Schools, Shopping |
|
Sewer
|
Municipal Sewage System |
|
Size Depth
|
110 Ft |
|
Size Frontage
|
50 Ft |
|
Size Total Text
|
Under 1/2 Acre |
|
Zoning Description
|
R2a |
Rooms
| Level |
Type |
Length |
Width |
Dimensions |
|
Second Level |
4pc Bathroom |
|
|
Measurements not available |
|
Second Level |
4pc Bathroom |
|
|
Measurements not available |
|
Second Level |
Bedroom |
|
|
11'7'' x 10'0'' |
|
Second Level |
Bedroom |
|
|
8'11'' x 10'0'' |
|
Second Level |
Den |
|
|
9'5'' x 9'8'' |
|
Second Level |
Primary Bedroom |
|
|
11'9'' x 17'9'' |
|
Basement |
Utility Room |
|
|
12'8'' x 16'8'' |
|
Basement |
3pc Bathroom |
|
|
Measurements not available |
|
Basement |
Bedroom |
|
|
10'6'' x 10'9'' |
|
Basement |
Family Room |
|
|
10'6'' x 16'6'' |
|
Basement |
Recreation Room |
|
|
11'3'' x 16'4'' |
|
Main Level |
2pc Bathroom |
|
|
Measurements not available |
|
Main Level |
Laundry Room |
|
|
8'1'' x 7'7'' |
|
Main Level |
Family Room |
|
|
11'4'' x 15'7'' |
|
Main Level |
Breakfast |
|
|
11'4'' x 8'4'' |
|
Main Level |
Kitchen |
|
|
11'7'' x 8'5'' |
|
Main Level |
Dining Room |
|
|
10'11'' x 11'6'' |
|
Main Level |
Living Room |
|
|
11'4'' x 16'6'' |
Utilities
|
Electricity
|
Available |
|
Natural Gas
|
Available |
https://www.realtor.ca/real-estate/27262422/95-sprucedale-crescent-kitchener


