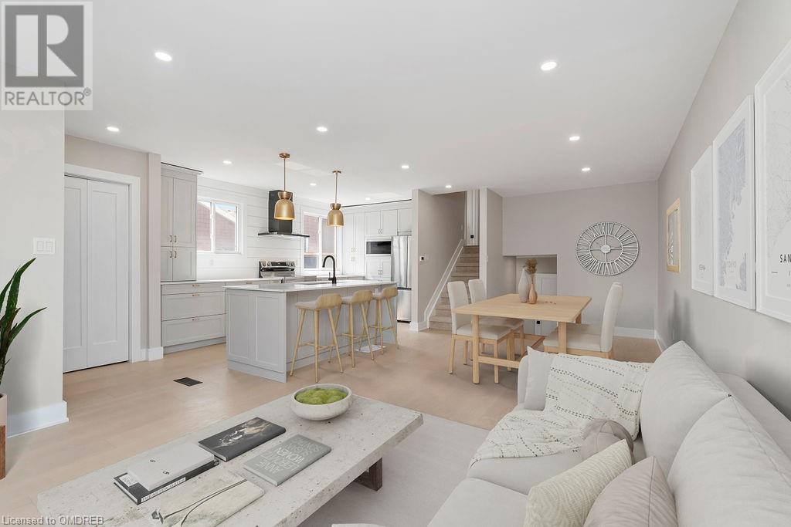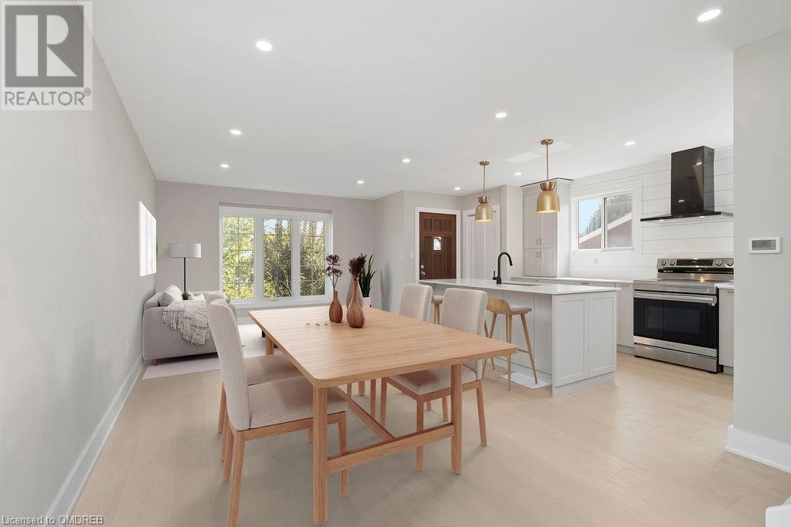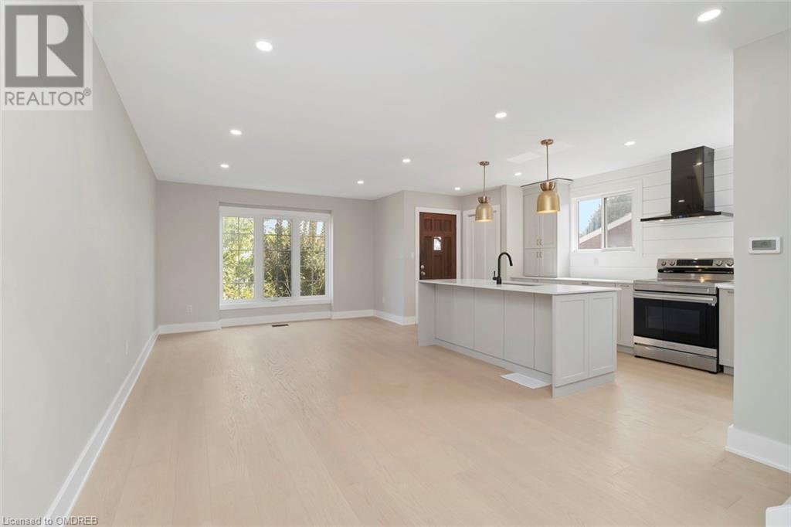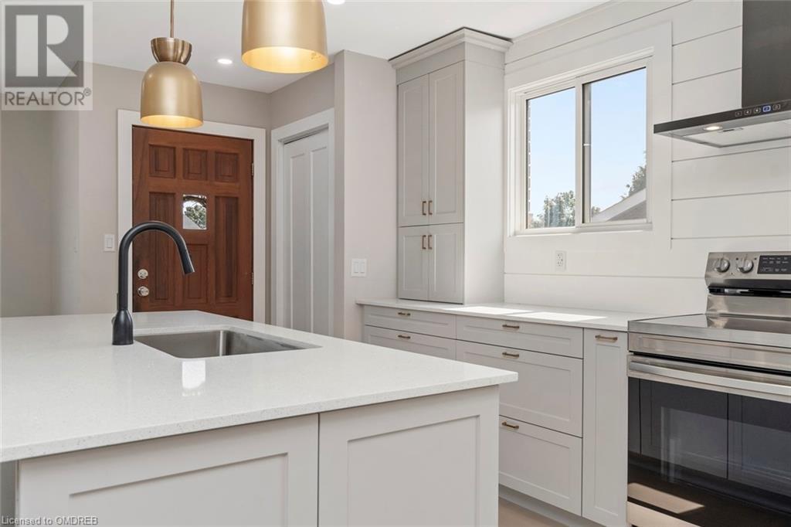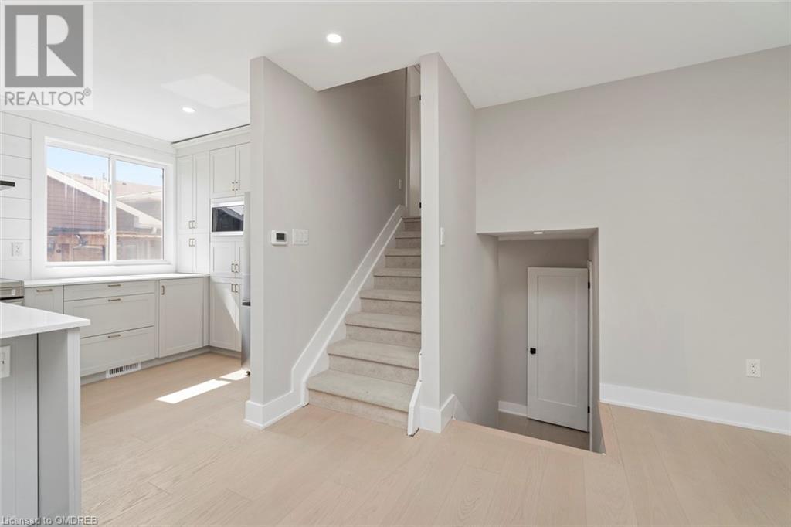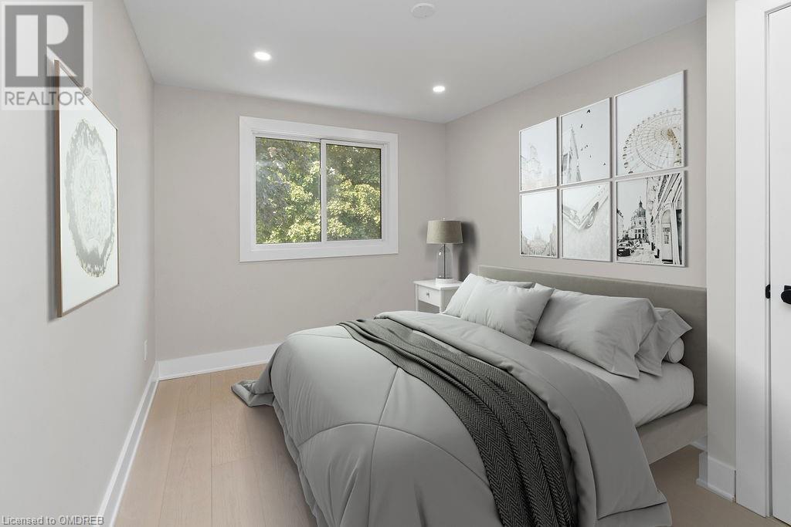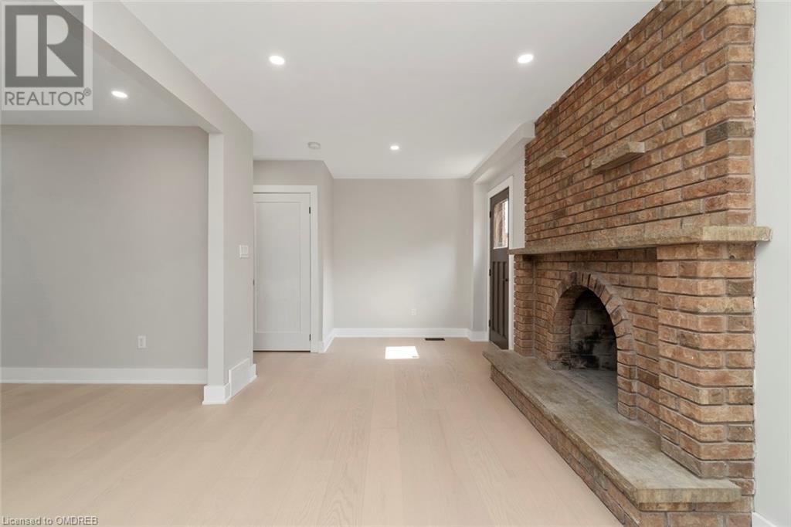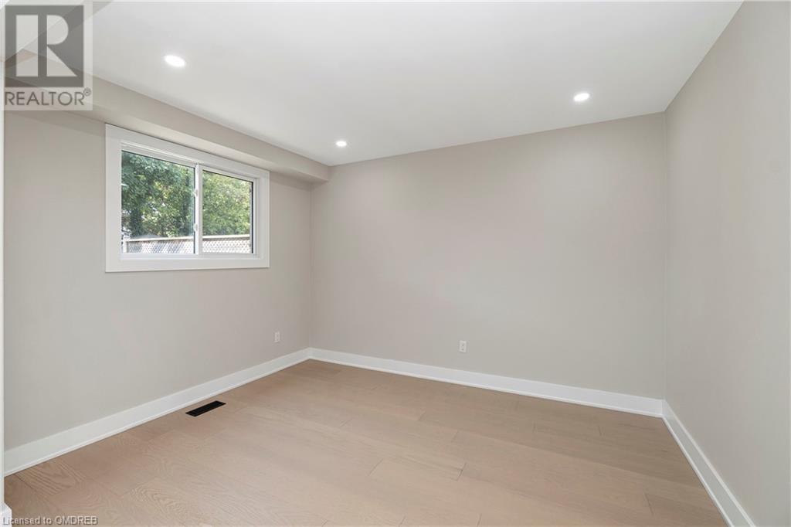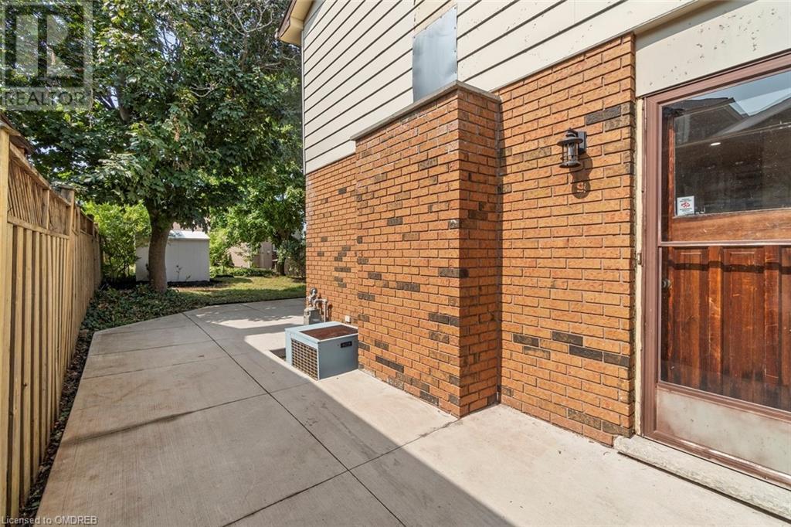4 Bedroom
3 Bathroom
1283 sqft
Fireplace
Central Air Conditioning
Forced Air
$799,900
Stunning in Stoney Creek! This is the move-in-ready family home you have been waiting for! Completely renovated top to bottom. Ready for personal touches to make it your own. Step inside and picture many family memories being made in the open concept kitchen, and living/dining space. The rooms are bathed in natural light! This level boasts brand new hardwood floors, a custom kitchen complete with plenty of cabinet space, quartz countertops and stainless steel appliances. Step upstairs and find three bedrooms and a full bathroom. Plenty of room for the whole family. The lower level has a huge family room with a stunning exposed brick fireplace. Perfect for cozying up with loved ones. A bonus room is perfect for movie nights and marathons of your favourite tv shows. The lower level includes a walk-out to your huge, fully fenced backyard. Finally, the basement boasts an additional bedroom & bathroom, making your new new home suitable for an in-law suite! The opportunities are endless. Your new neighbourhood is quiet, friendly, and close to everything you need! Great schools, Hunter Estates, Sherwood Park, restaurants, shopping, highway access, public transit - including the soon to be complete Confederation GO - and more! Newly paved, deep driveway with room for 3 cars. Recently poured concrete foundation for porch and shed. Custom tiled bath tub and shower in main bath. Newly paved street, with room for parking, and freshly poured sidewalks. BRAND NEW: Hardwood Flooring and TrimInterior Doors, Lighting and Light Fixtures, Electrical Panel, Painting, Kitchen with quartz counters, Full bathroom renovations with tiled floors and shower walls, Ceilings, Paved Driveway. MUST SEE MOVE-IN-READY PROPERTY! Don't wait. This MUST SEE, MOVE IN READY home won't last! Book your showing today! (id:59646)
Property Details
|
MLS® Number
|
40646187 |
|
Property Type
|
Single Family |
|
Amenities Near By
|
Hospital, Park, Place Of Worship, Playground, Public Transit, Schools, Shopping |
|
Community Features
|
Quiet Area, Community Centre |
|
Equipment Type
|
Water Heater |
|
Parking Space Total
|
3 |
|
Rental Equipment Type
|
Water Heater |
Building
|
Bathroom Total
|
3 |
|
Bedrooms Above Ground
|
3 |
|
Bedrooms Below Ground
|
1 |
|
Bedrooms Total
|
4 |
|
Appliances
|
Dishwasher, Dryer, Refrigerator, Stove, Microwave Built-in, Hood Fan |
|
Basement Development
|
Finished |
|
Basement Type
|
Full (finished) |
|
Construction Style Attachment
|
Semi-detached |
|
Cooling Type
|
Central Air Conditioning |
|
Exterior Finish
|
Brick |
|
Fireplace Present
|
Yes |
|
Fireplace Total
|
1 |
|
Foundation Type
|
Block |
|
Half Bath Total
|
1 |
|
Heating Fuel
|
Natural Gas |
|
Heating Type
|
Forced Air |
|
Size Interior
|
1283 Sqft |
|
Type
|
House |
|
Utility Water
|
Municipal Water |
Land
|
Access Type
|
Highway Access |
|
Acreage
|
No |
|
Land Amenities
|
Hospital, Park, Place Of Worship, Playground, Public Transit, Schools, Shopping |
|
Sewer
|
Municipal Sewage System |
|
Size Depth
|
131 Ft |
|
Size Frontage
|
30 Ft |
|
Size Total Text
|
Under 1/2 Acre |
|
Zoning Description
|
R5 |
Rooms
| Level |
Type |
Length |
Width |
Dimensions |
|
Second Level |
4pc Bathroom |
|
|
Measurements not available |
|
Second Level |
Bedroom |
|
|
7'7'' x 7'1'' |
|
Second Level |
Bedroom |
|
|
8'1'' x 11'3'' |
|
Second Level |
Primary Bedroom |
|
|
9'9'' x 11'1'' |
|
Basement |
3pc Bathroom |
|
|
Measurements not available |
|
Basement |
Laundry Room |
|
|
6'9'' x 15'6'' |
|
Basement |
Bedroom |
|
|
12'1'' x 11'8'' |
|
Lower Level |
2pc Bathroom |
|
|
Measurements not available |
|
Lower Level |
Den |
|
|
9'3'' x 11'8'' |
|
Lower Level |
Family Room |
|
|
13'9'' x 9'3'' |
|
Main Level |
Dining Room |
|
|
9'7'' x 10'11'' |
|
Main Level |
Living Room |
|
|
12'1'' x 13'8'' |
|
Main Level |
Kitchen |
|
|
6'6'' x 15'1'' |
https://www.realtor.ca/real-estate/27410471/49-spartan-avenue-hamilton

