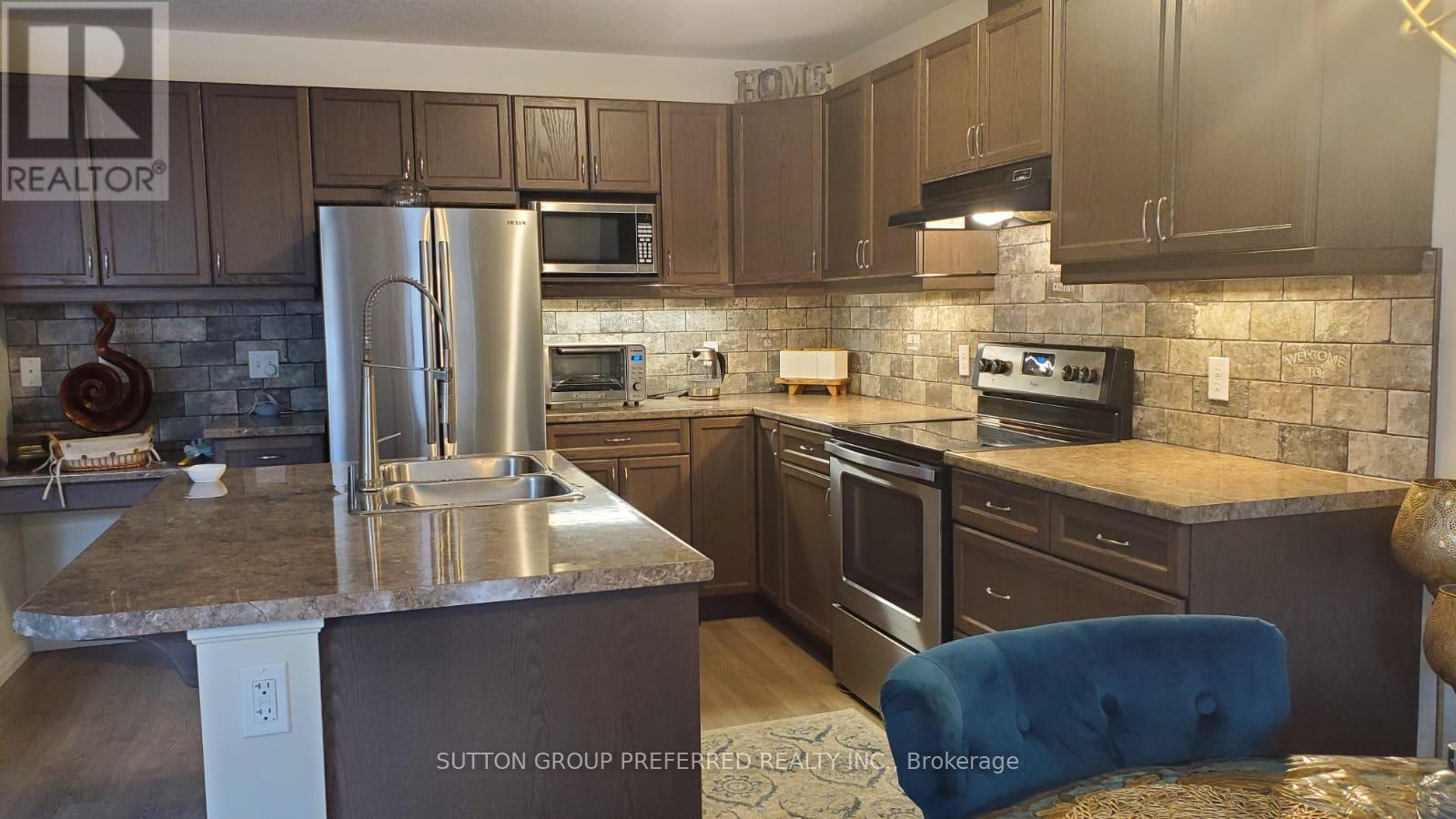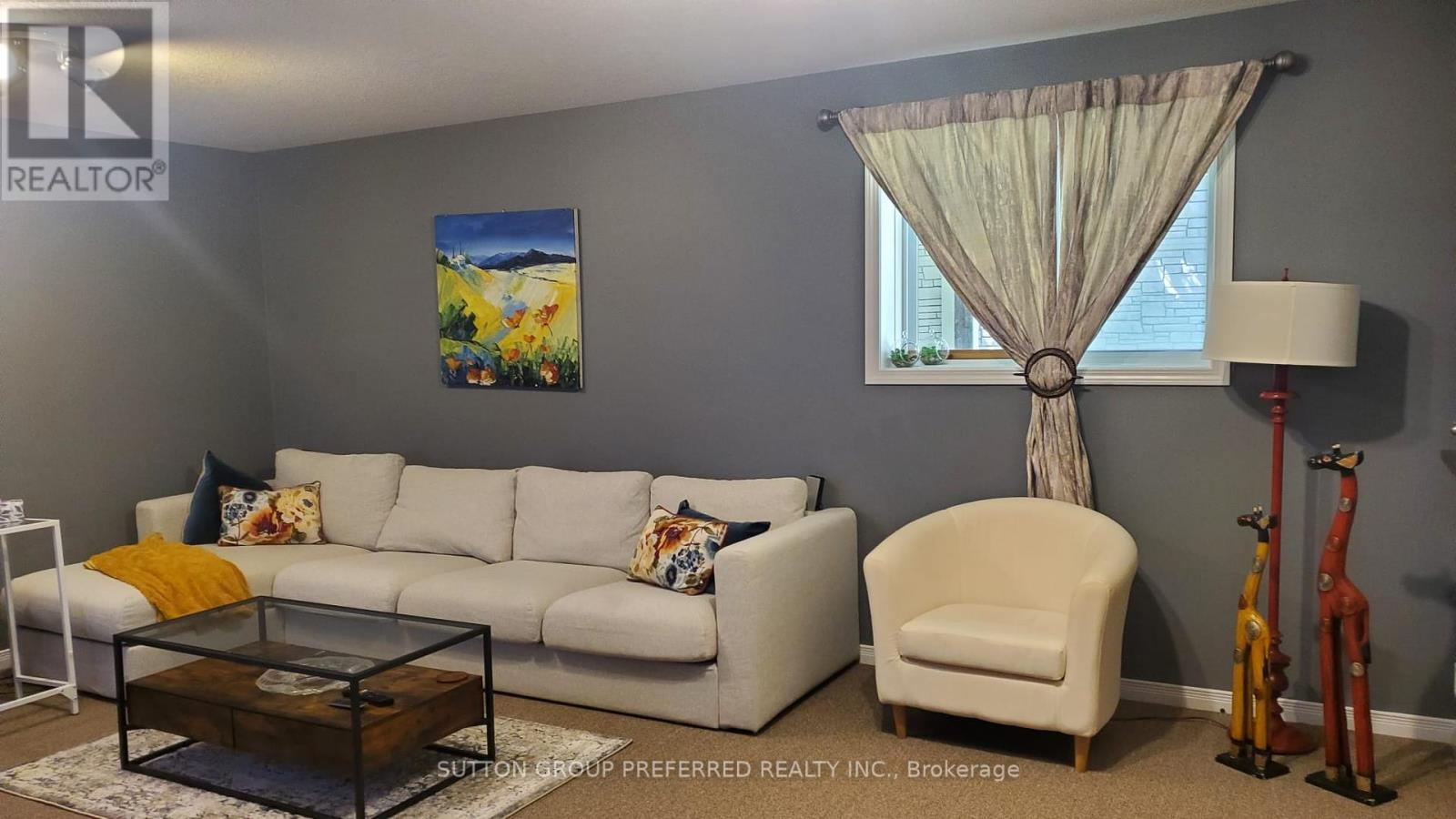3 Bedroom
3 Bathroom
Central Air Conditioning, Air Exchanger
Forced Air
$2,750 Monthly
Welcome to this beautifully maintained end-unit condo in the desirable Copperfield neighborhood. Perfectly situated just minutes from LHSC Hospital, a range of restaurants, White Oaks Mall, and with easy access to Highways 401 and 402, this home offers both convenience and comfort.The main floor features a bright and airy open-concept layout, combining a stylish kitchen and dining area with one of two spacious living rooms. Step through the patio door to a generous deck, ideal for outdoor dining and entertaining.Upstairs, you'll find a spacious Master Bedroom complete with a large 3-piece ensuite. The laundry facilities are conveniently located on this level for ease of use. The top floor also includes two additional bedrooms and another full 4-piece bathroom, providing ample space for family or guests.The finished lower level adds extra living space, plus a furnace room. An additional unfinished level offers plenty of room for storage or future customization.With a double driveway, a single attached garage with inside entry, and visitor parking available, this condo blends modern amenities with practical features. Don't miss the chance to make this stylish and functional home yours! **** EXTRAS **** Elementary School- Nicholas Wilson PS, Kensal Park FI. High School - Westminster SS, Saunders SS (id:59646)
Property Details
|
MLS® Number
|
X9284979 |
|
Property Type
|
Single Family |
|
Community Name
|
South W |
|
Amenities Near By
|
Place Of Worship, Schools, Public Transit |
|
Community Features
|
Pets Not Allowed |
|
Features
|
Sump Pump |
|
Parking Space Total
|
3 |
Building
|
Bathroom Total
|
3 |
|
Bedrooms Above Ground
|
3 |
|
Bedrooms Total
|
3 |
|
Appliances
|
Central Vacuum |
|
Basement Development
|
Finished |
|
Basement Type
|
Full (finished) |
|
Cooling Type
|
Central Air Conditioning, Air Exchanger |
|
Exterior Finish
|
Brick |
|
Fire Protection
|
Smoke Detectors |
|
Half Bath Total
|
1 |
|
Heating Fuel
|
Natural Gas |
|
Heating Type
|
Forced Air |
|
Stories Total
|
2 |
|
Type
|
Row / Townhouse |
Parking
Land
|
Acreage
|
No |
|
Land Amenities
|
Place Of Worship, Schools, Public Transit |
Rooms
| Level |
Type |
Length |
Width |
Dimensions |
|
Second Level |
Primary Bedroom |
3.4 m |
4.8 m |
3.4 m x 4.8 m |
|
Third Level |
Bedroom 2 |
3.7 m |
2.8 m |
3.7 m x 2.8 m |
|
Third Level |
Bedroom 3 |
3.4 m |
3 m |
3.4 m x 3 m |
|
Basement |
Utility Room |
3.4 m |
1.9 m |
3.4 m x 1.9 m |
|
Basement |
Recreational, Games Room |
5.6 m |
3.9 m |
5.6 m x 3.9 m |
|
Lower Level |
Foyer |
4.7 m |
1.7 m |
4.7 m x 1.7 m |
|
Main Level |
Kitchen |
3.9 m |
3.2 m |
3.9 m x 3.2 m |
|
Main Level |
Other |
2.8 m |
2.7 m |
2.8 m x 2.7 m |
|
Main Level |
Living Room |
5.8 m |
3.2 m |
5.8 m x 3.2 m |
https://www.realtor.ca/real-estate/27349172/71-2635-bateman-trail-london-south-w






















