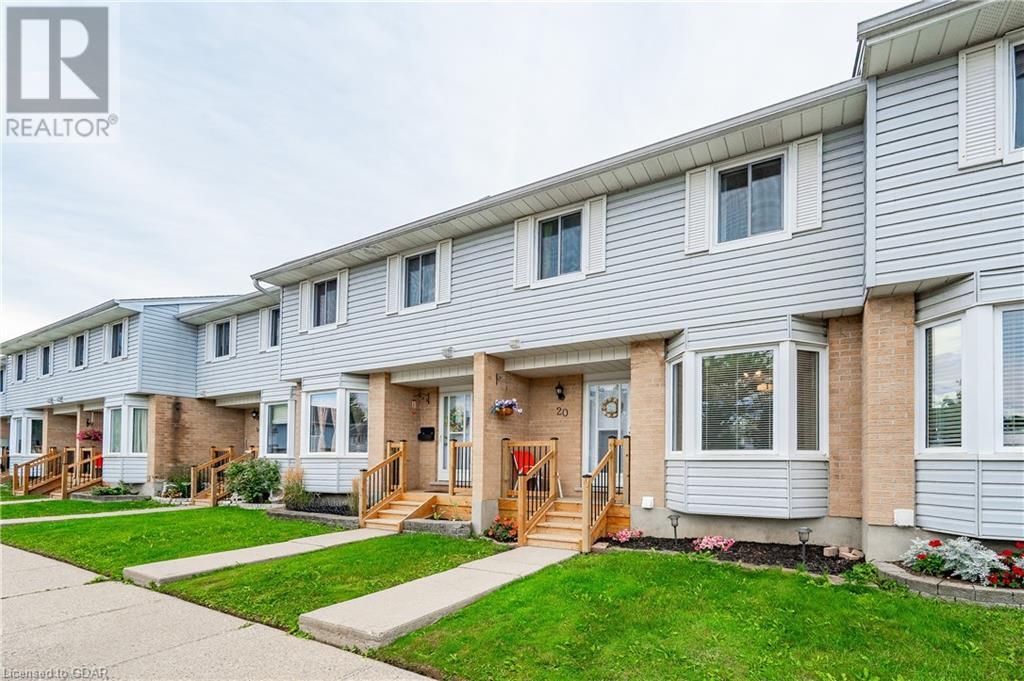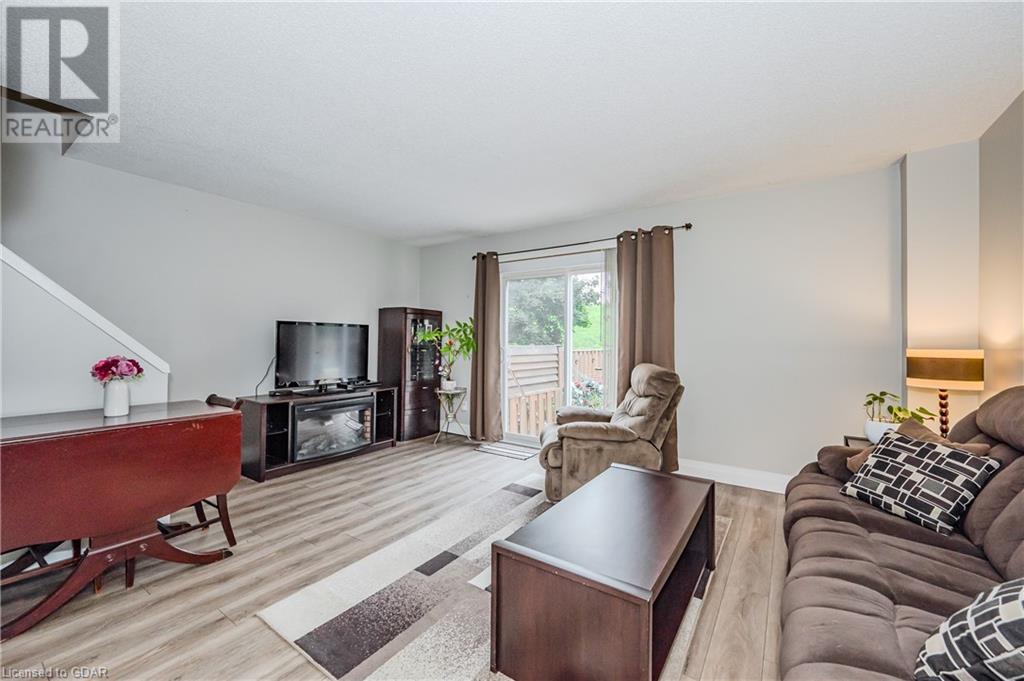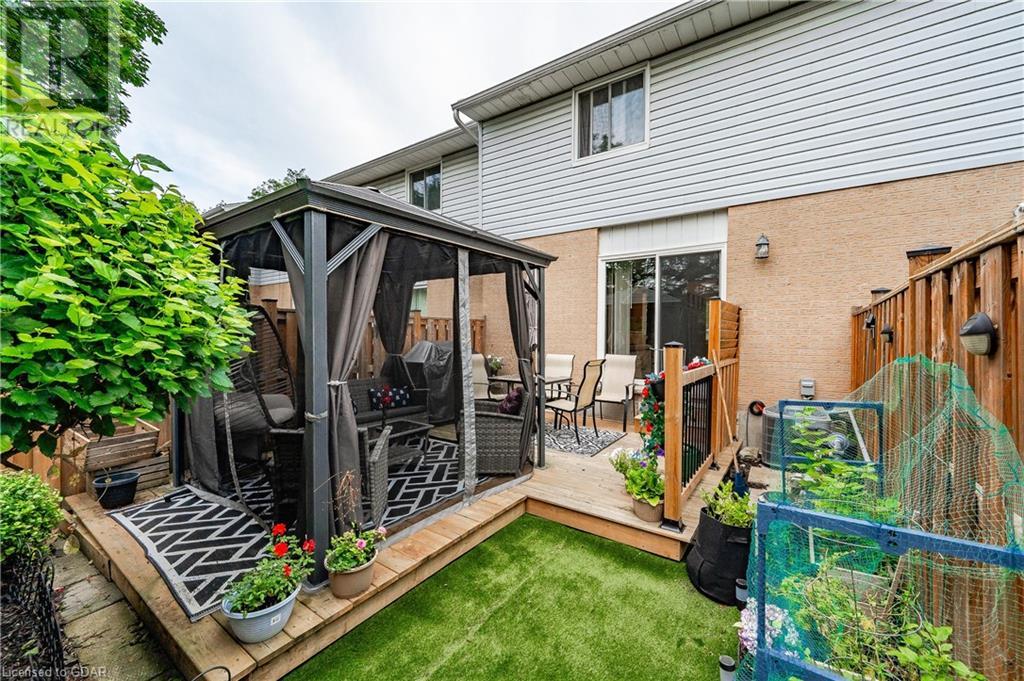90 Ferman Drive Unit# 20 Guelph, Ontario N1H 8E5
$599,900Maintenance, Insurance, Parking
$269 Monthly
Maintenance, Insurance, Parking
$269 MonthlyA fantastic opportunity awaits! We are pleased to present Unit#20-90 Ferman Dr. This well-kept unit offers over 1,600 square feet of living space, perfect for a growing family or first-time buyers entering the market. The home features 3 bedrooms, 1.5 baths, a finished rec room in the basement, and backs onto green space with a fully fenced yard. But there’s more! The property includes a newer furnace (2024), new main level floors, central air (2023), new back deck, and low condo fees. This hidden gem is close to schools, shopping, the West-End Community Centre, Costco, playgrounds, and ballparks. Additionally, there's an option to rent a second parking space. If this property sounds like the right fit for you, book a showing today! (id:59646)
Property Details
| MLS® Number | 40642671 |
| Property Type | Single Family |
| Amenities Near By | Park, Place Of Worship, Public Transit, Schools, Shopping |
| Community Features | Community Centre |
| Equipment Type | Water Heater |
| Parking Space Total | 1 |
| Rental Equipment Type | Water Heater |
Building
| Bathroom Total | 2 |
| Bedrooms Above Ground | 3 |
| Bedrooms Total | 3 |
| Appliances | Dryer, Refrigerator, Stove, Hood Fan |
| Architectural Style | 2 Level |
| Basement Development | Partially Finished |
| Basement Type | Full (partially Finished) |
| Construction Style Attachment | Attached |
| Cooling Type | Central Air Conditioning |
| Exterior Finish | Brick, Vinyl Siding |
| Fire Protection | Smoke Detectors |
| Fixture | Ceiling Fans |
| Half Bath Total | 1 |
| Heating Fuel | Natural Gas |
| Heating Type | Forced Air |
| Stories Total | 2 |
| Size Interior | 1683 Sqft |
| Type | Row / Townhouse |
| Utility Water | Municipal Water |
Land
| Acreage | No |
| Land Amenities | Park, Place Of Worship, Public Transit, Schools, Shopping |
| Sewer | Municipal Sewage System |
| Zoning Description | R.3a-11 |
Rooms
| Level | Type | Length | Width | Dimensions |
|---|---|---|---|---|
| Second Level | Primary Bedroom | 14'8'' x 11'1'' | ||
| Second Level | Bedroom | 8'9'' x 8'7'' | ||
| Second Level | Bedroom | 7'11'' x 12'0'' | ||
| Second Level | 4pc Bathroom | Measurements not available | ||
| Basement | Utility Room | 17'0'' x 13'7'' | ||
| Basement | Recreation Room | 16'8'' x 14'8'' | ||
| Main Level | Living Room | 17'0'' x 12'10'' | ||
| Main Level | Kitchen | 8'1'' x 9'8'' | ||
| Main Level | Dining Room | 8'7'' x 7'9'' | ||
| Main Level | 2pc Bathroom | Measurements not available |
https://www.realtor.ca/real-estate/27372988/90-ferman-drive-unit-20-guelph
Interested?
Contact us for more information










































