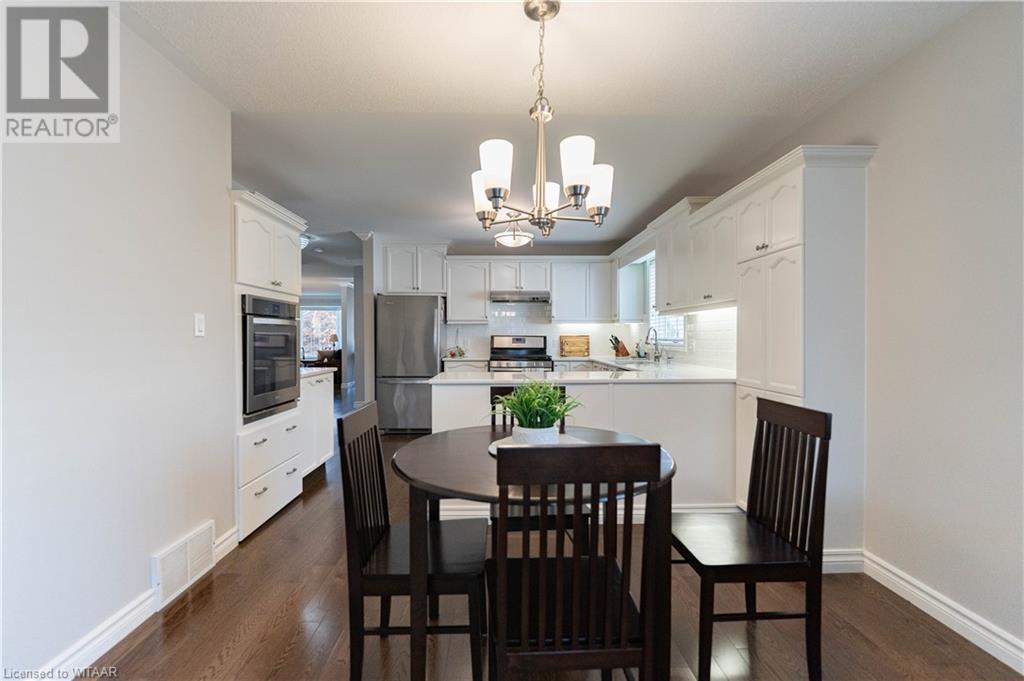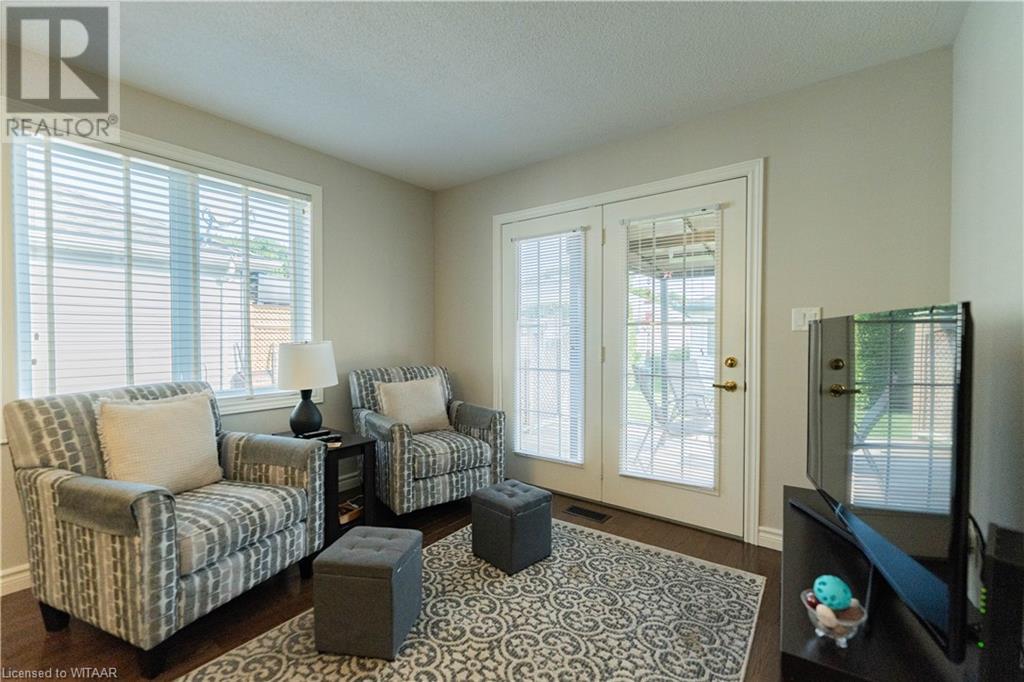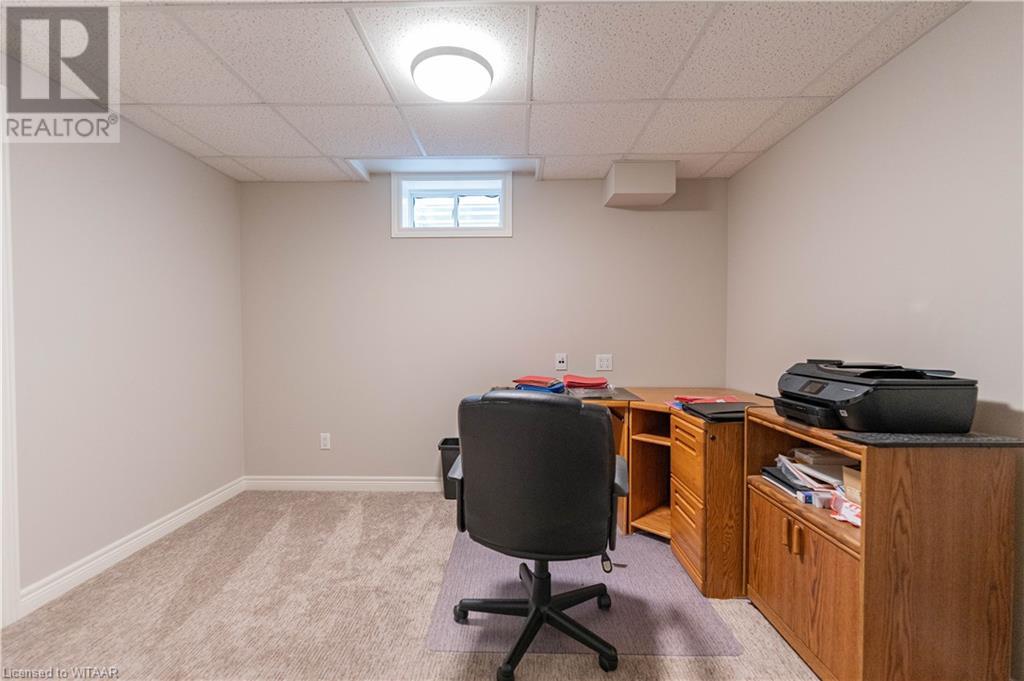2 Bedroom
2 Bathroom
1467 sqft
Bungalow
Fireplace
Pool
Central Air Conditioning
Forced Air
Landscaped
$615,000
Immaculate Wilson Model Bungalow in Hickory Hills! This home has been totally updated in recent years is picture perfect, move in ready - the perfect place to enjoy retirement living! From the moment you drive up and see the concrete driveway, interlocking stone walkway, new door and curb appeal you can tell the love that was put into the upgrades! Inside you'll see hardwood floors, neutral paint, crown moulding, updated window coverings and drapery - the list goes on! The kitchen features quartz counters, subway tile backsplash and newer appliances! The master ensuite has hardwood flooring and an oversized walk-in shower in the ensuite! Downstairs features newer carpeting, recreation room, office and 2PC bath. Outside has a pergola with privacy curtains for the summer season! New furnace, central air, tankless water heater & air exchanger in December 2020. This home truly is move in ready! Buyers must acknowledge a one time transfer fee of $2000 and annual fee of $385 payable to the Hickory Hills Residents Association. (id:59646)
Property Details
|
MLS® Number
|
40646188 |
|
Property Type
|
Single Family |
|
Amenities Near By
|
Airport, Golf Nearby, Hospital, Park, Schools, Shopping |
|
Community Features
|
Community Centre |
|
Equipment Type
|
None |
|
Features
|
Paved Driveway, Sump Pump, Automatic Garage Door Opener |
|
Parking Space Total
|
2 |
|
Pool Type
|
Pool |
|
Rental Equipment Type
|
None |
Building
|
Bathroom Total
|
2 |
|
Bedrooms Above Ground
|
2 |
|
Bedrooms Total
|
2 |
|
Appliances
|
Dishwasher, Dryer, Garburator, Oven - Built-in, Water Softener, Garage Door Opener |
|
Architectural Style
|
Bungalow |
|
Basement Development
|
Partially Finished |
|
Basement Type
|
Full (partially Finished) |
|
Constructed Date
|
1999 |
|
Construction Style Attachment
|
Detached |
|
Cooling Type
|
Central Air Conditioning |
|
Exterior Finish
|
Vinyl Siding |
|
Fire Protection
|
Smoke Detectors |
|
Fireplace Fuel
|
Electric |
|
Fireplace Present
|
Yes |
|
Fireplace Total
|
1 |
|
Fireplace Type
|
Other - See Remarks |
|
Foundation Type
|
Poured Concrete |
|
Half Bath Total
|
1 |
|
Heating Fuel
|
Natural Gas |
|
Heating Type
|
Forced Air |
|
Stories Total
|
1 |
|
Size Interior
|
1467 Sqft |
|
Type
|
House |
|
Utility Water
|
Municipal Water |
Parking
Land
|
Access Type
|
Road Access |
|
Acreage
|
No |
|
Land Amenities
|
Airport, Golf Nearby, Hospital, Park, Schools, Shopping |
|
Landscape Features
|
Landscaped |
|
Sewer
|
Municipal Sewage System |
|
Size Depth
|
85 Ft |
|
Size Frontage
|
42 Ft |
|
Size Total Text
|
Under 1/2 Acre |
|
Zoning Description
|
R2-2 |
Rooms
| Level |
Type |
Length |
Width |
Dimensions |
|
Basement |
2pc Bathroom |
|
|
Measurements not available |
|
Basement |
Office |
|
|
11'5'' x 10'0'' |
|
Basement |
Recreation Room |
|
|
16'11'' x 12'0'' |
|
Main Level |
Laundry Room |
|
|
10'10'' x 5'10'' |
|
Main Level |
Bedroom |
|
|
13'7'' x 10'11'' |
|
Main Level |
Primary Bedroom |
|
|
13'8'' x 13'1'' |
|
Main Level |
Full Bathroom |
|
|
Measurements not available |
|
Main Level |
Eat In Kitchen |
|
|
15'0'' x 10'10'' |
|
Main Level |
Dining Room |
|
|
13'5'' x 8'7'' |
|
Main Level |
Living Room |
|
|
13'5'' x 11'4'' |
Utilities
|
Cable
|
Available |
|
Natural Gas
|
Available |
|
Telephone
|
Available |
https://www.realtor.ca/real-estate/27409718/123-wilson-avenue-tillsonburg








































