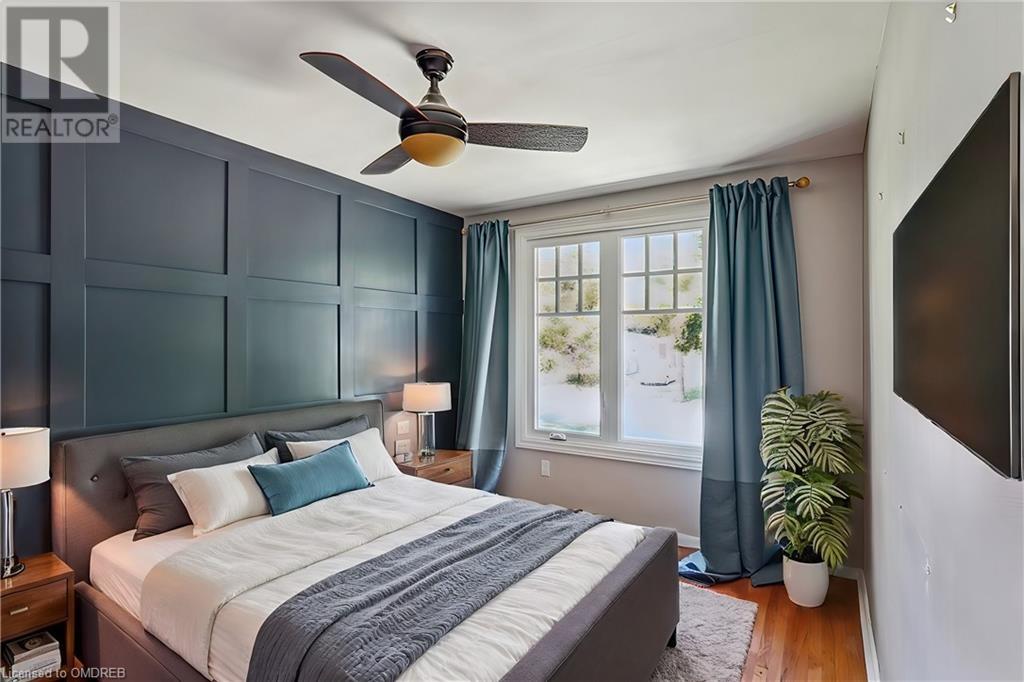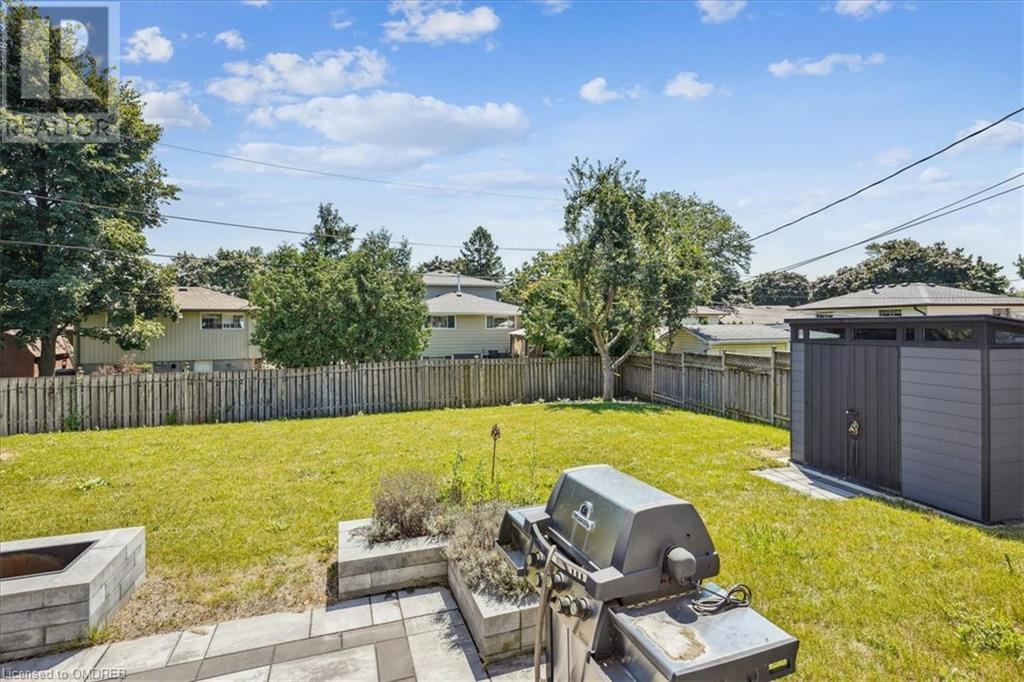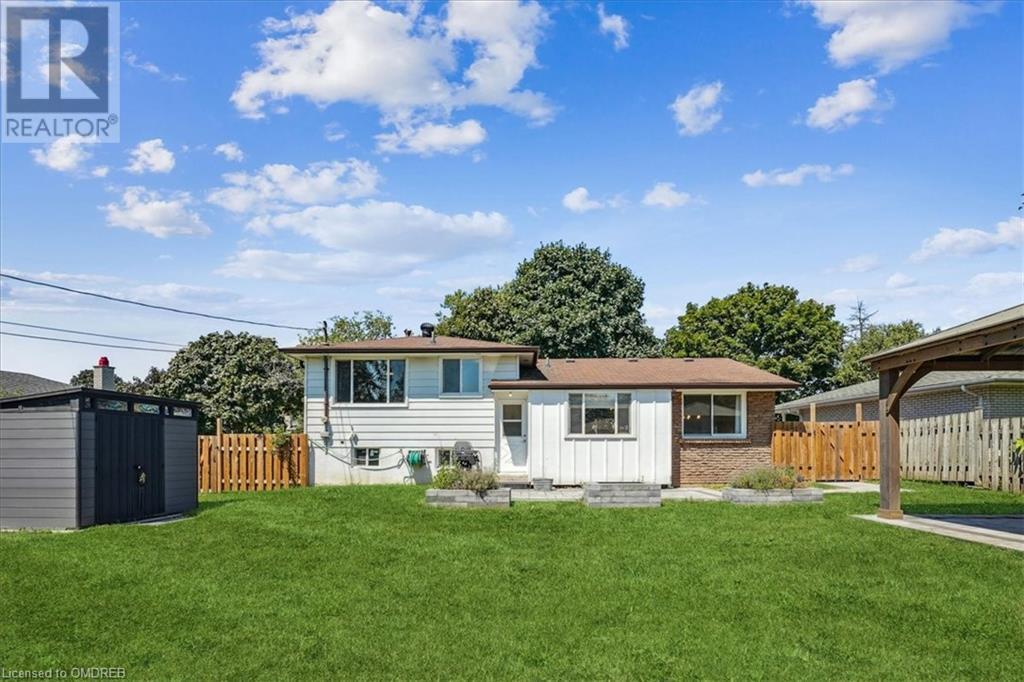3 Bedroom
2 Bathroom
1140 sqft
Central Air Conditioning
Forced Air
$1,130,000
Welcome to this charming updated 3-level sidesplit in the highly sought-after Southeast Burlington! Ideally located close to schools, parks, shopping, public and GO transit, with easy access to highways. This well-maintained and immaculate detached home features 3 bedrooms and 1.5 bathrooms. Enjoy the spacious living and dining rooms, both with beautiful hardwood floors. The open concept eat-in kitchen with island, offers a walkout to a deck and a large backyard. All three bedrooms are generously sized with hardwood floors, and the main bathroom has been updated. (id:59646)
Property Details
|
MLS® Number
|
40635701 |
|
Property Type
|
Single Family |
|
Amenities Near By
|
Public Transit |
|
Community Features
|
Community Centre |
|
Equipment Type
|
Water Heater |
|
Features
|
Paved Driveway, Sump Pump |
|
Parking Space Total
|
4 |
|
Rental Equipment Type
|
Water Heater |
Building
|
Bathroom Total
|
2 |
|
Bedrooms Above Ground
|
3 |
|
Bedrooms Total
|
3 |
|
Appliances
|
Dishwasher, Dryer, Refrigerator, Washer, Range - Gas, Microwave Built-in, Window Coverings, Wine Fridge |
|
Basement Development
|
Finished |
|
Basement Type
|
Full (finished) |
|
Constructed Date
|
1967 |
|
Construction Material
|
Wood Frame |
|
Construction Style Attachment
|
Detached |
|
Cooling Type
|
Central Air Conditioning |
|
Exterior Finish
|
Brick, Wood |
|
Foundation Type
|
Block |
|
Half Bath Total
|
1 |
|
Heating Fuel
|
Natural Gas |
|
Heating Type
|
Forced Air |
|
Size Interior
|
1140 Sqft |
|
Type
|
House |
|
Utility Water
|
Municipal Water |
Land
|
Acreage
|
No |
|
Land Amenities
|
Public Transit |
|
Sewer
|
Municipal Sewage System |
|
Size Depth
|
113 Ft |
|
Size Frontage
|
52 Ft |
|
Size Total Text
|
Under 1/2 Acre |
|
Zoning Description
|
R3.2 |
Rooms
| Level |
Type |
Length |
Width |
Dimensions |
|
Second Level |
4pc Bathroom |
|
|
Measurements not available |
|
Second Level |
Bedroom |
|
|
9'7'' x 8'5'' |
|
Second Level |
Bedroom |
|
|
12'8'' x 8'8'' |
|
Second Level |
Primary Bedroom |
|
|
13'1'' x 10'2'' |
|
Lower Level |
2pc Bathroom |
|
|
Measurements not available |
|
Lower Level |
Recreation Room |
|
|
17'2'' x 12'6'' |
|
Main Level |
Dining Room |
|
|
9'11'' x 8'6'' |
|
Main Level |
Living Room |
|
|
14'9'' x 13'1'' |
|
Main Level |
Kitchen |
|
|
11'0'' x 9'11'' |
https://www.realtor.ca/real-estate/27409721/5195-idlewood-crescent-burlington
























