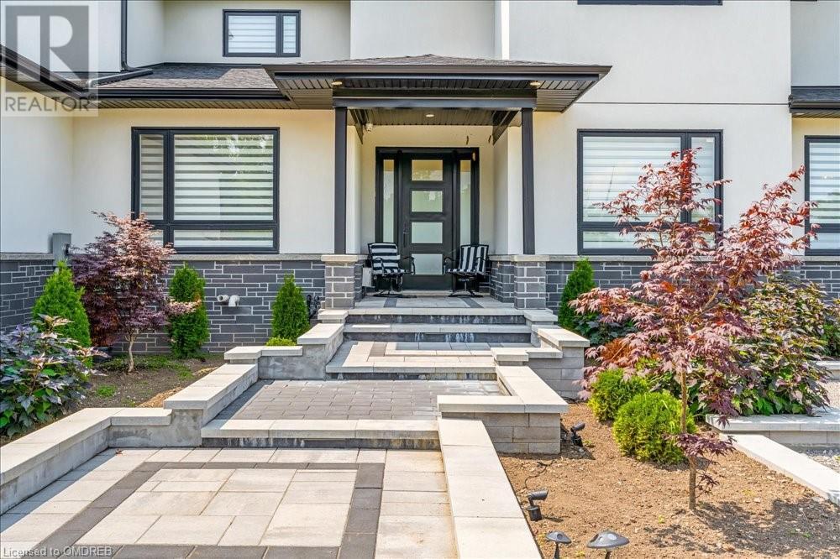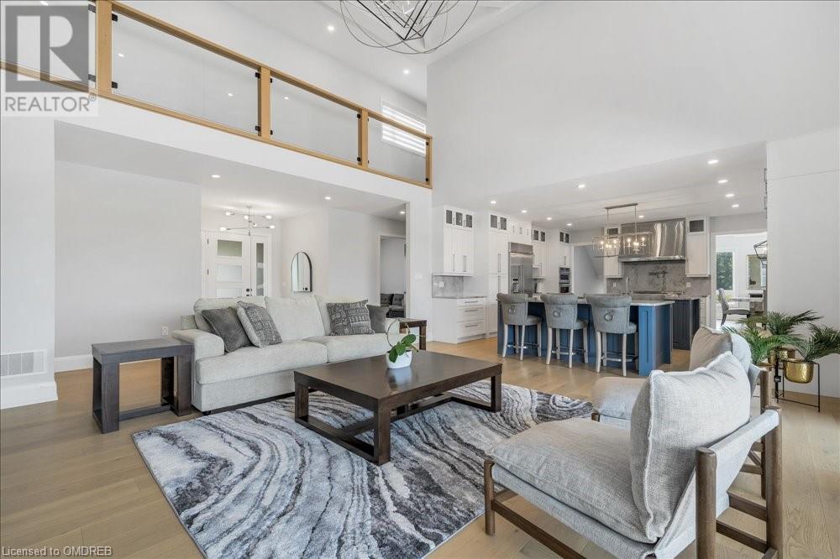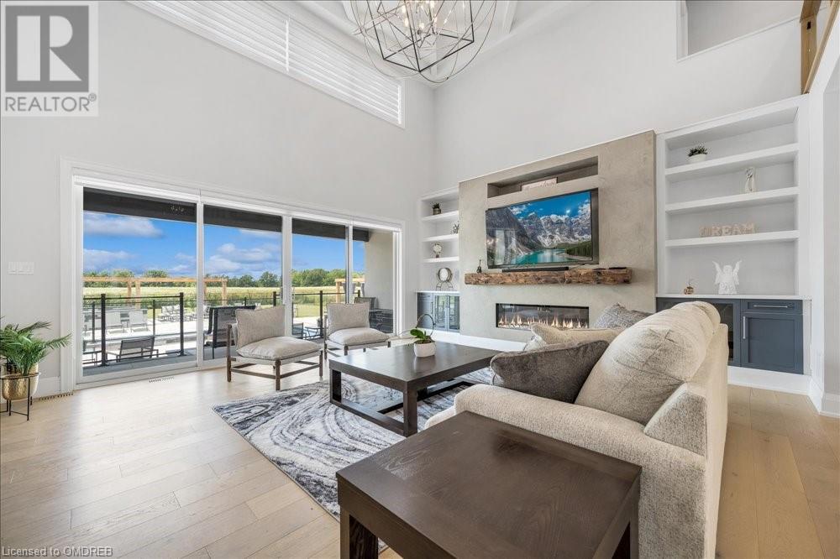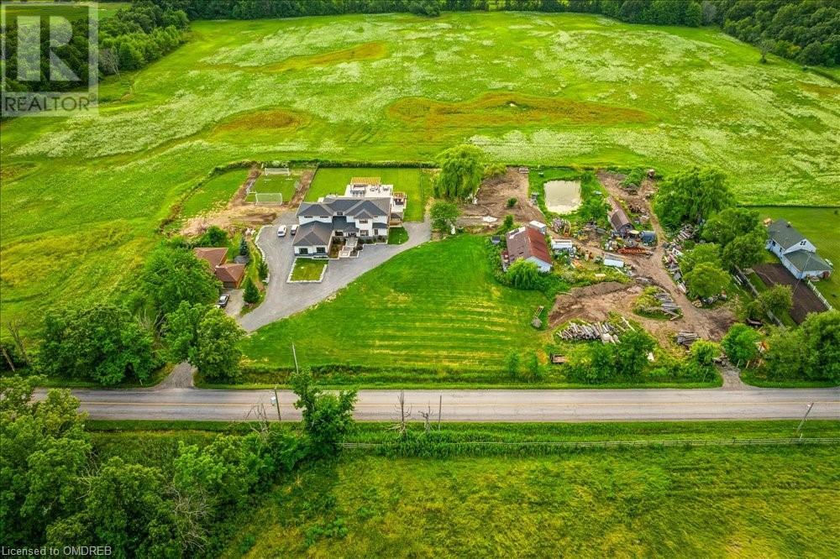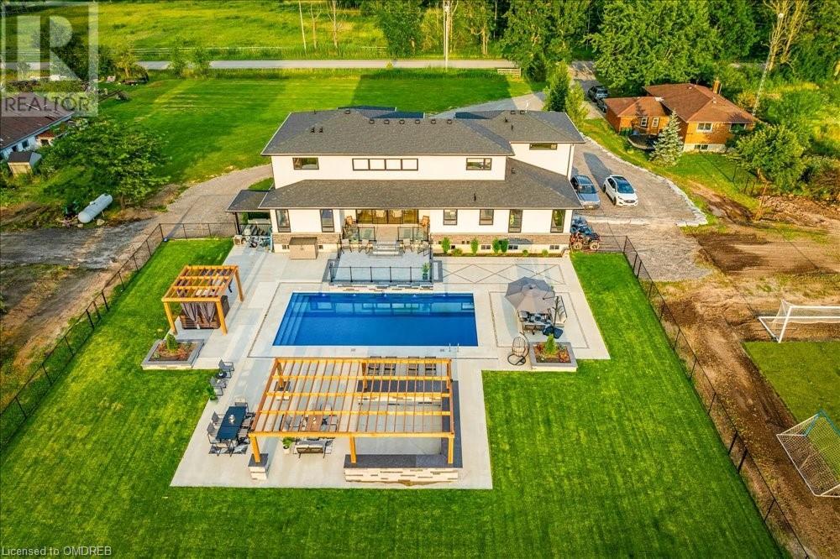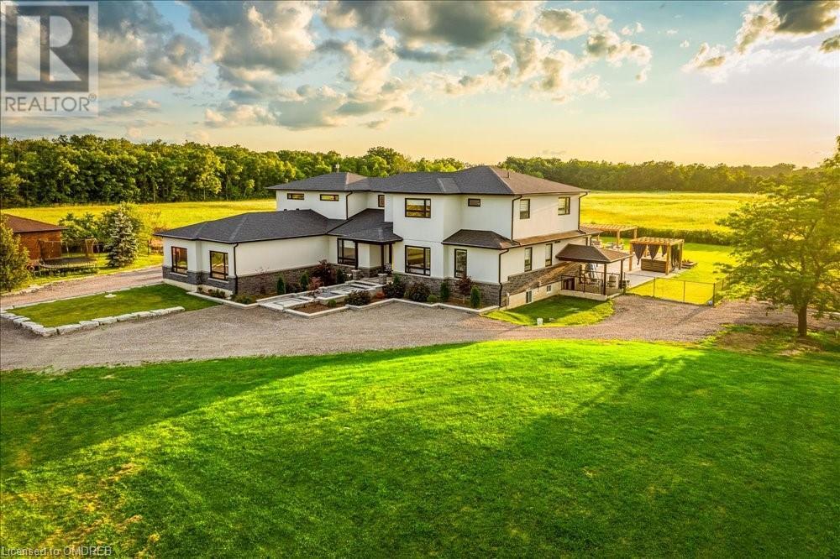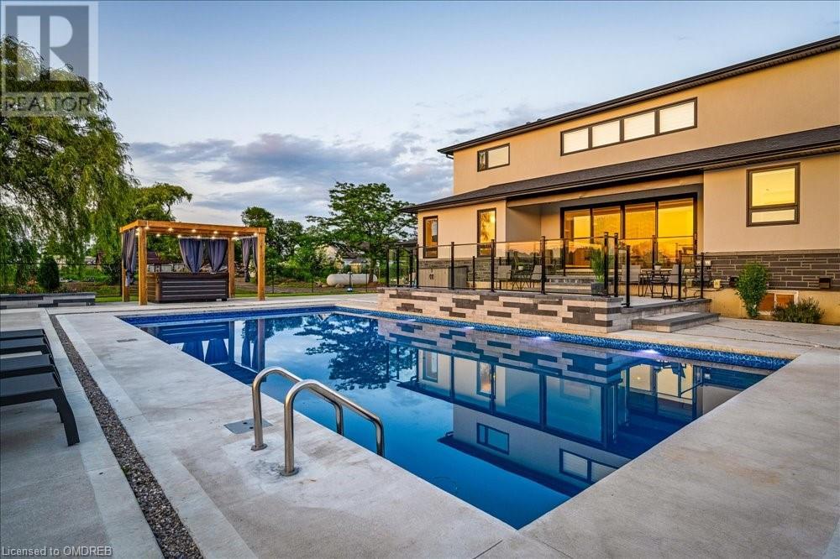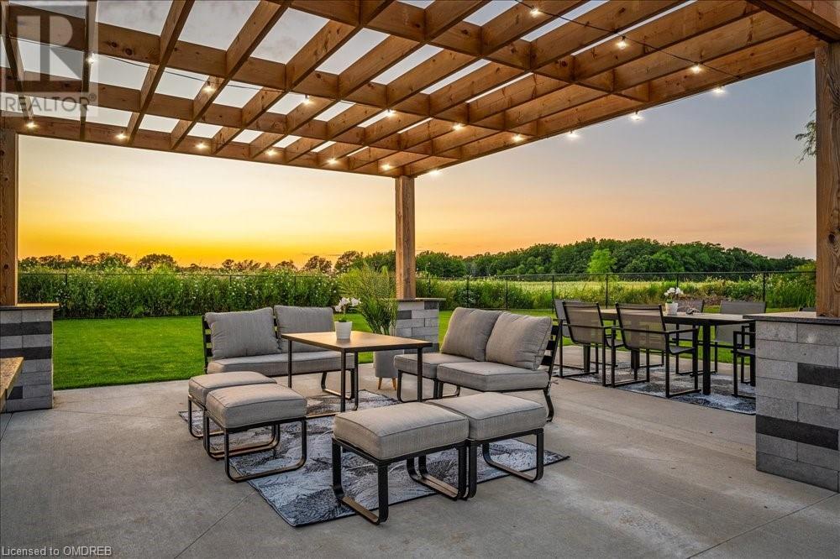6 Bedroom
6 Bathroom
8068 sqft
2 Level
Fireplace
Inground Pool
Central Air Conditioning
Forced Air
Acreage
Lawn Sprinkler, Landscaped
$3,829,000
Country new build with acreage and all of the privacy and features you are looking for and more you've not seen offered anywhere else! Stoney Creek at its best with serenity, sun sets, swimming pool, soccer pitch, shop and space! The main floor is an architectural jaw dropping experience, double island and concealed butler kitchen, fireplace and walk out patio to expansive outdoor entertainment designed to host any event. Main floor primary and office lead to showcase soaring coffered great room ceiling. Upper level features an additional living room spacious bedrooms and stunning views to space below along the glass railing. The lower level features another great kitchen and recreation space complete with gym theater and bedroom featuring a sauna in the ensuite. Convenient walkout to hot tub and outdoor kitchen and pool deck. This 6 plus bedroom, 4 bath, 2 kitchen, 3 car garage home exceeds 8000 sqft and has 25 acres of leased land for crop farming. (id:59646)
Property Details
|
MLS® Number
|
40625990 |
|
Property Type
|
Single Family |
|
Community Features
|
Quiet Area |
|
Equipment Type
|
Propane Tank |
|
Features
|
Backs On Greenbelt, Crushed Stone Driveway, Country Residential, Sump Pump, Automatic Garage Door Opener, In-law Suite |
|
Parking Space Total
|
23 |
|
Pool Type
|
Inground Pool |
|
Rental Equipment Type
|
Propane Tank |
|
Structure
|
Workshop, Porch, Barn |
Building
|
Bathroom Total
|
6 |
|
Bedrooms Above Ground
|
5 |
|
Bedrooms Below Ground
|
1 |
|
Bedrooms Total
|
6 |
|
Appliances
|
Central Vacuum, Dishwasher, Dryer, Refrigerator, Sauna, Stove, Washer, Gas Stove(s), Hood Fan, Window Coverings, Garage Door Opener |
|
Architectural Style
|
2 Level |
|
Basement Development
|
Finished |
|
Basement Type
|
Full (finished) |
|
Construction Style Attachment
|
Detached |
|
Cooling Type
|
Central Air Conditioning |
|
Exterior Finish
|
Brick Veneer, Stucco |
|
Fire Protection
|
Smoke Detectors, Alarm System |
|
Fireplace Present
|
Yes |
|
Fireplace Total
|
1 |
|
Foundation Type
|
Poured Concrete |
|
Half Bath Total
|
1 |
|
Heating Fuel
|
Propane |
|
Heating Type
|
Forced Air |
|
Stories Total
|
2 |
|
Size Interior
|
8068 Sqft |
|
Type
|
House |
|
Utility Water
|
Cistern, Well |
Parking
Land
|
Access Type
|
Road Access |
|
Acreage
|
Yes |
|
Landscape Features
|
Lawn Sprinkler, Landscaped |
|
Sewer
|
Septic System |
|
Size Depth
|
1354 Ft |
|
Size Frontage
|
822 Ft |
|
Size Total Text
|
25 - 50 Acres |
|
Zoning Description
|
A1,p6 |
Rooms
| Level |
Type |
Length |
Width |
Dimensions |
|
Second Level |
5pc Bathroom |
|
|
Measurements not available |
|
Second Level |
3pc Bathroom |
|
|
Measurements not available |
|
Second Level |
Bedroom |
|
|
15'7'' x 14'7'' |
|
Second Level |
Family Room |
|
|
15'5'' x 12'3'' |
|
Second Level |
Bedroom |
|
|
13'0'' x 12'9'' |
|
Second Level |
Bedroom |
|
|
17'2'' x 10'3'' |
|
Basement |
3pc Bathroom |
|
|
Measurements not available |
|
Basement |
Media |
|
|
19'5'' x 11'9'' |
|
Basement |
Kitchen |
|
|
17'11'' x 16'11'' |
|
Basement |
Bedroom |
|
|
13'7'' x 13'11'' |
|
Basement |
Recreation Room |
|
|
39'2'' x 18'9'' |
|
Main Level |
4pc Bathroom |
|
|
Measurements not available |
|
Main Level |
Full Bathroom |
|
|
Measurements not available |
|
Main Level |
2pc Bathroom |
|
|
Measurements not available |
|
Main Level |
Bedroom |
|
|
12'9'' x 12'9'' |
|
Main Level |
Primary Bedroom |
|
|
16'3'' x 15'3'' |
|
Main Level |
Living Room |
|
|
17'11'' x 18'8'' |
|
Main Level |
Eat In Kitchen |
|
|
19'7'' x 18'8'' |
https://www.realtor.ca/real-estate/27228024/37-eleventh-conc-road-stoney-creek


