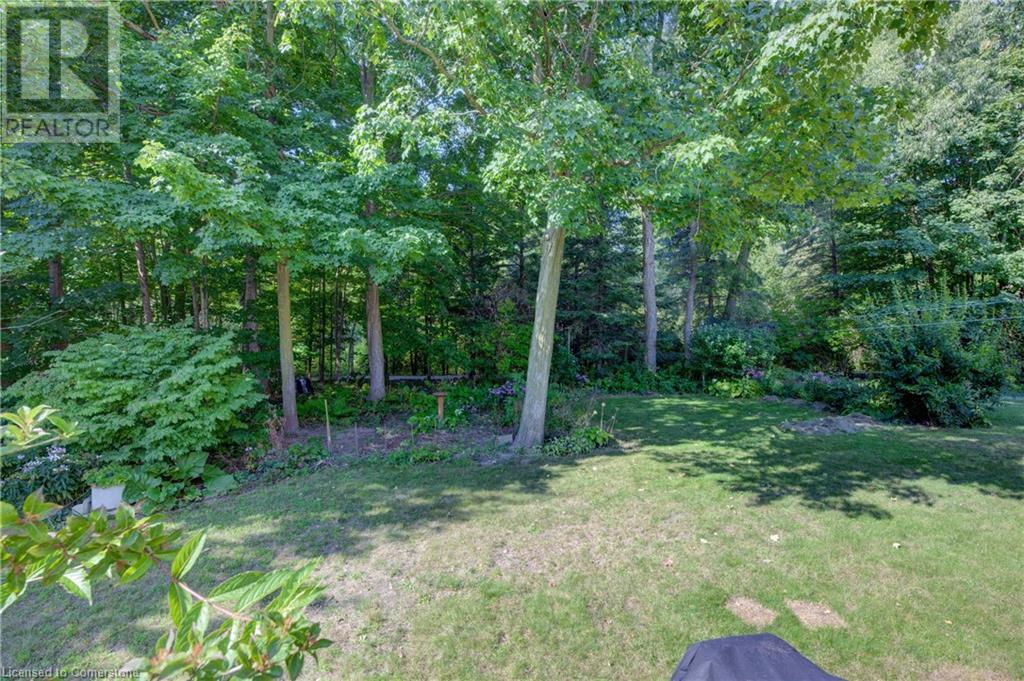3 Bedroom
2 Bathroom
1836 sqft
Fireplace
Central Air Conditioning
Forced Air
$999,000
Desirable Lakeshore North. This spacious backsplit offers 3 bedrooms and 2 bathrooms, providing space with comfort and functionality in mind. Situated on a large lot (61x131) and low-traffic street, this house backs onto greenspace with trails, and is close to parks, shopping, and restaurants. Kitchen with ample storage, gas stove and access to a large deck. Lower level family room with walk-out to a gorgeous back yard. New flooring throughout except living and dining rooms. New Reverse Osmosis System. Unfinished basement with plenty storage, cold room and high ceilings. St. Jacobs Farmers Market, Laurel Creek Conservation Area, public transit and the expressway are just minutes away. Excellent schools. Close to both Universities and uptown Waterloo. (id:59646)
Property Details
|
MLS® Number
|
40642776 |
|
Property Type
|
Single Family |
|
Amenities Near By
|
Park, Public Transit |
|
Equipment Type
|
Rental Water Softener, Water Heater |
|
Features
|
Backs On Greenbelt, Conservation/green Belt, Sump Pump |
|
Parking Space Total
|
4 |
|
Rental Equipment Type
|
Rental Water Softener, Water Heater |
Building
|
Bathroom Total
|
2 |
|
Bedrooms Above Ground
|
3 |
|
Bedrooms Total
|
3 |
|
Appliances
|
Dishwasher, Dryer, Refrigerator, Water Softener, Water Purifier, Washer, Gas Stove(s), Garage Door Opener |
|
Basement Development
|
Partially Finished |
|
Basement Type
|
Full (partially Finished) |
|
Constructed Date
|
1990 |
|
Construction Style Attachment
|
Detached |
|
Cooling Type
|
Central Air Conditioning |
|
Exterior Finish
|
Brick |
|
Fireplace Present
|
Yes |
|
Fireplace Total
|
1 |
|
Fireplace Type
|
Insert |
|
Heating Type
|
Forced Air |
|
Size Interior
|
1836 Sqft |
|
Type
|
House |
|
Utility Water
|
Municipal Water |
Parking
Land
|
Acreage
|
No |
|
Land Amenities
|
Park, Public Transit |
|
Sewer
|
Municipal Sewage System |
|
Size Depth
|
131 Ft |
|
Size Frontage
|
61 Ft |
|
Size Total Text
|
Under 1/2 Acre |
|
Zoning Description
|
R1 |
Rooms
| Level |
Type |
Length |
Width |
Dimensions |
|
Second Level |
5pc Bathroom |
|
|
7'4'' x 11'4'' |
|
Second Level |
Bedroom |
|
|
9'6'' x 9'0'' |
|
Second Level |
Bedroom |
|
|
12'5'' x 9'5'' |
|
Second Level |
Primary Bedroom |
|
|
14'0'' x 11'4'' |
|
Basement |
Cold Room |
|
|
4'3'' x 16'10'' |
|
Basement |
Utility Room |
|
|
36'1'' x 24'11'' |
|
Lower Level |
4pc Bathroom |
|
|
10'7'' x 7'0'' |
|
Lower Level |
Family Room |
|
|
21'11'' x 22'7'' |
|
Main Level |
Dinette |
|
|
10'0'' x 14'6'' |
|
Main Level |
Kitchen |
|
|
11'4'' x 9'11'' |
|
Main Level |
Dining Room |
|
|
13'1'' x 9'11'' |
|
Main Level |
Living Room |
|
|
15'7'' x 11'0'' |
https://www.realtor.ca/real-estate/27375440/431-northlake-drive-waterloo








































