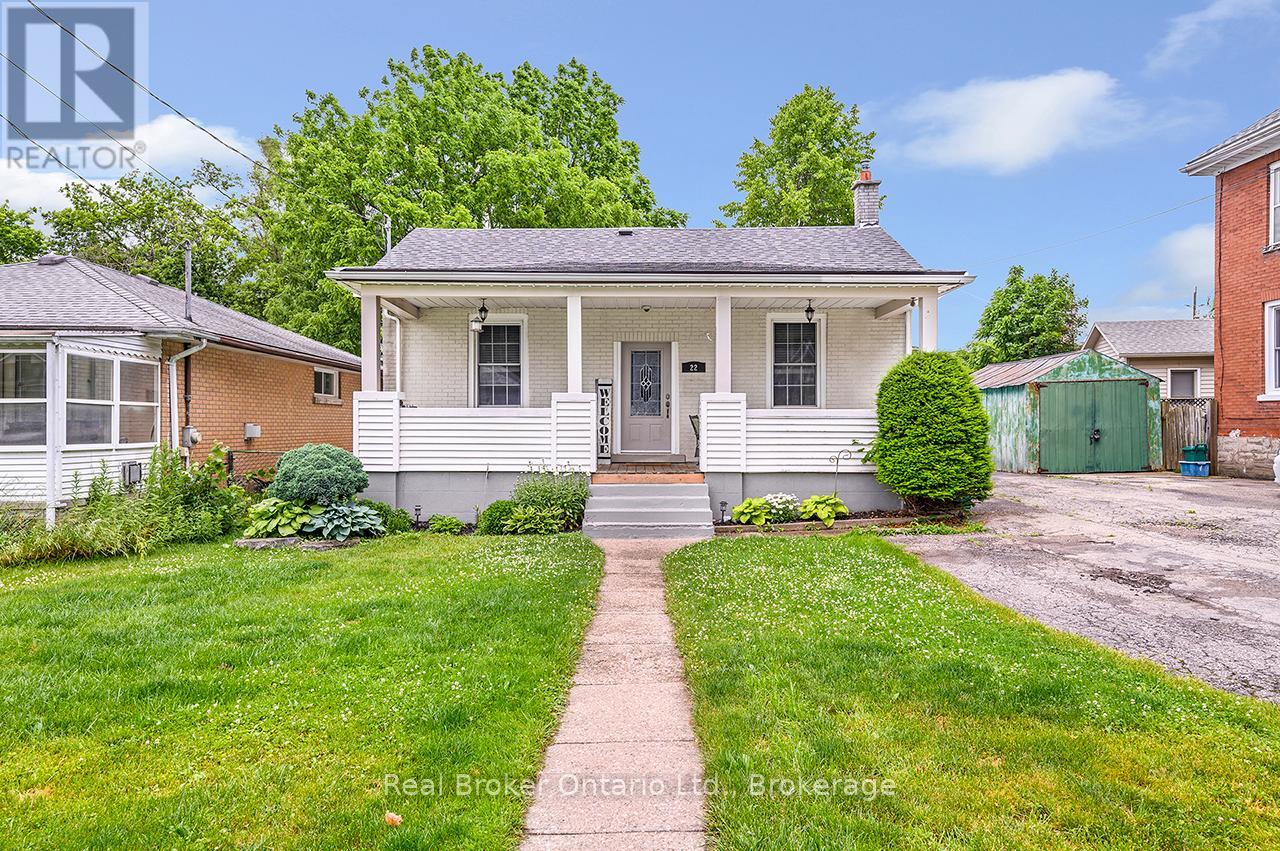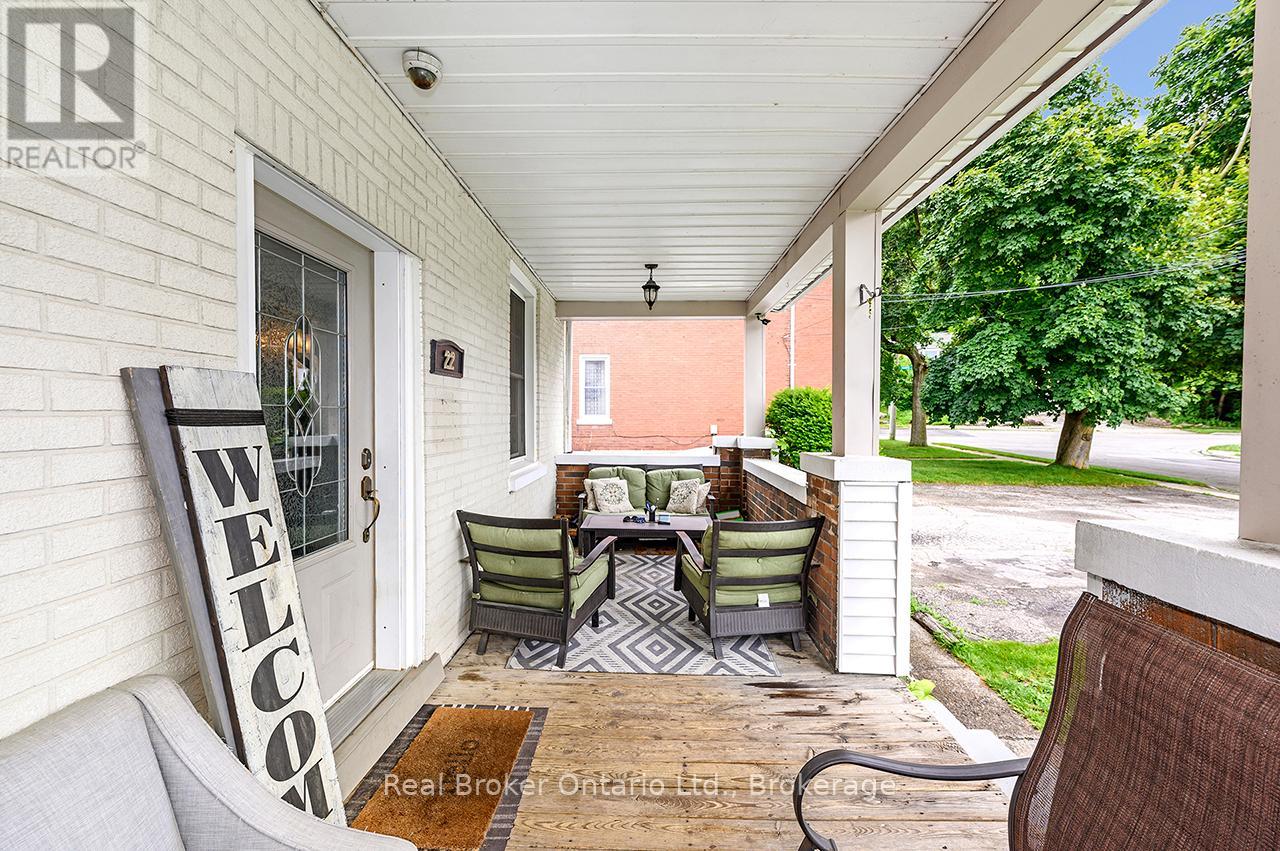3 Bedroom
2 Bathroom
1100 - 1500 sqft
Bungalow
Central Air Conditioning
Forced Air
$585,000
Charming bungalow ion a quiet, family-friendly street in desirable East Galt! This well-maintained home features a functional layout with generous living space, a bright eat-in kitchen, and 3 spacious bedrooms. The finished basement offers additional living space, perfect for a rec rom, home office, or extra storage. Enjoy the detached 1.5-car garage, ideal for parking, hobbies, or workshop use. The private backyard includes mature trees and space to relax or entertain. New heat pump and furnace. A great opportunity for first-time buyers, downsizers, or investors. Close to schools, parks, shopping and transit. A solid home in a sought-after community! (id:59646)
Property Details
|
MLS® Number
|
X12243375 |
|
Property Type
|
Single Family |
|
Neigbourhood
|
Galt |
|
Features
|
Irregular Lot Size, Carpet Free |
|
Parking Space Total
|
7 |
Building
|
Bathroom Total
|
2 |
|
Bedrooms Above Ground
|
3 |
|
Bedrooms Total
|
3 |
|
Appliances
|
Water Heater, Water Meter, Dryer, Stove, Washer, Window Coverings, Refrigerator |
|
Architectural Style
|
Bungalow |
|
Basement Development
|
Partially Finished |
|
Basement Type
|
N/a (partially Finished) |
|
Construction Style Attachment
|
Detached |
|
Cooling Type
|
Central Air Conditioning |
|
Exterior Finish
|
Brick |
|
Foundation Type
|
Unknown |
|
Heating Fuel
|
Natural Gas |
|
Heating Type
|
Forced Air |
|
Stories Total
|
1 |
|
Size Interior
|
1100 - 1500 Sqft |
|
Type
|
House |
|
Utility Water
|
Municipal Water |
Parking
Land
|
Acreage
|
No |
|
Sewer
|
Sanitary Sewer |
|
Size Depth
|
131 Ft ,2 In |
|
Size Frontage
|
45 Ft ,10 In |
|
Size Irregular
|
45.9 X 131.2 Ft ; 15.77x32.06x131.15x45.94x74.64x59.79 Ft |
|
Size Total Text
|
45.9 X 131.2 Ft ; 15.77x32.06x131.15x45.94x74.64x59.79 Ft |
|
Zoning Description
|
Residential |
Rooms
| Level |
Type |
Length |
Width |
Dimensions |
|
Basement |
Utility Room |
5.87 m |
3.48 m |
5.87 m x 3.48 m |
|
Basement |
Other |
6.02 m |
2.21 m |
6.02 m x 2.21 m |
|
Basement |
Other |
6.12 m |
2.97 m |
6.12 m x 2.97 m |
|
Main Level |
Laundry Room |
2.34 m |
1.8 m |
2.34 m x 1.8 m |
|
Main Level |
Mud Room |
3.61 m |
3.45 m |
3.61 m x 3.45 m |
|
Main Level |
Bedroom |
3.05 m |
3.05 m |
3.05 m x 3.05 m |
|
Main Level |
Primary Bedroom |
2.74 m |
5.66 m |
2.74 m x 5.66 m |
|
Main Level |
Kitchen |
3.35 m |
4.57 m |
3.35 m x 4.57 m |
|
Main Level |
Dining Room |
2.87 m |
4.57 m |
2.87 m x 4.57 m |
|
Main Level |
Living Room |
3.05 m |
4.75 m |
3.05 m x 4.75 m |
https://www.realtor.ca/real-estate/28516737/22-maple-ridge-road-cambridge




















