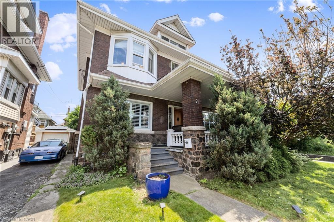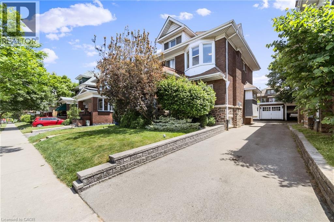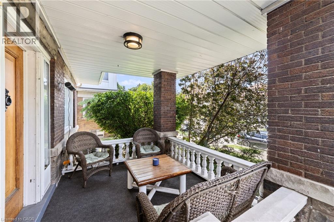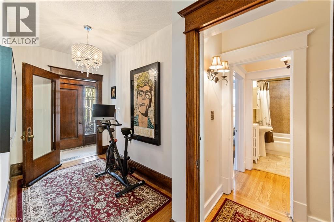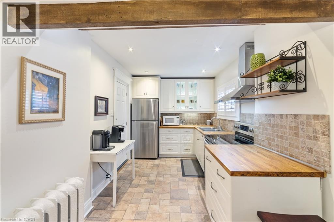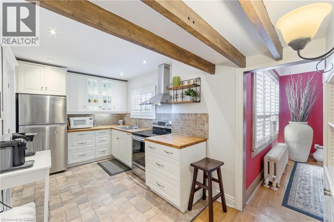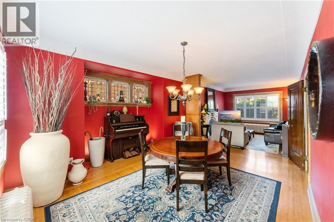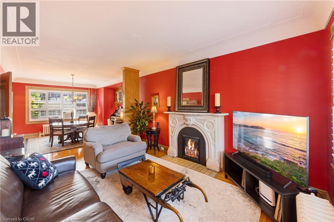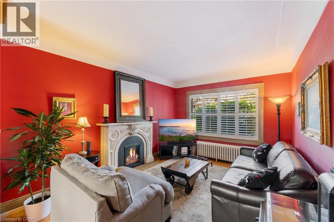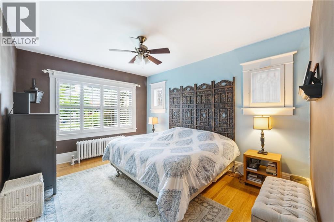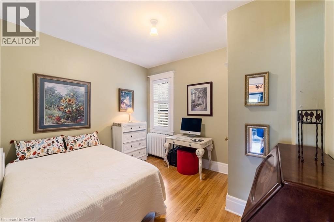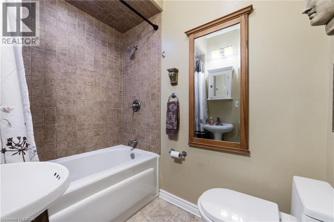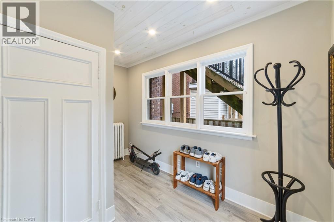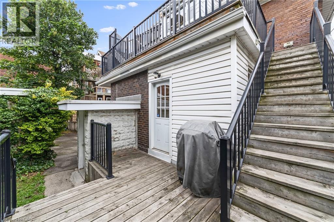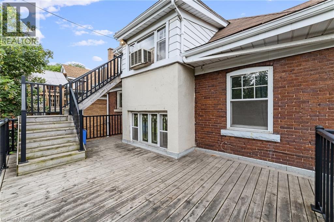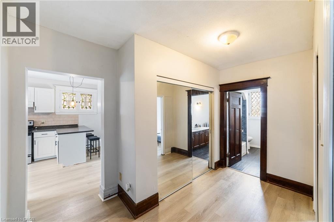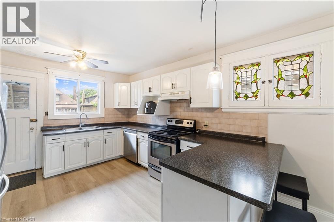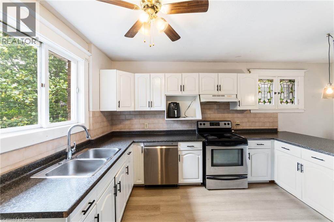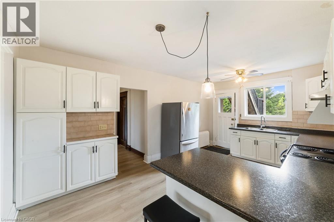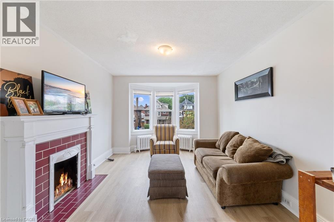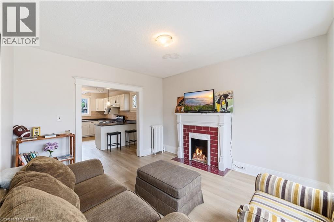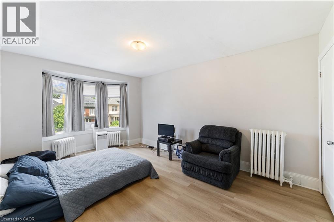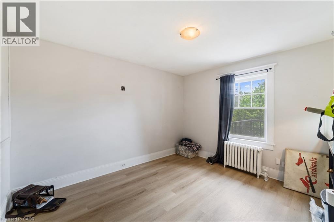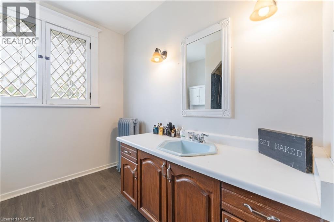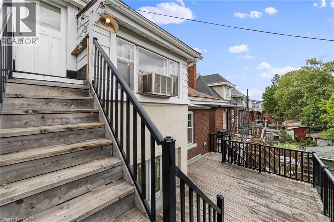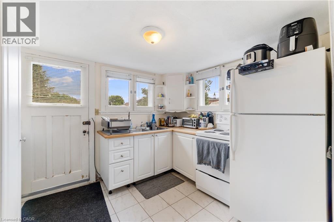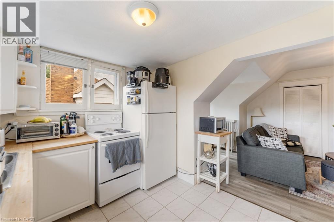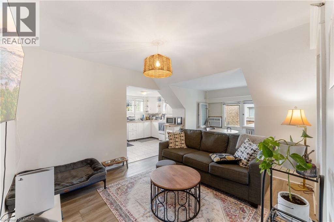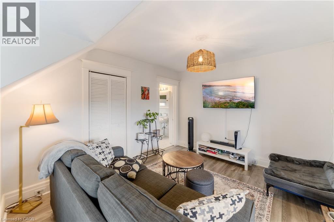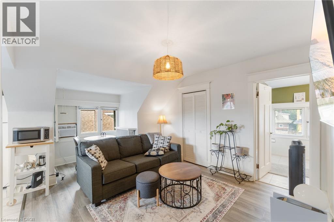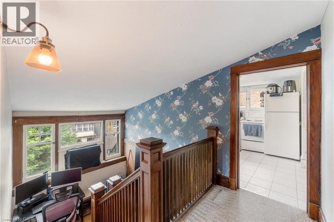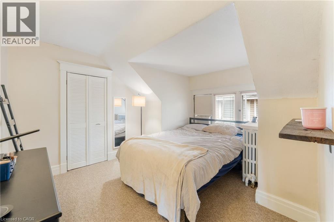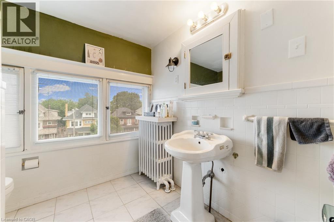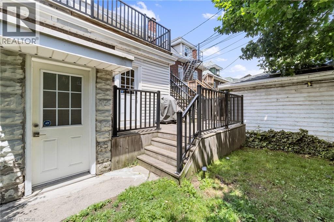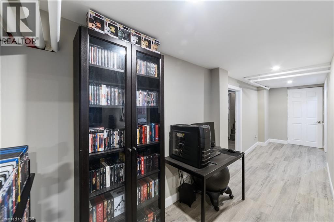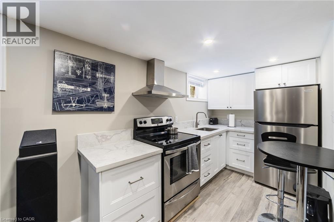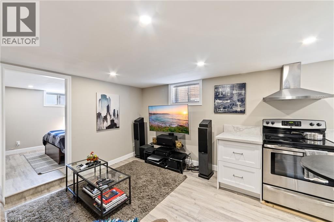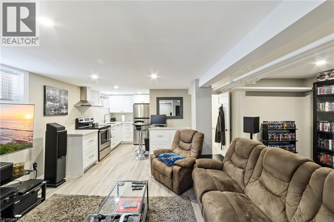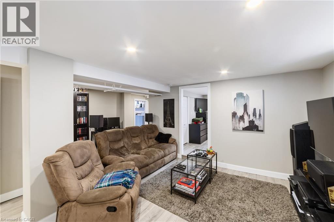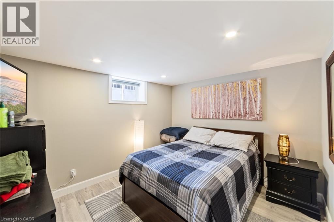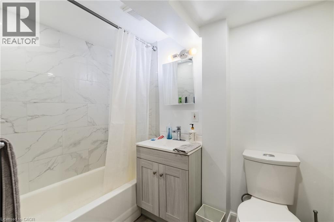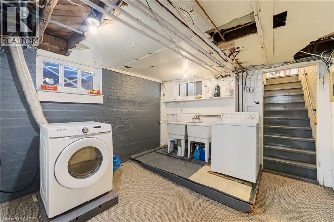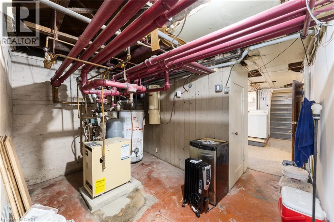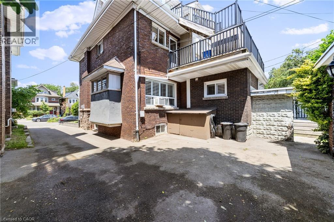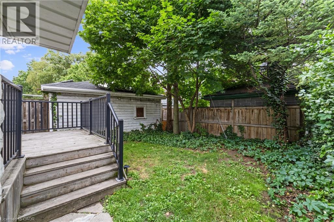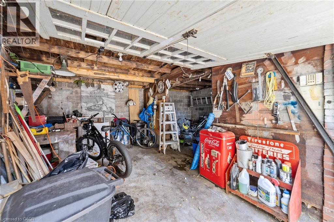5 Bedroom
4 Bathroom
4138 sqft
Fireplace
Window Air Conditioner
Landscaped
$1,350,000
Large stately century home located in prestigious Boulevard in Stipley neighbourhood. Legal 2 family home with 4 self contained units with a detached double car garage, owner lives on main floor. Featuring renovated 2-bedroom main floor with modern updated kitchen and bathroom, in laid hardwood floors, gas fireplace, stained glass windows. Basement unit is a 1 bedroom completely renovated with new high-end kitchen with quartz countertops and lots of drawers for storage, new appliances. New bathroom with tiled shower, new flooring, LED pot lights, soundproof insulation in ceiling. Currently leased for $1650.00 all inclusive. Lower shared laundry room for all to use. 2nd floor unit is a large 2-bedroom unit with large eat in kitchen with open concept to living room with newer flooring, appliances including dishwasher. Freshly painted, stained-glass windows, solid wood trim, high ceilings and lots of windows, and large outside deck excellent for entertaining. Currently leased for $2500.00 all inclusive till October 31, 20025 to CFL Corp. 3rd floor unit is a large bright 1 bedroom with high ceilings and lots of windows, lots of charm and character. Currently leased for $1700.00 per month all inclusive plus $50.00 per month during summer months for window air conditioner. Separate entrance to all units, 3 hydro meters but rents are all inclusive, side drive with parking for 4 cars plus a 2-car garage, beautifully landscaped. Some other improvements include Boiler 2010, Decks and stairs 2018, Roof 2021, Flat roofs 2018, Basement 2024, Plumbing, gas fireplace 2021, Front Bay windows and back doors 2020. Property is located close to Hamilton Stadium (Tim Hortons Field), Gage Park, Bus Routes, Future LRT, Minutes to 403, Red Hill Parkway, Schools and Shopping. This property is a money maker for any owner, and it is turnkey. Must be seen no disappointments here. Room sizes approx. and Irreg. (id:59646)
Property Details
|
MLS® Number
|
40744033 |
|
Property Type
|
Single Family |
|
Neigbourhood
|
Stipeley |
|
Amenities Near By
|
Hospital, Park, Place Of Worship, Playground, Public Transit, Schools, Shopping |
|
Communication Type
|
High Speed Internet |
|
Community Features
|
High Traffic Area, Community Centre |
|
Equipment Type
|
Water Heater |
|
Features
|
Paved Driveway, In-law Suite |
|
Parking Space Total
|
6 |
|
Rental Equipment Type
|
Water Heater |
|
Structure
|
Shed |
Building
|
Bathroom Total
|
4 |
|
Bedrooms Above Ground
|
5 |
|
Bedrooms Total
|
5 |
|
Appliances
|
Central Vacuum, Dishwasher, Dryer, Refrigerator, Stove, Water Meter, Washer, Hood Fan, Window Coverings |
|
Basement Development
|
Finished |
|
Basement Type
|
Full (finished) |
|
Constructed Date
|
1920 |
|
Construction Style Attachment
|
Detached |
|
Cooling Type
|
Window Air Conditioner |
|
Exterior Finish
|
Brick, Stone, Vinyl Siding |
|
Fire Protection
|
Smoke Detectors |
|
Fireplace Present
|
Yes |
|
Fireplace Total
|
1 |
|
Foundation Type
|
Stone |
|
Heating Fuel
|
Natural Gas |
|
Stories Total
|
3 |
|
Size Interior
|
4138 Sqft |
|
Type
|
House |
|
Utility Water
|
Municipal Water |
Parking
Land
|
Access Type
|
Road Access, Highway Access, Highway Nearby |
|
Acreage
|
No |
|
Land Amenities
|
Hospital, Park, Place Of Worship, Playground, Public Transit, Schools, Shopping |
|
Landscape Features
|
Landscaped |
|
Sewer
|
Municipal Sewage System |
|
Size Depth
|
97 Ft |
|
Size Frontage
|
45 Ft |
|
Size Total Text
|
Under 1/2 Acre |
|
Zoning Description
|
C |
Rooms
| Level |
Type |
Length |
Width |
Dimensions |
|
Second Level |
4pc Bathroom |
|
|
8'10'' x 8'9'' |
|
Second Level |
Bedroom |
|
|
11'11'' x 10'11'' |
|
Second Level |
Primary Bedroom |
|
|
16'10'' x 10'11'' |
|
Second Level |
Living Room |
|
|
14'8'' x 11'1'' |
|
Second Level |
Eat In Kitchen |
|
|
16'6'' x 11'1'' |
|
Second Level |
Foyer |
|
|
12'1'' x 8'9'' |
|
Third Level |
4pc Bathroom |
|
|
7'10'' x 7'5'' |
|
Third Level |
Bedroom |
|
|
13'6'' x 10'7'' |
|
Third Level |
Living Room |
|
|
15'6'' x 10'7'' |
|
Third Level |
Eat In Kitchen |
|
|
9'3'' x 8'11'' |
|
Third Level |
Foyer |
|
|
13'3'' x 10'2'' |
|
Lower Level |
Utility Room |
|
|
10'11'' x 8'3'' |
|
Lower Level |
Storage |
|
|
15'9'' x 9'3'' |
|
Lower Level |
Laundry Room |
|
|
15'3'' x 10'11'' |
|
Lower Level |
4pc Bathroom |
|
|
7'6'' x 5'1'' |
|
Lower Level |
Living Room |
|
|
13'4'' x 8'9'' |
|
Lower Level |
Eat In Kitchen |
|
|
14'1'' x 11'0'' |
|
Lower Level |
Foyer |
|
|
23'11'' x 5'7'' |
|
Main Level |
Mud Room |
|
|
13'3'' x 8'7'' |
|
Main Level |
4pc Bathroom |
|
|
7'8'' x 5'2'' |
|
Main Level |
Bedroom |
|
|
10'11'' x 9'10'' |
|
Main Level |
Primary Bedroom |
|
|
14'2'' x 10'11'' |
|
Main Level |
Living Room |
|
|
15'3'' x 11'1'' |
|
Main Level |
Dining Room |
|
|
14'7'' x 13'2'' |
|
Main Level |
Eat In Kitchen |
|
|
16'0'' x 8'9'' |
|
Main Level |
Foyer |
|
|
14'0'' x 8'9'' |
Utilities
|
Cable
|
Available |
|
Electricity
|
Available |
|
Natural Gas
|
Available |
|
Telephone
|
Available |
https://www.realtor.ca/real-estate/28512992/91-barnesdale-boulevard-hamilton


