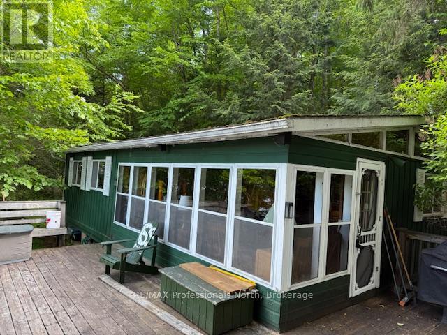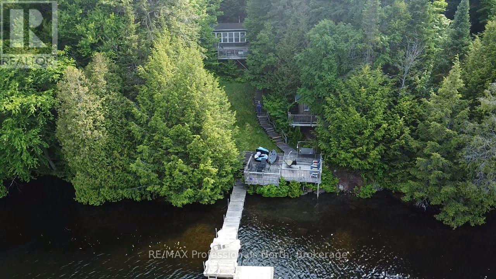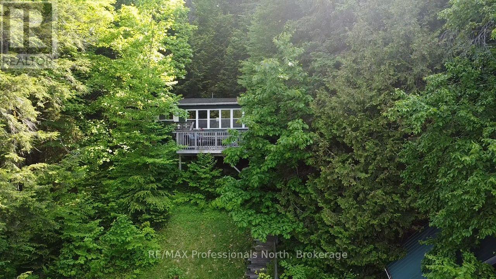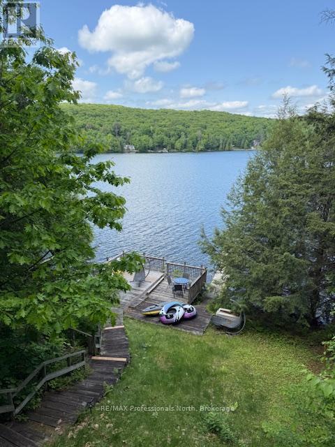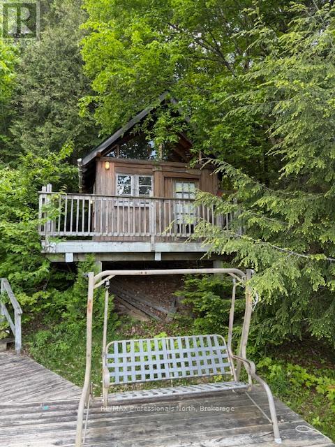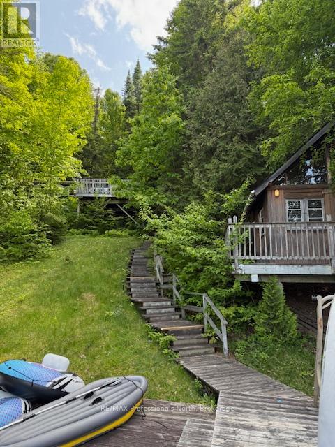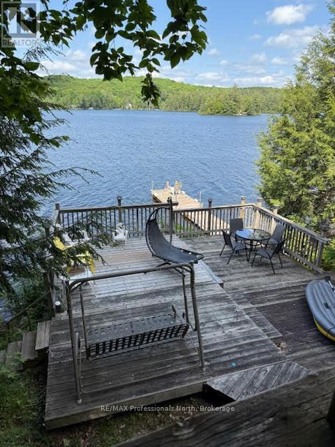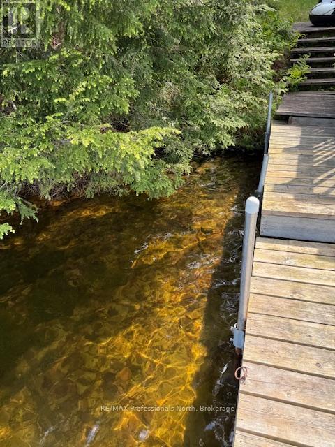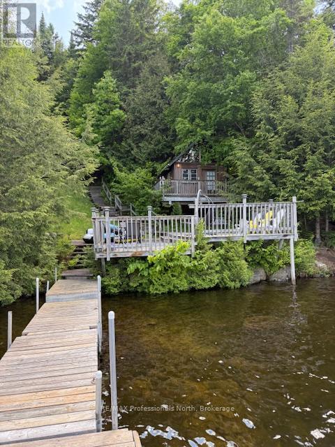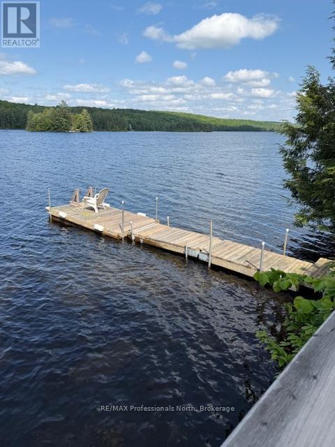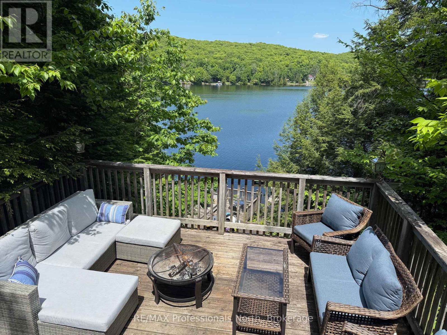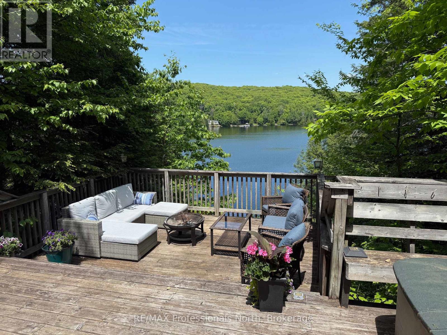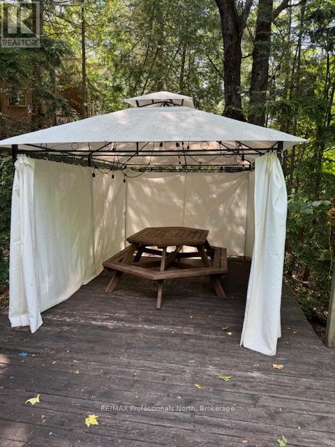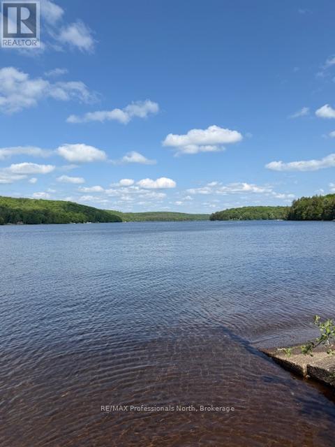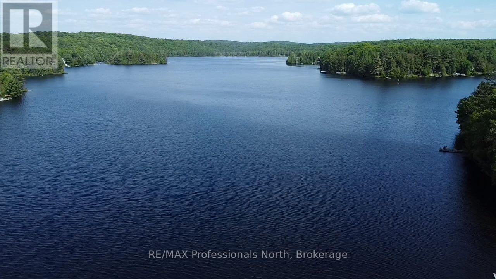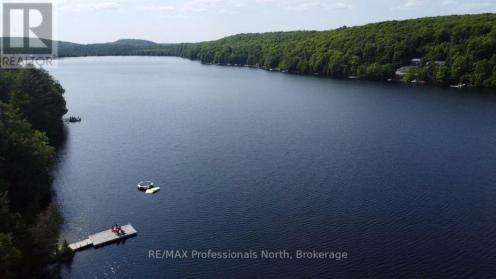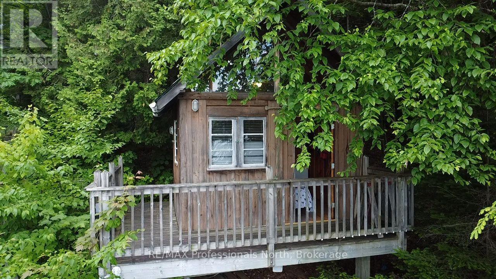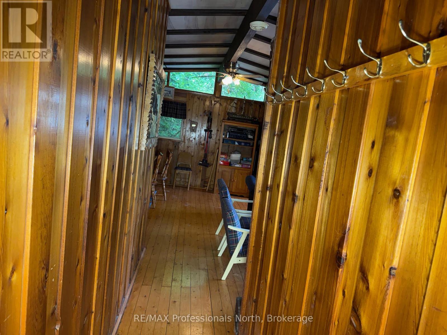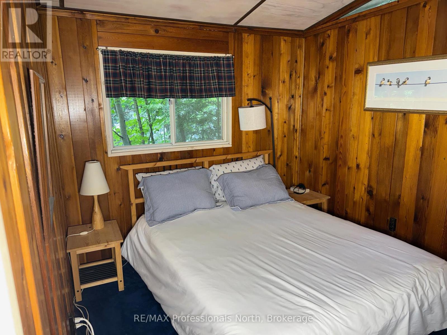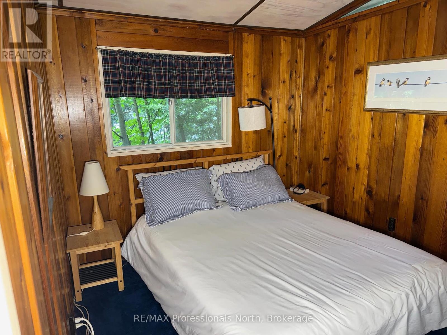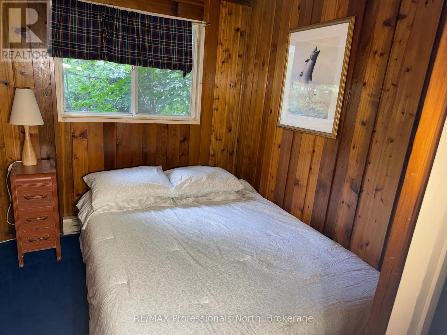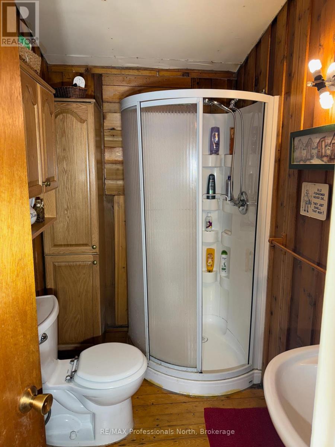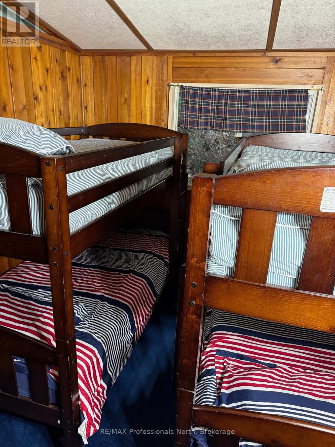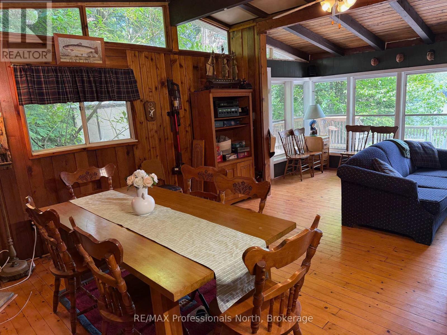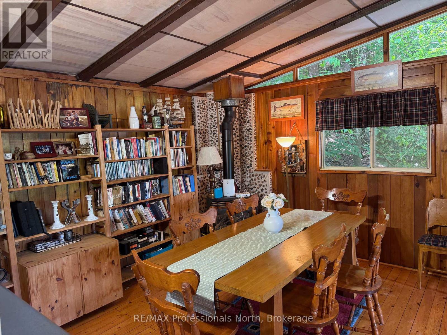3 Bedroom
1 Bathroom
700 - 1100 sqft
Bungalow
Fireplace
Other
Waterfront
$699,000
Escape to the way cottage life was meant to be. This charming 3-season, 3-bedroom cottage is tucked away on a beautifully private double lot. You cant see your neighbors in either direction. One lot features the well-maintained cottage and spacious lakefront deck, while the second is a wooded, vacant parcel offering potential for future development or enhanced privacy. Located on desirable Bay Lake, the property boasts a stunning shoreline with a shallow, sandy entry ideal for swimming, which quickly deepens for boat access. The expansive deck connects to the dock and includes a lakeside bunkie, the ultimate hangout for kids and guests. Situated on a 4-season municipal road and just a short drive to town, this is your opportunity to own a true Muskoka cottage in a sought-after location. Come take a look. You wont be disappointed. (id:59646)
Property Details
|
MLS® Number
|
X12223821 |
|
Property Type
|
Single Family |
|
Community Name
|
Perry |
|
Easement
|
Unknown |
|
Features
|
Sloping, Gazebo |
|
Parking Space Total
|
4 |
|
Structure
|
Shed, Dock |
|
View Type
|
Direct Water View |
|
Water Front Name
|
Bay Lake |
|
Water Front Type
|
Waterfront |
Building
|
Bathroom Total
|
1 |
|
Bedrooms Above Ground
|
3 |
|
Bedrooms Total
|
3 |
|
Age
|
51 To 99 Years |
|
Amenities
|
Fireplace(s) |
|
Appliances
|
Water Heater |
|
Architectural Style
|
Bungalow |
|
Construction Style Attachment
|
Detached |
|
Exterior Finish
|
Wood |
|
Fireplace Present
|
Yes |
|
Fireplace Total
|
1 |
|
Heating Fuel
|
Propane |
|
Heating Type
|
Other |
|
Stories Total
|
1 |
|
Size Interior
|
700 - 1100 Sqft |
|
Type
|
House |
|
Utility Water
|
Lake/river Water Intake |
Parking
Land
|
Access Type
|
Public Road, Private Docking |
|
Acreage
|
No |
|
Sewer
|
Septic System |
|
Size Depth
|
378 Ft ,1 In |
|
Size Frontage
|
182 Ft ,6 In |
|
Size Irregular
|
182.5 X 378.1 Ft |
|
Size Total Text
|
182.5 X 378.1 Ft |
|
Zoning Description
|
Wr |
Rooms
| Level |
Type |
Length |
Width |
Dimensions |
|
Main Level |
Bedroom 2 |
3.66 m |
2.63 m |
3.66 m x 2.63 m |
|
Main Level |
Primary Bedroom |
3.66 m |
2.63 m |
3.66 m x 2.63 m |
|
Main Level |
Bedroom 3 |
3.66 m |
2.63 m |
3.66 m x 2.63 m |
|
Main Level |
Living Room |
5.5 m |
4.46 m |
5.5 m x 4.46 m |
|
Main Level |
Dining Room |
3.66 m |
2.75 m |
3.66 m x 2.75 m |
|
Main Level |
Kitchen |
2.99 m |
2.56 m |
2.99 m x 2.56 m |
Utilities
|
Electricity
|
Installed |
|
Sewer
|
Installed |
https://www.realtor.ca/real-estate/28474915/69-maple-drive-perry-perry

