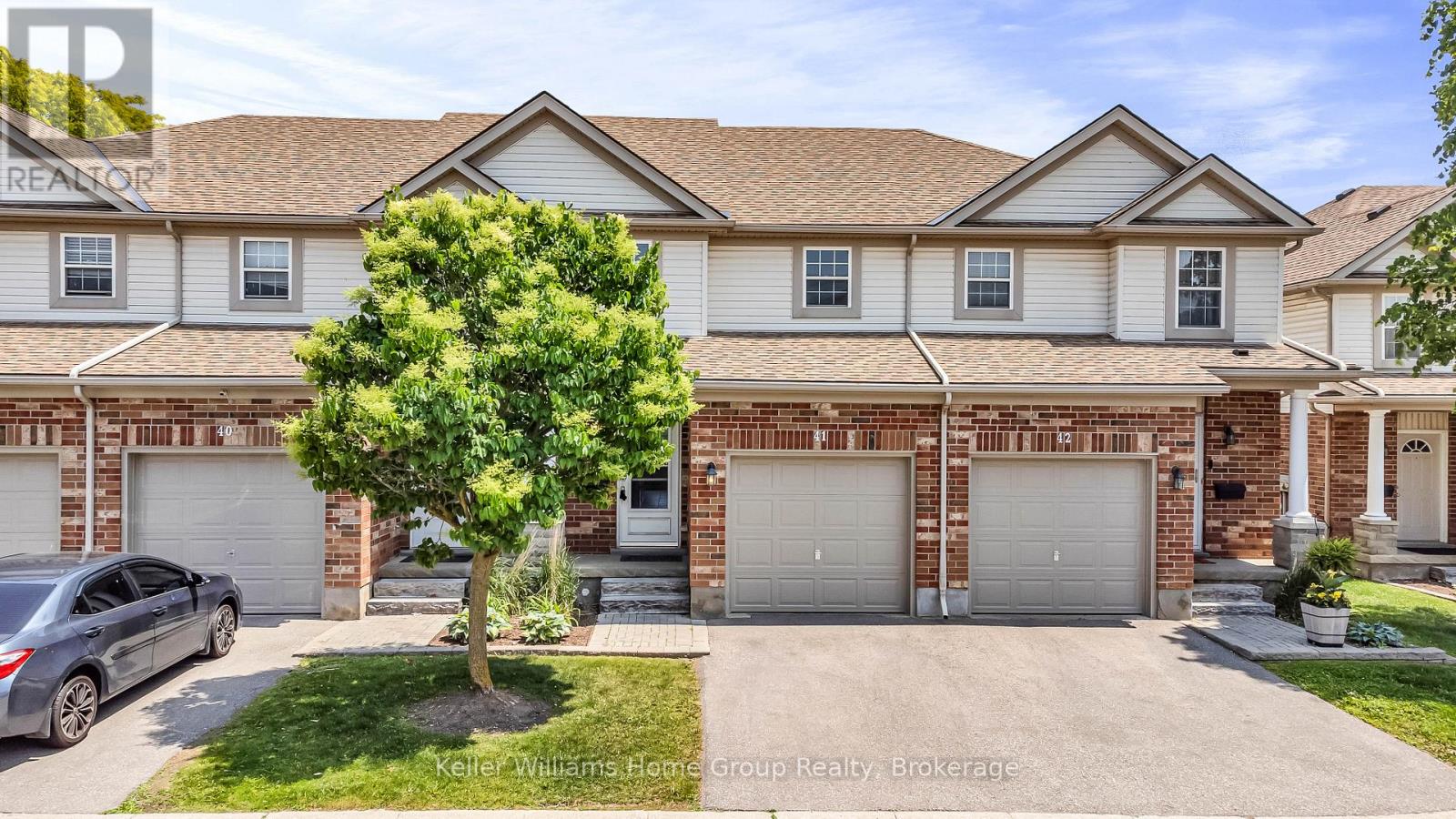41 - 400 Wilson Avenue Kitchener, Ontario N2C 2S1
$549,000Maintenance, Common Area Maintenance, Parking, Insurance
$335 Monthly
Maintenance, Common Area Maintenance, Parking, Insurance
$335 MonthlyThis carpet free 3 bedroom, 3 bathroom is located close to the Southern heart of Kitchener, and offers convenient access to the Fairway Mall and Station, as well as the agglomeration of restaurants, stores and services that line Fairway. Also close to Hwy 8 access for quick trips to all points North and South. It's got what I consider to be the best main floor layout for uncomplicated routines, and has sliders from the dining area to the back. The basement provides space for either family use as a recreation room, or possible bedroom. Brand new stove, fridge, dishwasher included. Laundry facilities in basement. Freshly painted throughout with all new appliances, countertops and flooring on the main. (All 2025) You WILL be impressed at the condition, shows very well. (id:59646)
Property Details
| MLS® Number | X12223145 |
| Property Type | Single Family |
| Neigbourhood | Trillium Industrial Park |
| Amenities Near By | Schools, Public Transit, Place Of Worship |
| Community Features | Pet Restrictions |
| Equipment Type | Water Heater |
| Features | Irregular Lot Size, Carpet Free |
| Parking Space Total | 2 |
| Rental Equipment Type | Water Heater |
| View Type | City View |
Building
| Bathroom Total | 3 |
| Bedrooms Above Ground | 3 |
| Bedrooms Total | 3 |
| Age | 16 To 30 Years |
| Appliances | Water Heater, Water Softener, Water Treatment, Dryer, Hood Fan, Stove, Washer, Refrigerator |
| Basement Development | Finished |
| Basement Type | Full (finished) |
| Cooling Type | Central Air Conditioning |
| Exterior Finish | Brick, Vinyl Siding |
| Half Bath Total | 1 |
| Heating Fuel | Natural Gas |
| Heating Type | Forced Air |
| Stories Total | 2 |
| Size Interior | 1200 - 1399 Sqft |
| Type | Row / Townhouse |
Parking
| Garage |
Land
| Acreage | No |
| Land Amenities | Schools, Public Transit, Place Of Worship |
| Zoning Description | R6 |
Rooms
| Level | Type | Length | Width | Dimensions |
|---|---|---|---|---|
| Second Level | Primary Bedroom | 5.2 m | 4.5 m | 5.2 m x 4.5 m |
| Second Level | Bedroom 2 | 3.7 m | 2.55 m | 3.7 m x 2.55 m |
| Second Level | Bedroom 3 | 3.4 m | 2.55 m | 3.4 m x 2.55 m |
| Second Level | Bathroom | Measurements not available | ||
| Basement | Laundry Room | Measurements not available | ||
| Basement | Recreational, Games Room | 4.9 m | 4.1 m | 4.9 m x 4.1 m |
| Basement | Bathroom | Measurements not available | ||
| Ground Level | Kitchen | 2.95 m | 3.2 m | 2.95 m x 3.2 m |
| Ground Level | Living Room | 5.2 m | 3.2 m | 5.2 m x 3.2 m |
| Ground Level | Dining Room | 2.7 m | 1.85 m | 2.7 m x 1.85 m |
| Ground Level | Bathroom | Measurements not available |
https://www.realtor.ca/real-estate/28473502/41-400-wilson-avenue-kitchener
Interested?
Contact us for more information




































