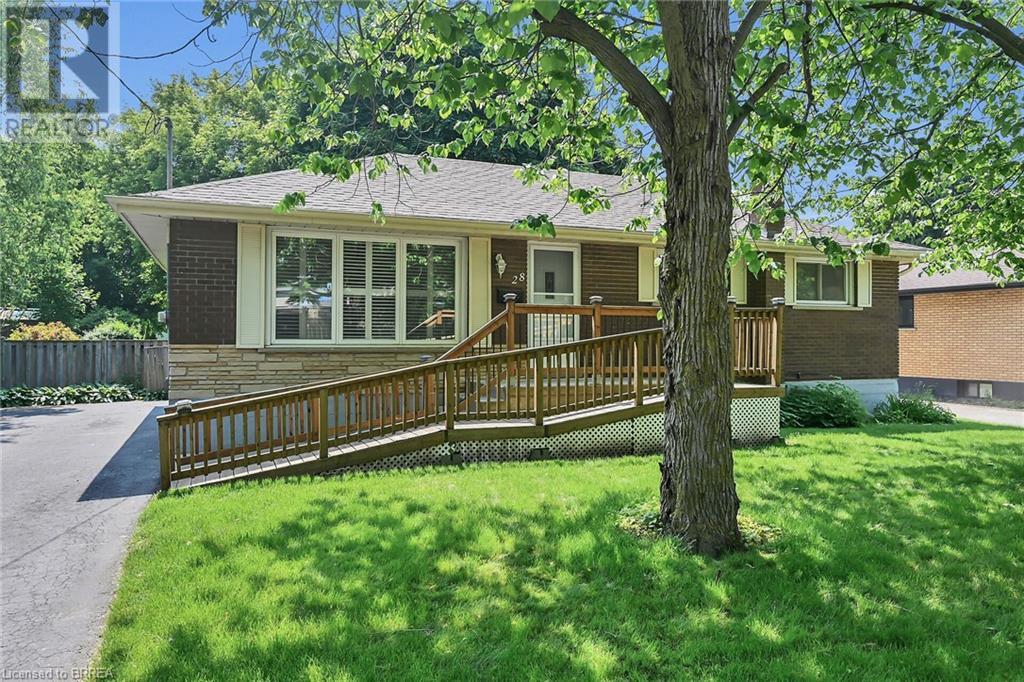3 Bedroom
2 Bathroom
1095 sqft
Bungalow
Central Air Conditioning
Forced Air
$589,900
This well built 3 bedroom, 2 bathroom house has been one owner since 1965 and is ready and waiting for a new family to put their own decorating ideas to work. Situated on a spacious fenced lot in a lovely neighborhood of similarly well kept homes, it would be especially appealing to commuters being only minutes from 403 and highway 24. It is also close to schools, shopping, restaurants and all major conveniences. Original hardwood flooring of the era throughout most of the upper level and deep coved moldings in the living room are features of this beautiful property. Can be separate entrance to basement from rear of property. Don't wait too long as we don't think this will last. (id:59646)
Property Details
|
MLS® Number
|
40739898 |
|
Property Type
|
Single Family |
|
Neigbourhood
|
Tranquility |
|
Amenities Near By
|
Golf Nearby, Hospital, Public Transit, Schools, Shopping |
|
Community Features
|
Quiet Area, Community Centre |
|
Equipment Type
|
Water Heater |
|
Parking Space Total
|
4 |
|
Rental Equipment Type
|
Water Heater |
Building
|
Bathroom Total
|
2 |
|
Bedrooms Above Ground
|
3 |
|
Bedrooms Total
|
3 |
|
Appliances
|
Dishwasher, Dryer, Refrigerator, Stove, Washer |
|
Architectural Style
|
Bungalow |
|
Basement Development
|
Partially Finished |
|
Basement Type
|
Full (partially Finished) |
|
Constructed Date
|
1965 |
|
Construction Style Attachment
|
Detached |
|
Cooling Type
|
Central Air Conditioning |
|
Exterior Finish
|
Brick |
|
Fixture
|
Ceiling Fans |
|
Heating Fuel
|
Natural Gas |
|
Heating Type
|
Forced Air |
|
Stories Total
|
1 |
|
Size Interior
|
1095 Sqft |
|
Type
|
House |
|
Utility Water
|
Municipal Water |
Land
|
Access Type
|
Highway Access, Highway Nearby |
|
Acreage
|
No |
|
Land Amenities
|
Golf Nearby, Hospital, Public Transit, Schools, Shopping |
|
Sewer
|
Municipal Sewage System |
|
Size Depth
|
138 Ft |
|
Size Frontage
|
65 Ft |
|
Size Total Text
|
Under 1/2 Acre |
|
Zoning Description
|
R1a |
Rooms
| Level |
Type |
Length |
Width |
Dimensions |
|
Basement |
3pc Bathroom |
|
|
Measurements not available |
|
Basement |
Recreation Room |
|
|
11'3'' x 27' |
|
Main Level |
4pc Bathroom |
|
|
Measurements not available |
|
Main Level |
Bedroom |
|
|
10'0'' x 8'9'' |
|
Main Level |
Bedroom |
|
|
12'0'' x 9'3'' |
|
Main Level |
Primary Bedroom |
|
|
10'0'' x 10'6'' |
|
Main Level |
Kitchen |
|
|
11'2'' x 16'2'' |
|
Main Level |
Living Room |
|
|
19'5'' x 13'6'' |
https://www.realtor.ca/real-estate/28467397/28-francis-street-brantford
















































