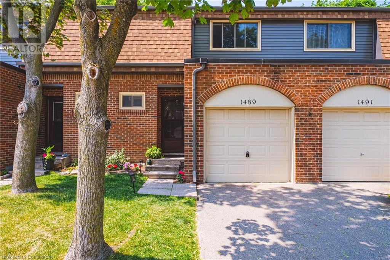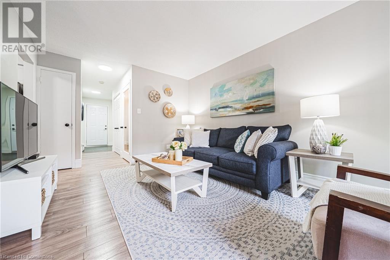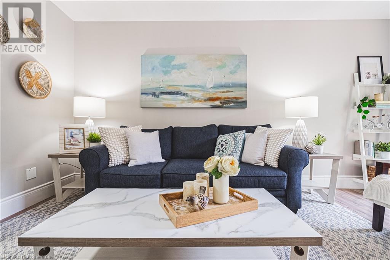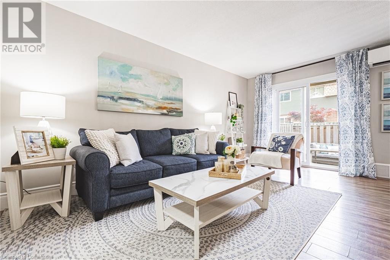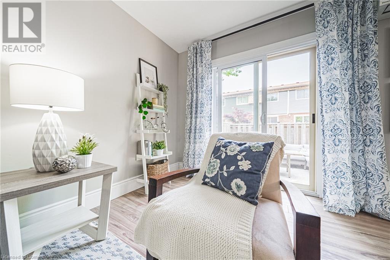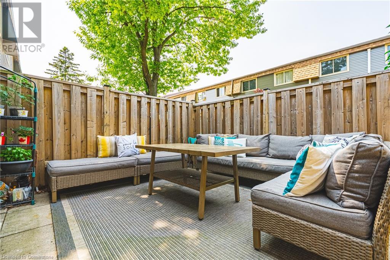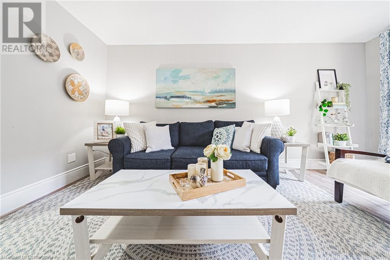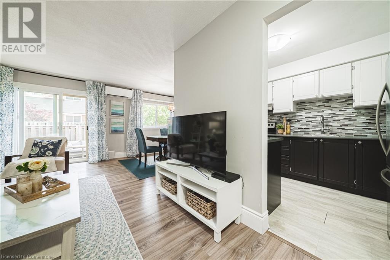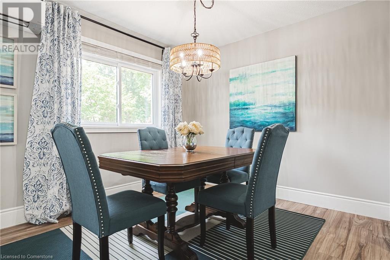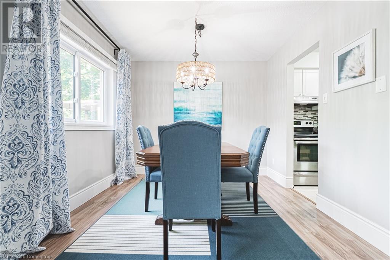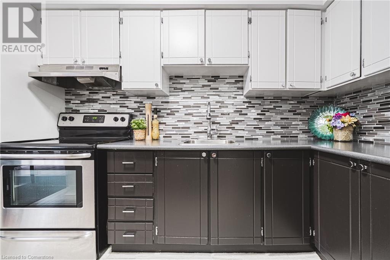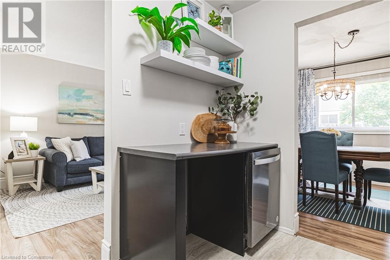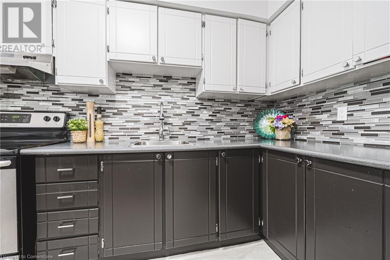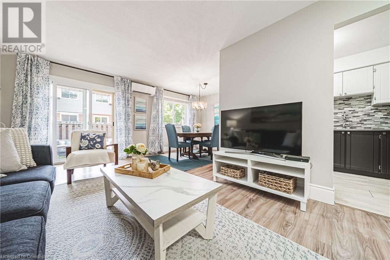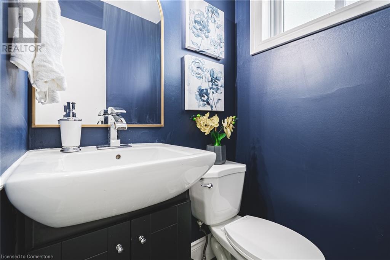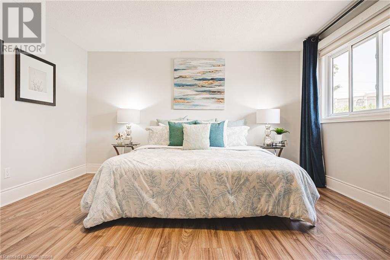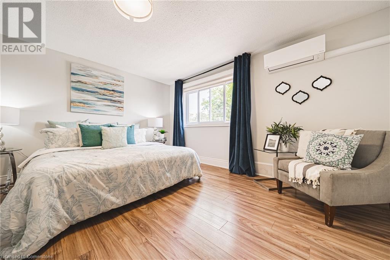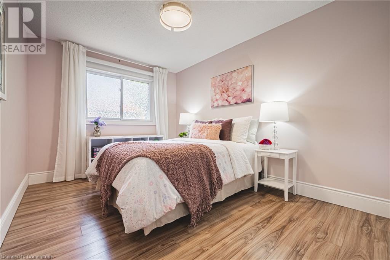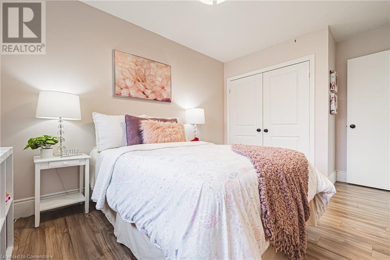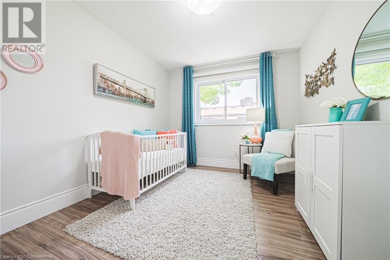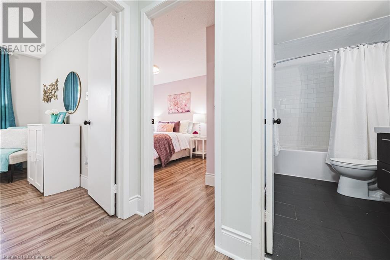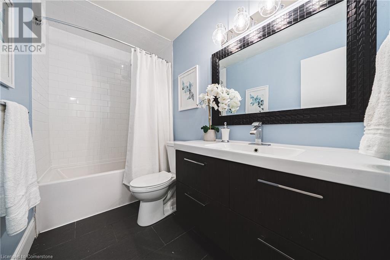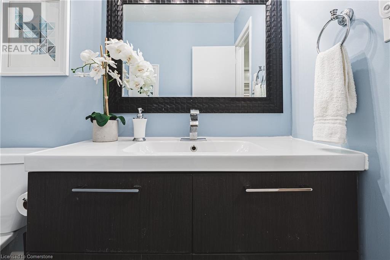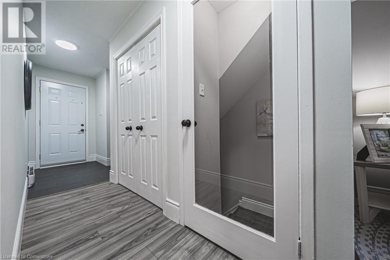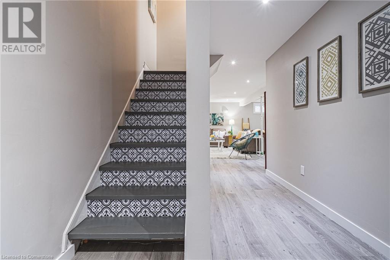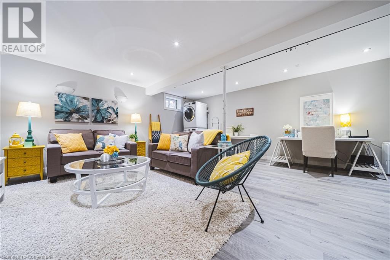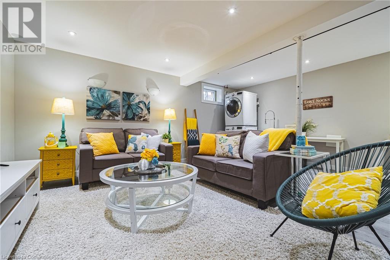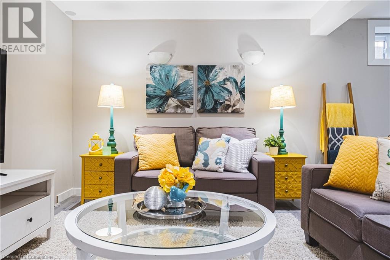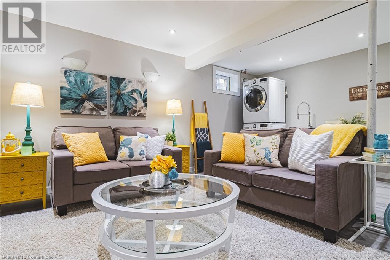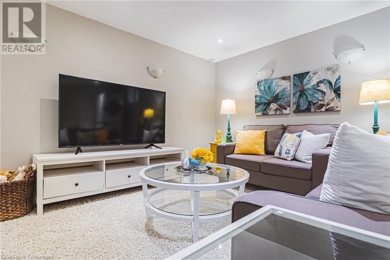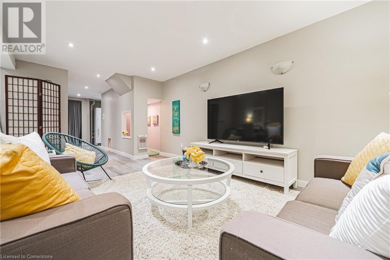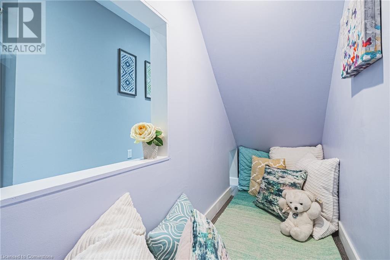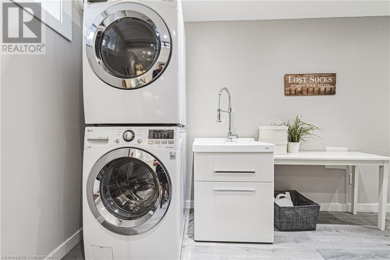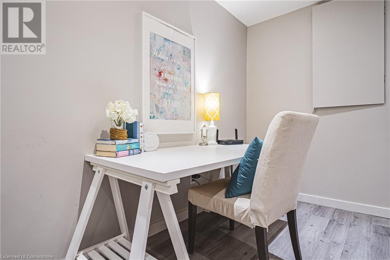1489 Ester Drive Burlington, Ontario L7P 1L5
$649,900Maintenance, Insurance, Parking, Landscaping, Property Management, Water
$531.79 Monthly
Maintenance, Insurance, Parking, Landscaping, Property Management, Water
$531.79 MonthlyWelcome to 1489 Ester Dr, a stylishly updated 3-bed, 1.5-bath condo nestled in Tyandaga — one of Burlington’s most sought-after, family-friendly neighbourhoods. With young families gathering and playing just outside your door, this is the kind of community where neighbours become lifelong friends. Inside, enjoy laminate floors throughout, a bright and open main floor with walk-out to a large private patio, and a newly finished basement featuring a charming Harry Potter play nook under the stairs. A brand-new, ultra-efficient split system air pump ensures year-round comfort. Low condo fees and a well-maintained complex makes exterior maintenance easy and stress-free. With lots of visitor parking, proximity to highways, downtown Burlington, top-rated schools, theatres, and restaurants, this is more than a home — it’s an easy, stylish and socially connected lifestyle. (id:59646)
Open House
This property has open houses!
2:00 pm
Ends at:4:00 pm
Property Details
| MLS® Number | 40740961 |
| Property Type | Single Family |
| Amenities Near By | Shopping |
| Features | Paved Driveway |
| Parking Space Total | 2 |
Building
| Bathroom Total | 2 |
| Bedrooms Above Ground | 3 |
| Bedrooms Total | 3 |
| Appliances | Dishwasher, Dryer, Refrigerator, Stove, Washer, Hood Fan, Window Coverings |
| Architectural Style | 2 Level |
| Basement Development | Finished |
| Basement Type | Full (finished) |
| Constructed Date | 1976 |
| Construction Style Attachment | Attached |
| Cooling Type | Ductless |
| Exterior Finish | Brick, Vinyl Siding |
| Half Bath Total | 1 |
| Heating Fuel | Electric |
| Heating Type | Heat Pump |
| Stories Total | 2 |
| Size Interior | 1848 Sqft |
| Type | Row / Townhouse |
| Utility Water | Municipal Water |
Parking
| Attached Garage |
Land
| Access Type | Highway Access |
| Acreage | No |
| Land Amenities | Shopping |
| Sewer | Municipal Sewage System |
| Size Total Text | Under 1/2 Acre |
| Zoning Description | Rh2 |
Rooms
| Level | Type | Length | Width | Dimensions |
|---|---|---|---|---|
| Second Level | 4pc Bathroom | Measurements not available | ||
| Second Level | Bedroom | 16'4'' x 8'10'' | ||
| Second Level | Bedroom | 11'2'' x 8'11'' | ||
| Second Level | Primary Bedroom | 13'7'' x 12'0'' | ||
| Basement | Bonus Room | Measurements not available | ||
| Basement | Laundry Room | Measurements not available | ||
| Main Level | 2pc Bathroom | Measurements not available | ||
| Main Level | Kitchen | 10'10'' x 7'9'' | ||
| Main Level | Dining Room | 10'2'' x 7'10'' | ||
| Main Level | Living Room | 16'6'' x 10'4'' |
https://www.realtor.ca/real-estate/28464130/1489-ester-drive-burlington
Interested?
Contact us for more information

