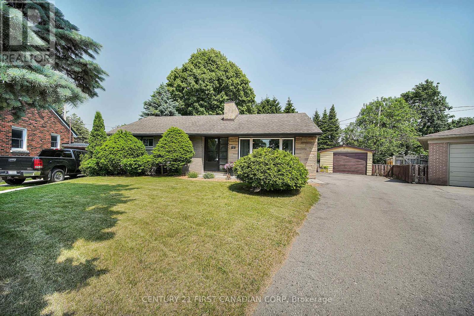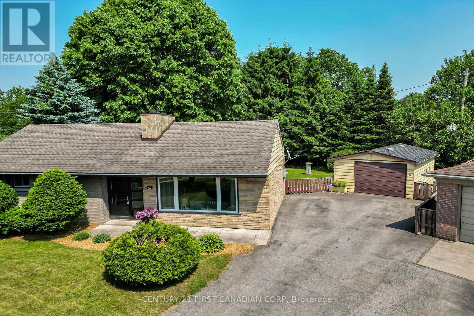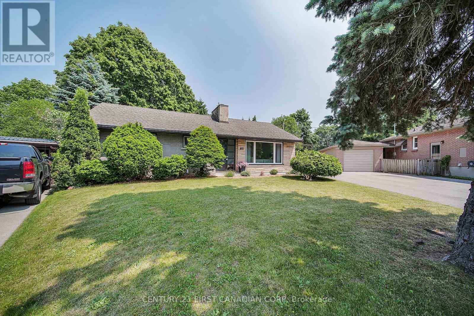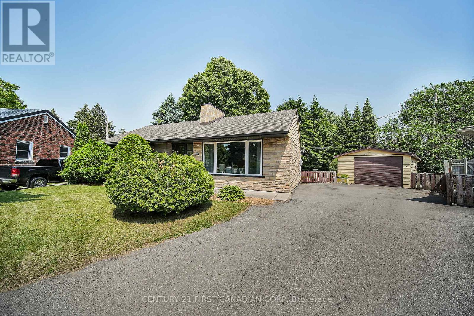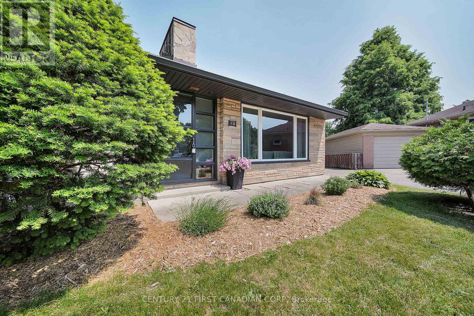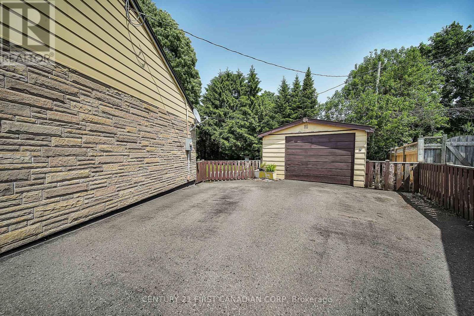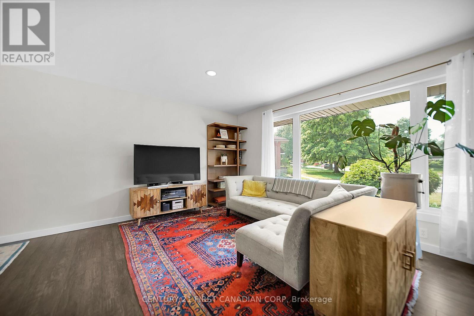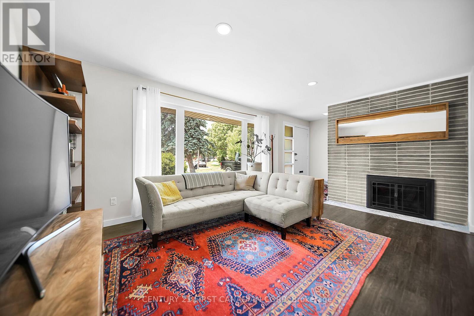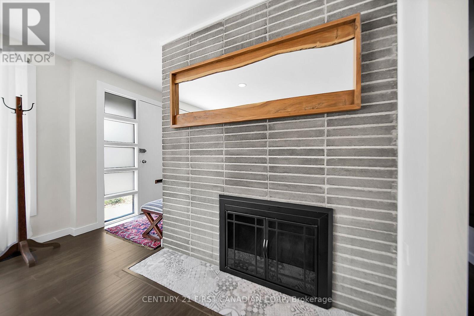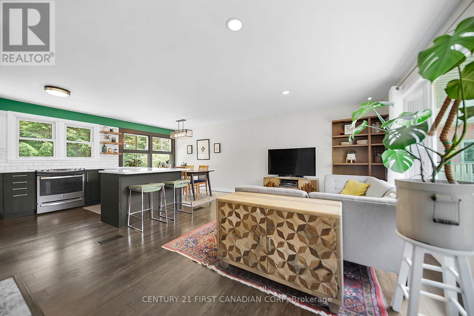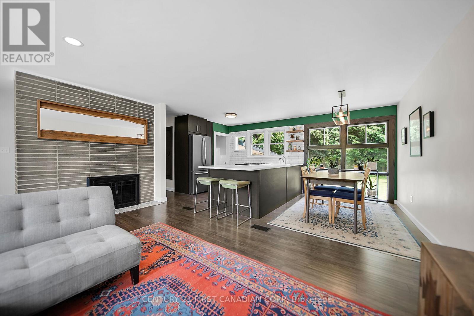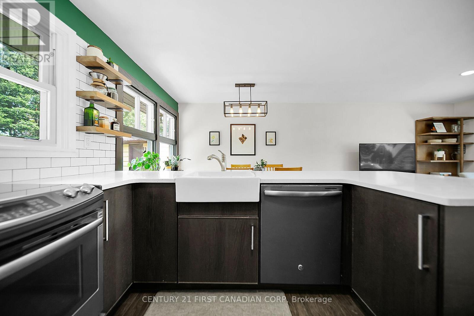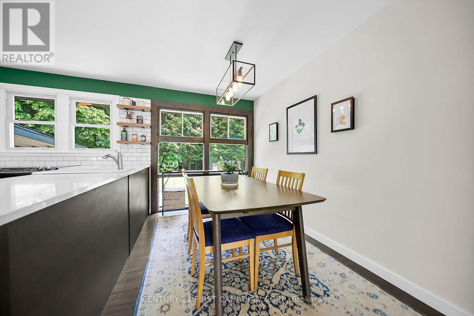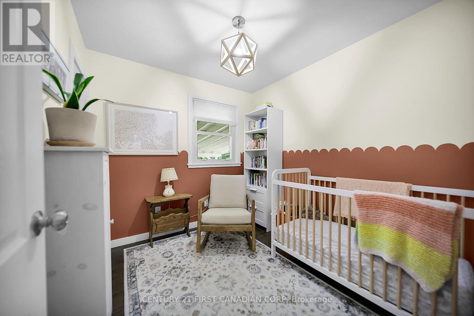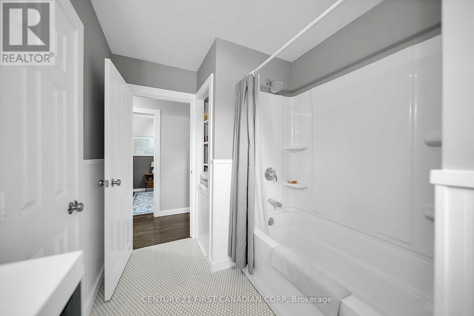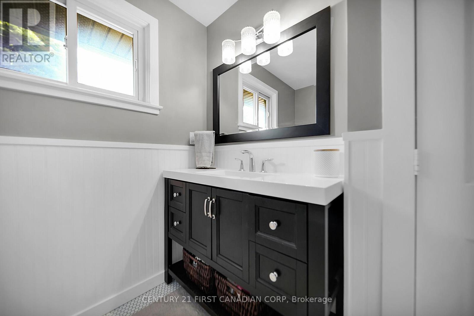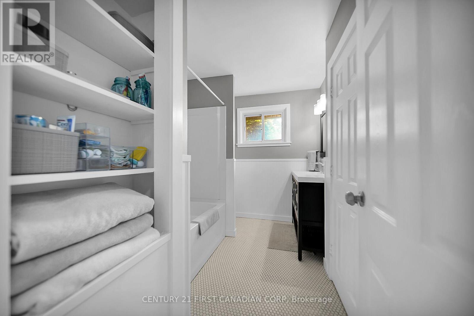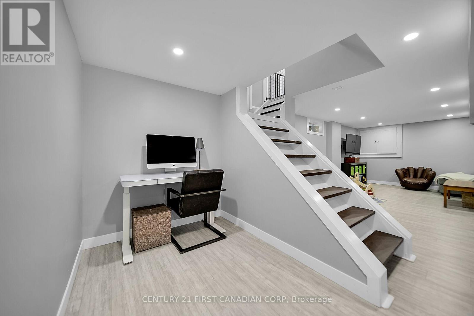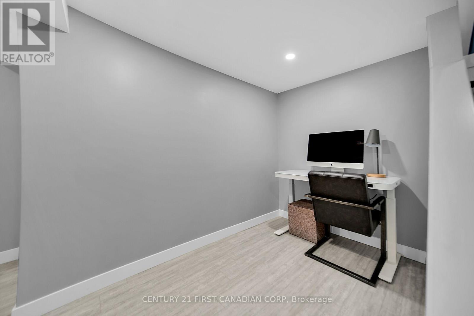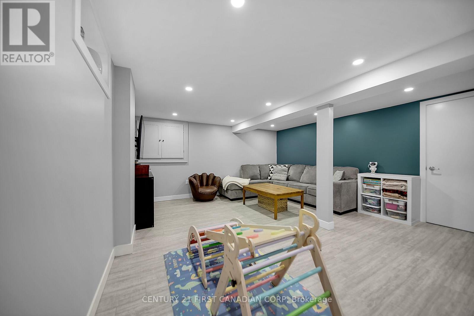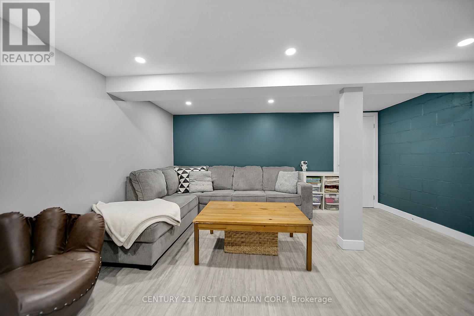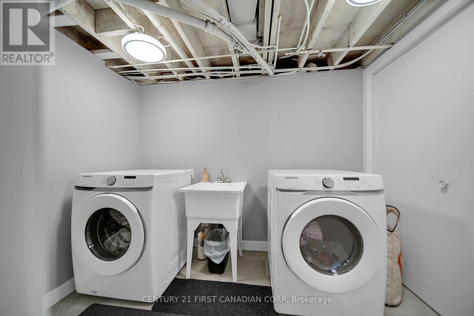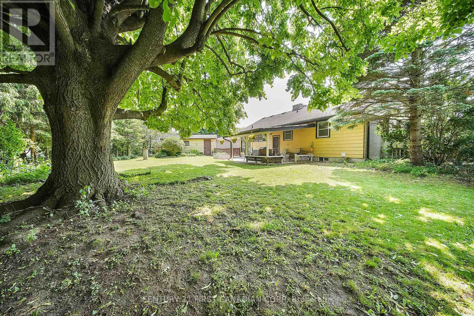16 Cronyn Crescent London East (East N), Ontario N5W 4M6
$549,900
Introducing this charming 3 bed, 2 bath bungalow with a detached garage situated on a serene crescent. Nestled on a large pie-shaped lot, this home offers a peaceful retreat with the backyard backing onto a protected park, providing a picturesque backdrop for outdoor enjoyment. Step inside to discover a renovated interior flooded with natural light. The bright living room features a cozy fireplace and large windows, creating a warm and inviting space that seamlessly flows into the open-concept kitchen. Boasting beautiful granite countertops and a wall of windows, the kitchen is a delightful area for both dining and culinary creations.The main floor is home to 3 bedrooms, each offering comfort and ample space, along with a convenient 4-piece bath. The lower level has also undergone a complete renovation, showcasing a versatile rec room that can be utilized for entertaining, working from home, or simply unwinding in style. You will also find a fourth bedroom, a modern 3-piece bath, and a laundry area, ensuring both functionality and comfort for daily living. Outside, the private backyard features a welcoming patio, perfect for al fresco dining or relaxation amidst the tranquility of the natural surroundings.This property is a true gem, offering a perfect blend of modern updates and cozy charm in a desirable location. Whether you're seeking a peaceful oasis or a space to host and entertain, this home caters to a variety of lifestyle needs. Don't miss the opportunity to make this inviting property your own and experience the joy of living in this lovely bungalow. (id:59646)
Open House
This property has open houses!
2:00 pm
Ends at:4:00 pm
Property Details
| MLS® Number | X12218375 |
| Property Type | Single Family |
| Community Name | East N |
| Amenities Near By | Hospital, Place Of Worship, Public Transit, Schools |
| Equipment Type | Water Heater |
| Features | Irregular Lot Size |
| Parking Space Total | 5 |
| Rental Equipment Type | Water Heater |
Building
| Bathroom Total | 2 |
| Bedrooms Above Ground | 3 |
| Bedrooms Below Ground | 1 |
| Bedrooms Total | 4 |
| Amenities | Fireplace(s) |
| Appliances | Water Heater, Dishwasher, Dryer, Microwave, Stove, Washer, Refrigerator |
| Architectural Style | Bungalow |
| Basement Development | Finished |
| Basement Type | Full (finished) |
| Construction Style Attachment | Detached |
| Cooling Type | Central Air Conditioning |
| Exterior Finish | Aluminum Siding, Stone |
| Fireplace Present | Yes |
| Foundation Type | Poured Concrete |
| Heating Fuel | Natural Gas |
| Heating Type | Forced Air |
| Stories Total | 1 |
| Size Interior | 700 - 1100 Sqft |
| Type | House |
| Utility Water | Municipal Water |
Parking
| Detached Garage | |
| Garage |
Land
| Acreage | No |
| Land Amenities | Hospital, Place Of Worship, Public Transit, Schools |
| Sewer | Sanitary Sewer |
| Size Depth | 135 Ft ,8 In |
| Size Frontage | 28 Ft ,6 In |
| Size Irregular | 28.5 X 135.7 Ft ; 48.27x135.66x9.49x9.49x9.49x105.85x118.9 |
| Size Total Text | 28.5 X 135.7 Ft ; 48.27x135.66x9.49x9.49x9.49x105.85x118.9 |
| Zoning Description | R1-5 |
Rooms
| Level | Type | Length | Width | Dimensions |
|---|---|---|---|---|
| Basement | Recreational, Games Room | 5.27 m | 4.67 m | 5.27 m x 4.67 m |
| Basement | Den | 1.83 m | 2.9 m | 1.83 m x 2.9 m |
| Basement | Bedroom | 3.96 m | 2.9 m | 3.96 m x 2.9 m |
| Basement | Laundry Room | 0.8 m | 1.97 m | 0.8 m x 1.97 m |
| Main Level | Living Room | 4.92 m | 3.59 m | 4.92 m x 3.59 m |
| Main Level | Dining Room | 2.17 m | 3.26 m | 2.17 m x 3.26 m |
| Main Level | Kitchen | 3.34 m | 3.26 m | 3.34 m x 3.26 m |
| Main Level | Primary Bedroom | 2.88 m | 3.79 m | 2.88 m x 3.79 m |
| Main Level | Bedroom | 2.47 m | 2.74 m | 2.47 m x 2.74 m |
| Main Level | Bedroom | 2.95 m | 3.18 m | 2.95 m x 3.18 m |
https://www.realtor.ca/real-estate/28463761/16-cronyn-crescent-london-east-east-n-east-n
Interested?
Contact us for more information

