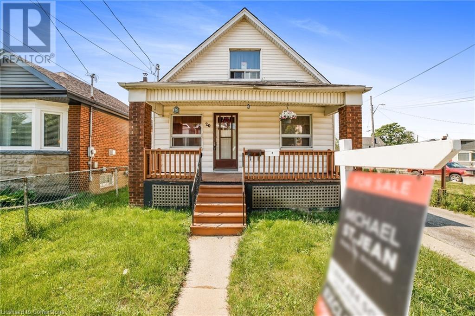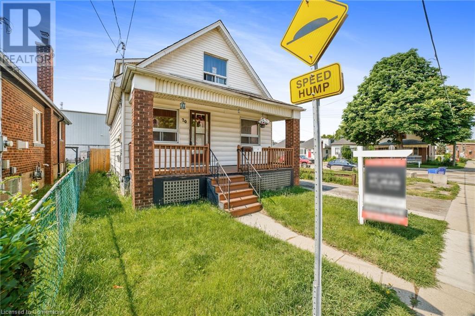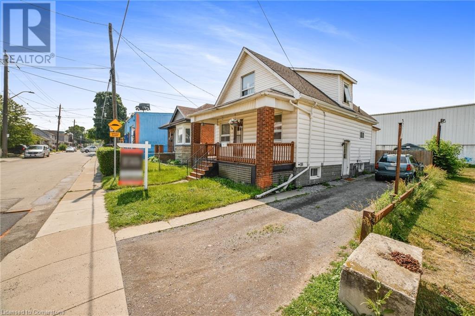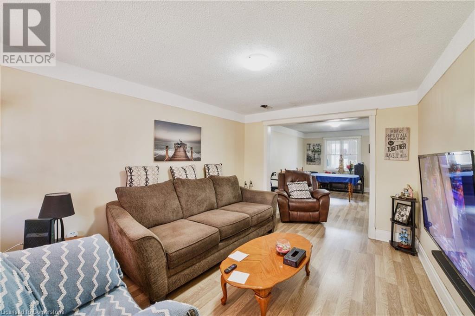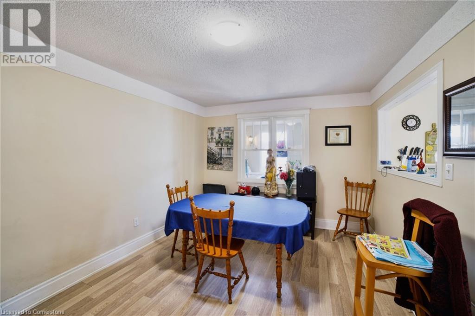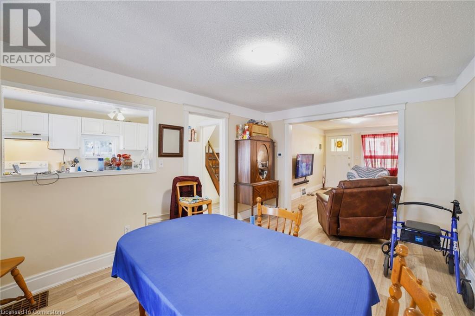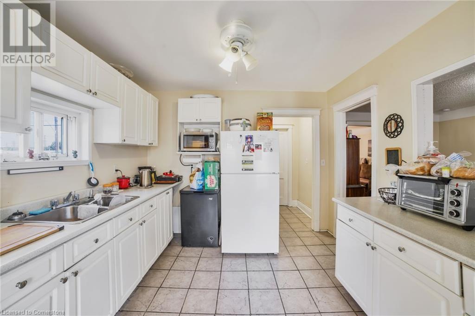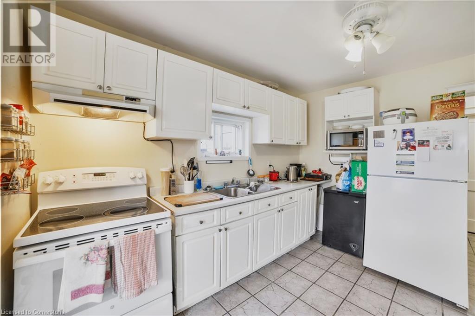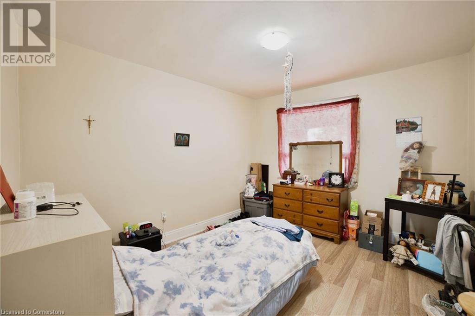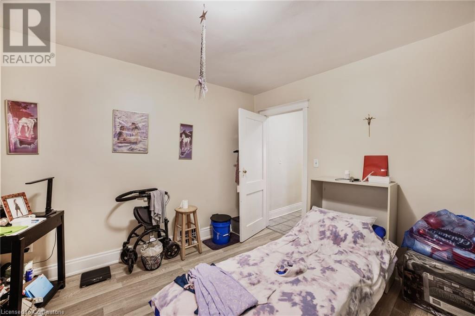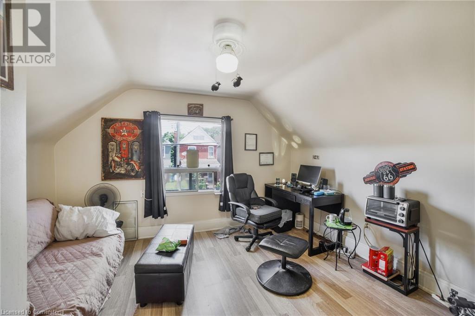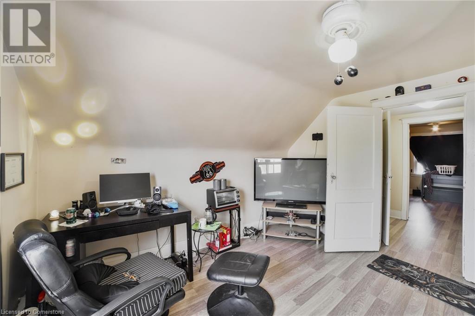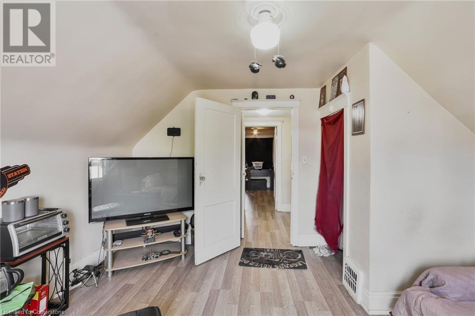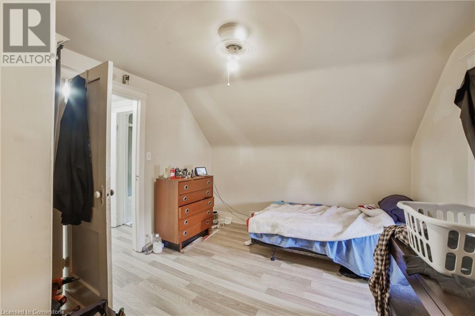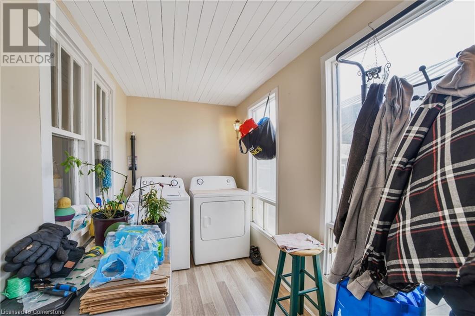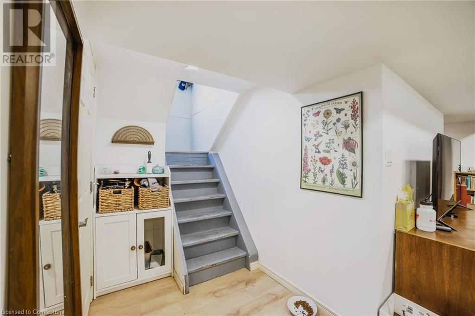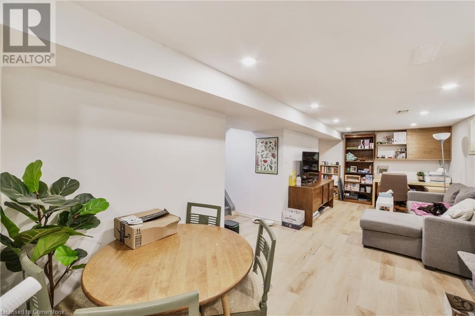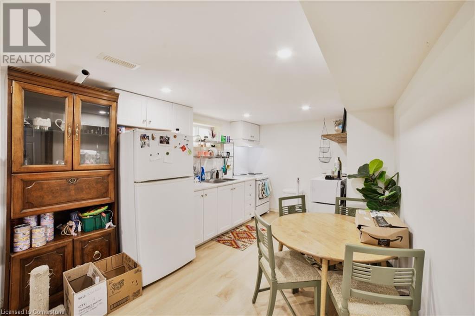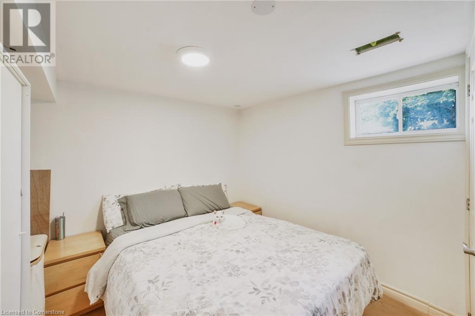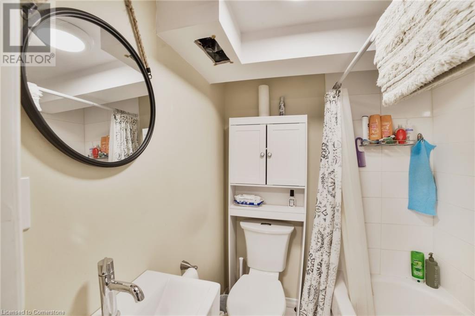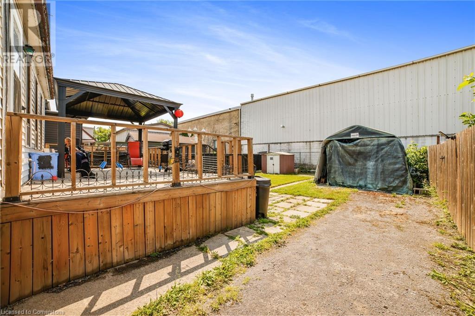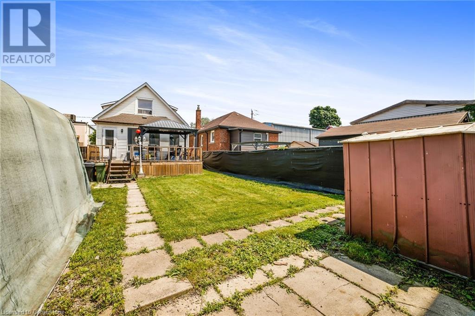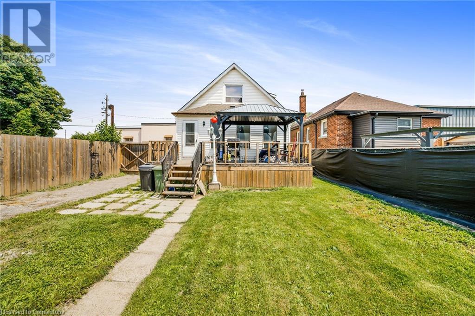4 Bedroom
2 Bathroom
1113 sqft
Central Air Conditioning
Forced Air
$599,999
Welcome to 20 Gertrude, this 1.5 story income property sits on a spacious 100 foot deep lot located in Crown Point North. The upper unit features 3 bedrooms, 1 bathroom with in-suite laundry, and is currently rented month-to-month to excellent long-term tenants at $2,600 per month. The lower unit offers 1 bedroom, 1 bathroom, with in-suite laundry, and will be vacant upon possession—giving you the perfect opportunity to set your own rent, choose your tenants, or move in yourself. Major updates include a 2025 high-efficiency furnace (5 year warranty),updated ductwork in basement, sump pump (2024), weeping tile on 3/4 walls, roof (2021), spacious deck and gazebo (2021), PEX pipes changed from lead, basement renovation (2022), updated flooring and paint in both units (2022). With zero vacancy, this low-maintenance property generates approximately $48,000 annually, with operating costs around $10,000—making it an ideal passive income investment. Don’t miss this fantastic opportunity! (id:59646)
Property Details
|
MLS® Number
|
40740384 |
|
Property Type
|
Single Family |
|
Neigbourhood
|
Industrial Sector D |
|
Equipment Type
|
Water Heater |
|
Parking Space Total
|
3 |
|
Rental Equipment Type
|
Water Heater |
Building
|
Bathroom Total
|
2 |
|
Bedrooms Above Ground
|
3 |
|
Bedrooms Below Ground
|
1 |
|
Bedrooms Total
|
4 |
|
Appliances
|
Dryer, Refrigerator, Stove, Washer, Hood Fan |
|
Basement Development
|
Finished |
|
Basement Type
|
Full (finished) |
|
Construction Style Attachment
|
Detached |
|
Cooling Type
|
Central Air Conditioning |
|
Exterior Finish
|
Vinyl Siding |
|
Foundation Type
|
Block |
|
Heating Fuel
|
Natural Gas |
|
Heating Type
|
Forced Air |
|
Stories Total
|
2 |
|
Size Interior
|
1113 Sqft |
|
Type
|
House |
|
Utility Water
|
Municipal Water |
Land
|
Access Type
|
Road Access |
|
Acreage
|
No |
|
Sewer
|
Municipal Sewage System |
|
Size Depth
|
100 Ft |
|
Size Frontage
|
37 Ft |
|
Size Total Text
|
Under 1/2 Acre |
|
Zoning Description
|
M6 |
Rooms
| Level |
Type |
Length |
Width |
Dimensions |
|
Second Level |
Bedroom |
|
|
11'5'' x 12'0'' |
|
Second Level |
Bedroom |
|
|
11'7'' x 12'0'' |
|
Second Level |
3pc Bathroom |
|
|
Measurements not available |
|
Basement |
Laundry Room |
|
|
Measurements not available |
|
Basement |
Bedroom |
|
|
8'3'' x 9'6'' |
|
Basement |
Living Room |
|
|
16'0'' x 9'3'' |
|
Basement |
Kitchen |
|
|
11'9'' x 9'3'' |
|
Basement |
3pc Bathroom |
|
|
Measurements not available |
|
Main Level |
Mud Room |
|
|
6'0'' x 8'7'' |
|
Main Level |
Bedroom |
|
|
11'8'' x 10'4'' |
|
Main Level |
Laundry Room |
|
|
11'5'' x 5'5'' |
|
Main Level |
Kitchen |
|
|
12'3'' x 10'4'' |
|
Main Level |
Dining Room |
|
|
15'5'' x 10'3'' |
|
Main Level |
Living Room |
|
|
14'3'' x 10'3'' |
https://www.realtor.ca/real-estate/28464132/20-gertrude-street-hamilton

