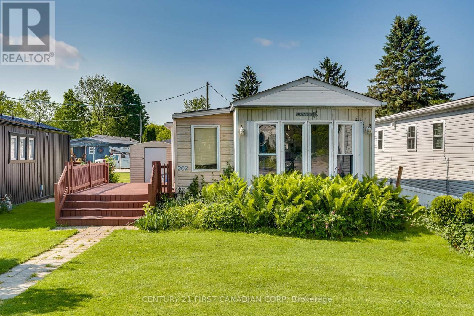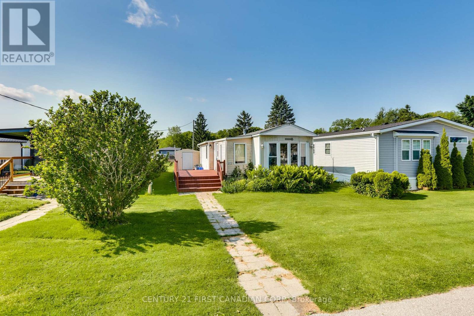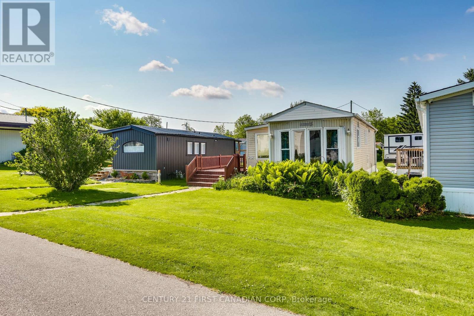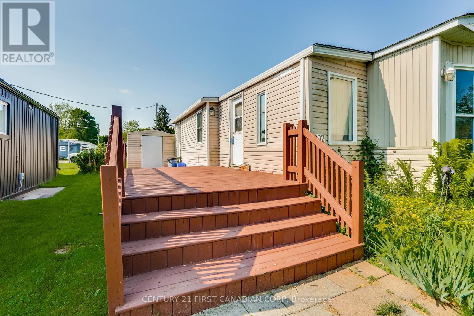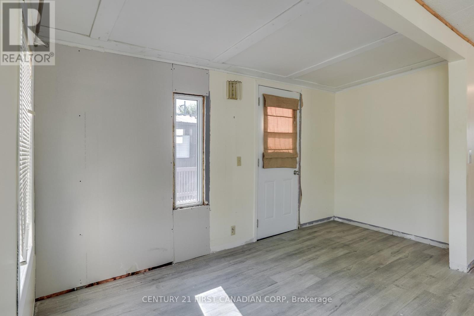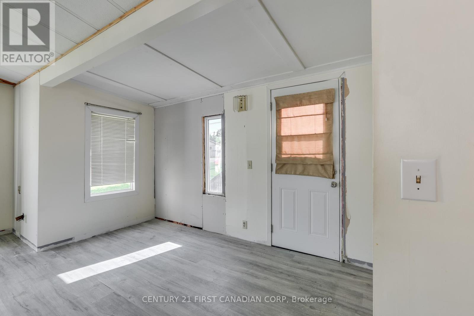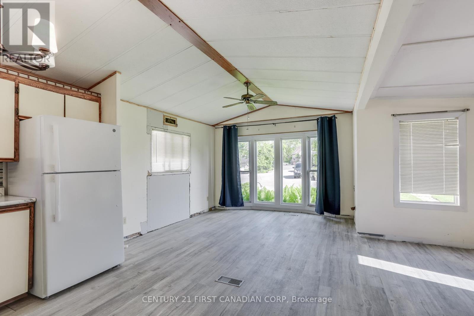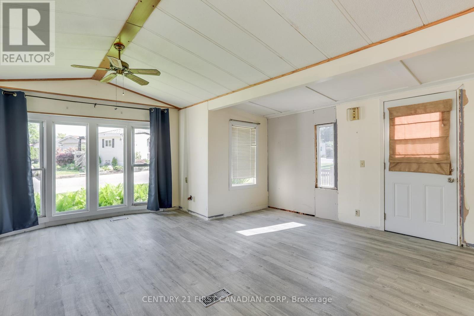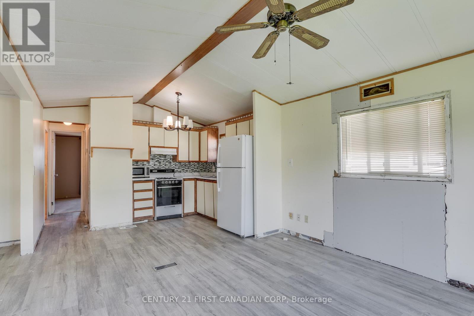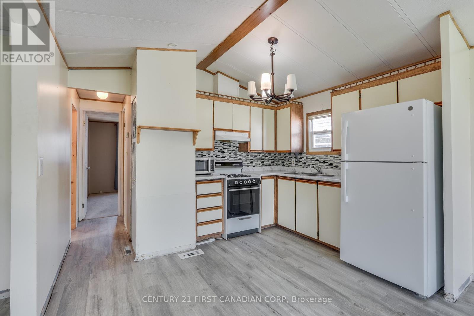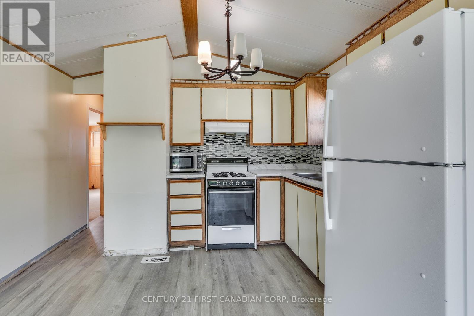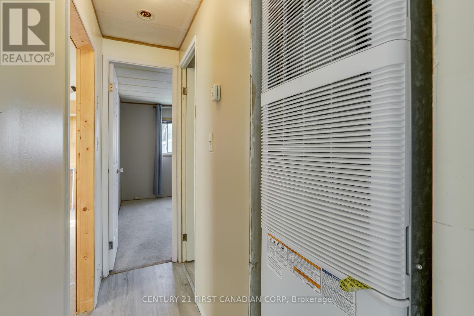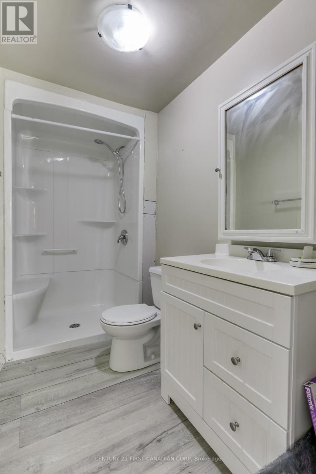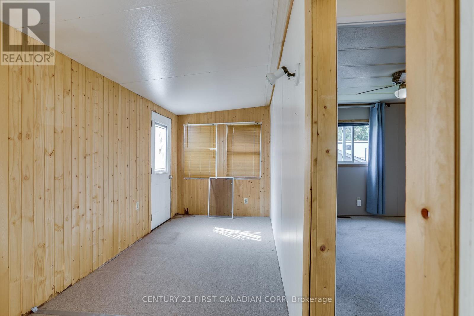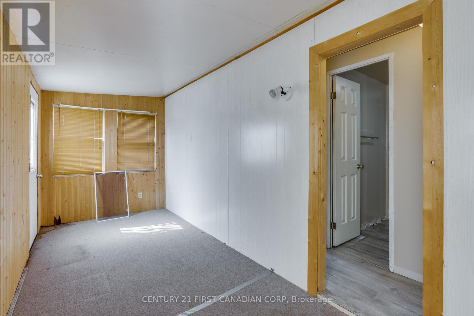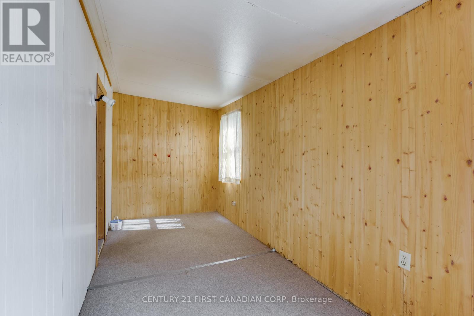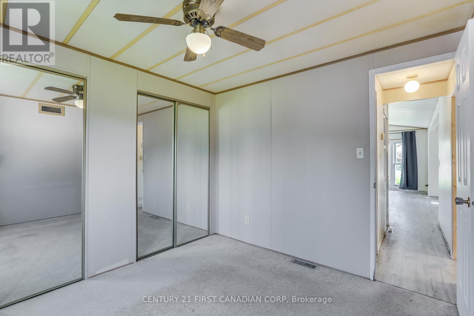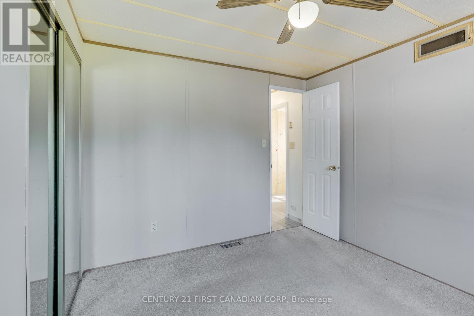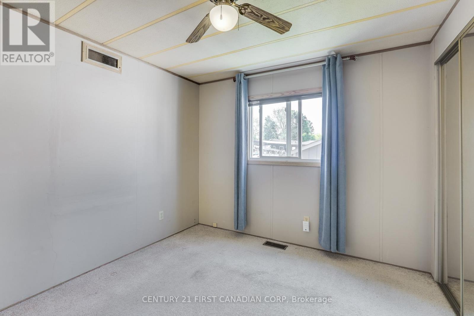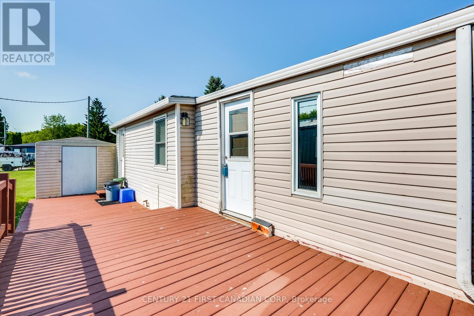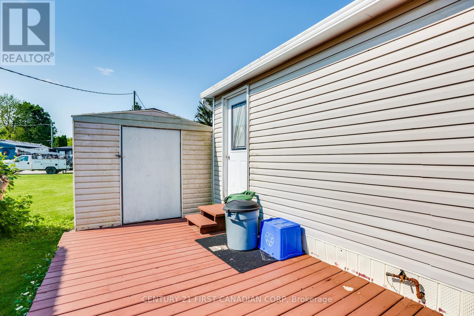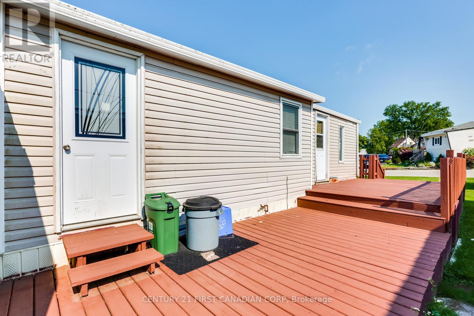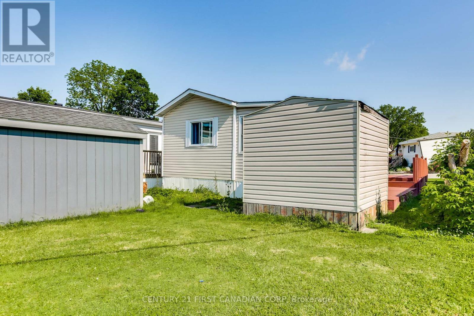1 Bedroom
1 Bathroom
0 - 699 sqft
Bungalow
Forced Air
$99,900
Welcome to "The Cove" an affordable year round 50+ community central to all amenities. This 1 BR, 1 bath 664 sq ft unit offers an open concept living space. Bath offers a roll in accessible shower with seat for your convenience. Large deck with gas bbq hook up is great for summer entertaining. Ample storage is available in the garden shed. Close walk to on site laundry facilities and plenty of visitor parking available with 1 spot included with this unit. Total monthly park fees (including rent, water and property taxes) are $822.87. This includes garbage and recycling pick up, road maintenance, snow removal, park maintenance and park management. Immediate possession is available. (id:59646)
Property Details
|
MLS® Number
|
X12218287 |
|
Property Type
|
Single Family |
|
Community Name
|
South D |
|
Amenities Near By
|
Public Transit |
|
Features
|
Lane |
|
Parking Space Total
|
1 |
|
Structure
|
Deck, Shed |
Building
|
Bathroom Total
|
1 |
|
Bedrooms Above Ground
|
1 |
|
Bedrooms Total
|
1 |
|
Appliances
|
Water Heater, Microwave, Stove, Refrigerator |
|
Architectural Style
|
Bungalow |
|
Basement Type
|
Crawl Space |
|
Construction Style Other
|
Manufactured |
|
Exterior Finish
|
Vinyl Siding |
|
Heating Fuel
|
Natural Gas |
|
Heating Type
|
Forced Air |
|
Stories Total
|
1 |
|
Size Interior
|
0 - 699 Sqft |
|
Type
|
Modular |
|
Utility Water
|
Municipal Water |
Parking
Land
|
Acreage
|
No |
|
Land Amenities
|
Public Transit |
|
Sewer
|
Sanitary Sewer |
Rooms
| Level |
Type |
Length |
Width |
Dimensions |
|
Main Level |
Bathroom |
2.68 m |
1.37 m |
2.68 m x 1.37 m |
|
Main Level |
Bedroom |
2.85 m |
3.12 m |
2.85 m x 3.12 m |
|
Main Level |
Kitchen |
3.61 m |
2.72 m |
3.61 m x 2.72 m |
|
Main Level |
Living Room |
5.17 m |
3.59 m |
5.17 m x 3.59 m |
|
Main Level |
Sunroom |
2.02 m |
5.28 m |
2.02 m x 5.28 m |
https://www.realtor.ca/real-estate/28463756/202-198-springbank-drive-london-south-south-d-south-d

