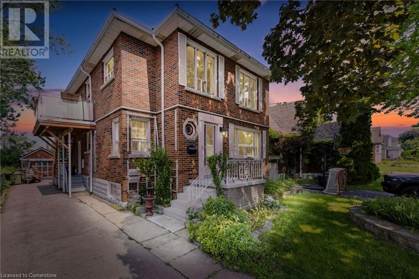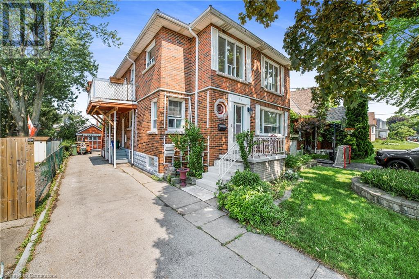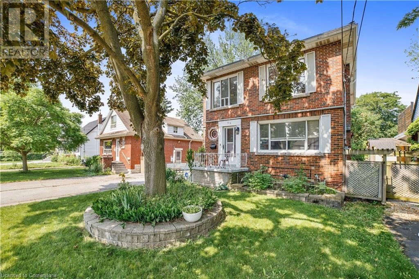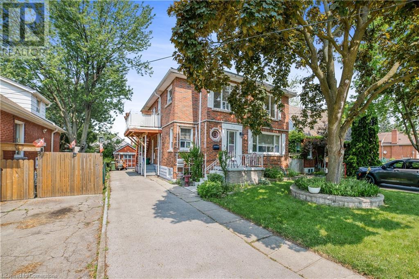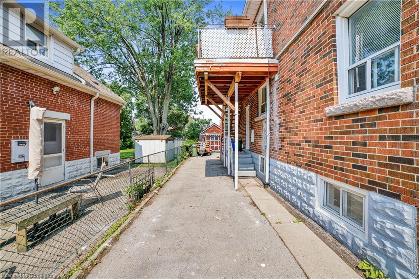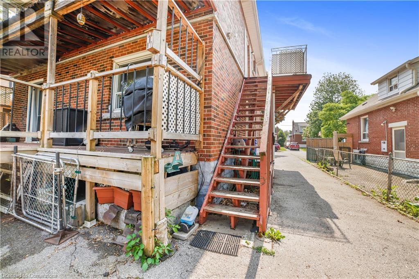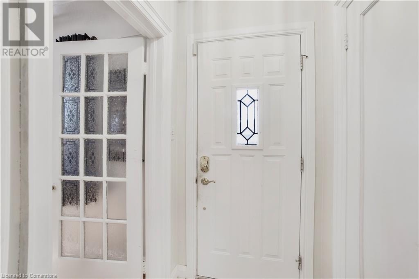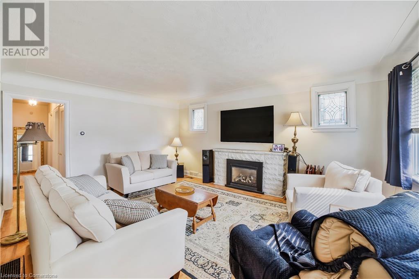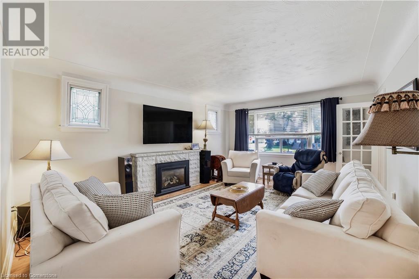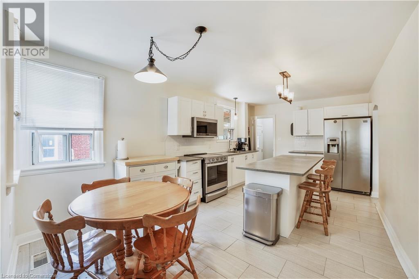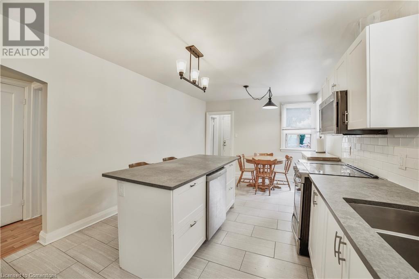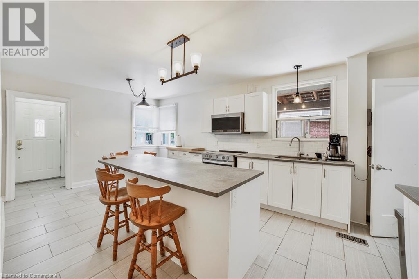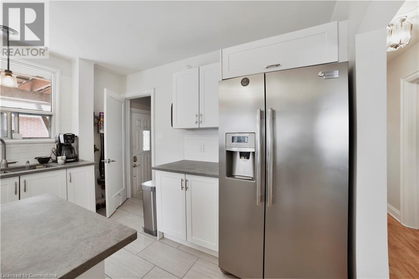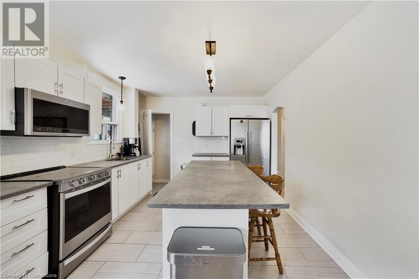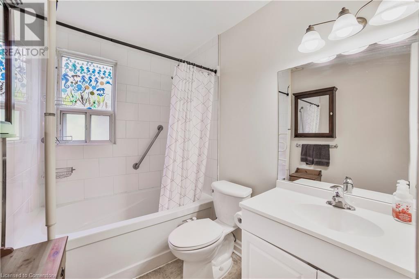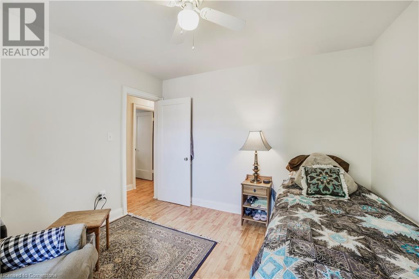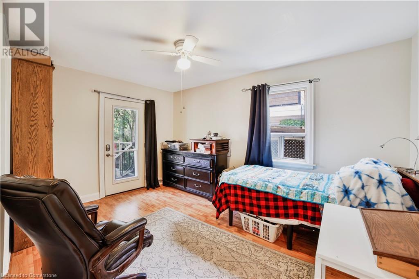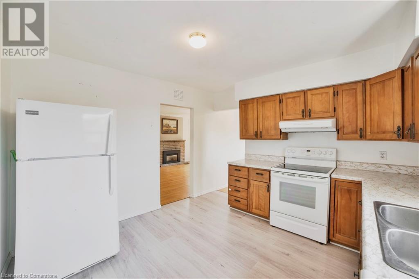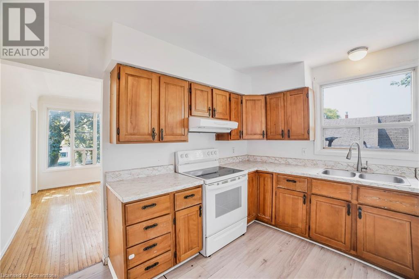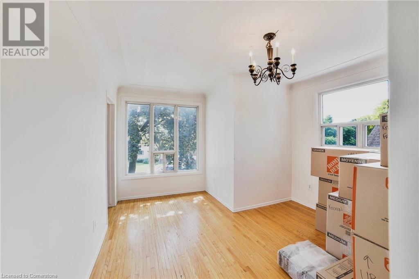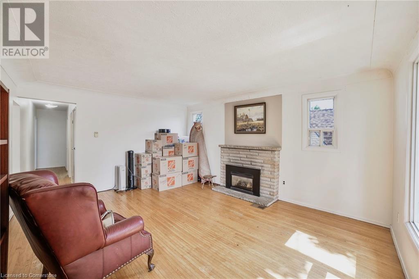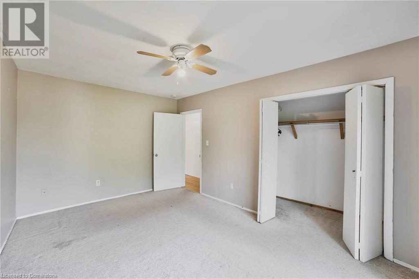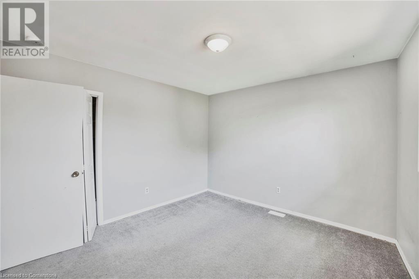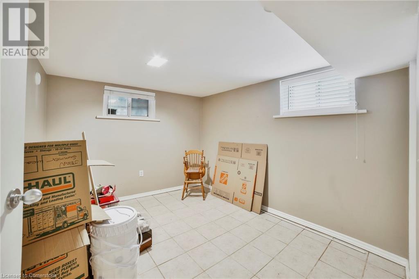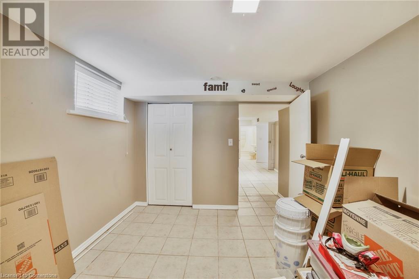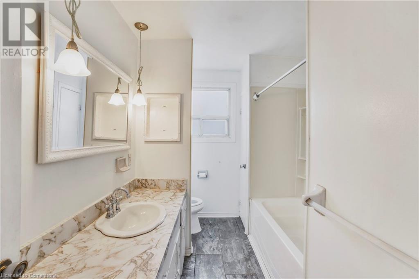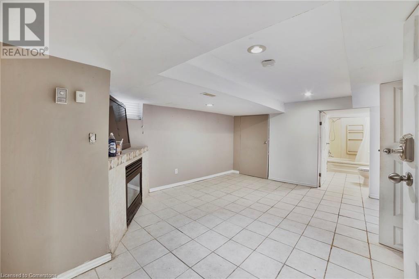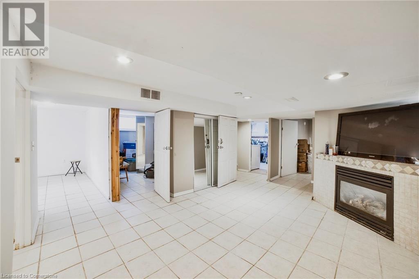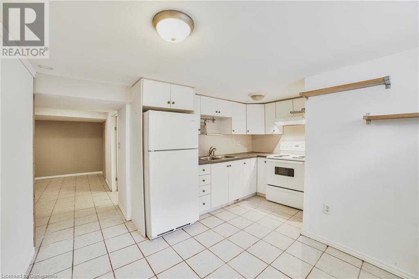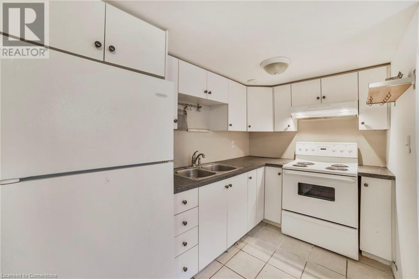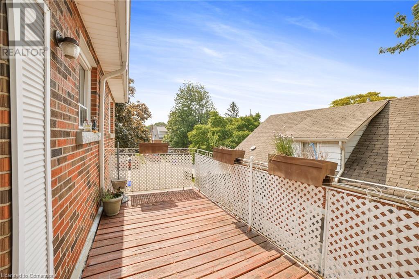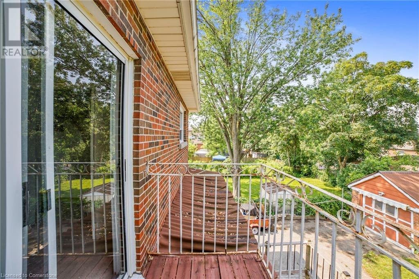6 Bedroom
3 Bathroom
2172 sqft
2 Level
Fireplace
Central Air Conditioning
Forced Air
$759,900
Hamilton Mountain gem! A truly rare find and an amazing opportunity awaits on East 21st. This 2-storey , 3-unit home is ideal for multi-generational living, first time buyers, investors looking for long term tenants or contractors looking to add value. The main and second level features spacious 2-bedroom, 1-bathroom units with mirrored floor plans, along with another 2-bedroom and 1-bathroom basement unit. The main level kitchen was renovated in 2021-2022 and opened up to provide an eat in kitchen and large island for additional storage and function. The home has ample parking and a detached garage at the rear of the property, along with a rear deck and balcony for the second-floor unit. Located near Juravinski, within walking distance to several parks and schools, easy access to the Linc via Upper Wentworth, near the Jolly Cut or Sherman access, along with the countless amenities that concession street has to offer. The home is currently owner occupied with vacant possession available for all 3 units! Choose your tenants and set your rents! (id:59646)
Property Details
|
MLS® Number
|
40740362 |
|
Property Type
|
Single Family |
|
Neigbourhood
|
Eastmount |
|
Amenities Near By
|
Golf Nearby, Hospital |
|
Equipment Type
|
Furnace, Water Heater |
|
Features
|
Conservation/green Belt, In-law Suite |
|
Parking Space Total
|
5 |
|
Rental Equipment Type
|
Furnace, Water Heater |
Building
|
Bathroom Total
|
3 |
|
Bedrooms Above Ground
|
4 |
|
Bedrooms Below Ground
|
2 |
|
Bedrooms Total
|
6 |
|
Appliances
|
Dishwasher, Dryer, Refrigerator, Stove, Washer |
|
Architectural Style
|
2 Level |
|
Basement Development
|
Finished |
|
Basement Type
|
Full (finished) |
|
Constructed Date
|
1947 |
|
Construction Style Attachment
|
Detached |
|
Cooling Type
|
Central Air Conditioning |
|
Exterior Finish
|
Brick |
|
Fireplace Present
|
Yes |
|
Fireplace Total
|
3 |
|
Heating Fuel
|
Natural Gas |
|
Heating Type
|
Forced Air |
|
Stories Total
|
2 |
|
Size Interior
|
2172 Sqft |
|
Type
|
House |
|
Utility Water
|
Municipal Water |
Parking
Land
|
Access Type
|
Highway Access |
|
Acreage
|
No |
|
Land Amenities
|
Golf Nearby, Hospital |
|
Sewer
|
Municipal Sewage System |
|
Size Depth
|
118 Ft |
|
Size Frontage
|
42 Ft |
|
Size Total Text
|
Under 1/2 Acre |
|
Zoning Description
|
D |
Rooms
| Level |
Type |
Length |
Width |
Dimensions |
|
Second Level |
Bedroom |
|
|
10'3'' x 11'3'' |
|
Second Level |
Bedroom |
|
|
10'1'' x 14'6'' |
|
Second Level |
Living Room |
|
|
15'0'' x 13'8'' |
|
Second Level |
Kitchen |
|
|
9'0'' x 10'0'' |
|
Second Level |
Dining Room |
|
|
12'6'' x 11'4'' |
|
Second Level |
4pc Bathroom |
|
|
Measurements not available |
|
Basement |
4pc Bathroom |
|
|
Measurements not available |
|
Basement |
Bedroom |
|
|
11'7'' x 9'1'' |
|
Basement |
Bedroom |
|
|
11'3'' x 9'8'' |
|
Basement |
Living Room |
|
|
13'1'' x 13'8'' |
|
Basement |
Kitchen |
|
|
13'7'' x 10'9'' |
|
Basement |
Laundry Room |
|
|
10'9'' x 14'11'' |
|
Main Level |
4pc Bathroom |
|
|
Measurements not available |
|
Main Level |
Bedroom |
|
|
10'3'' x 11'3'' |
|
Main Level |
Bedroom |
|
|
10'3'' x 14'6'' |
|
Main Level |
Living Room |
|
|
15'8'' x 20'5'' |
|
Main Level |
Kitchen |
|
|
22'8'' x 13'0'' |
https://www.realtor.ca/real-estate/28459415/96-east-21st-street-hamilton

