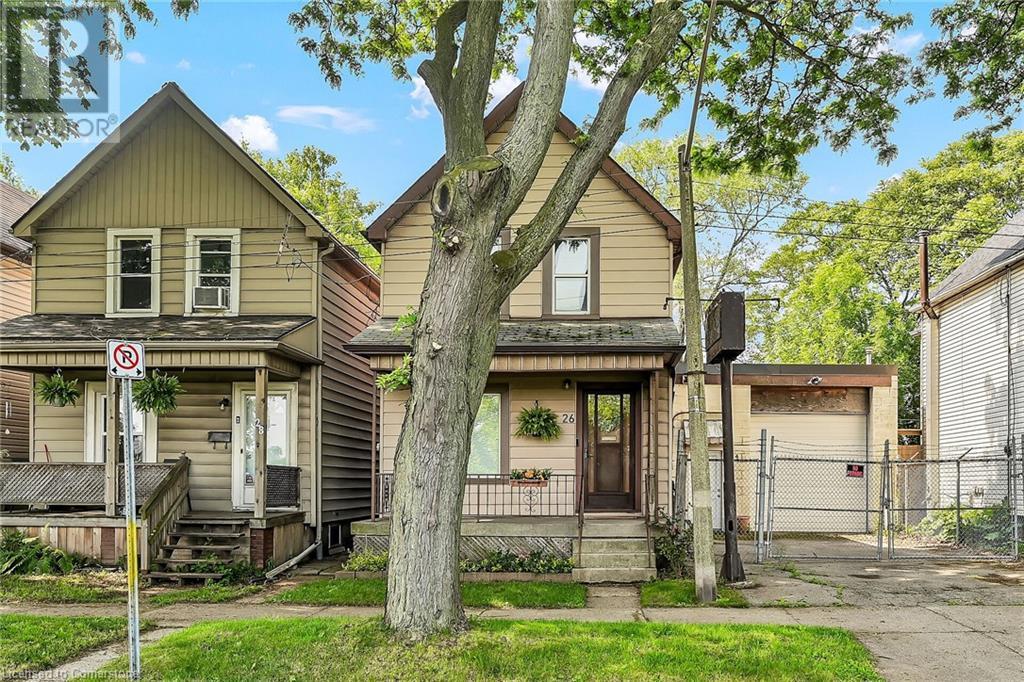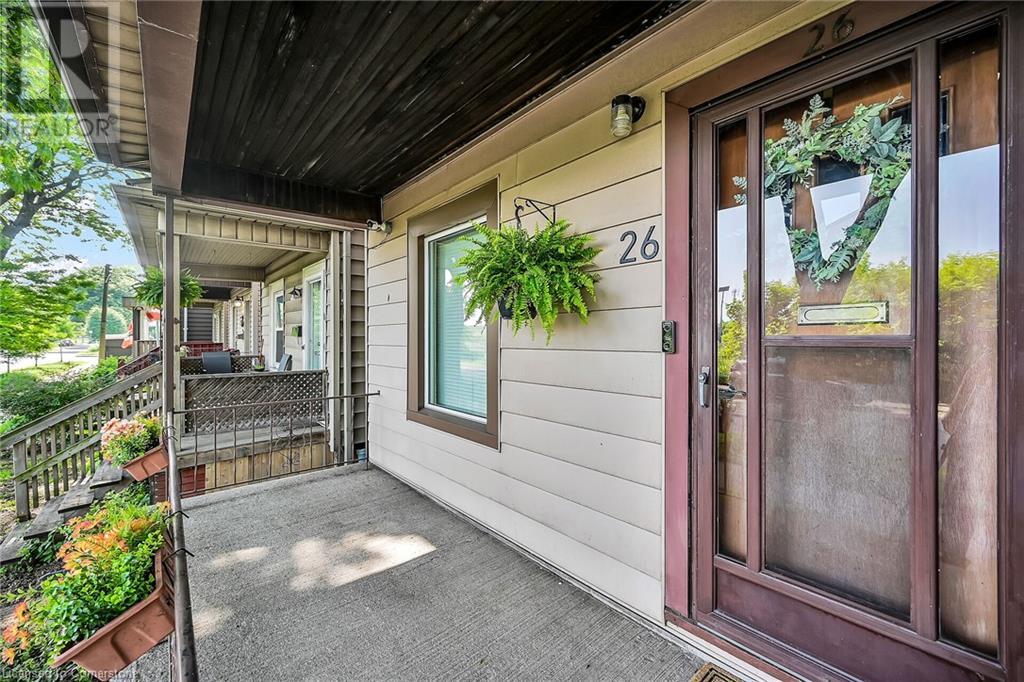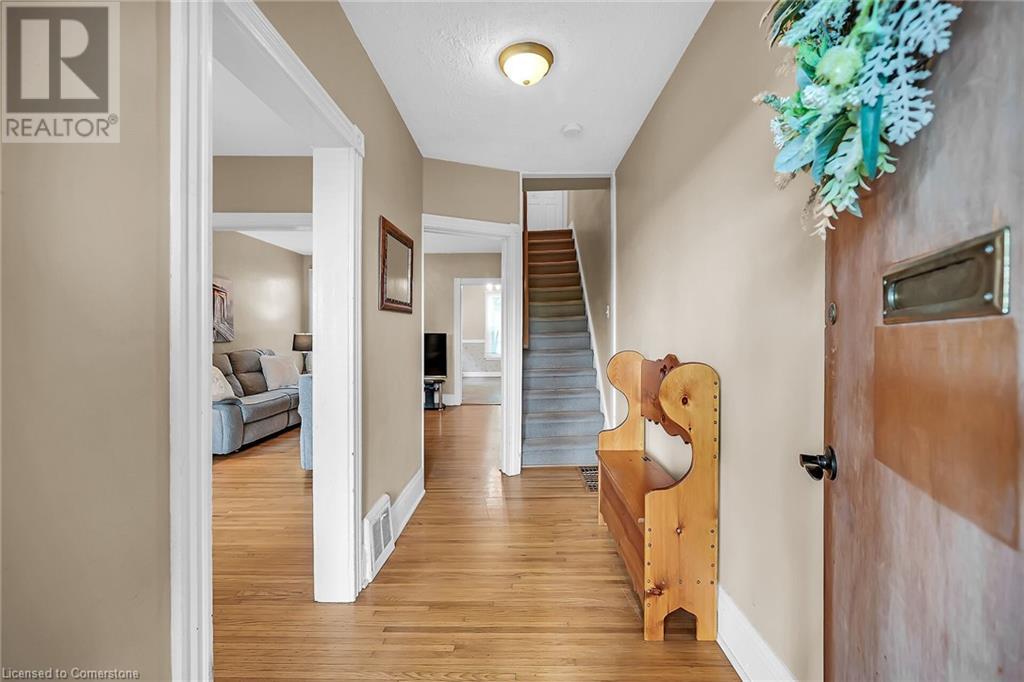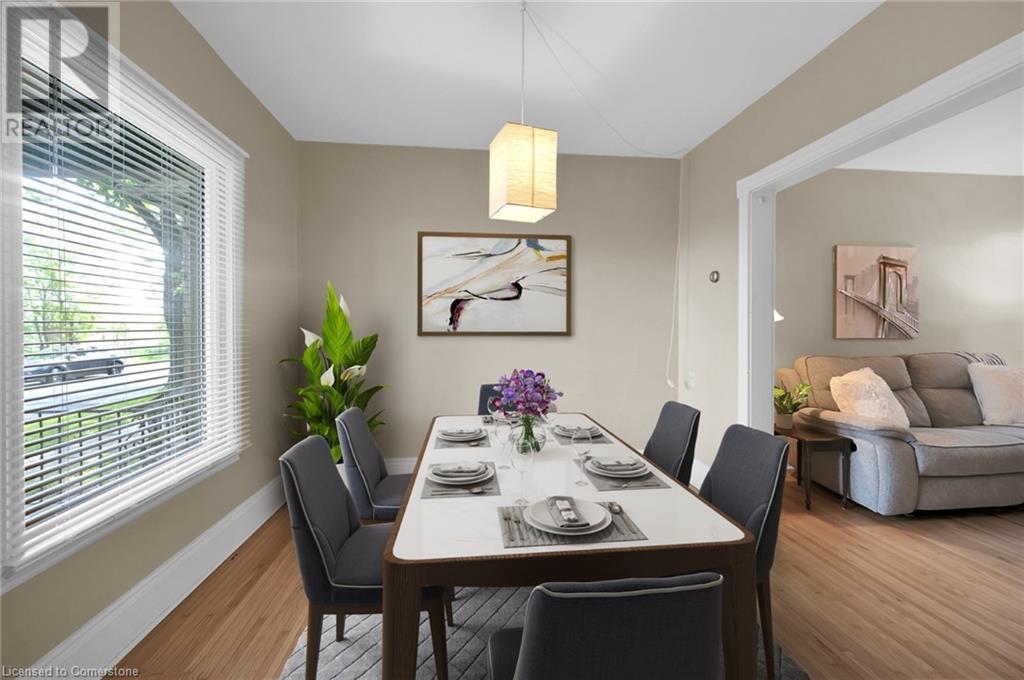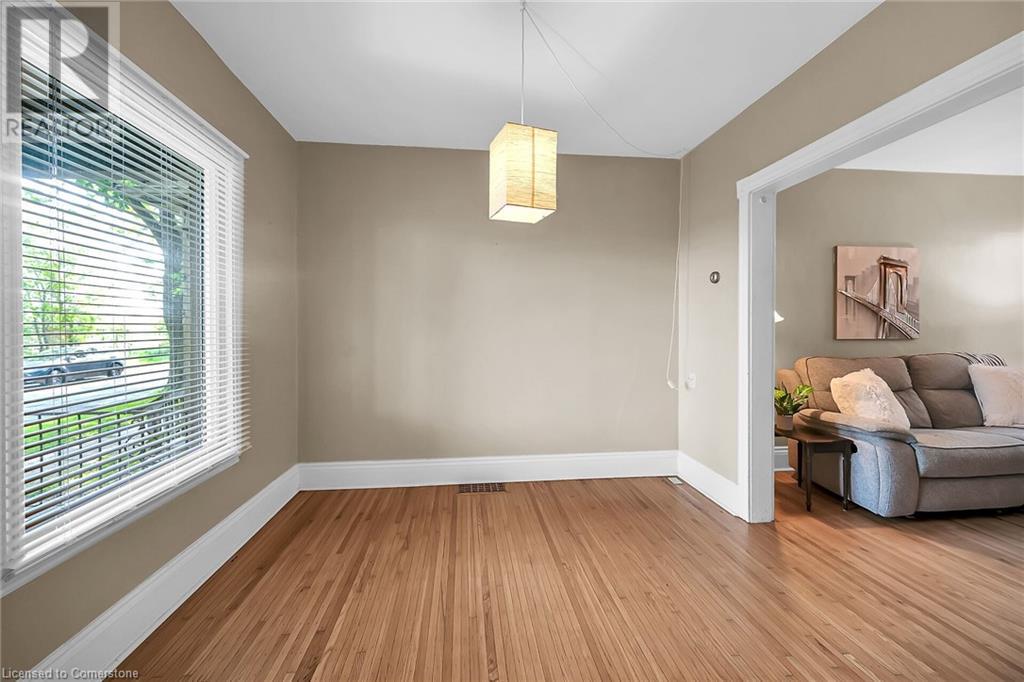2 Bedroom
1 Bathroom
1061 sqft
2 Level
None
Forced Air
$414,900
Discover this affordable detached 2-storey gem in Hamilton’s North End – a vibrant, evolving neighbourhood with proximity to parks, hospitals, & the scenic Harbourfront. Hamilton’s West Harbour has so much to offer, including an outdoor rink for rollerblading or ice skating. As well as a trolly, many events & festivals & boat tours. Just a short stroll to Pier 4 Park, Bayfront Park, and close to the lively downtown core with dining & live music. This 2-bedroom home features a separate living and dining room, a large bathroom, and a professionally waterproofed basement. 4 appliances are included. Enjoy easy access to public transit, major highways, and the West Harbour GO Station. Whether you're a first-time buyer or savvy investor, this property offers an exciting opportunity to get into the market in a community on the rise. Visit to view the mechanical updates... e.g. furnace and hydro panel. Dining photo virutally staged (id:59646)
Property Details
|
MLS® Number
|
40740053 |
|
Property Type
|
Single Family |
|
Neigbourhood
|
Industrial Sector A And Keith |
|
Amenities Near By
|
Hospital, Park, Playground, Public Transit |
|
Equipment Type
|
Water Heater |
|
Rental Equipment Type
|
Water Heater |
Building
|
Bathroom Total
|
1 |
|
Bedrooms Above Ground
|
2 |
|
Bedrooms Total
|
2 |
|
Appliances
|
Dryer, Refrigerator, Stove, Washer |
|
Architectural Style
|
2 Level |
|
Basement Development
|
Unfinished |
|
Basement Type
|
Full (unfinished) |
|
Constructed Date
|
1910 |
|
Construction Style Attachment
|
Detached |
|
Cooling Type
|
None |
|
Exterior Finish
|
Metal, Vinyl Siding, Insul Brick |
|
Fixture
|
Ceiling Fans |
|
Heating Fuel
|
Natural Gas |
|
Heating Type
|
Forced Air |
|
Stories Total
|
2 |
|
Size Interior
|
1061 Sqft |
|
Type
|
House |
|
Utility Water
|
Municipal Water |
Land
|
Access Type
|
Highway Access |
|
Acreage
|
No |
|
Land Amenities
|
Hospital, Park, Playground, Public Transit |
|
Sewer
|
Municipal Sewage System |
|
Size Depth
|
100 Ft |
|
Size Frontage
|
20 Ft |
|
Size Total Text
|
Under 1/2 Acre |
|
Zoning Description
|
D/s-647 |
Rooms
| Level |
Type |
Length |
Width |
Dimensions |
|
Second Level |
4pc Bathroom |
|
|
Measurements not available |
|
Second Level |
Bedroom |
|
|
9'1'' x 9'7'' |
|
Second Level |
Primary Bedroom |
|
|
15'3'' x 12'4'' |
|
Basement |
Storage |
|
|
Measurements not available |
|
Basement |
Utility Room |
|
|
Measurements not available |
|
Main Level |
Kitchen |
|
|
10'3'' x 12'5'' |
|
Main Level |
Dining Room |
|
|
9'7'' x 10'0'' |
|
Main Level |
Living Room |
|
|
12'0'' x 12'8'' |
https://www.realtor.ca/real-estate/28457947/26-mars-avenue-hamilton

