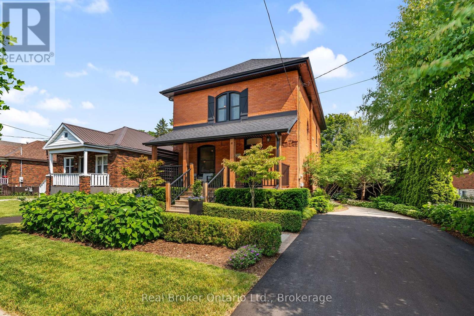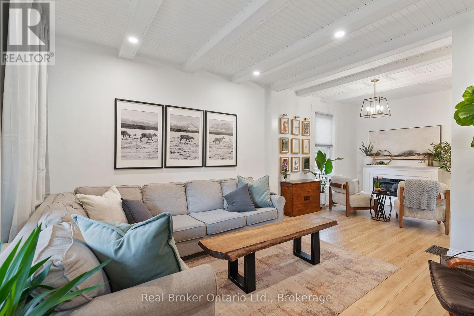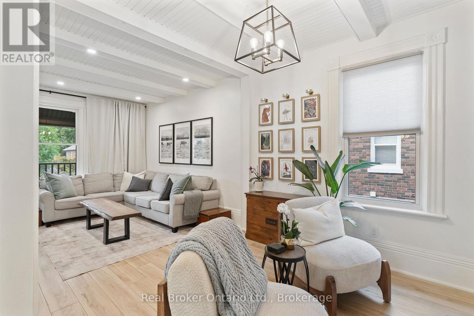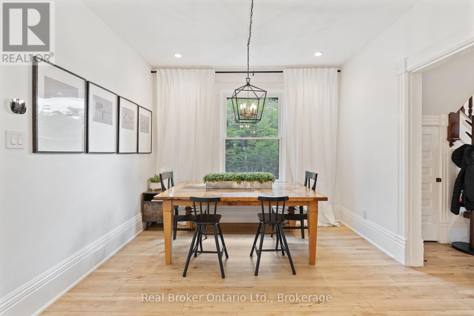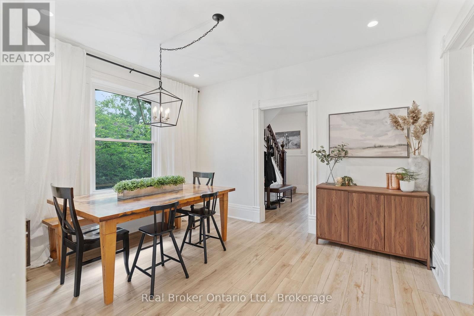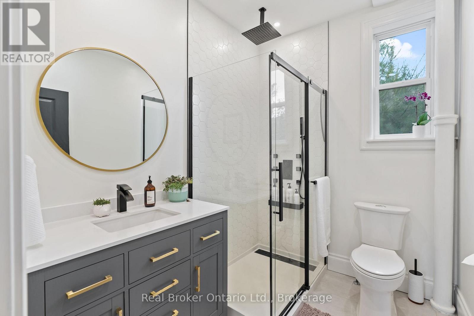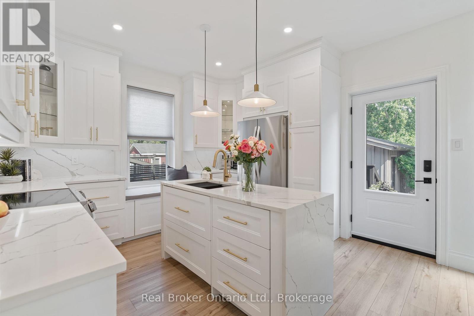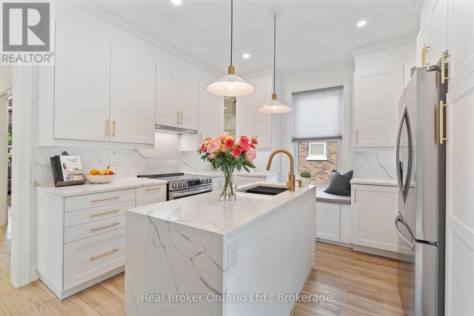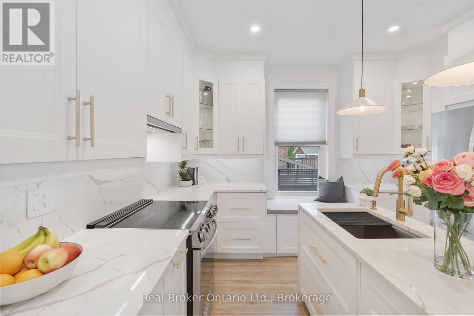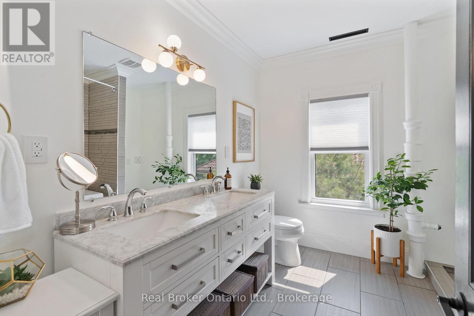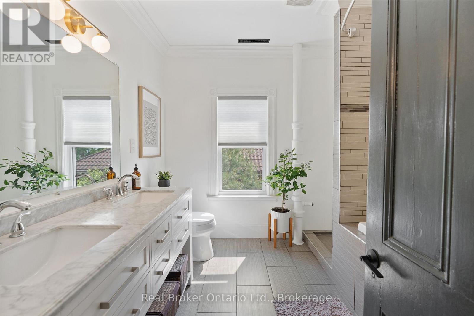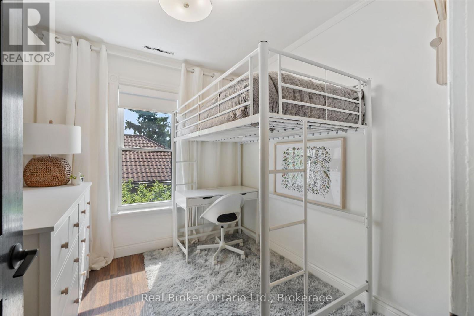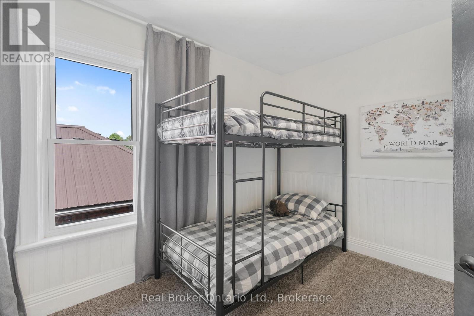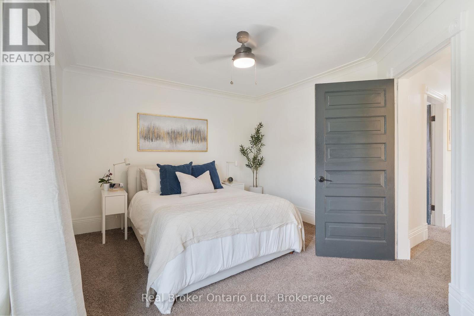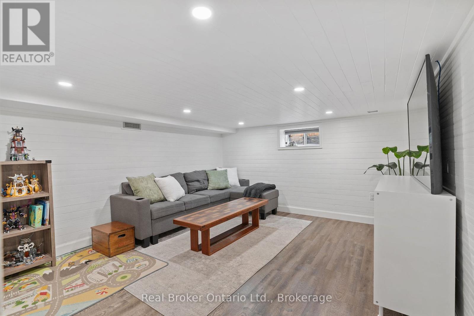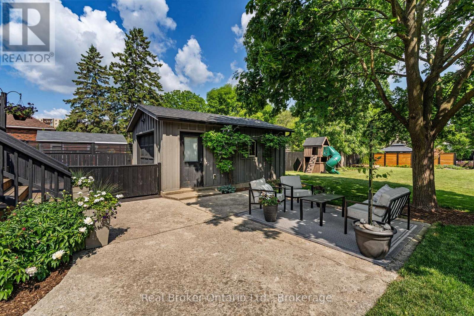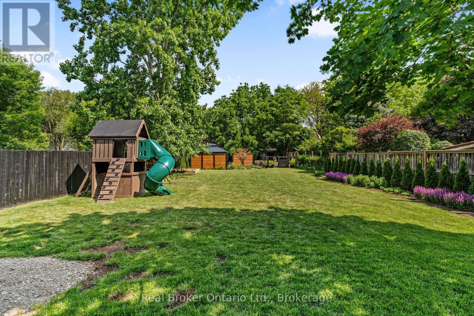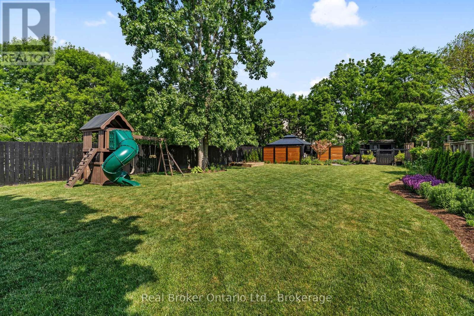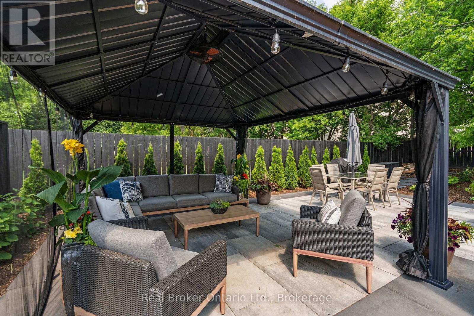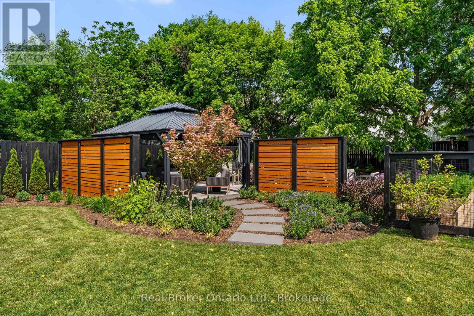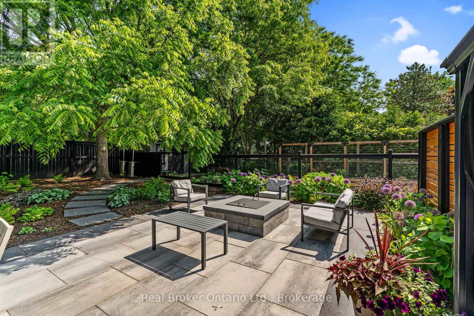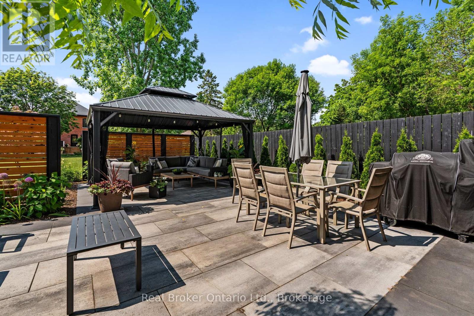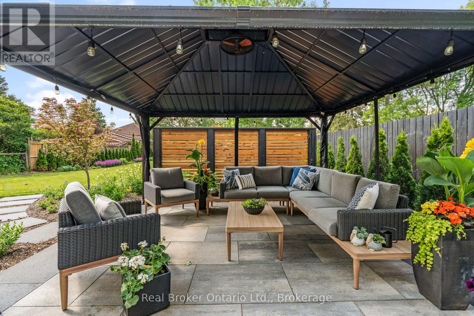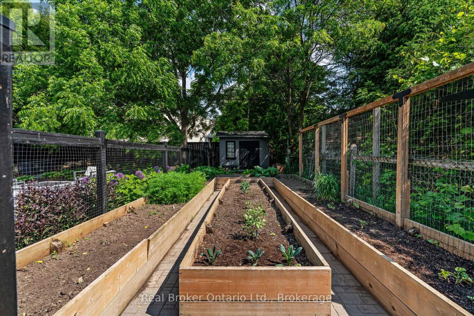20 Alice Street Brantford, Ontario N3R 1Y2
$799,000
Welcome to 20 Alice Street Where Century Charm Meets Modern Comfort!This beautifully restored century home offers over 1,700 sq. ft. of finished living space and is full of character and thoughtful updates. From the moment you arrive, you'll appreciate the charm of the classic front porch perfect for morning coffee or unwinding at the end of the day.Step inside to discover interior finishes that look like they are straight out of a magazine. The spacious living room flows seamlessly into a separate dining area, ideal for hosting family and friends. The updated kitchen features quartz countertops, custom cabinetry, and a built-in bench that adds both style and functionality.With two staircases leading to the upper level, you will find four generously sized bedrooms and a 4-piece bath. The partially finished basement offers a cozy retreat for teens or tweens to relax and hang out.Outside, the backyard is a true escape! With two driveways and a detached garage, there is plenty of parking and storage. Whether you are cooking smores around the firepit, tending to your vegetable garden, or simply enjoying the peaceful setting, this outdoor space is sure to impress. A shed provides extra storage for all your tools and toys. Lovingly decorated and restored from top to bottom, this home is the perfect blend of old-world charm and modern conveniences. Don't miss your chance to see this home, schedule your private viewing today! (id:59646)
Open House
This property has open houses!
1:00 pm
Ends at:3:00 pm
Property Details
| MLS® Number | X12215140 |
| Property Type | Single Family |
| Community Name | Brantford Twp |
| Parking Space Total | 4 |
Building
| Bathroom Total | 2 |
| Bedrooms Above Ground | 4 |
| Bedrooms Total | 4 |
| Appliances | Dryer, Stove, Washer, Window Coverings, Refrigerator |
| Basement Development | Partially Finished |
| Basement Type | N/a (partially Finished) |
| Construction Style Attachment | Detached |
| Cooling Type | Central Air Conditioning |
| Exterior Finish | Brick |
| Foundation Type | Block, Concrete |
| Heating Fuel | Natural Gas |
| Heating Type | Forced Air |
| Stories Total | 2 |
| Size Interior | 1500 - 2000 Sqft |
| Type | House |
| Utility Water | Municipal Water |
Parking
| Detached Garage | |
| Garage |
Land
| Acreage | No |
| Sewer | Sanitary Sewer |
| Size Depth | 243 Ft ,6 In |
| Size Frontage | 51 Ft |
| Size Irregular | 51 X 243.5 Ft |
| Size Total Text | 51 X 243.5 Ft |
| Zoning Description | R3, Rc |
Rooms
| Level | Type | Length | Width | Dimensions |
|---|---|---|---|---|
| Second Level | Bedroom | 2.8 m | 3.4 m | 2.8 m x 3.4 m |
| Second Level | Bedroom 2 | 2.8 m | 3.7 m | 2.8 m x 3.7 m |
| Second Level | Bedroom 3 | 2.8 m | 2.6 m | 2.8 m x 2.6 m |
| Second Level | Bedroom 4 | 4.6 m | 3.4 m | 4.6 m x 3.4 m |
| Second Level | Bathroom | 2.8 m | 2.7 m | 2.8 m x 2.7 m |
| Basement | Den | 6.7 m | 3.7 m | 6.7 m x 3.7 m |
| Basement | Laundry Room | 2.4 m | 1.9 m | 2.4 m x 1.9 m |
| Main Level | Foyer | 1.6 m | 3.4 m | 1.6 m x 3.4 m |
| Main Level | Living Room | 4 m | 7 m | 4 m x 7 m |
| Main Level | Dining Room | 3.8 m | 3.4 m | 3.8 m x 3.4 m |
| Main Level | Kitchen | 4 m | 3.8 m | 4 m x 3.8 m |
| Main Level | Bathroom | 2.4 m | 1.9 m | 2.4 m x 1.9 m |
https://www.realtor.ca/real-estate/28457096/20-alice-street-brantford
Interested?
Contact us for more information

