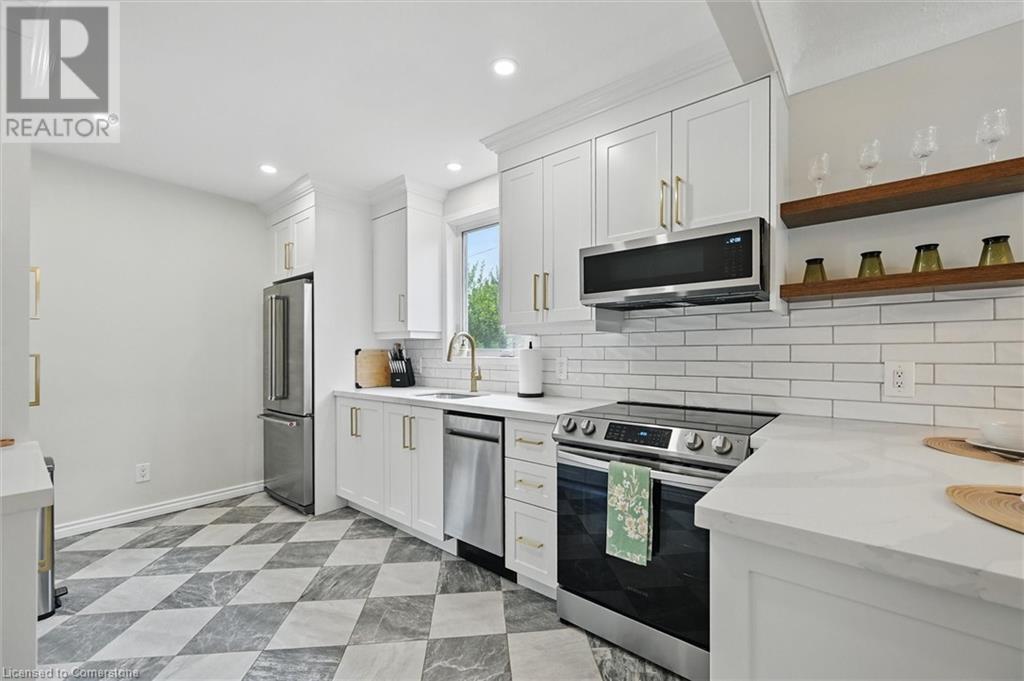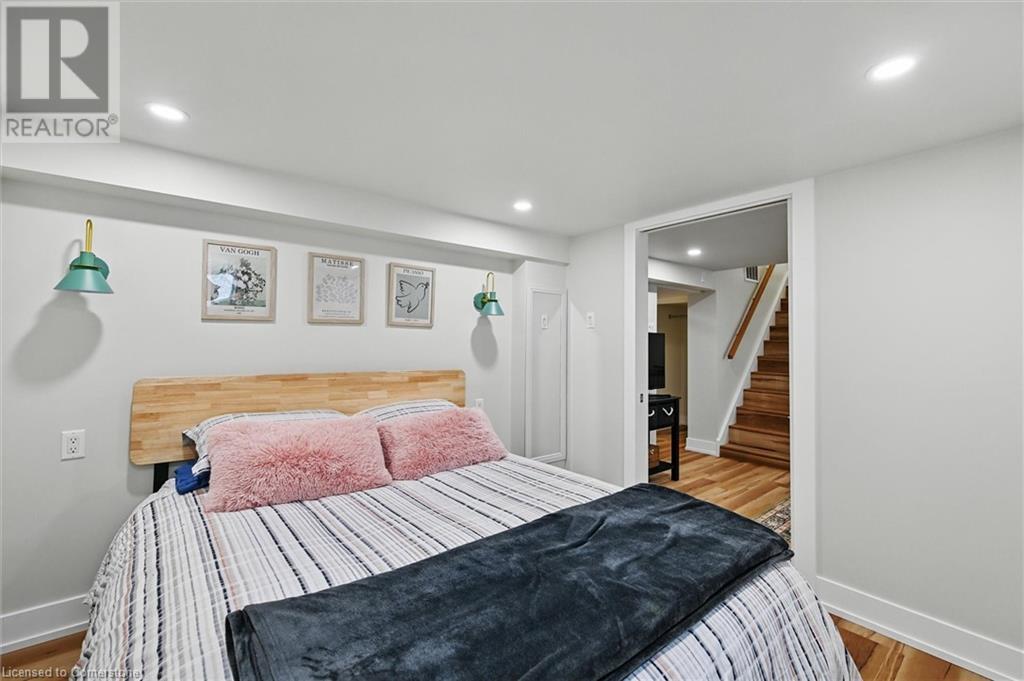105 Weir Street S Hamilton, Ontario L8K 3A8
$734,000
Situated in a prime location on a peaceful cul-de-sac near schools, hospitals and conveniences, this home offers three bedrooms, two bathrooms, and a spacious, bright kitchen with all new appliances and quartz countertops, thoroughly upgraded with high-quality finishes. Additionally, it has a tranquil fully fenced in backyard, new windows, 3 car parking, a new garage door, newly finished front porch, a recently replaced roof, and an updated electrical system; this home has it all! On top of that, there is a separate and sound proofed basement entrance including a kitchen and a stunning bathroom featuring tastefully redone amenities. This home is move-in ready and has been meticulously thought out and designed to perfection! (id:59646)
Open House
This property has open houses!
2:00 pm
Ends at:4:00 pm
Property Details
| MLS® Number | 40737315 |
| Property Type | Single Family |
| Neigbourhood | Bartonville |
| Amenities Near By | Hospital, Park, Place Of Worship, Playground, Public Transit, Schools, Shopping |
| Equipment Type | Water Heater |
| Features | Cul-de-sac, In-law Suite, Private Yard |
| Parking Space Total | 4 |
| Rental Equipment Type | Water Heater |
Building
| Bathroom Total | 2 |
| Bedrooms Above Ground | 2 |
| Bedrooms Below Ground | 1 |
| Bedrooms Total | 3 |
| Appliances | Dishwasher, Dryer, Refrigerator, Stove, Washer |
| Architectural Style | Bungalow |
| Basement Development | Finished |
| Basement Type | Full (finished) |
| Constructed Date | 1945 |
| Construction Material | Concrete Block, Concrete Walls |
| Construction Style Attachment | Detached |
| Cooling Type | Central Air Conditioning |
| Exterior Finish | Brick, Concrete |
| Foundation Type | Block |
| Heating Fuel | Natural Gas |
| Stories Total | 1 |
| Size Interior | 1334 Sqft |
| Type | House |
| Utility Water | Municipal Water |
Parking
| Detached Garage |
Land
| Access Type | Highway Access |
| Acreage | No |
| Land Amenities | Hospital, Park, Place Of Worship, Playground, Public Transit, Schools, Shopping |
| Sewer | Municipal Sewage System |
| Size Depth | 90 Ft |
| Size Frontage | 39 Ft |
| Size Total Text | Under 1/2 Acre |
| Zoning Description | C |
Rooms
| Level | Type | Length | Width | Dimensions |
|---|---|---|---|---|
| Basement | Recreation Room | 11'6'' x 17'8'' | ||
| Basement | Laundry Room | 10'8'' x 15'10'' | ||
| Basement | Kitchen | 11'0'' x 5'2'' | ||
| Basement | Bedroom | 11'7'' x 9'10'' | ||
| Basement | 3pc Bathroom | 6'11'' x 6'4'' | ||
| Main Level | Primary Bedroom | 11'2'' x 11'11'' | ||
| Main Level | Living Room | 11'3'' x 16'0'' | ||
| Main Level | Kitchen | 8'3'' x 12'3'' | ||
| Main Level | Bedroom | 11'2'' x 8'9'' | ||
| Main Level | 4pc Bathroom | 7'11'' x 6'4'' |
https://www.realtor.ca/real-estate/28456613/105-weir-street-s-hamilton
Interested?
Contact us for more information









































