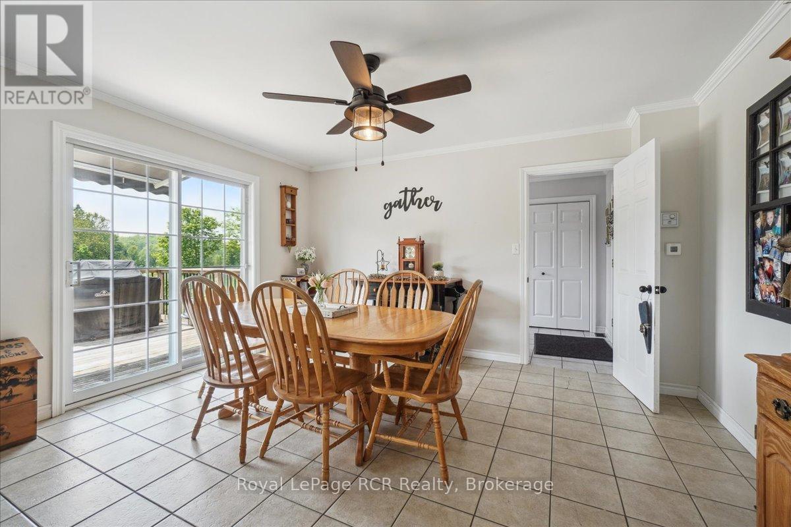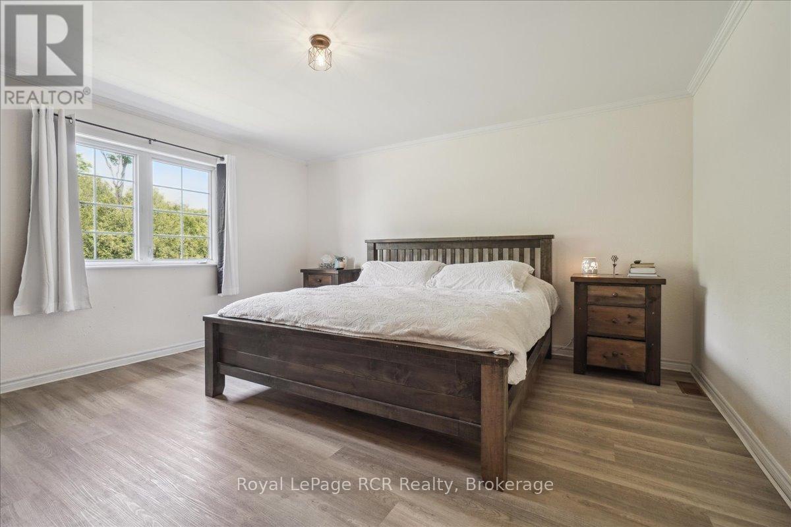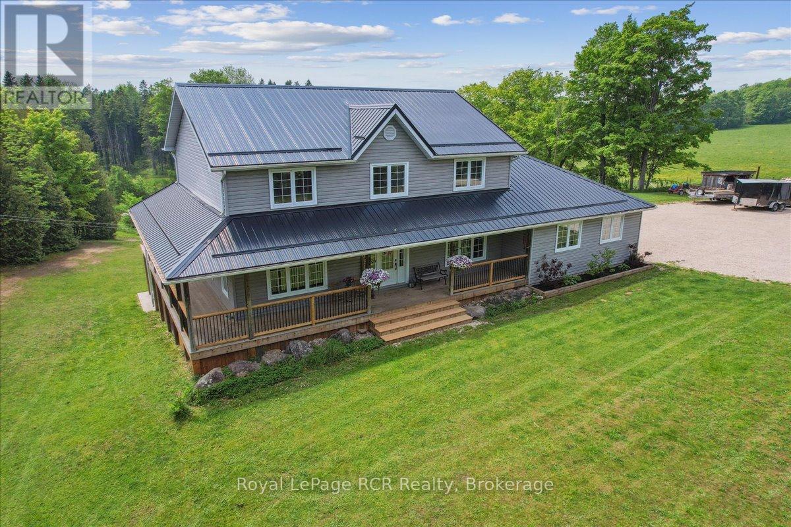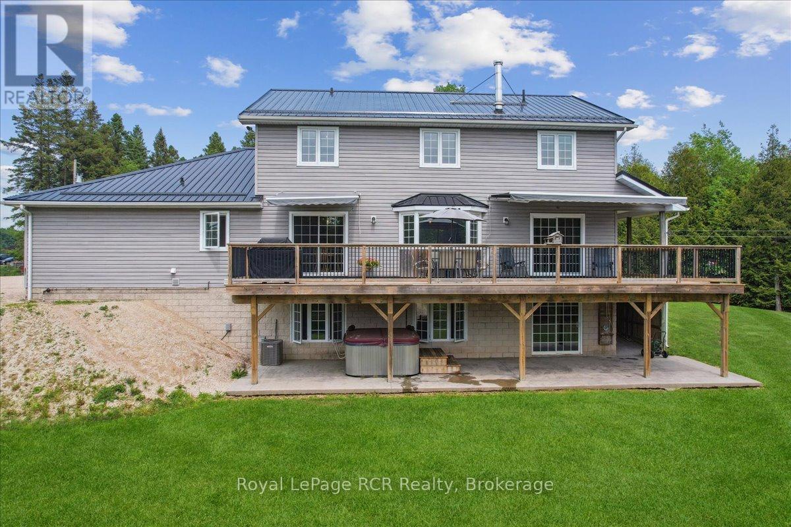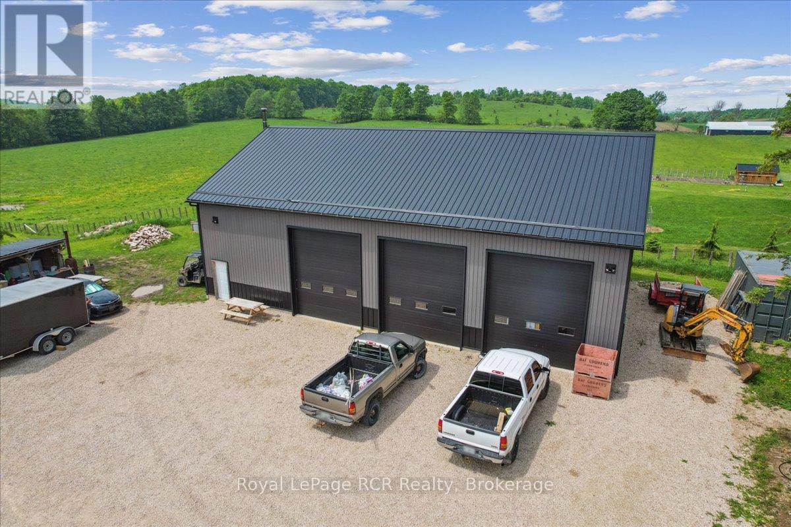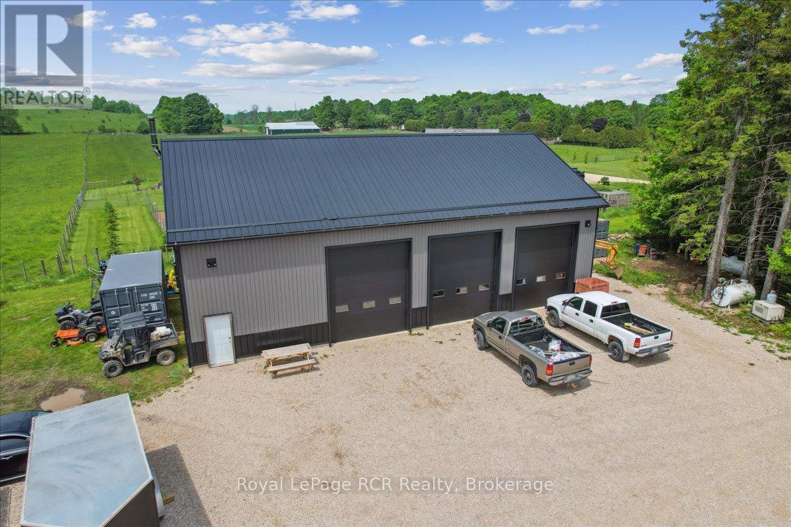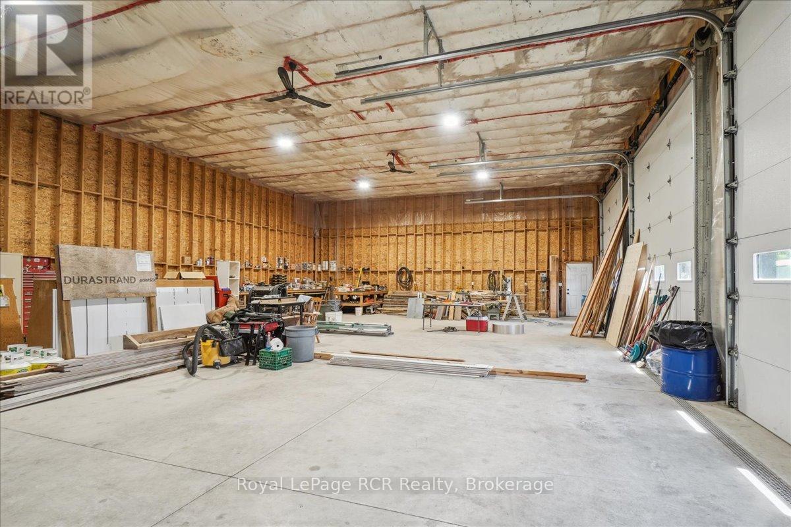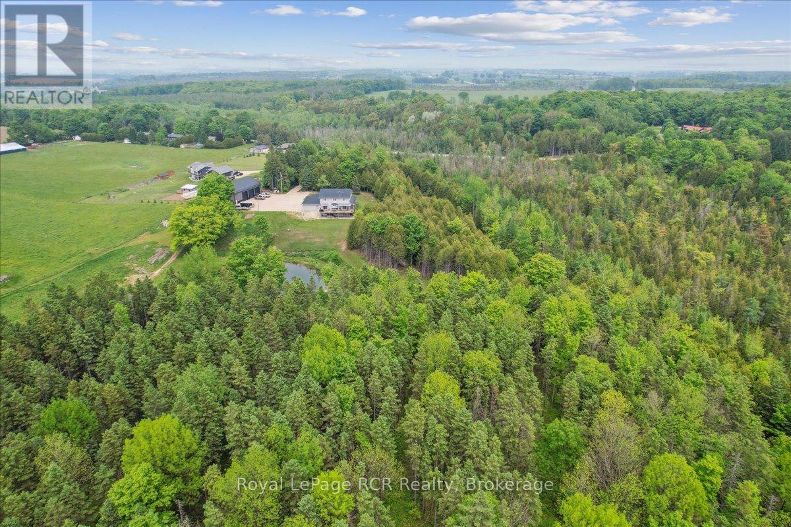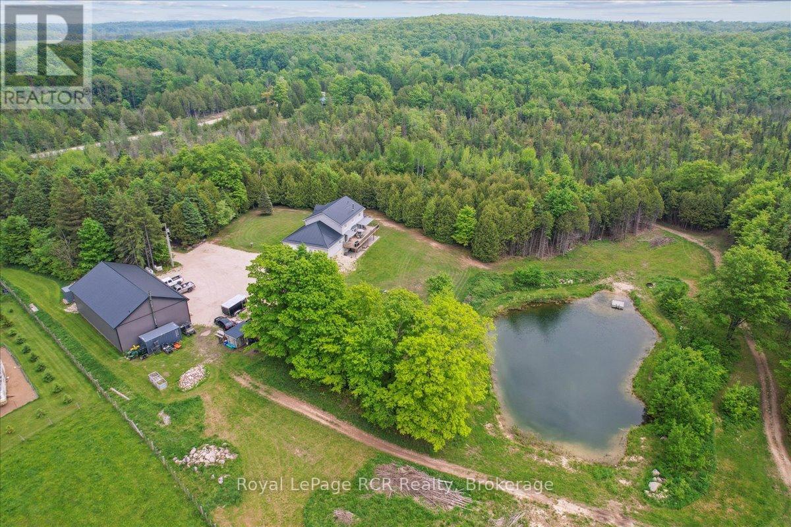5 Bedroom
3 Bathroom
2500 - 3000 sqft
Fireplace
Central Air Conditioning
Forced Air
Acreage
Landscaped
$1,379,000
Welcome to your own private 17-acre retreat on Hamilton Lane. This 5-bedroom, 3-bathroom two-storey home offers plenty of space inside and out. The main floor features a bedroom, bathroom, a spacious kitchen, living room, separate entertaining space, and a convenient mudroom/laundry room, great for everyday living and hosting guests. The property offers a mix of bush and open areas, with cleared trails perfect for walking, biking, or riding ATVs. Out back, the large deck overlooks a peaceful pond and is ideal for hosting summer dinners or simply relaxing in nature. In addition to the attached 2-car garage, the property boasts a massive 40x60 detached shop with three bays. Whether you're into mechanics, woodworking, or just need serious storage, this space is a game changer, with high ceilings, wide bays, and plenty of room to work or play. Located just five minutes from Markdale, with a new school, new hospital, and all the essentials close by. The Glenelg Nordic Ski Trails are just down the road, with other great local spots nearby. If you're looking for space, privacy, and a relaxed country lifestyle, this property is one to see. (id:59646)
Property Details
|
MLS® Number
|
X12207419 |
|
Property Type
|
Single Family |
|
Community Name
|
West Grey |
|
Community Features
|
Fishing |
|
Equipment Type
|
Propane Tank |
|
Features
|
Wooded Area, Irregular Lot Size, Lane |
|
Parking Space Total
|
12 |
|
Rental Equipment Type
|
Propane Tank |
|
Structure
|
Deck, Porch |
Building
|
Bathroom Total
|
3 |
|
Bedrooms Above Ground
|
5 |
|
Bedrooms Total
|
5 |
|
Appliances
|
Water Heater, Dishwasher, Dryer, Garage Door Opener Remote(s), Microwave, Stove, Window Coverings, Refrigerator |
|
Basement Development
|
Unfinished |
|
Basement Type
|
Full (unfinished) |
|
Construction Style Attachment
|
Detached |
|
Cooling Type
|
Central Air Conditioning |
|
Exterior Finish
|
Vinyl Siding |
|
Fireplace Present
|
Yes |
|
Fireplace Total
|
1 |
|
Fireplace Type
|
Woodstove |
|
Foundation Type
|
Block |
|
Half Bath Total
|
1 |
|
Heating Fuel
|
Propane |
|
Heating Type
|
Forced Air |
|
Stories Total
|
2 |
|
Size Interior
|
2500 - 3000 Sqft |
|
Type
|
House |
|
Utility Water
|
Drilled Well |
Parking
Land
|
Acreage
|
Yes |
|
Landscape Features
|
Landscaped |
|
Sewer
|
Septic System |
|
Size Depth
|
1312 Ft ,3 In |
|
Size Frontage
|
363 Ft ,8 In |
|
Size Irregular
|
363.7 X 1312.3 Ft |
|
Size Total Text
|
363.7 X 1312.3 Ft|10 - 24.99 Acres |
|
Surface Water
|
Lake/pond |
|
Zoning Description
|
A2, Ne, Ne2 |
Rooms
| Level |
Type |
Length |
Width |
Dimensions |
|
Second Level |
Bedroom |
3.68 m |
3.37 m |
3.68 m x 3.37 m |
|
Second Level |
Bedroom |
4.39 m |
4.33 m |
4.39 m x 4.33 m |
|
Second Level |
Bathroom |
4.32 m |
2.71 m |
4.32 m x 2.71 m |
|
Second Level |
Bedroom |
3.96 m |
3.03 m |
3.96 m x 3.03 m |
|
Second Level |
Bathroom |
2.45 m |
1.8 m |
2.45 m x 1.8 m |
|
Second Level |
Bedroom |
3.97 m |
2.2 m |
3.97 m x 2.2 m |
|
Basement |
Other |
11.55 m |
8.97 m |
11.55 m x 8.97 m |
|
Main Level |
Mud Room |
4 m |
2.11 m |
4 m x 2.11 m |
|
Main Level |
Kitchen |
7.84 m |
4.27 m |
7.84 m x 4.27 m |
|
Main Level |
Living Room |
4.23 m |
3.96 m |
4.23 m x 3.96 m |
|
Main Level |
Recreational, Games Room |
4.84 m |
4.33 m |
4.84 m x 4.33 m |
|
Main Level |
Bedroom |
3.27 m |
3.2 m |
3.27 m x 3.2 m |
|
Main Level |
Bathroom |
2.34 m |
1.23 m |
2.34 m x 1.23 m |
https://www.realtor.ca/real-estate/28439874/614486-hamilton-lane-west-grey-west-grey











