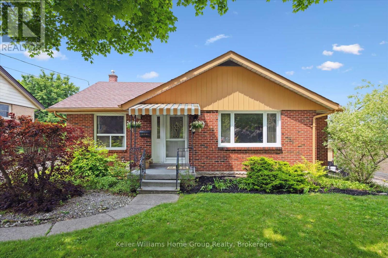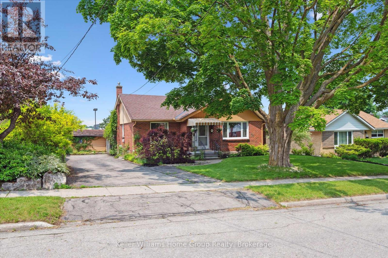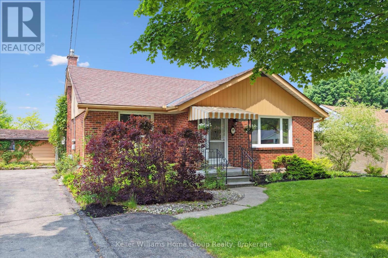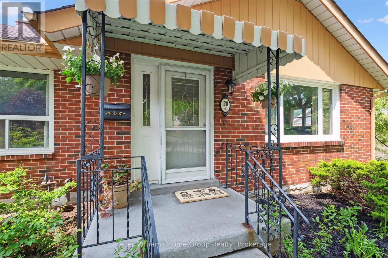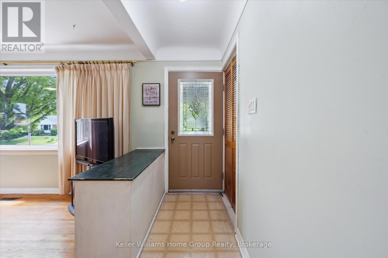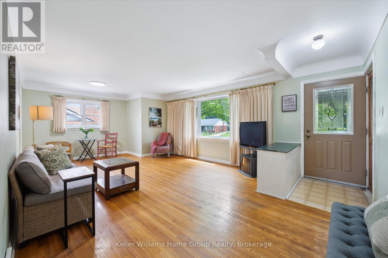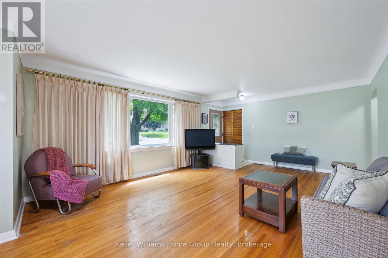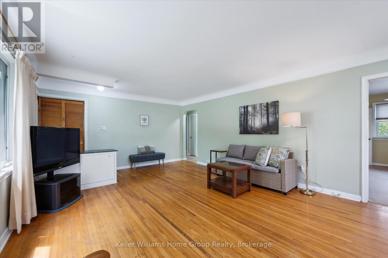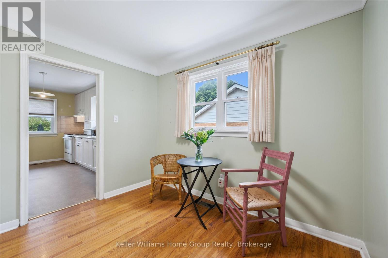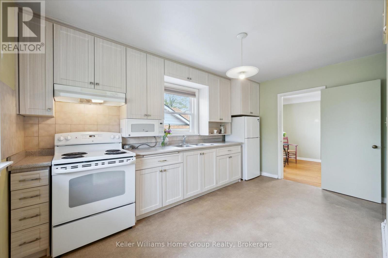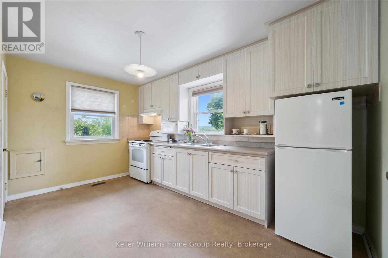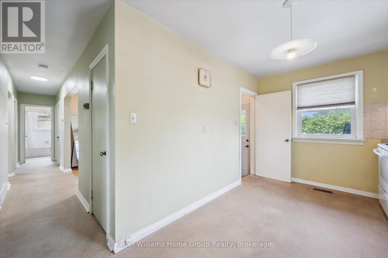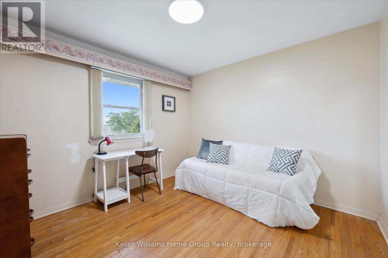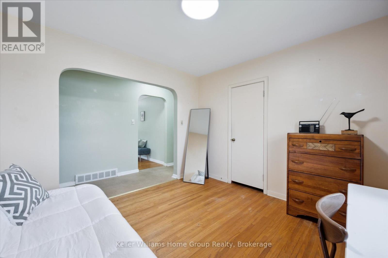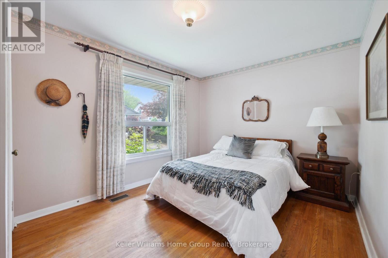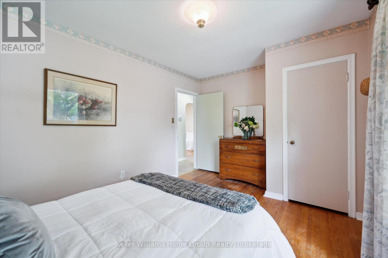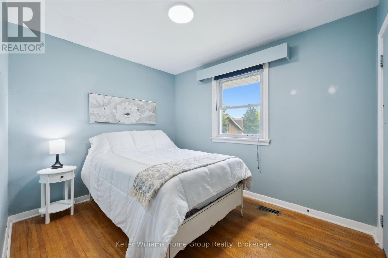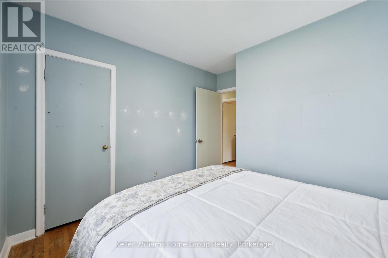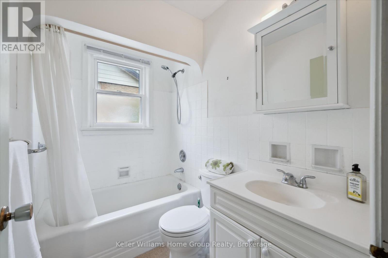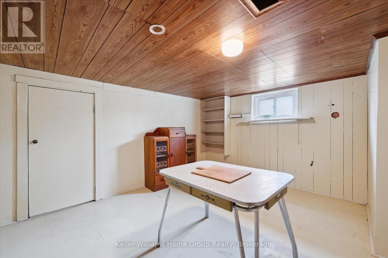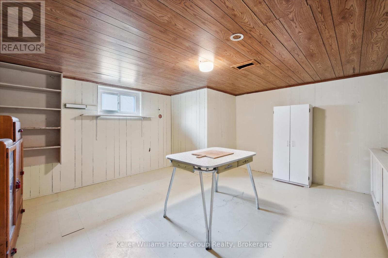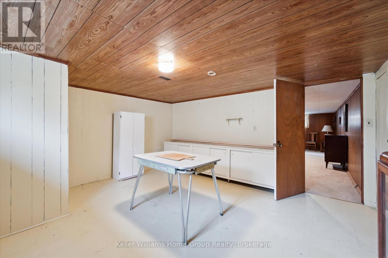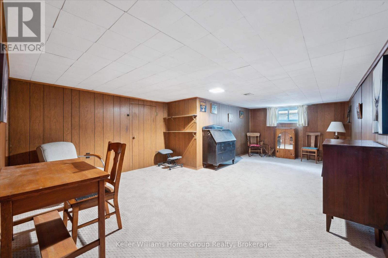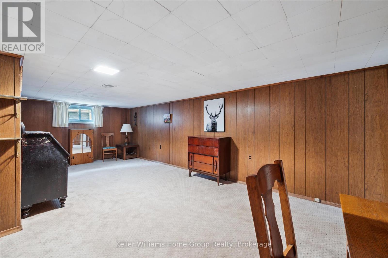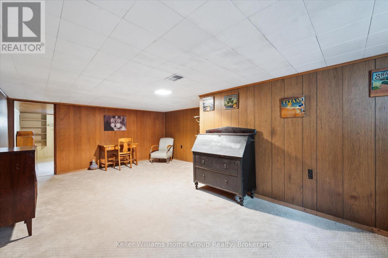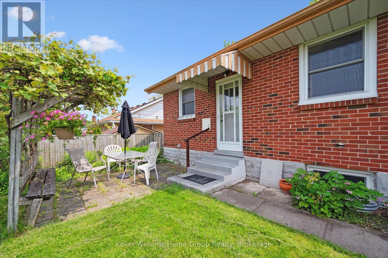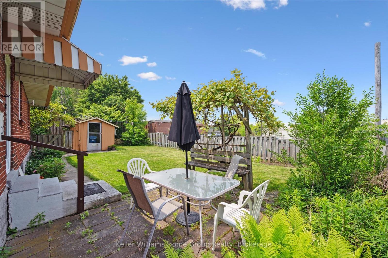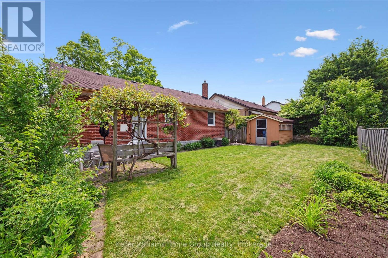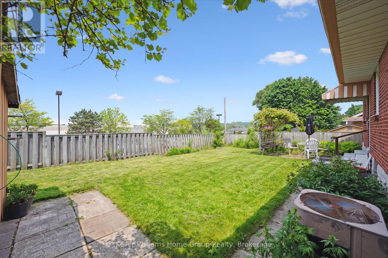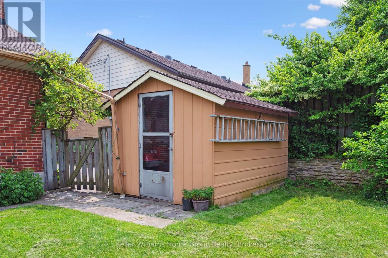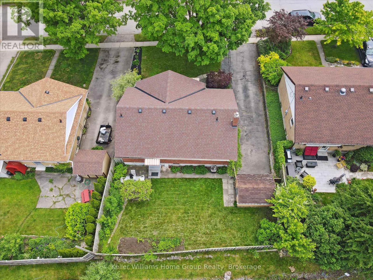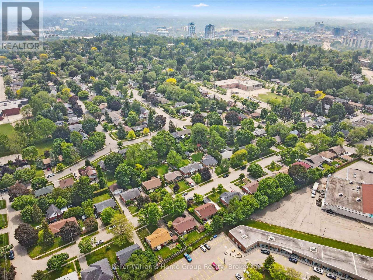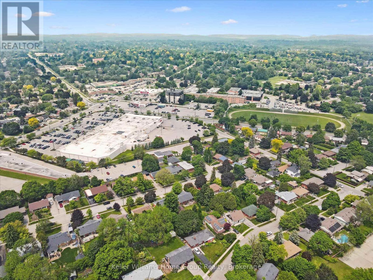3 Bedroom
2 Bathroom
1100 - 1500 sqft
Bungalow
Central Air Conditioning
Forced Air
$700,000
Lovingly maintained by the current owners for the last 60 years, this charismatic solid brick bungalow on coveted Cadillac Drive offers a rare opportunity in St. Georges Park, one of Guelphs most prestigious and family-friendly neighbourhoods known for its mature trees, beautifully kept green spaces, and easy access to downtown.Step inside to discover three spacious bedrooms, a 4-piece bath, and original hardwood floors. The eat-in kitchen flows seamlessly to a fenced backyard oasis with a patio and garden shed, perfect for morning coffee or hosting the family bbq.Head downstairs to the half finished basement, where a rec room, workshop, and rough in for a 3 piece bath await your creative vision. A separate entrance hints at the potential for an in-law suite or rental income, ideal for downsizers, first time buyers, or savvy investors.Outside, the mature gardens create irresistible curb appeal. And the location? Its a walker's dream, just minutes from St. Georges Park with tennis courts, playgrounds, ice rinks in the winter, community gardens, and scenic trails along the Speed River. You'll also be close to downtown cafés, the farmers market, transit, and top tier schools.Homes like this, with character, convenience, and community spirit, rarely hit the market on Cadillac Drive. Don't miss your chance to carry forward the next chapter of this homes story. Book your private tour today and fall in love with life in St. Georges Park! (id:59646)
Property Details
|
MLS® Number
|
X12207444 |
|
Property Type
|
Single Family |
|
Neigbourhood
|
Saint George's Neighbourhood Group |
|
Community Name
|
St. George's |
|
Amenities Near By
|
Park, Hospital, Place Of Worship, Public Transit, Schools |
|
Parking Space Total
|
3 |
|
Structure
|
Shed |
Building
|
Bathroom Total
|
2 |
|
Bedrooms Above Ground
|
3 |
|
Bedrooms Total
|
3 |
|
Appliances
|
Microwave, Hood Fan, Stove, Washer, Refrigerator |
|
Architectural Style
|
Bungalow |
|
Basement Development
|
Partially Finished |
|
Basement Type
|
Full (partially Finished) |
|
Construction Style Attachment
|
Detached |
|
Cooling Type
|
Central Air Conditioning |
|
Exterior Finish
|
Brick |
|
Foundation Type
|
Block |
|
Half Bath Total
|
1 |
|
Heating Fuel
|
Natural Gas |
|
Heating Type
|
Forced Air |
|
Stories Total
|
1 |
|
Size Interior
|
1100 - 1500 Sqft |
|
Type
|
House |
|
Utility Water
|
Municipal Water |
Parking
Land
|
Acreage
|
No |
|
Fence Type
|
Fully Fenced |
|
Land Amenities
|
Park, Hospital, Place Of Worship, Public Transit, Schools |
|
Sewer
|
Sanitary Sewer |
|
Size Depth
|
93 Ft ,2 In |
|
Size Frontage
|
60 Ft |
|
Size Irregular
|
60 X 93.2 Ft |
|
Size Total Text
|
60 X 93.2 Ft |
|
Zoning Description
|
R1b |
Rooms
| Level |
Type |
Length |
Width |
Dimensions |
|
Basement |
Recreational, Games Room |
4.36 m |
6.84 m |
4.36 m x 6.84 m |
|
Basement |
Bathroom |
4.01 m |
3.13 m |
4.01 m x 3.13 m |
|
Basement |
Recreational, Games Room |
4.45 m |
4.32 m |
4.45 m x 4.32 m |
|
Main Level |
Primary Bedroom |
3.02 m |
4.16 m |
3.02 m x 4.16 m |
|
Main Level |
Bedroom 2 |
3.27 m |
3.29 m |
3.27 m x 3.29 m |
|
Main Level |
Bedroom 3 |
3.27 m |
3.34 m |
3.27 m x 3.34 m |
|
Main Level |
Living Room |
4.26 m |
4.39 m |
4.26 m x 4.39 m |
|
Main Level |
Kitchen |
4.33 m |
2.69 m |
4.33 m x 2.69 m |
|
Main Level |
Bathroom |
1.51 m |
2.22 m |
1.51 m x 2.22 m |
|
Main Level |
Dining Room |
4.26 m |
4.39 m |
4.26 m x 4.39 m |
https://www.realtor.ca/real-estate/28439876/20-cadillac-drive-guelph-st-georges-st-georges

