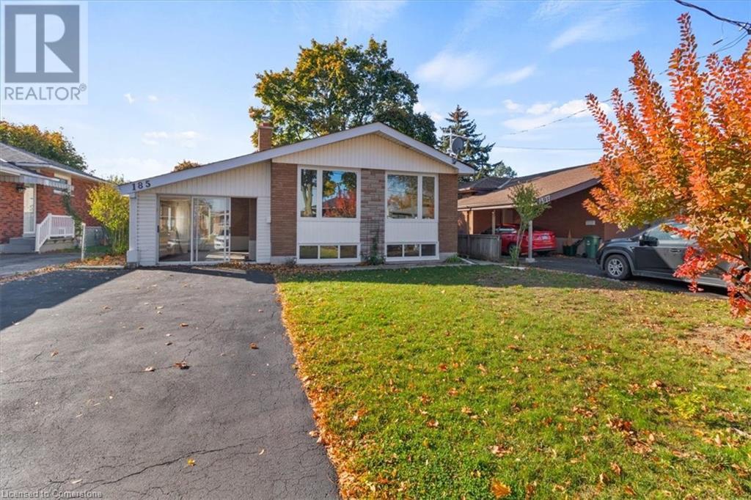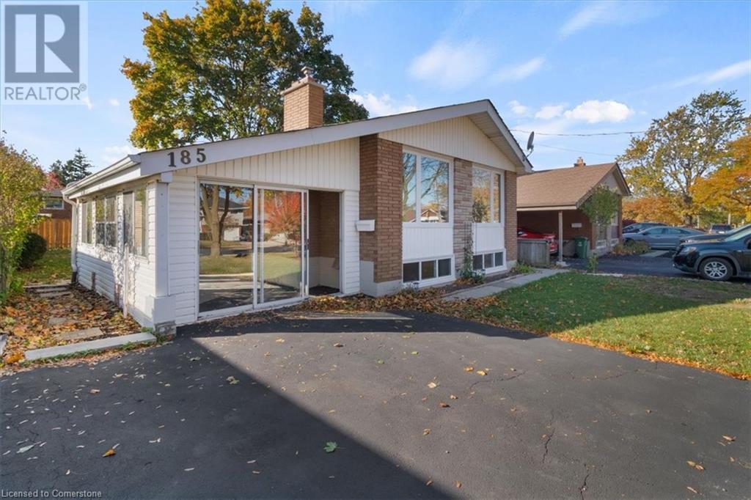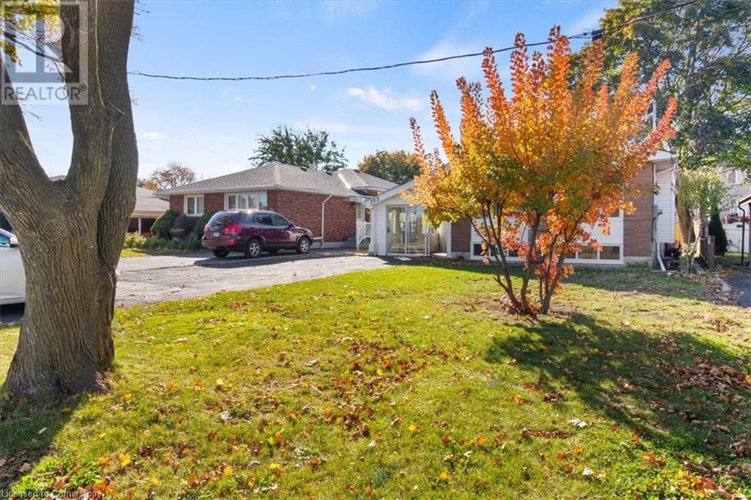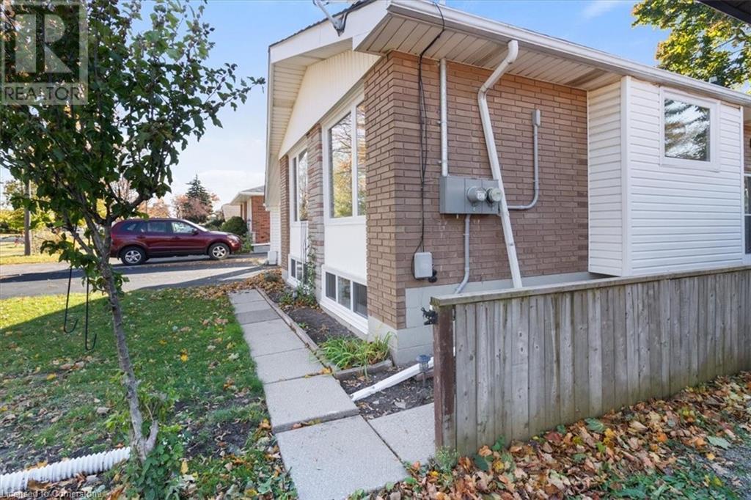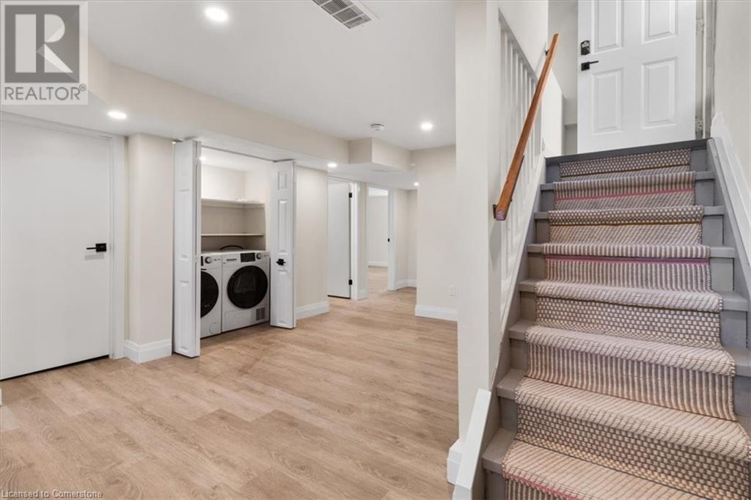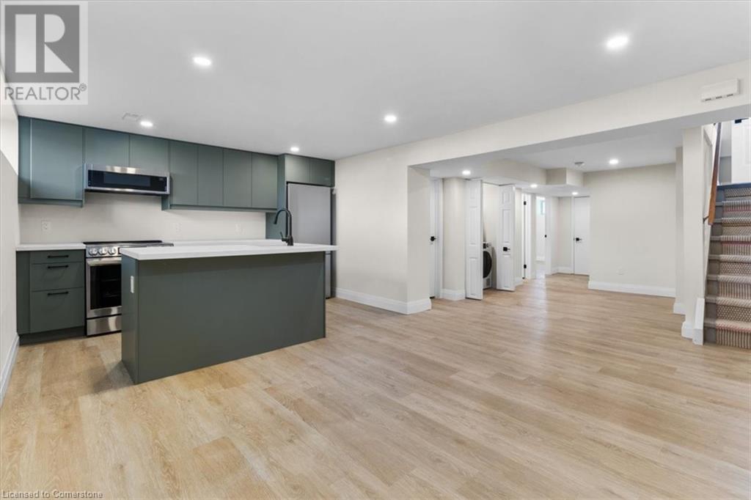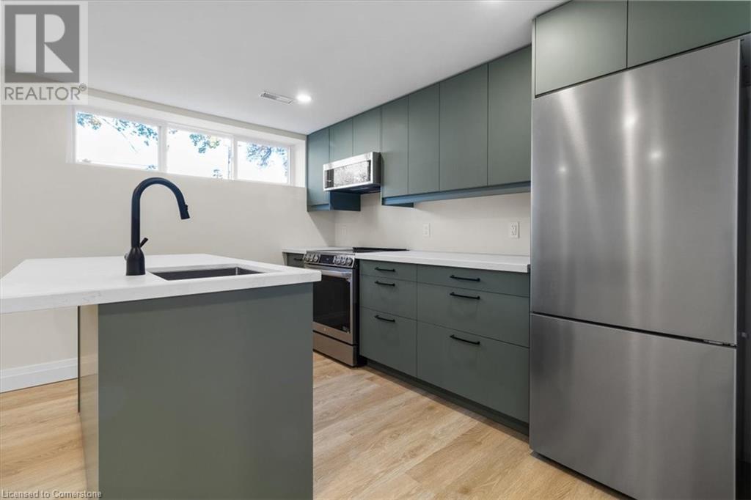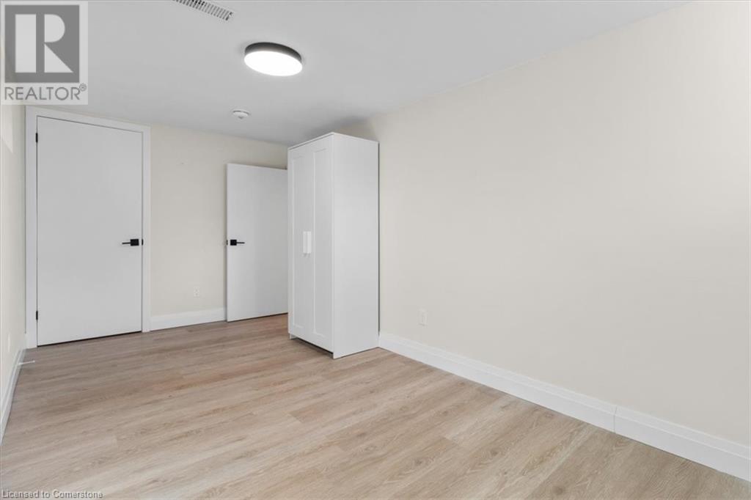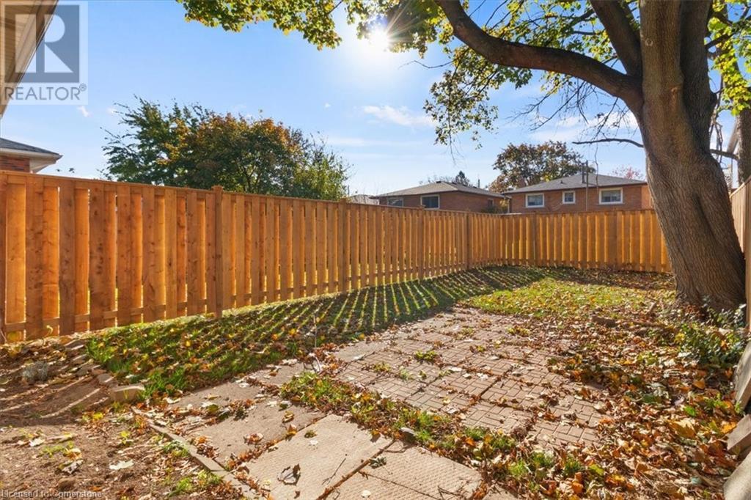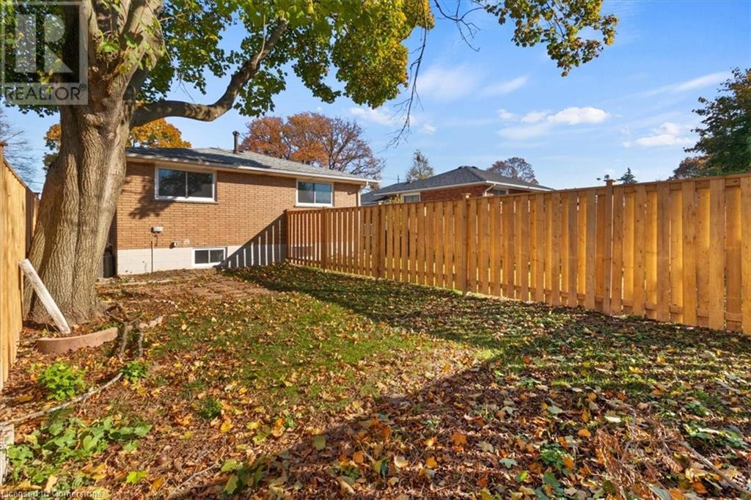2 Bedroom
1 Bathroom
942 sqft
Fireplace
Central Air Conditioning
Forced Air
$2,100 Monthly
Insurance, Landscaping, Property Management, Exterior Maintenance
Welcome to 185 Mohawk Road West. Beautifully renovated, legal 2 Bedroom Basement Apartment boasting large deep windows, allowing for plenty of daylight. Features include quality laminate floors, pot lights, quartz countertops, Stainless Steel kitchen appliances, built-in Dishwasher & Microwave, In-suite Laundry, electric fireplace, tankless water heater, separate private entrance, exclusive use of separately fenced rear yard, and 3 parking spots. In close proximity to all major amenities such as parks, schools and shopping, and located on a major bus route with a bus stop conveniently located in front of the house. Available for immediate occupancy. Tenants are responsible to pay for all utilities which includes internet, electricity, water, 50% of gas. Landlord will not review offers until all supporting documents are received. Tenants responsible to provide Full Equifax or Trans Union Credit reports, rental application, Employment/Reference letters and proof of income. (id:59646)
Property Details
|
MLS® Number
|
40738702 |
|
Property Type
|
Single Family |
|
Amenities Near By
|
Hospital, Place Of Worship, Public Transit, Schools |
|
Community Features
|
High Traffic Area |
|
Equipment Type
|
Water Heater |
|
Features
|
Southern Exposure |
|
Parking Space Total
|
2 |
|
Rental Equipment Type
|
Water Heater |
Building
|
Bathroom Total
|
1 |
|
Bedrooms Below Ground
|
2 |
|
Bedrooms Total
|
2 |
|
Appliances
|
Dishwasher, Dryer, Microwave, Refrigerator, Stove, Water Meter, Washer |
|
Basement Development
|
Finished |
|
Basement Type
|
Full (finished) |
|
Construction Style Attachment
|
Detached |
|
Cooling Type
|
Central Air Conditioning |
|
Exterior Finish
|
Brick |
|
Fire Protection
|
Smoke Detectors |
|
Fireplace Fuel
|
Electric |
|
Fireplace Present
|
Yes |
|
Fireplace Total
|
1 |
|
Fireplace Type
|
Other - See Remarks |
|
Foundation Type
|
Block |
|
Heating Fuel
|
Natural Gas |
|
Heating Type
|
Forced Air |
|
Stories Total
|
1 |
|
Size Interior
|
942 Sqft |
|
Type
|
House |
|
Utility Water
|
Municipal Water |
Land
|
Access Type
|
Road Access |
|
Acreage
|
No |
|
Land Amenities
|
Hospital, Place Of Worship, Public Transit, Schools |
|
Sewer
|
Municipal Sewage System |
|
Size Depth
|
110 Ft |
|
Size Frontage
|
42 Ft |
|
Size Total Text
|
Under 1/2 Acre |
|
Zoning Description
|
C |
Rooms
| Level |
Type |
Length |
Width |
Dimensions |
|
Basement |
Utility Room |
|
|
9'5'' x 4'3'' |
|
Basement |
Laundry Room |
|
|
Measurements not available |
|
Basement |
5pc Bathroom |
|
|
9'2'' x 8'8'' |
|
Basement |
Office |
|
|
9'2'' x 8'8'' |
|
Basement |
Bedroom |
|
|
15'9'' x 8'6'' |
|
Basement |
Bedroom |
|
|
14'4'' x 11'10'' |
|
Basement |
Living Room |
|
|
16'5'' x 10'8'' |
|
Basement |
Kitchen |
|
|
11'11'' x 8'4'' |
https://www.realtor.ca/real-estate/28437257/185-mohawk-road-w-unit-2-lower-hamilton

