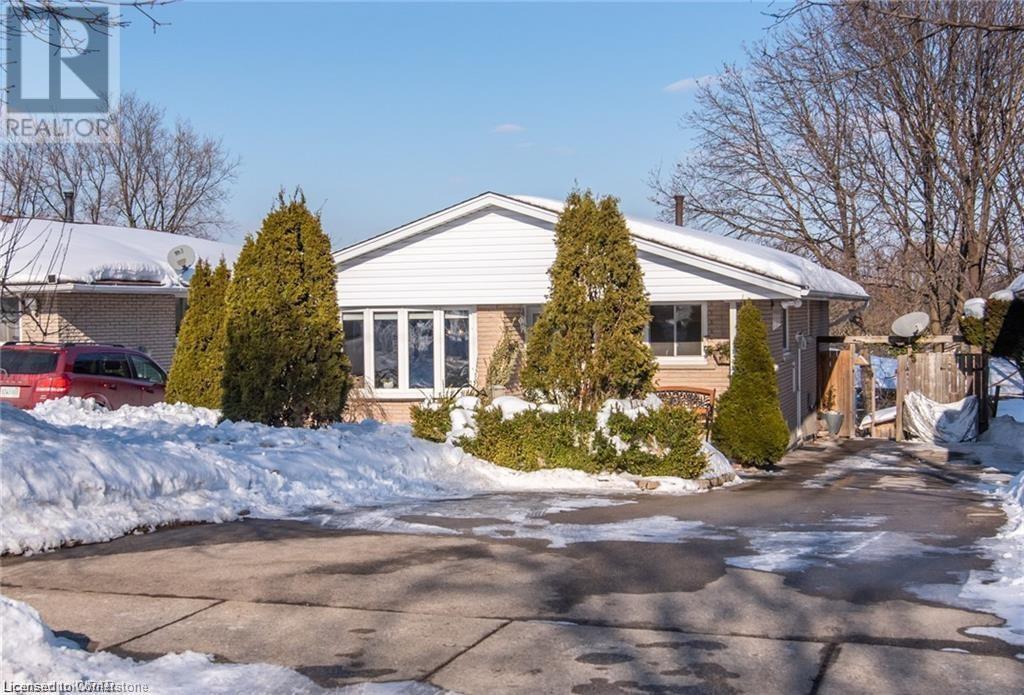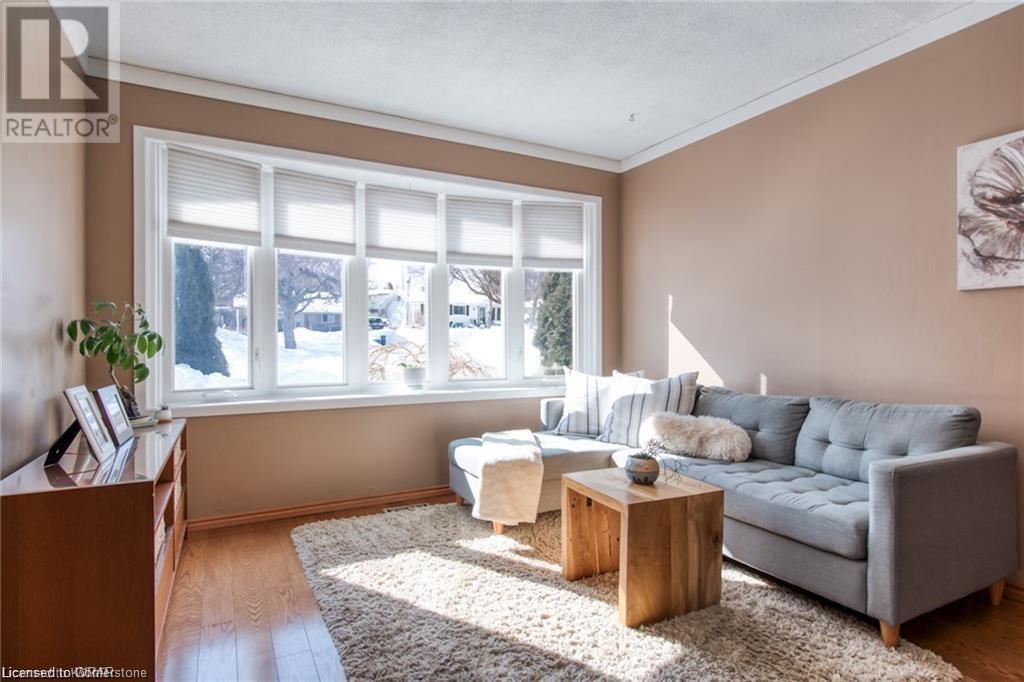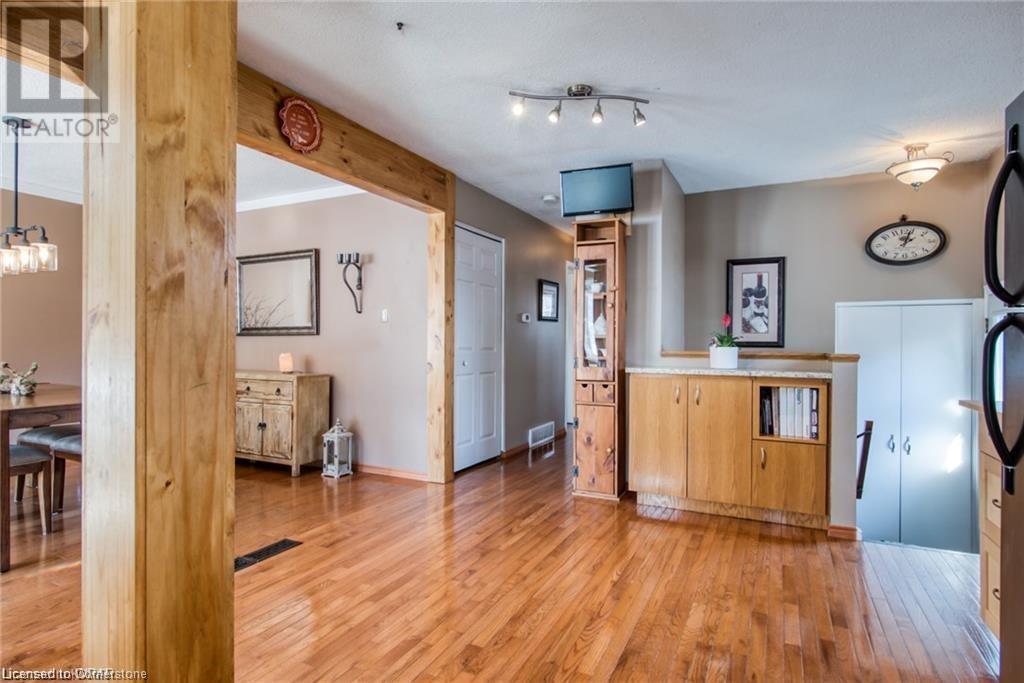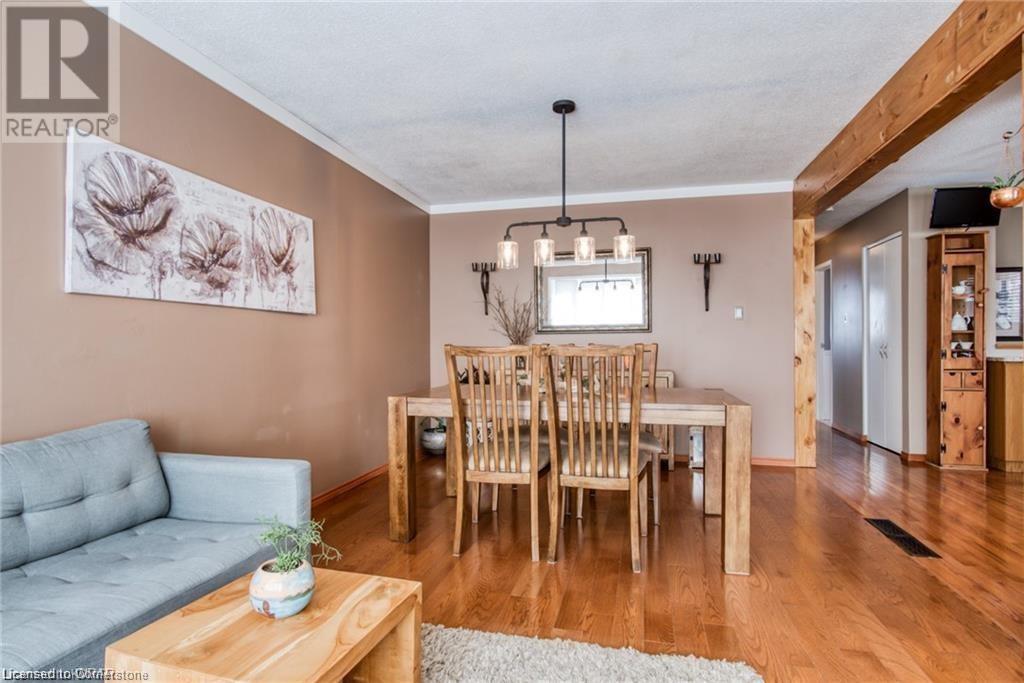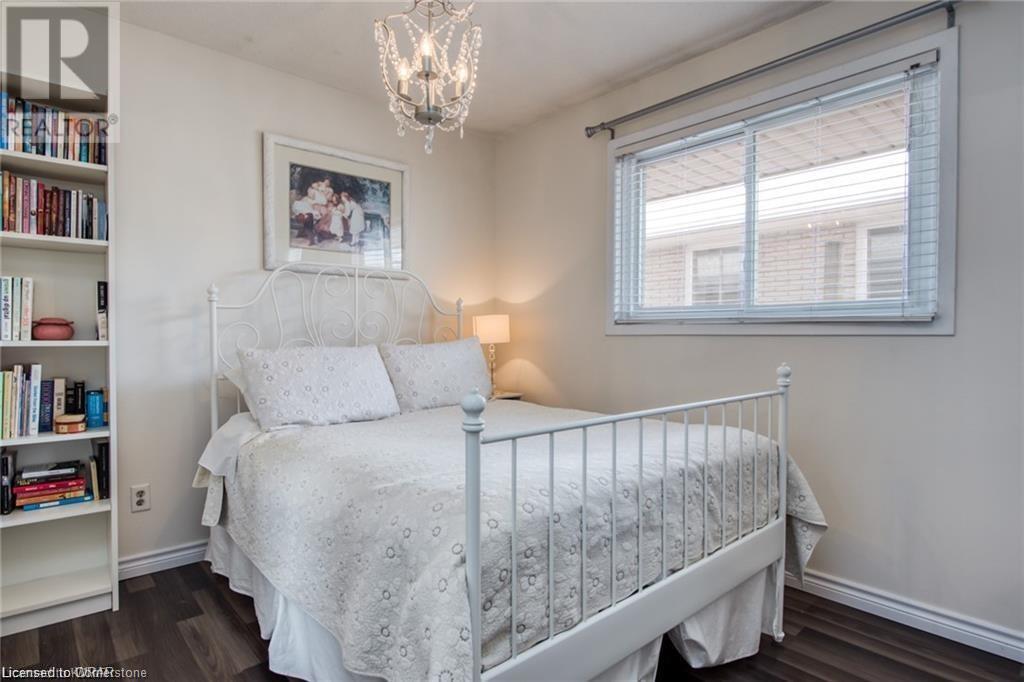3 Bedroom
1 Bathroom
1064 sqft
Bungalow
Central Air Conditioning
Forced Air
$2,500 Monthly
Landscaping
Welcome to this beautiful & Spacious main-floor bungalow featuring: Prime Location Spacious 3 Bedrooms + 1 Washroom Bungalow (Main Floor Only).Beautiful Hardwood Floors. Open Concept Kitchen With Large Living/Dining Area. Big Windows For Abundant Sunlight In Winters. All Decent-Sized Bedrooms. Enjoy Huge Backyards During Summers. 3 Parkings on the Driveway. Conveniently located close to:Shopping centers, Public transport, Daycare facilities, Reputable schools, Major highways & many more. ** UPPER UNIT Only & Utilities split 70/30 between Upper & Lower Units. (id:59646)
Property Details
|
MLS® Number
|
40738658 |
|
Property Type
|
Single Family |
|
Neigbourhood
|
Laurentian Hills |
|
Amenities Near By
|
Public Transit, Schools, Shopping |
|
Equipment Type
|
Water Heater |
|
Parking Space Total
|
3 |
|
Rental Equipment Type
|
Water Heater |
Building
|
Bathroom Total
|
1 |
|
Bedrooms Above Ground
|
3 |
|
Bedrooms Total
|
3 |
|
Appliances
|
Dishwasher, Dryer, Refrigerator, Washer, Gas Stove(s) |
|
Architectural Style
|
Bungalow |
|
Basement Type
|
None |
|
Construction Style Attachment
|
Detached |
|
Cooling Type
|
Central Air Conditioning |
|
Exterior Finish
|
Brick, Other, Vinyl Siding |
|
Heating Fuel
|
Natural Gas |
|
Heating Type
|
Forced Air |
|
Stories Total
|
1 |
|
Size Interior
|
1064 Sqft |
|
Type
|
House |
|
Utility Water
|
Municipal Water |
Land
|
Access Type
|
Highway Access, Highway Nearby |
|
Acreage
|
No |
|
Land Amenities
|
Public Transit, Schools, Shopping |
|
Sewer
|
Municipal Sewage System |
|
Size Frontage
|
40 Ft |
|
Size Total Text
|
Under 1/2 Acre |
|
Zoning Description
|
R6 |
Rooms
| Level |
Type |
Length |
Width |
Dimensions |
|
Main Level |
Bedroom |
|
|
9'8'' x 10'9'' |
|
Main Level |
Bedroom |
|
|
10'11'' x 11'5'' |
|
Main Level |
Primary Bedroom |
|
|
11'0'' x 11'5'' |
|
Main Level |
Full Bathroom |
|
|
Measurements not available |
|
Main Level |
Dining Room |
|
|
11'0'' x 8'3'' |
|
Main Level |
Living Room |
|
|
11'0'' x 10'8'' |
|
Main Level |
Kitchen |
|
|
12'6'' x 16'9'' |
https://www.realtor.ca/real-estate/28436710/88-williamsburg-road-unit-main-kitchener

