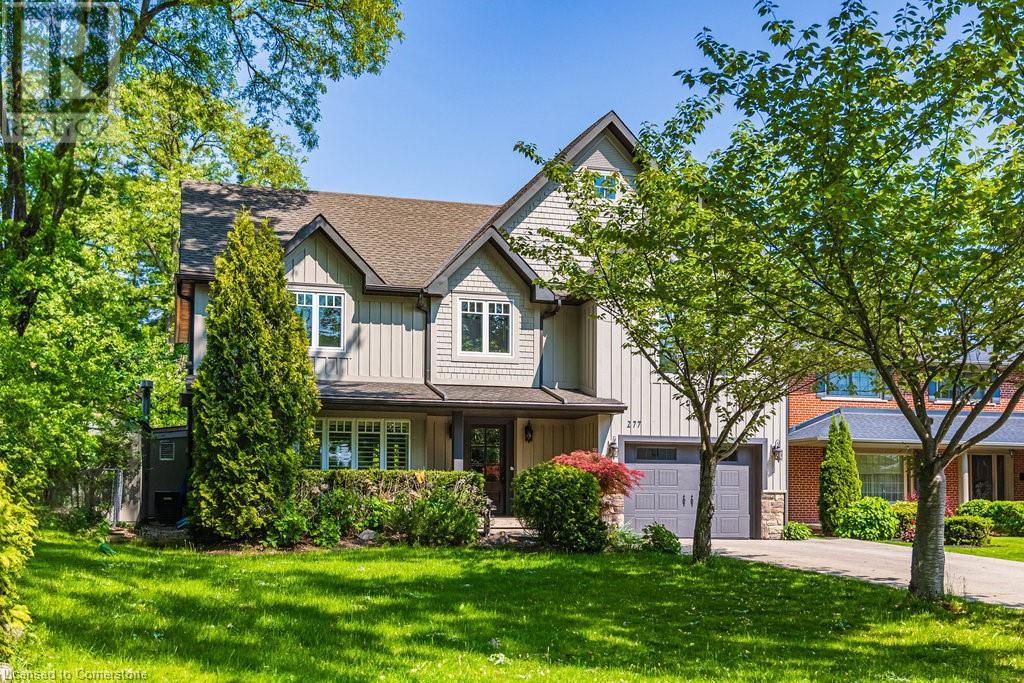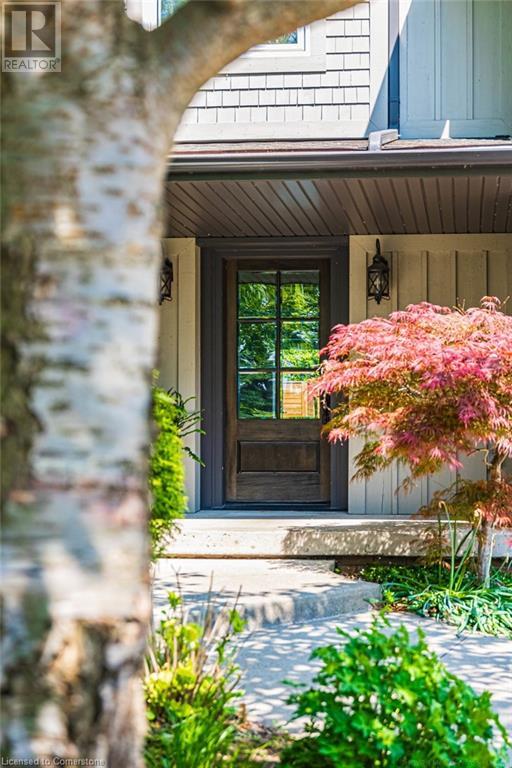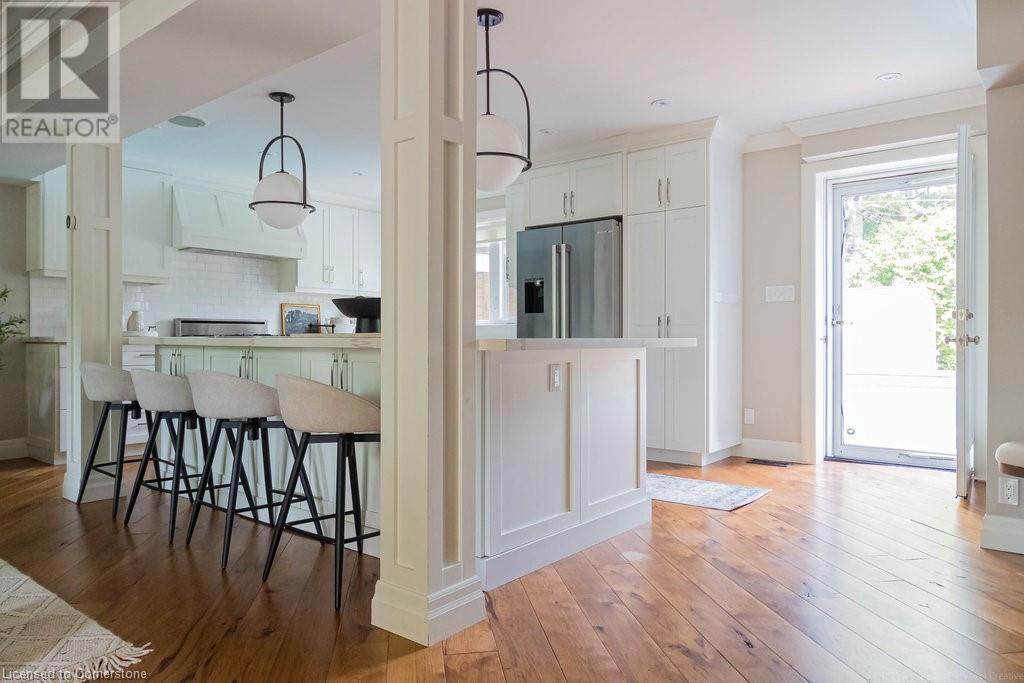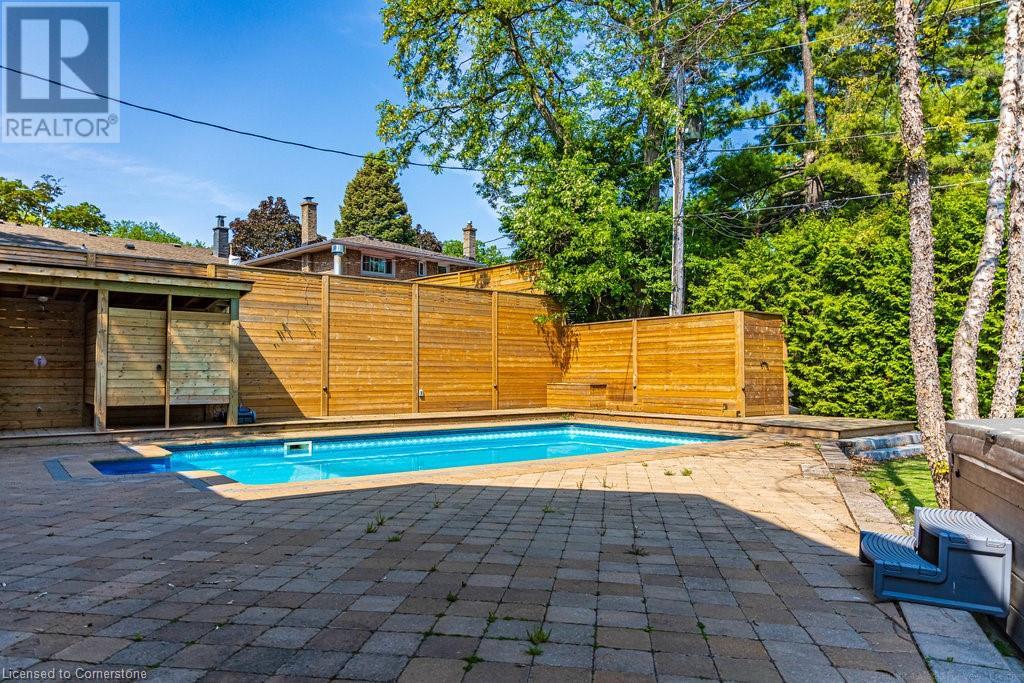5 Bedroom
4 Bathroom
2674 sqft
2 Level
Fireplace
Central Air Conditioning
Forced Air
Lawn Sprinkler
$2,099,000
Welcome to 277 Lakeview Avenue! Beautiful 5 bedroom/4 bath home perfectly situated on one of Roseland's loveliest tree lined streets. Desirable Tuck and Nelson school district. Walking distance to Lake Ontario, parks and schools. Wonderful lot with mature trees, gardens and backyard oasis including pool, hot tub, outdoor shower, entertaining space and room for play. Front entrance with covered porch space leads you into tastefully finished open concept kitchen/dining and living room area. Stunning gourmet chef's kitchen with marble counters, custom cabinetry, spacious island and high end stainless steel appliances. Additional bar area with wine fridge and extra cabinetry. Coffered ceilings and hardwood floors. Wonderful open concept living/dining room area with huge picture window and window seat. A perfect space for growing families and entertaining. Patio door to backyard living makes for easy entertaining on warm summer nights. Separate cozy family room with built in shelving, rustic beamed mantel and gas fireplace. Speaker system throughout. Breath taking master suite with beamed cathedral ceiling, paneled walls, walk in closet and spa like 6 piece ensuite. 4 additional spacious bedrooms, 3 piece family bathroom and bonus laundry on this level. Basement level with spacious rec room and office/gaming space, 2 piece bath, cold room and lots of storage. A truly fabulous home for the discerning buyer. (id:59646)
Property Details
|
MLS® Number
|
40738770 |
|
Property Type
|
Single Family |
|
Neigbourhood
|
Port Nelson |
|
Amenities Near By
|
Hospital, Place Of Worship, Playground, Public Transit, Schools |
|
Community Features
|
Quiet Area, School Bus |
|
Equipment Type
|
None |
|
Features
|
Cul-de-sac, Ravine, Automatic Garage Door Opener |
|
Parking Space Total
|
3 |
|
Rental Equipment Type
|
None |
Building
|
Bathroom Total
|
4 |
|
Bedrooms Above Ground
|
5 |
|
Bedrooms Total
|
5 |
|
Appliances
|
Central Vacuum, Dishwasher, Dryer, Garburator, Microwave, Refrigerator, Stove, Washer, Range - Gas, Hood Fan, Window Coverings, Garage Door Opener, Hot Tub |
|
Architectural Style
|
2 Level |
|
Basement Development
|
Finished |
|
Basement Type
|
Full (finished) |
|
Constructed Date
|
1966 |
|
Construction Material
|
Wood Frame |
|
Construction Style Attachment
|
Detached |
|
Cooling Type
|
Central Air Conditioning |
|
Exterior Finish
|
Brick, Stone, Wood |
|
Fire Protection
|
Smoke Detectors, Alarm System |
|
Fireplace Present
|
Yes |
|
Fireplace Total
|
1 |
|
Foundation Type
|
Block |
|
Half Bath Total
|
2 |
|
Heating Fuel
|
Natural Gas |
|
Heating Type
|
Forced Air |
|
Stories Total
|
2 |
|
Size Interior
|
2674 Sqft |
|
Type
|
House |
|
Utility Water
|
Municipal Water |
Parking
Land
|
Access Type
|
Road Access |
|
Acreage
|
No |
|
Land Amenities
|
Hospital, Place Of Worship, Playground, Public Transit, Schools |
|
Landscape Features
|
Lawn Sprinkler |
|
Sewer
|
Municipal Sewage System |
|
Size Depth
|
116 Ft |
|
Size Frontage
|
66 Ft |
|
Size Total Text
|
Under 1/2 Acre |
|
Zoning Description
|
R.2.4 |
Rooms
| Level |
Type |
Length |
Width |
Dimensions |
|
Second Level |
Bedroom |
|
|
14'4'' x 10'6'' |
|
Second Level |
Bedroom |
|
|
9'2'' x 11'0'' |
|
Second Level |
3pc Bathroom |
|
|
6'7'' x 8'11'' |
|
Second Level |
Bedroom |
|
|
12'10'' x 8'10'' |
|
Second Level |
Bedroom |
|
|
14'3'' x 12'4'' |
|
Second Level |
Laundry Room |
|
|
5'11'' x 5'4'' |
|
Second Level |
5pc Bathroom |
|
|
10'6'' x 13'4'' |
|
Second Level |
Primary Bedroom |
|
|
26'6'' x 13'3'' |
|
Basement |
Recreation Room |
|
|
16'8'' x 12'0'' |
|
Basement |
Games Room |
|
|
10'0'' x 9'4'' |
|
Basement |
2pc Bathroom |
|
|
Measurements not available |
|
Basement |
Cold Room |
|
|
3'11'' x 10'1'' |
|
Basement |
Utility Room |
|
|
11'4'' x 16'4'' |
|
Main Level |
Family Room |
|
|
15'9'' x 12'5'' |
|
Main Level |
2pc Bathroom |
|
|
Measurements not available |
|
Main Level |
Dining Room |
|
|
14'0'' x 13'6'' |
|
Main Level |
Kitchen |
|
|
16'0'' x 11'6'' |
https://www.realtor.ca/real-estate/28436075/277-lakeview-avenue-burlington





















































