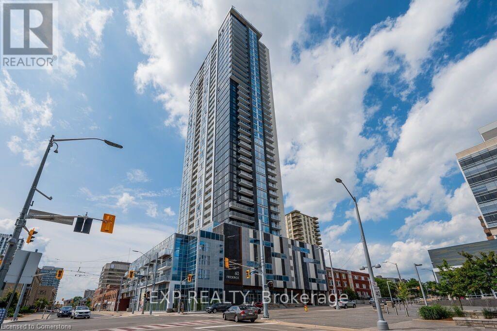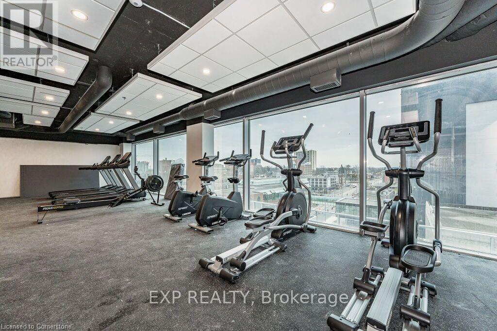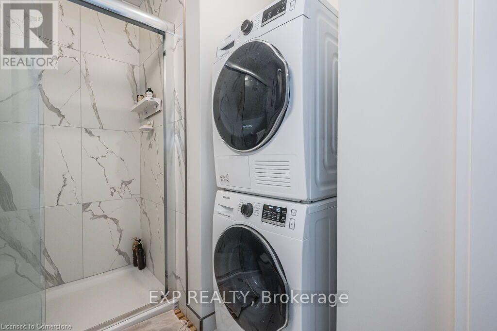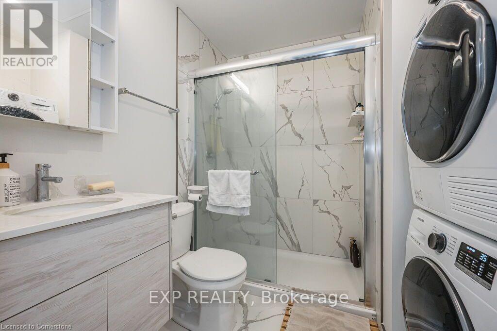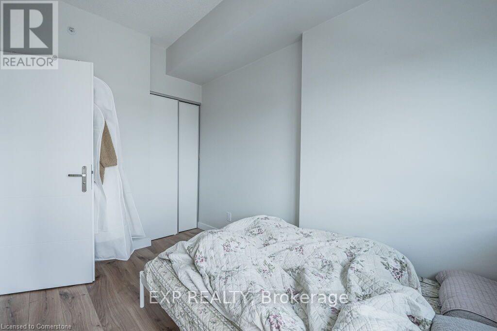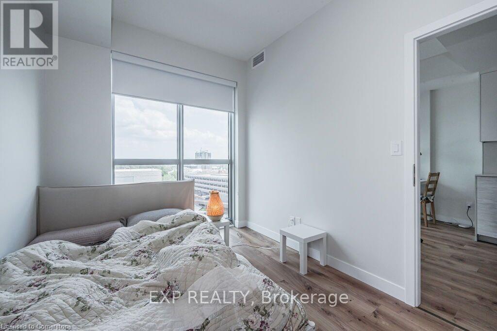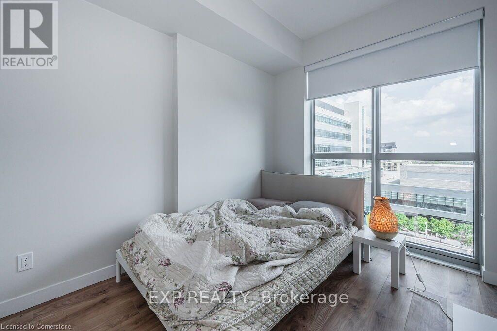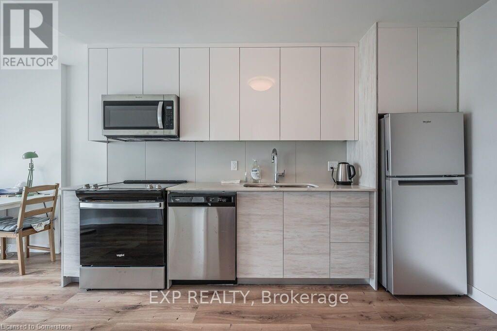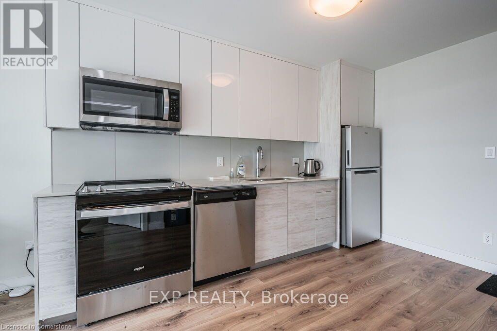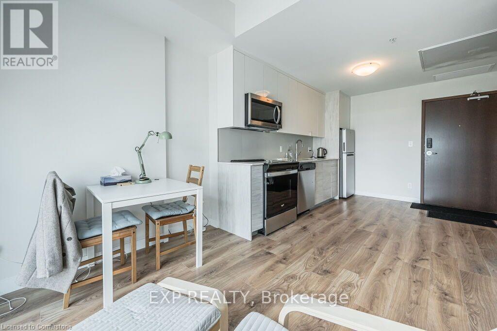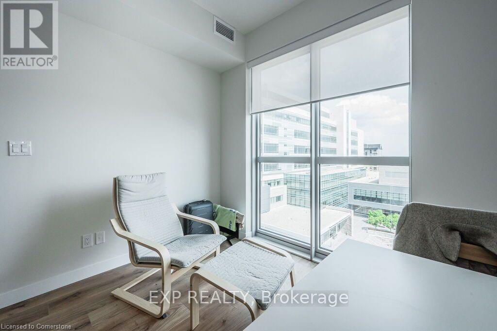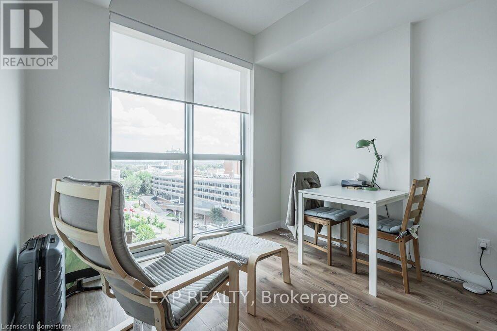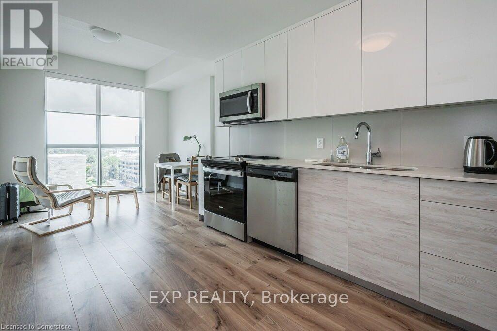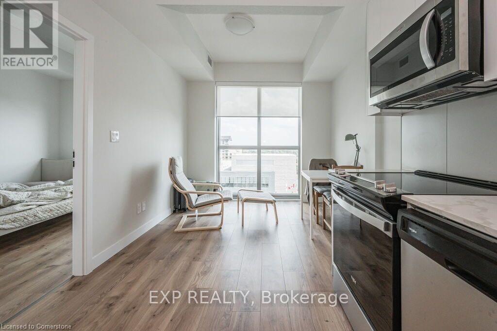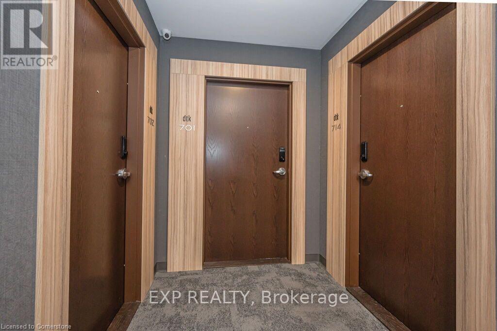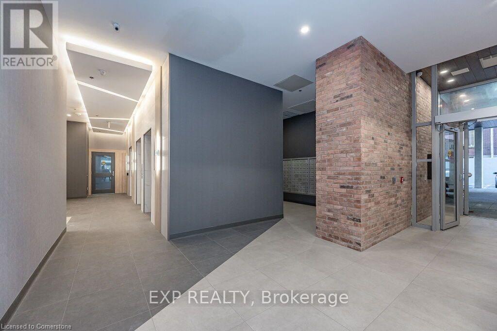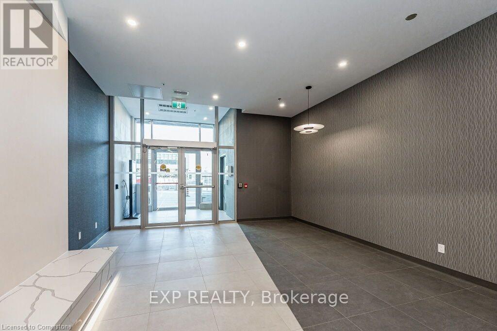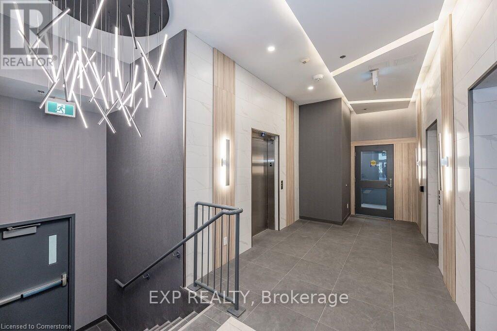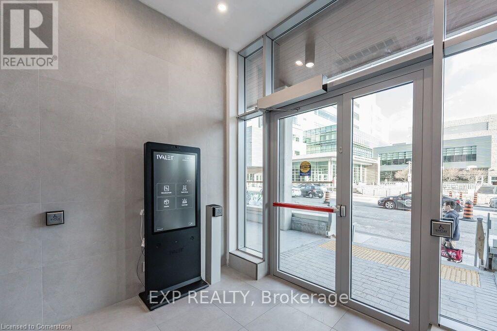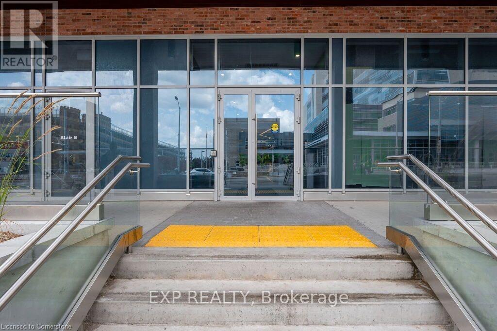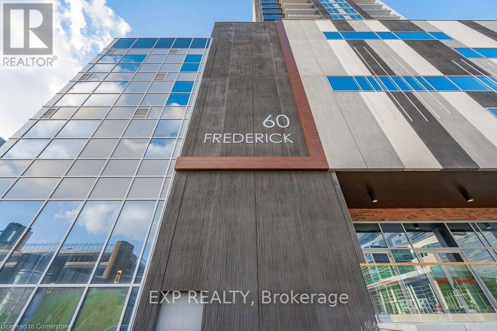1 Bedroom
1 Bathroom
621 sqft
Central Air Conditioning
Forced Air
$1,800 Monthly
Insurance, Common Area Maintenance, Heat, Landscaping, Property Management, Water, Parking
Experience upscale urban living at Unit 701, 60 Frederick Street — a stylish 1-bedroom, 1-bathroom condo located in Downtown Kitchener’s tallest and most iconic high-rise. Situated on the 7th floor, this modern unit offers breathtaking views of the Waterloo Region and is just steps from the LRT, Conestoga College Downtown Campus, tech companies, restaurants, and shops. Designed for contemporary comfort, the condo features smart home technology including a digital door lock, smart thermostat, and smart lighting, along with engineered hardwood floors and a sleek, modern kitchen. Residents enjoy access to premium amenities such as a 24-hour concierge, fitness and yoga studios, meeting and party rooms, a rooftop terrace, bicycle storage, a car share program, and EV charging. Perfect for young professionals or students, this unit combines convenience, luxury, and connectivity in the heart of the city. (id:59646)
Property Details
|
MLS® Number
|
40738394 |
|
Property Type
|
Single Family |
|
Neigbourhood
|
Downtown |
|
Amenities Near By
|
Hospital, Public Transit, Schools, Shopping, Ski Area |
|
Community Features
|
School Bus |
|
Equipment Type
|
None |
|
Features
|
Southern Exposure, Balcony |
|
Rental Equipment Type
|
None |
Building
|
Bathroom Total
|
1 |
|
Bedrooms Above Ground
|
1 |
|
Bedrooms Total
|
1 |
|
Amenities
|
Exercise Centre, Party Room |
|
Appliances
|
Dishwasher, Dryer, Microwave, Refrigerator, Stove, Washer, Hood Fan |
|
Basement Type
|
None |
|
Constructed Date
|
2022 |
|
Construction Style Attachment
|
Attached |
|
Cooling Type
|
Central Air Conditioning |
|
Exterior Finish
|
Brick, Stone |
|
Foundation Type
|
Poured Concrete |
|
Heating Fuel
|
Natural Gas |
|
Heating Type
|
Forced Air |
|
Stories Total
|
1 |
|
Size Interior
|
621 Sqft |
|
Type
|
Apartment |
|
Utility Water
|
Municipal Water |
Parking
Land
|
Acreage
|
No |
|
Land Amenities
|
Hospital, Public Transit, Schools, Shopping, Ski Area |
|
Sewer
|
Municipal Sewage System |
|
Size Total Text
|
Unknown |
|
Zoning Description
|
D-4 |
Rooms
| Level |
Type |
Length |
Width |
Dimensions |
|
Main Level |
Living Room |
|
|
11'7'' x 10'6'' |
|
Main Level |
Kitchen |
|
|
11'0'' x 9'10'' |
|
Main Level |
Primary Bedroom |
|
|
9'11'' x 11'7'' |
|
Main Level |
3pc Bathroom |
|
|
9'8'' x 4'11'' |
Utilities
https://www.realtor.ca/real-estate/28435093/60-frederick-street-unit-701-kitchener

