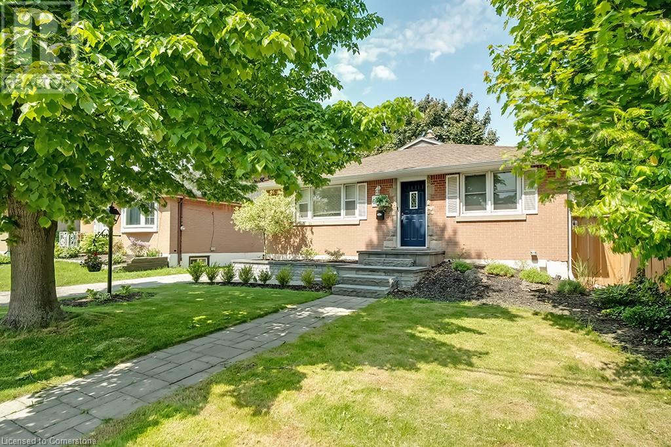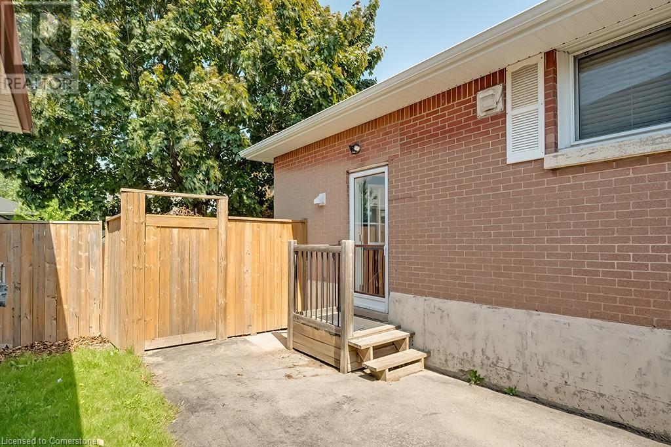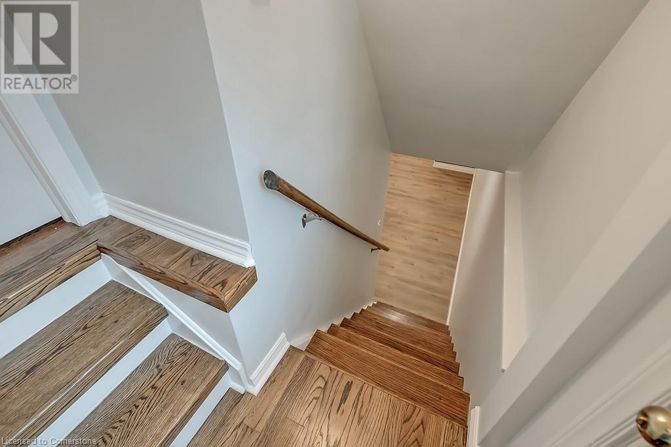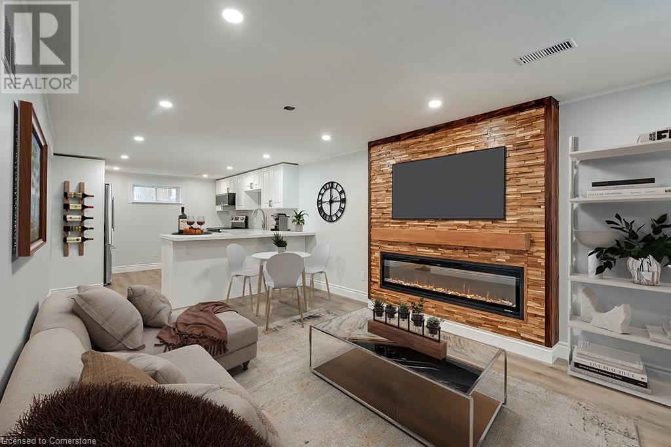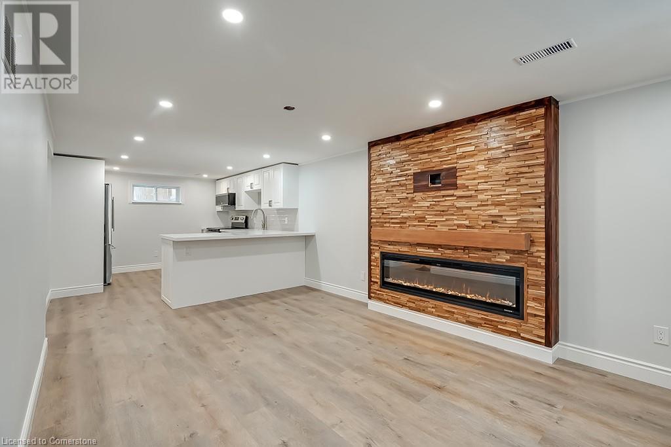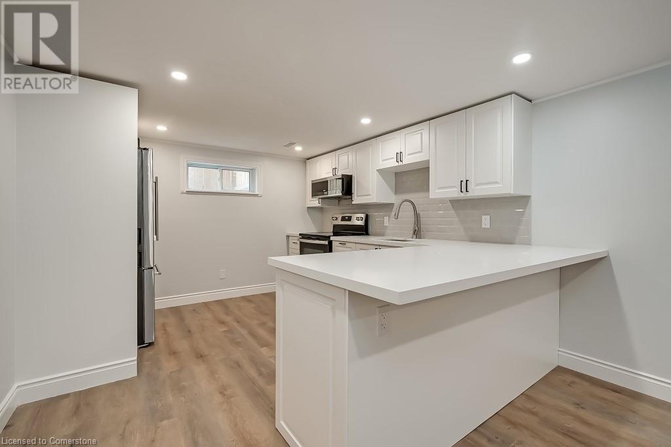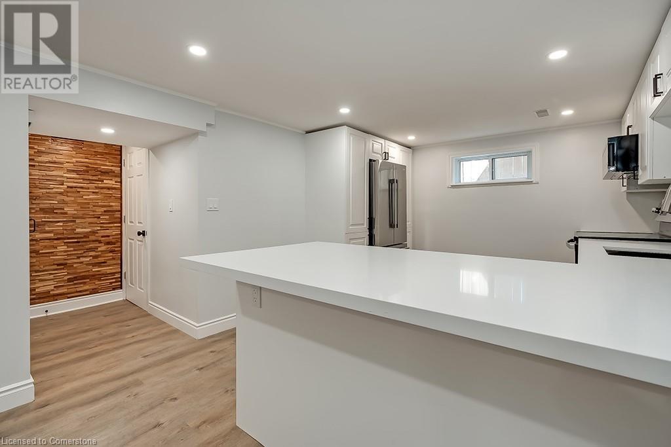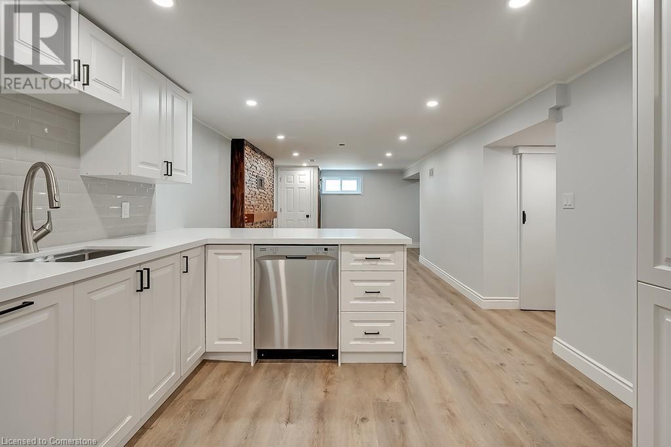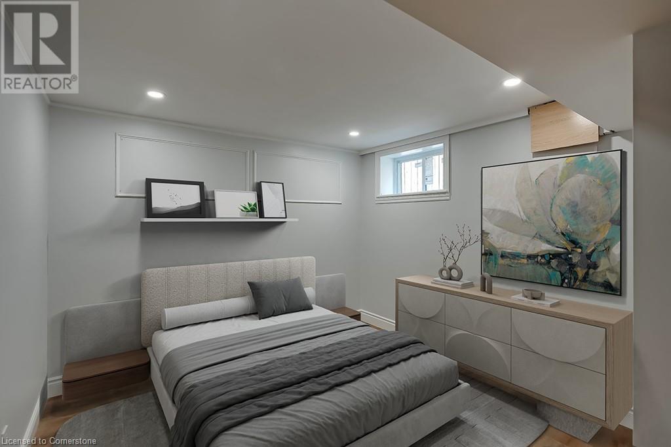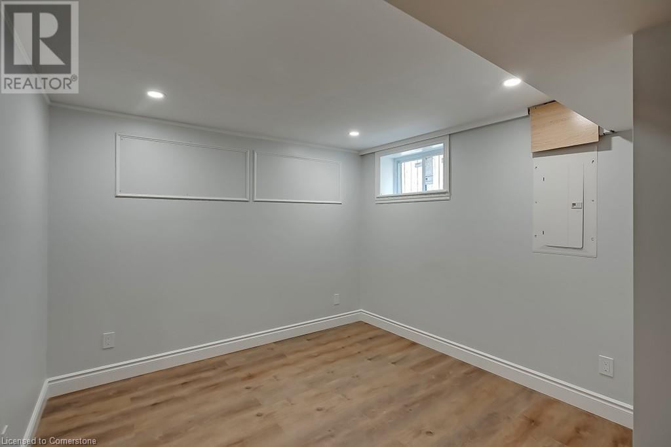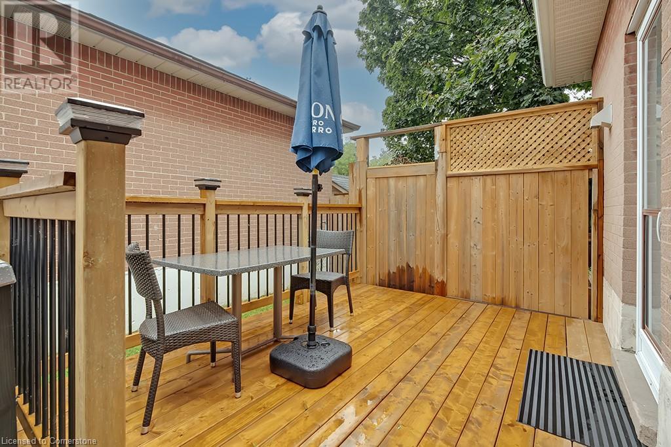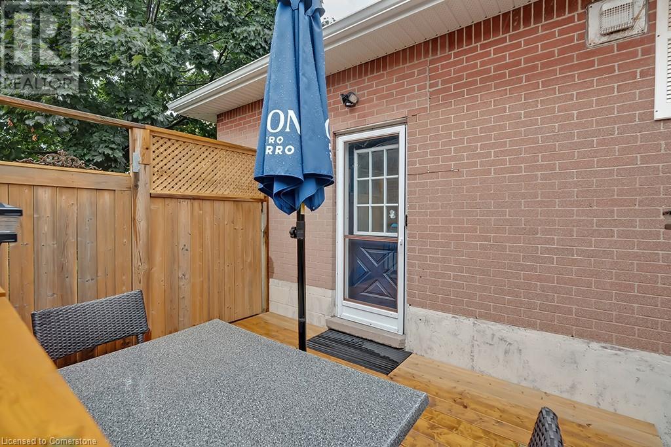66 East 41st Street Unit# Lower Hamilton, Ontario L8T 2Z6
1 Bedroom
1 Bathroom
550 sqft
Bungalow
Central Air Conditioning
Forced Air
$1,650 Monthly
Beautifully updated 1-bedroom, 1-bath unit located in the desirable Sunning Hill neighborhood. This stylish unit features a modern quartz countertop with an eat-in breakfast bar, four stainless steel appliances, elegant vinyl flooring, an electric fireplace, and LED pot lights throughout. Ideal for AAA+ tenants. Non-smokers only; no pets preferred. $150/month for utilities (includes Wi-Fi). (id:59646)
Property Details
| MLS® Number | 40738493 |
| Property Type | Single Family |
| Neigbourhood | Sunninghill |
| Amenities Near By | Park, Schools |
| Equipment Type | None |
| Rental Equipment Type | None |
Building
| Bathroom Total | 1 |
| Bedrooms Below Ground | 1 |
| Bedrooms Total | 1 |
| Appliances | Dishwasher, Dryer, Refrigerator, Stove, Washer |
| Architectural Style | Bungalow |
| Basement Development | Finished |
| Basement Type | Full (finished) |
| Construction Style Attachment | Detached |
| Cooling Type | Central Air Conditioning |
| Exterior Finish | Brick |
| Foundation Type | Poured Concrete |
| Heating Fuel | Natural Gas |
| Heating Type | Forced Air |
| Stories Total | 1 |
| Size Interior | 550 Sqft |
| Type | House |
| Utility Water | Municipal Water |
Land
| Access Type | Road Access |
| Acreage | No |
| Land Amenities | Park, Schools |
| Sewer | Municipal Sewage System |
| Size Depth | 103 Ft |
| Size Frontage | 46 Ft |
| Size Total Text | Under 1/2 Acre |
| Zoning Description | C |
Rooms
| Level | Type | Length | Width | Dimensions |
|---|---|---|---|---|
| Basement | 3pc Bathroom | Measurements not available | ||
| Basement | Bedroom | 11'6'' x 10'5'' | ||
| Basement | Kitchen | 10'11'' x 12'5'' | ||
| Basement | Living Room | 17'4'' x 10'8'' |
https://www.realtor.ca/real-estate/28434750/66-east-41st-street-unit-lower-hamilton
Interested?
Contact us for more information

