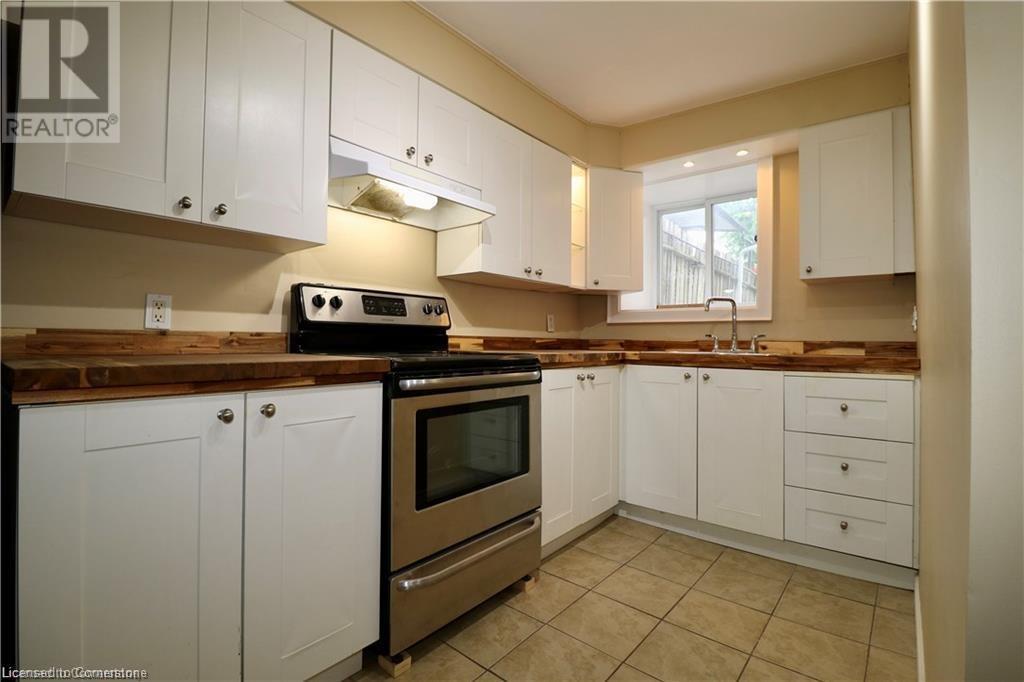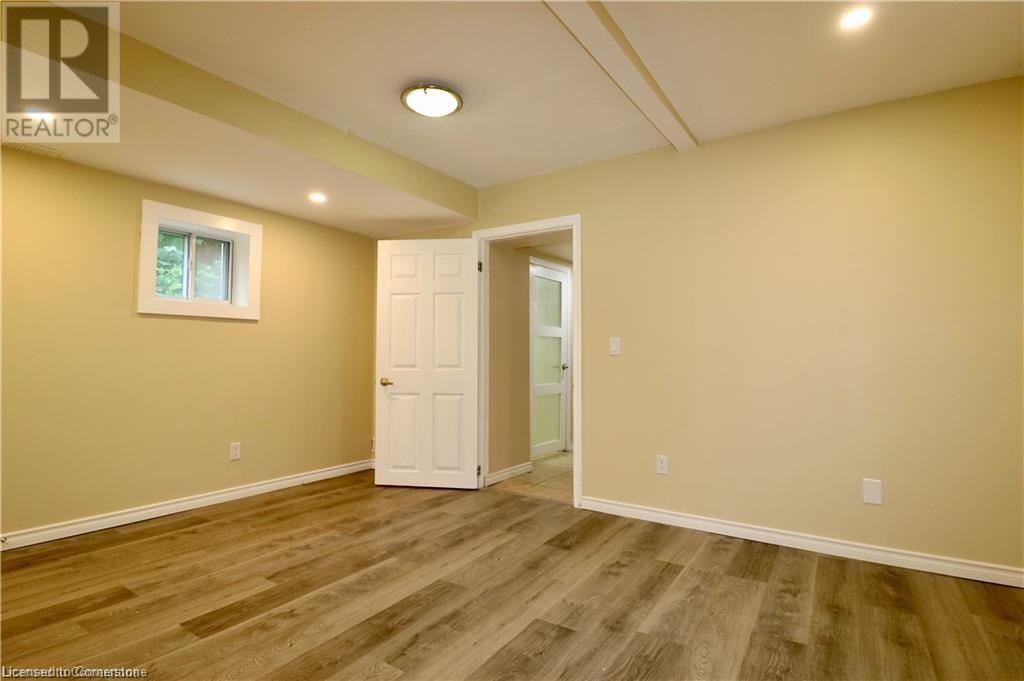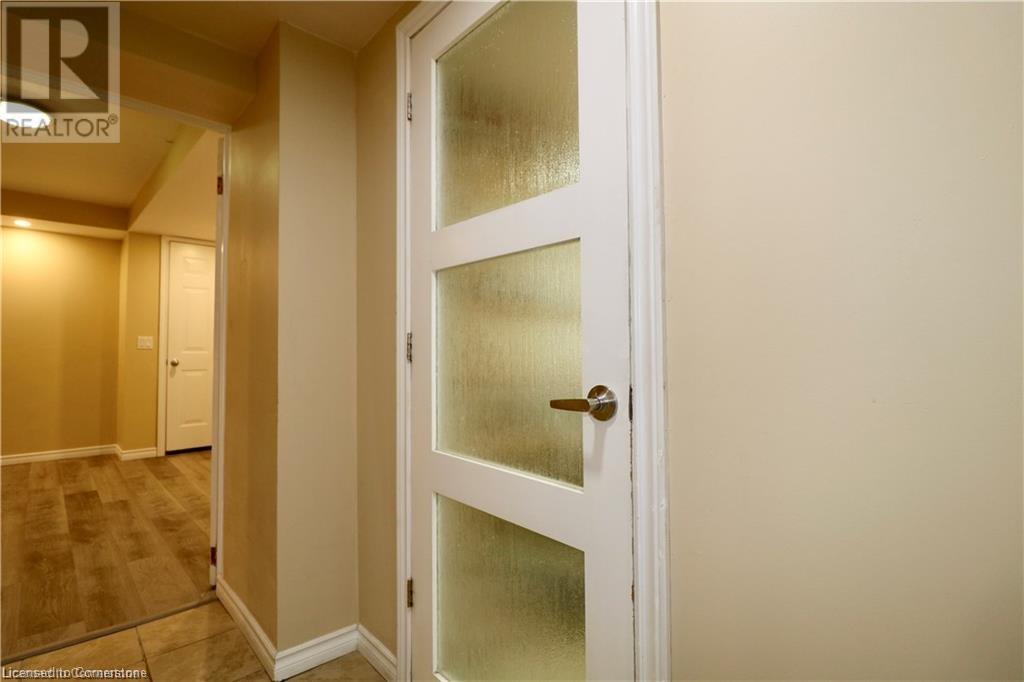2 Bedroom
1 Bathroom
2093 sqft
Bungalow
None
$1,800 Monthly
Heat, Exterior Maintenance
Discover the perfect blend of comfort and convenience in this spacious 2-bedroom, 1-bathroom lower-level apartment located right in the heart of downtown. Ideal for professionals, students, or anyone looking to stay close to the action, this well-maintained unit offers easy access to a wide range of amenities—restaurants, cafes, shops, public transit, and more—all just steps from your door. Commuters will love the unbeatable location with quick connections to major transit routes, making daily travel a breeze. Whether you're walking to work, grabbing a coffee around the corner, or hopping on the train, this apartment makes city living effortless. (id:59646)
Property Details
|
MLS® Number
|
40738612 |
|
Property Type
|
Single Family |
|
Neigbourhood
|
Landsdale |
|
Amenities Near By
|
Hospital, Park, Place Of Worship, Public Transit, Schools |
|
Community Features
|
Community Centre |
|
Parking Space Total
|
1 |
Building
|
Bathroom Total
|
1 |
|
Bedrooms Below Ground
|
2 |
|
Bedrooms Total
|
2 |
|
Appliances
|
Dryer, Refrigerator, Stove, Washer, Hood Fan |
|
Architectural Style
|
Bungalow |
|
Basement Development
|
Finished |
|
Basement Type
|
Full (finished) |
|
Constructed Date
|
1895 |
|
Construction Style Attachment
|
Attached |
|
Cooling Type
|
None |
|
Exterior Finish
|
Brick |
|
Foundation Type
|
Piled |
|
Heating Fuel
|
Natural Gas |
|
Stories Total
|
1 |
|
Size Interior
|
2093 Sqft |
|
Type
|
Row / Townhouse |
|
Utility Water
|
Municipal Water |
Land
|
Access Type
|
Road Access |
|
Acreage
|
No |
|
Land Amenities
|
Hospital, Park, Place Of Worship, Public Transit, Schools |
|
Sewer
|
Municipal Sewage System |
|
Size Depth
|
121 Ft |
|
Size Frontage
|
32 Ft |
|
Size Total Text
|
Under 1/2 Acre |
|
Zoning Description
|
D5 |
Rooms
| Level |
Type |
Length |
Width |
Dimensions |
|
Lower Level |
Laundry Room |
|
|
10'1'' x 4'8'' |
|
Lower Level |
3pc Bathroom |
|
|
Measurements not available |
|
Lower Level |
Bedroom |
|
|
14'5'' x 12'0'' |
|
Lower Level |
Bedroom |
|
|
11'10'' x 12'10'' |
|
Lower Level |
Kitchen |
|
|
12'10'' x 6'3'' |
|
Lower Level |
Living Room |
|
|
12'10'' x 13'10'' |
https://www.realtor.ca/real-estate/28434368/66-west-avenue-n-unit-lower-hamilton




















