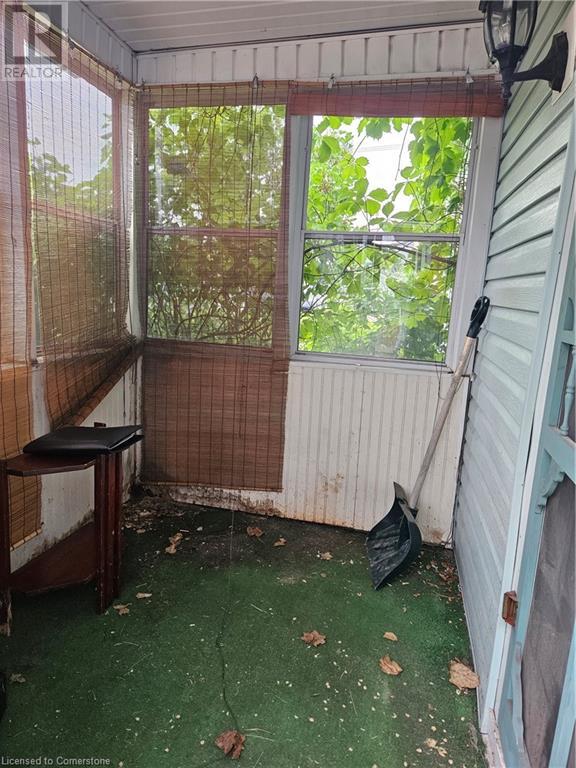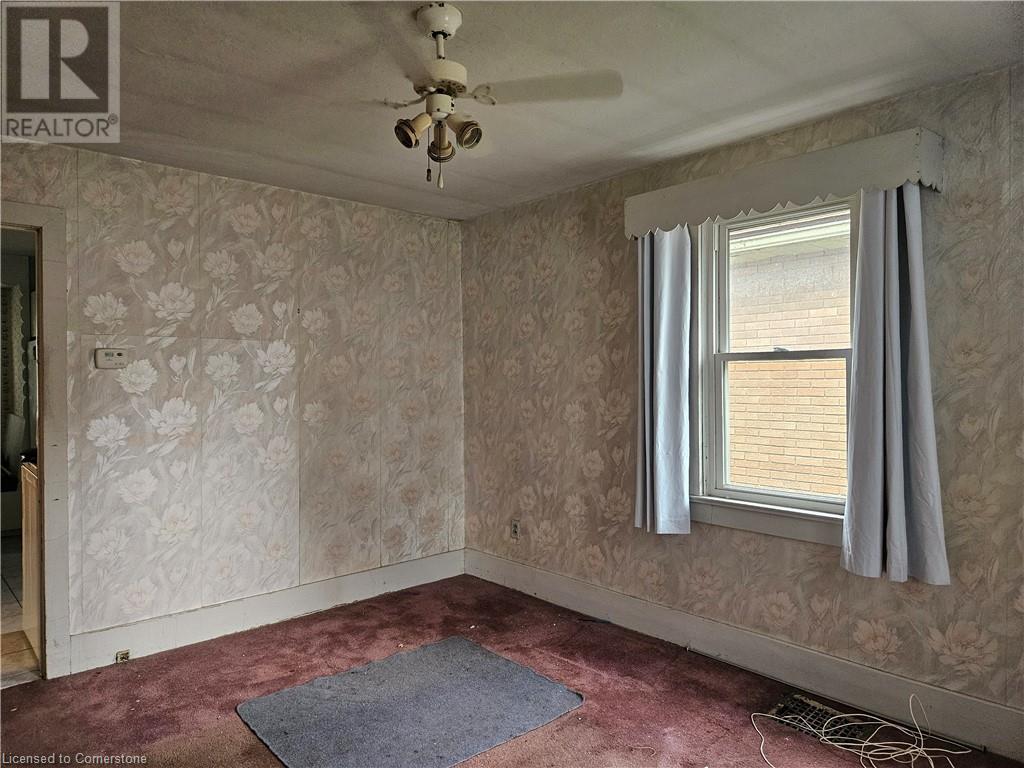2 Bedroom
1 Bathroom
640 sqft
Bungalow
Central Air Conditioning
Forced Air
$329,000
Welcome to 584 Upper Sherman Avenue, Hamilton. This 2-bedroom, 1-bath bungalow offers a fantastic opportunity for first-time buyers, renovators, or investors. Featuring a full eat-in kitchen, spacious living room, and a full basement, this home provides solid bones and great potential for improvement. The property includes a fridge, brand new stove, and microwave, all in as is condition. Situated on a generous lot with a large backyard, there’s plenty of room to create your ideal outdoor space. While the home requires some TLC, it’s priced aggressively to reflect its current condition and offers excellent value in a central Hamilton Mountain location. Being sold as is, where is, this property presents a great chance to enter the market at an affordable price point or add to your investment portfolio. Don’t miss out on this opportunity to unlock the potential of this charming bungalow. (id:59646)
Property Details
|
MLS® Number
|
40737978 |
|
Property Type
|
Single Family |
|
Neigbourhood
|
Broughton West |
|
Amenities Near By
|
Park, Place Of Worship, Public Transit, Schools, Shopping |
|
Equipment Type
|
Water Heater |
|
Rental Equipment Type
|
Water Heater |
Building
|
Bathroom Total
|
1 |
|
Bedrooms Above Ground
|
2 |
|
Bedrooms Total
|
2 |
|
Appliances
|
Microwave, Refrigerator, Stove |
|
Architectural Style
|
Bungalow |
|
Basement Development
|
Unfinished |
|
Basement Type
|
Full (unfinished) |
|
Constructed Date
|
1946 |
|
Construction Material
|
Wood Frame |
|
Construction Style Attachment
|
Detached |
|
Cooling Type
|
Central Air Conditioning |
|
Exterior Finish
|
Wood |
|
Heating Type
|
Forced Air |
|
Stories Total
|
1 |
|
Size Interior
|
640 Sqft |
|
Type
|
House |
|
Utility Water
|
Municipal Water |
Parking
Land
|
Acreage
|
No |
|
Land Amenities
|
Park, Place Of Worship, Public Transit, Schools, Shopping |
|
Sewer
|
Municipal Sewage System |
|
Size Frontage
|
30 Ft |
|
Size Total Text
|
Under 1/2 Acre |
|
Zoning Description
|
C2, C |
Rooms
| Level |
Type |
Length |
Width |
Dimensions |
|
Basement |
Other |
|
|
28'6'' x 19'10'' |
|
Main Level |
4pc Bathroom |
|
|
8'11'' x 5'3'' |
|
Main Level |
Bedroom |
|
|
8'11'' x 11'7'' |
|
Main Level |
Bedroom |
|
|
8'11'' x 11'7'' |
|
Main Level |
Eat In Kitchen |
|
|
15'3'' x 10'11'' |
|
Main Level |
Living Room |
|
|
13'7'' x 10'11'' |
https://www.realtor.ca/real-estate/28434027/584-upper-sherman-avenue-a-hamilton





































