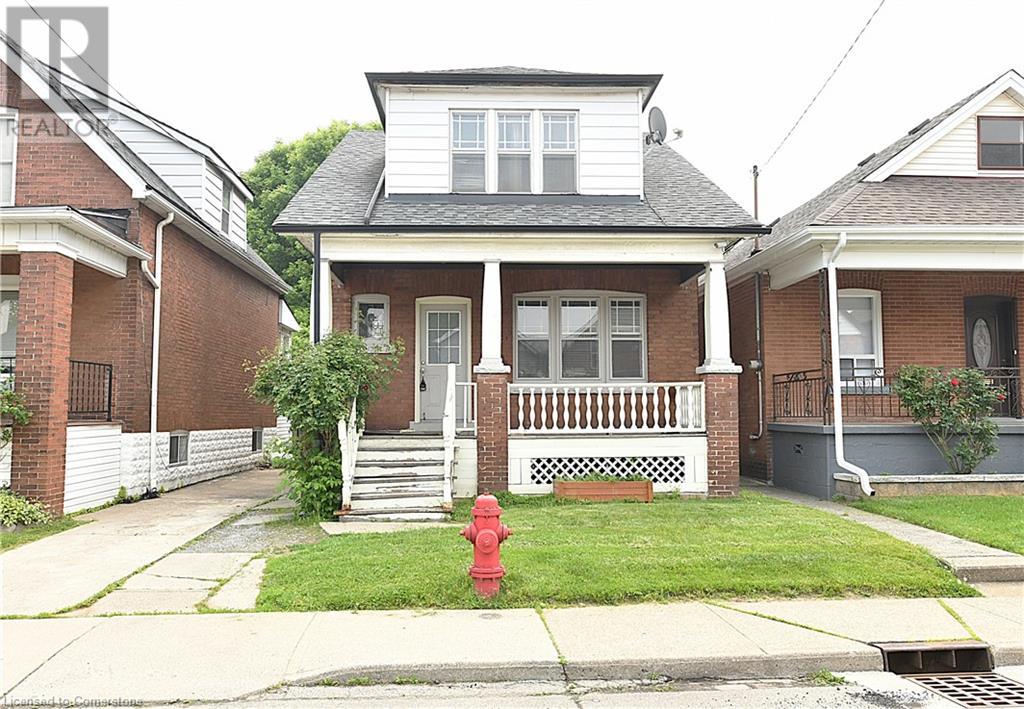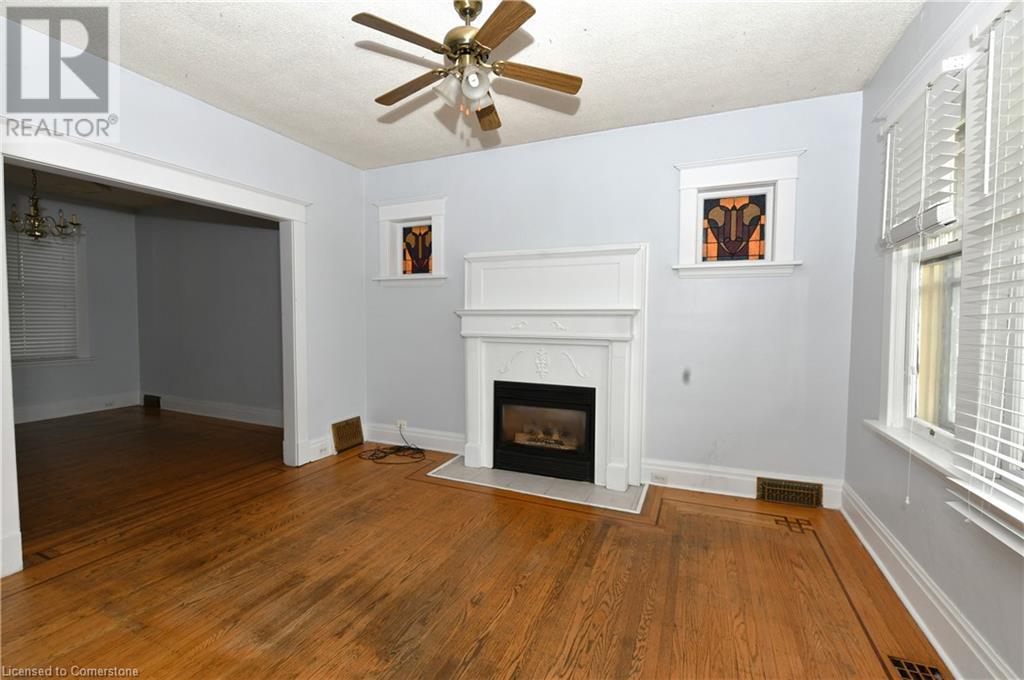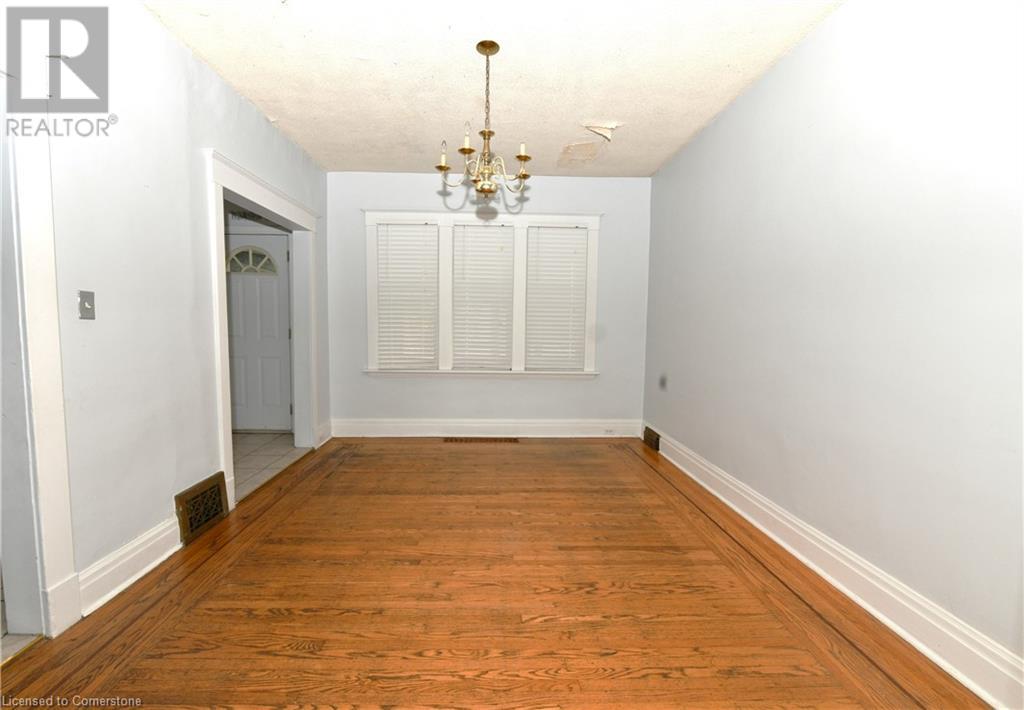3 Bedroom
1 Bathroom
1243 sqft
Fireplace
Central Air Conditioning
Forced Air
$439,900
Affordable Fixer-Upper in Prime Crown Point Location! This charming 1.5-storey home is packed with potential and priced for value in Hamilton’s desirable Crown Point neighbourhood. Featuring 3 bedrooms, 1 full bathroom, and sitting on a nice size lot, this property offers both space and opportunity. The private driveway fits 2 vehicles, plus rear laneway access allows for additional parking—up to 5 more cars. While it needs some TLC, it’s a great opportunity for first-time buyers, investors, or handy homeowners looking to create equity and make it their own. (id:59646)
Property Details
|
MLS® Number
|
40737401 |
|
Property Type
|
Single Family |
|
Neigbourhood
|
The Delta |
|
Amenities Near By
|
Public Transit, Schools, Shopping |
|
Equipment Type
|
Water Heater |
|
Parking Space Total
|
7 |
|
Rental Equipment Type
|
Water Heater |
Building
|
Bathroom Total
|
1 |
|
Bedrooms Above Ground
|
3 |
|
Bedrooms Total
|
3 |
|
Basement Development
|
Unfinished |
|
Basement Type
|
Full (unfinished) |
|
Construction Style Attachment
|
Detached |
|
Cooling Type
|
Central Air Conditioning |
|
Exterior Finish
|
Brick |
|
Fireplace Present
|
Yes |
|
Fireplace Total
|
1 |
|
Foundation Type
|
Block |
|
Heating Fuel
|
Natural Gas |
|
Heating Type
|
Forced Air |
|
Stories Total
|
2 |
|
Size Interior
|
1243 Sqft |
|
Type
|
House |
|
Utility Water
|
Municipal Water |
Land
|
Access Type
|
Highway Nearby |
|
Acreage
|
No |
|
Land Amenities
|
Public Transit, Schools, Shopping |
|
Sewer
|
Municipal Sewage System |
|
Size Depth
|
117 Ft |
|
Size Frontage
|
30 Ft |
|
Size Irregular
|
0.081 |
|
Size Total
|
0.081 Ac|under 1/2 Acre |
|
Size Total Text
|
0.081 Ac|under 1/2 Acre |
|
Zoning Description
|
D |
Rooms
| Level |
Type |
Length |
Width |
Dimensions |
|
Second Level |
4pc Bathroom |
|
|
Measurements not available |
|
Second Level |
Bedroom |
|
|
12'0'' x 9'6'' |
|
Second Level |
Bedroom |
|
|
12'0'' x 8'8'' |
|
Second Level |
Bedroom |
|
|
12'0'' x 10'6'' |
|
Main Level |
Dining Room |
|
|
13'0'' x 10'7'' |
|
Main Level |
Living Room |
|
|
13'0'' x 10'7'' |
|
Main Level |
Kitchen |
|
|
13'0'' x 8'0'' |
https://www.realtor.ca/real-estate/28432385/106-grosvenor-avenue-n-hamilton





















