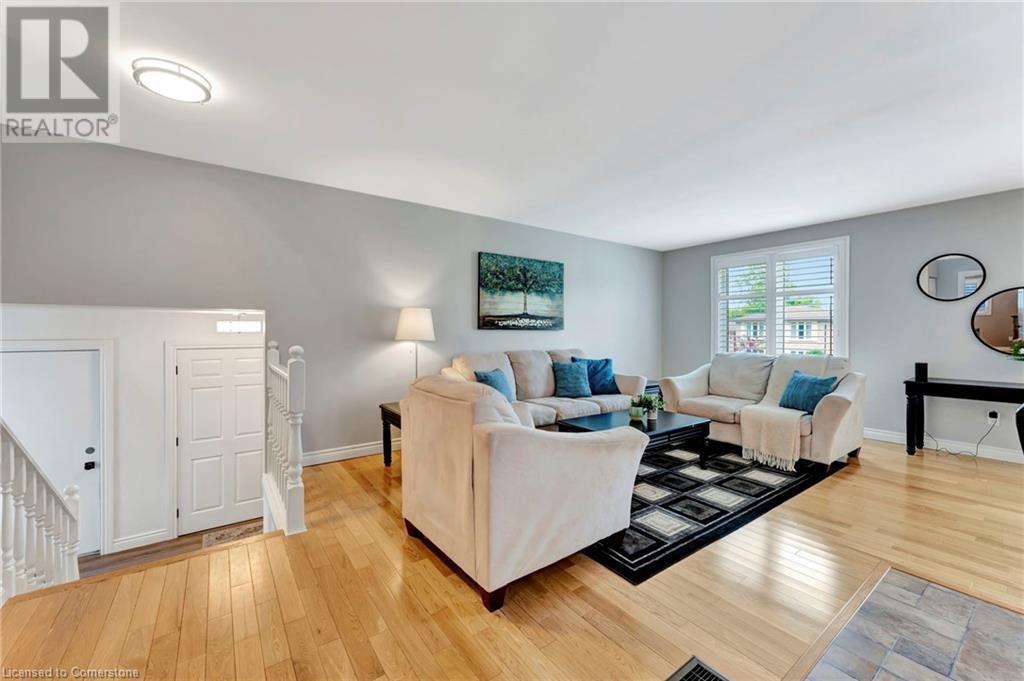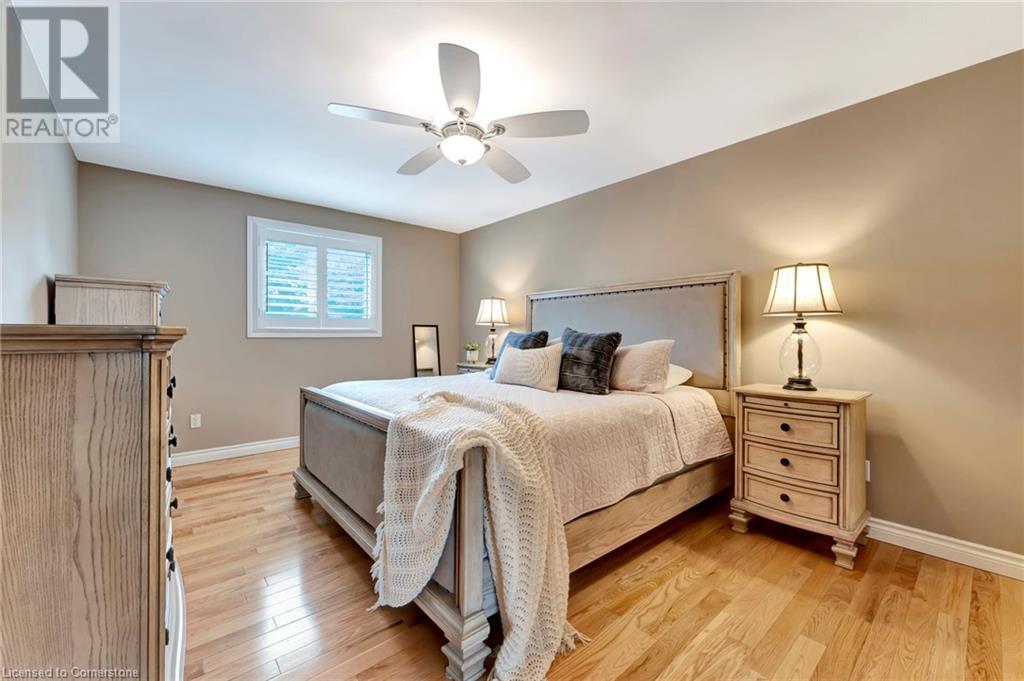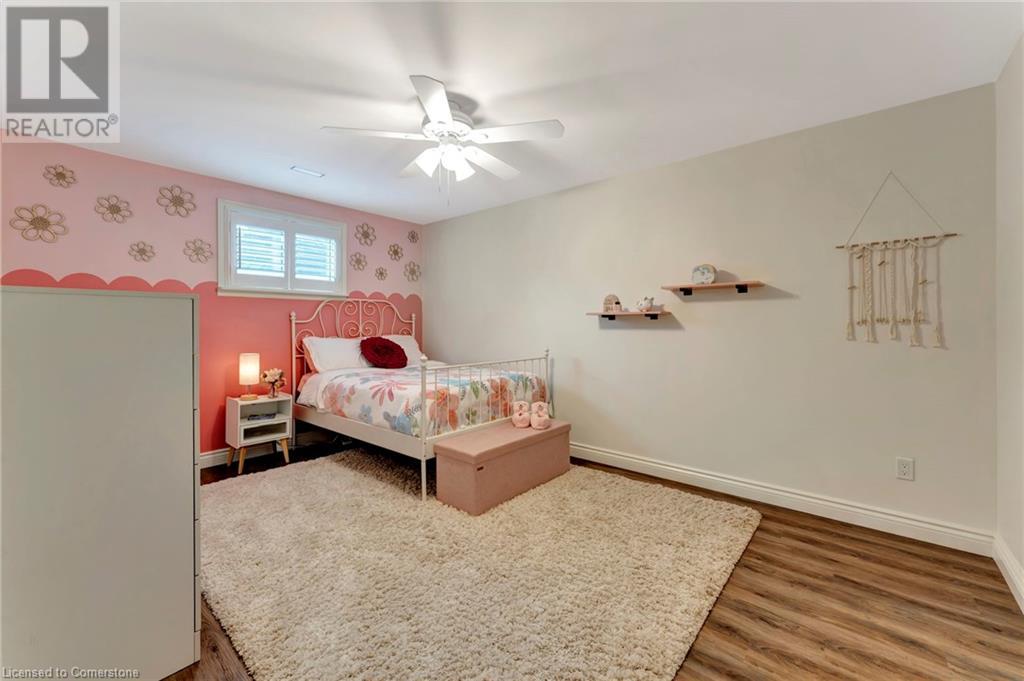3 Bedroom
2 Bathroom
2273 sqft
Fireplace
Above Ground Pool
Central Air Conditioning
Forced Air
$774,900
Charming Brick Sidesplit in the Heart of St. George Welcome to this beautifully maintained brick sidesplit, ideally located in the historic and picturesque village of St. George. Offering approximately 2,100 sq ft of total living space, this inviting home features 2+1 bedrooms and 2 full bathrooms. Step into a spacious foyer with inside access to the double car garage and a seamless transition to the private backyard oasis. Bright and airy living spaces create a welcoming atmosphere, enhanced by a series of thoughtful upgrades including a 50-year shingle roof (2018), new central air (2024), and a new water softener (2024). The lower level boasts a fully renovated bathroom (2024), new flooring (2024), and stunning custom built-ins with an electric fireplace—perfect for cozy movie nights or additional entertaining space. Upstairs, the main floor bathroom has been updated with new flooring and vanity (2025) for a fresh and modern feel. Step outside to enjoy a 7-year-old above-ground pool (liner 4 years old) complete with a spacious deck. An asphalt driveway and double garage with inside entry provide both functionality and convenience. Don’t miss this opportunity—book your private showing today and discover the lifestyle that awaits you in beautiful St. George! (id:59646)
Property Details
|
MLS® Number
|
40738345 |
|
Property Type
|
Single Family |
|
Amenities Near By
|
Park, Place Of Worship, Playground, Schools |
|
Communication Type
|
High Speed Internet |
|
Community Features
|
Community Centre |
|
Equipment Type
|
Water Heater |
|
Features
|
Paved Driveway |
|
Parking Space Total
|
6 |
|
Pool Type
|
Above Ground Pool |
|
Rental Equipment Type
|
Water Heater |
Building
|
Bathroom Total
|
2 |
|
Bedrooms Above Ground
|
2 |
|
Bedrooms Below Ground
|
1 |
|
Bedrooms Total
|
3 |
|
Appliances
|
Dishwasher, Dryer, Refrigerator, Stove, Water Softener, Washer, Garage Door Opener |
|
Basement Development
|
Finished |
|
Basement Type
|
Full (finished) |
|
Construction Style Attachment
|
Detached |
|
Cooling Type
|
Central Air Conditioning |
|
Exterior Finish
|
Brick, Vinyl Siding |
|
Fireplace Present
|
Yes |
|
Fireplace Total
|
1 |
|
Foundation Type
|
Poured Concrete |
|
Heating Fuel
|
Natural Gas |
|
Heating Type
|
Forced Air |
|
Size Interior
|
2273 Sqft |
|
Type
|
House |
|
Utility Water
|
Municipal Water |
Parking
Land
|
Acreage
|
No |
|
Land Amenities
|
Park, Place Of Worship, Playground, Schools |
|
Sewer
|
Municipal Sewage System |
|
Size Depth
|
100 Ft |
|
Size Frontage
|
66 Ft |
|
Size Irregular
|
0.152 |
|
Size Total
|
0.152 Ac|under 1/2 Acre |
|
Size Total Text
|
0.152 Ac|under 1/2 Acre |
|
Zoning Description
|
R1 |
Rooms
| Level |
Type |
Length |
Width |
Dimensions |
|
Basement |
Laundry Room |
|
|
10'9'' x 13'11'' |
|
Basement |
Bedroom |
|
|
10'10'' x 15'2'' |
|
Basement |
3pc Bathroom |
|
|
Measurements not available |
|
Basement |
Recreation Room |
|
|
22'4'' x 24'9'' |
|
Main Level |
Primary Bedroom |
|
|
11'3'' x 19'7'' |
|
Main Level |
Bedroom |
|
|
11'6'' x 15'1'' |
|
Main Level |
4pc Bathroom |
|
|
Measurements not available |
|
Main Level |
Kitchen |
|
|
8'3'' x 11'3'' |
|
Main Level |
Dining Room |
|
|
7'11'' x 10'2'' |
|
Main Level |
Living Room |
|
|
14'5'' x 17'7'' |
|
Main Level |
Foyer |
|
|
5'11'' x 15'11'' |
Utilities
https://www.realtor.ca/real-estate/28431332/36-scott-ave-street-st-george

















































