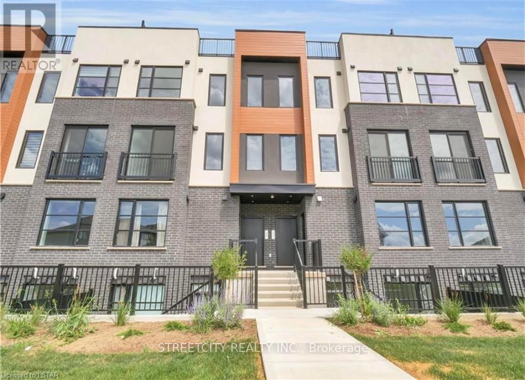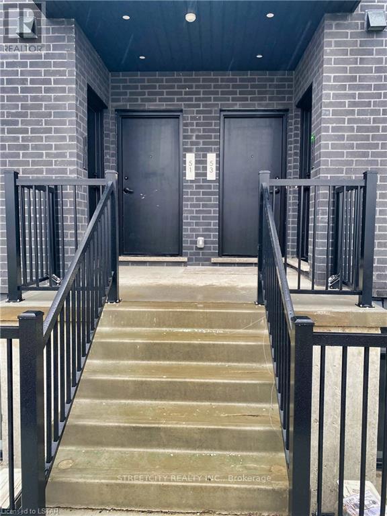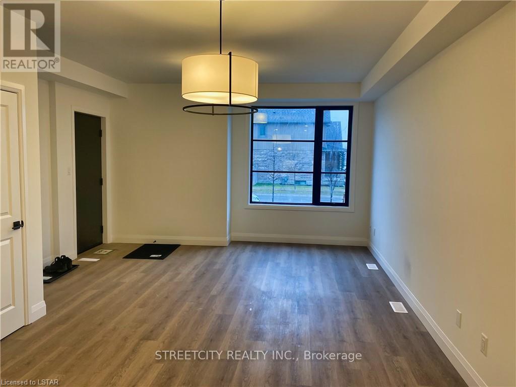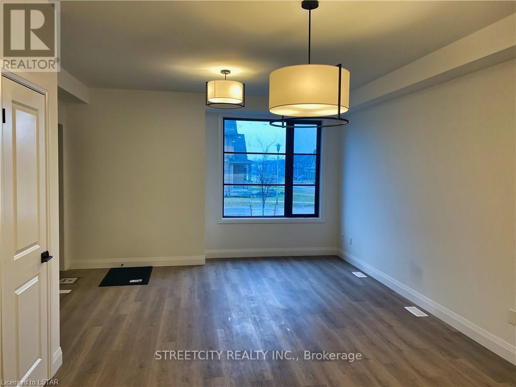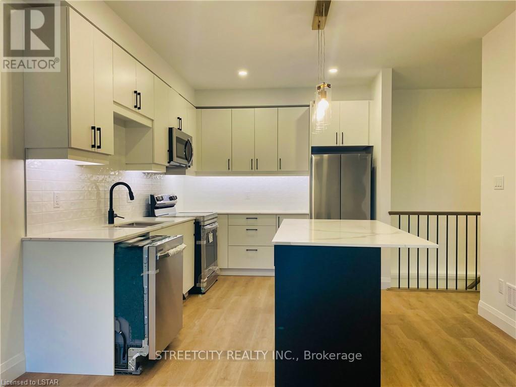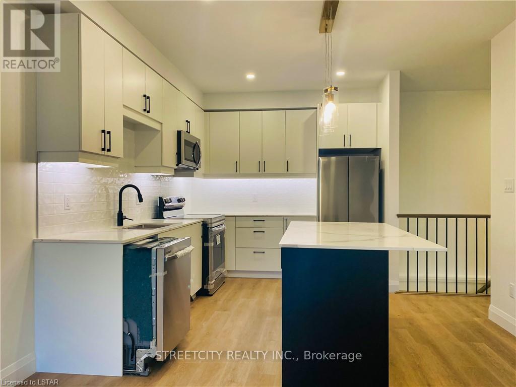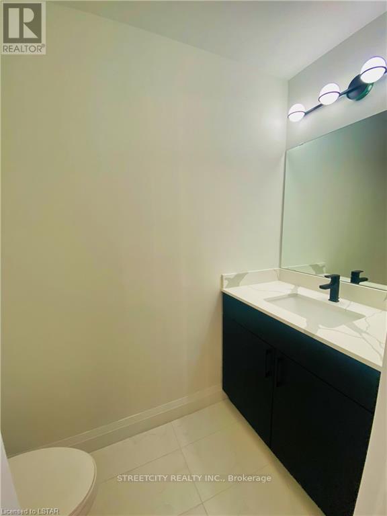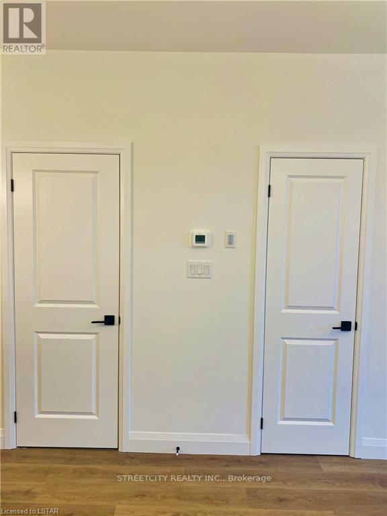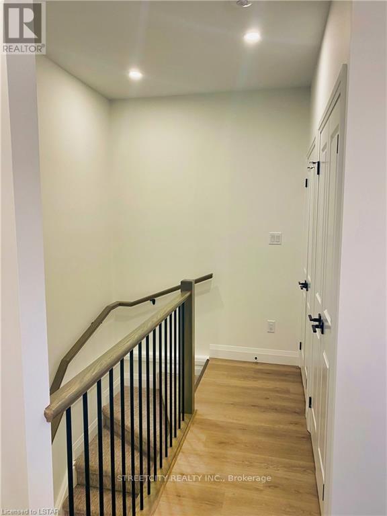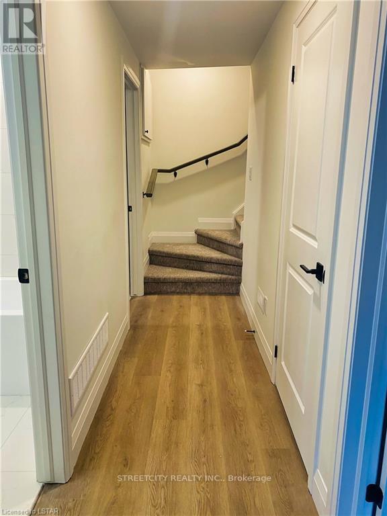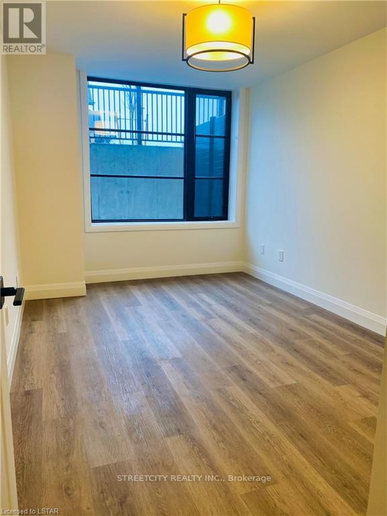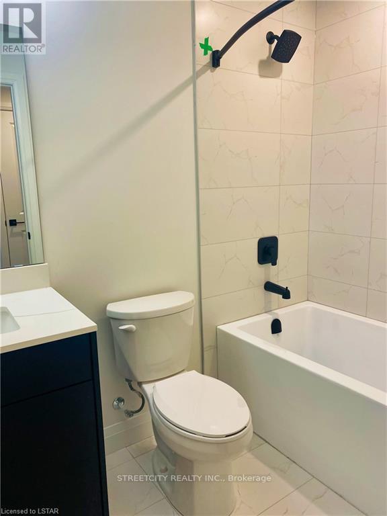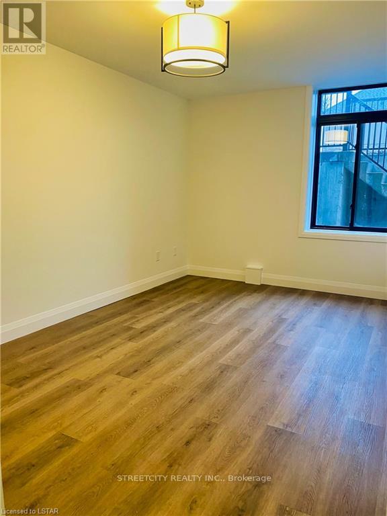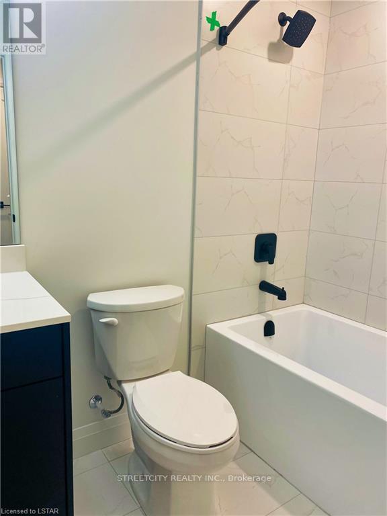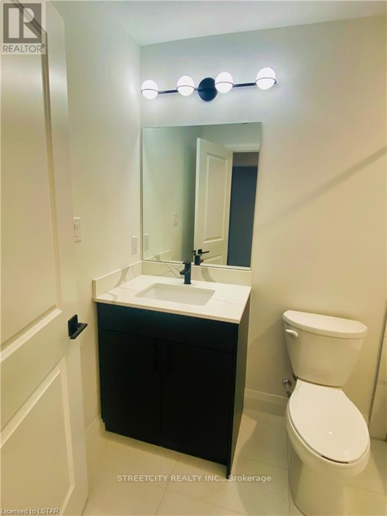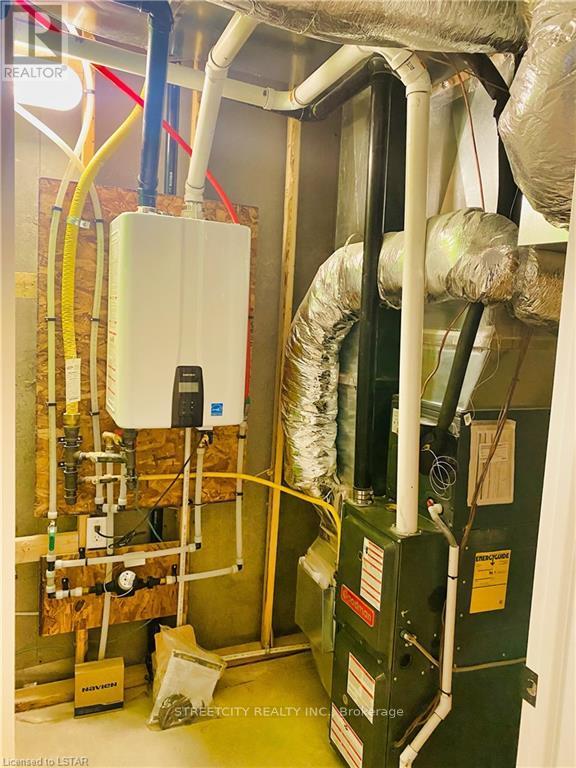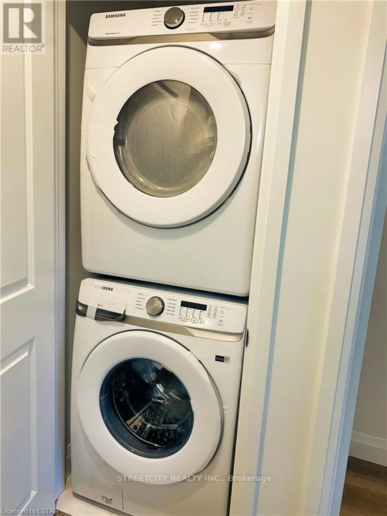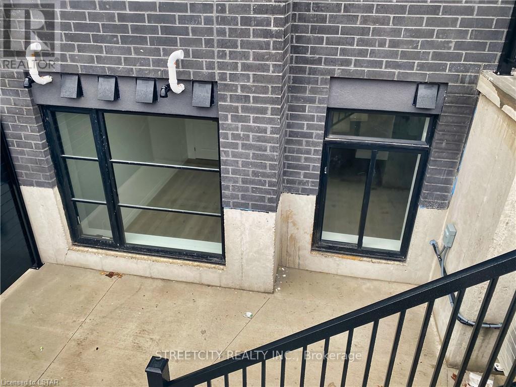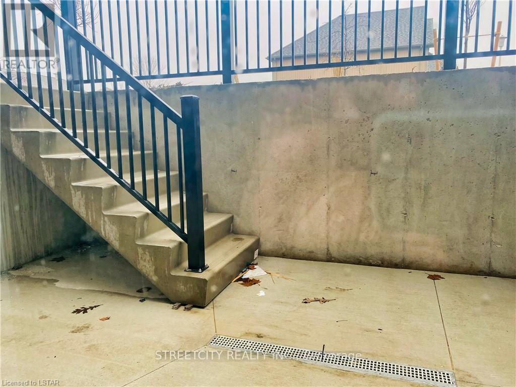2 Bedroom
3 Bathroom
1200 - 1399 sqft
Central Air Conditioning
Forced Air
$2,350 Monthly
Available From July 16/2025. This 2023 built 1250 sq.ft stacked townhouse comes with 2 bedrooms, 2.5 washrooms, 184 sqft terrace area & 2 parking space. Come live in highly desirable South London! With its excellent schools, parks, boutique shopping & a small town vibes along with being so close in proximity to both highways 401 & 402. It's easy to understand why this suburb is so loved and is finally being opened up to the rental community on a larger scale. The Kitchen and dining/living room are inviting while being ultra modern with loads of natural light pouring through the ample windows. As you move downstairs, you have laundry and 2 bedrooms, both with their own walk-in closet and ensuite washrooms. Approximately 11-minute drive to both the New Talbot Ville Amazon fulfillment Centre & the New Maple Leaf Foods processing plant. Also it is close to Victoria hospital, white oaks mall, Fanshawe College South Campus etc. (id:59646)
Property Details
|
MLS® Number
|
X12203411 |
|
Property Type
|
Vacant Land |
|
Community Name
|
South V |
|
Amenities Near By
|
Park |
|
Community Features
|
Pet Restrictions |
|
Features
|
In Suite Laundry |
|
Parking Space Total
|
2 |
Building
|
Bathroom Total
|
3 |
|
Bedrooms Above Ground
|
2 |
|
Bedrooms Total
|
2 |
|
Age
|
0 To 5 Years |
|
Appliances
|
Water Heater |
|
Basement Type
|
Full |
|
Cooling Type
|
Central Air Conditioning |
|
Exterior Finish
|
Steel |
|
Half Bath Total
|
1 |
|
Heating Fuel
|
Natural Gas |
|
Heating Type
|
Forced Air |
|
Size Interior
|
1200 - 1399 Sqft |
|
Type
|
Row / Townhouse |
Parking
Land
|
Acreage
|
No |
|
Land Amenities
|
Park |
|
Size Irregular
|
. |
|
Size Total Text
|
. |
Rooms
| Level |
Type |
Length |
Width |
Dimensions |
|
Lower Level |
Primary Bedroom |
2.82 m |
4.42 m |
2.82 m x 4.42 m |
|
Lower Level |
Bathroom |
|
|
Measurements not available |
|
Lower Level |
Bedroom |
2.82 m |
3.99 m |
2.82 m x 3.99 m |
|
Lower Level |
Bathroom |
|
|
Measurements not available |
|
Lower Level |
Laundry Room |
|
|
Measurements not available |
|
Main Level |
Family Room |
4.6 m |
3.05 m |
4.6 m x 3.05 m |
|
Main Level |
Dining Room |
4.6 m |
2.95 m |
4.6 m x 2.95 m |
|
Main Level |
Kitchen |
3.53 m |
3.51 m |
3.53 m x 3.51 m |
https://www.realtor.ca/real-estate/28431573/49-3900-savoy-street-london-south-south-v-south-v

