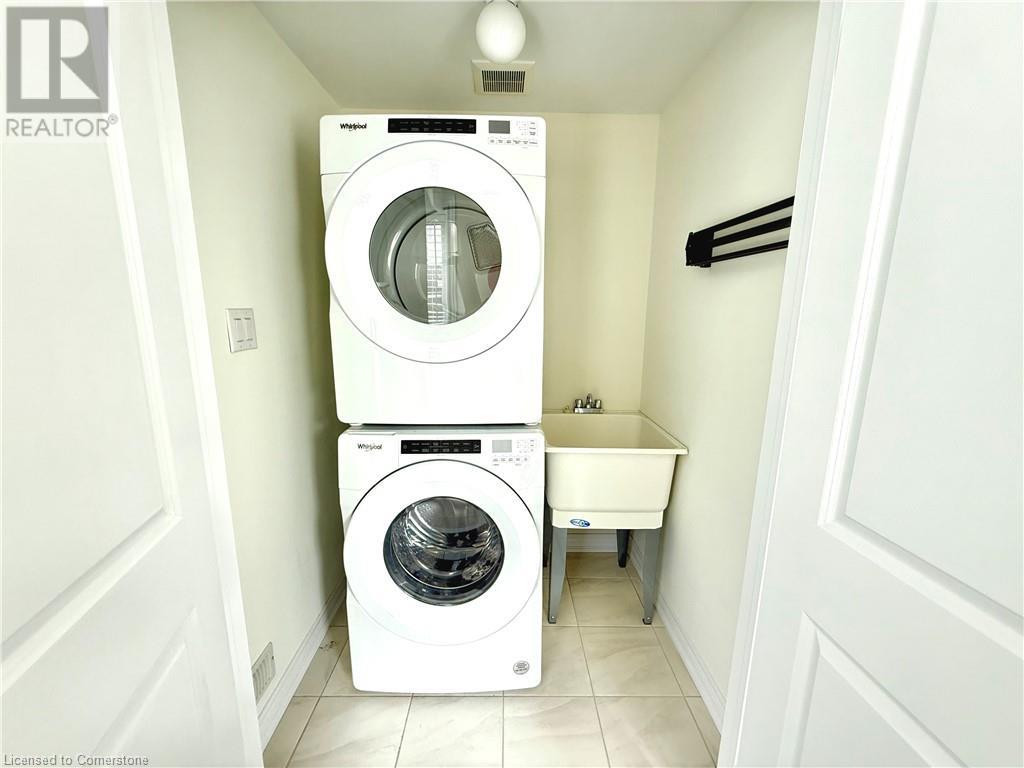3 Bedroom
2 Bathroom
1613 sqft
3 Level
Central Air Conditioning
$2,600 Monthly
Insurance
Situated just 2 minutes from Hwy 401 and steps away from the city’s main shopping district and everyday conveniences, this newer 3-bedroom, 2-washroom townhome offers the perfect balance of comfort and accessibility. The ground floor welcomes you with an open foyer, direct access to the garage, and parking for two vehicles. On the main level, enjoy 9-foot ceilings and a bright open-concept layout featuring an eat-in kitchen and a spacious living area that walks out to a private balcony — perfect for relaxing or entertaining. Upstairs, you'll find three well-proportioned bedrooms and a full washroom. The primary bedroom features its own private balcony, offering a peaceful retreat. This home checks all the boxes for modern living in a highly sought-after, family-friendly neighborhood. (id:59646)
Property Details
|
MLS® Number
|
40738023 |
|
Property Type
|
Single Family |
|
Amenities Near By
|
Shopping |
|
Equipment Type
|
Water Heater |
|
Features
|
Automatic Garage Door Opener |
|
Parking Space Total
|
2 |
|
Rental Equipment Type
|
Water Heater |
Building
|
Bathroom Total
|
2 |
|
Bedrooms Above Ground
|
3 |
|
Bedrooms Total
|
3 |
|
Appliances
|
Central Vacuum, Dishwasher, Dryer, Oven - Built-in, Refrigerator, Stove, Water Softener, Washer, Window Coverings |
|
Architectural Style
|
3 Level |
|
Basement Type
|
None |
|
Constructed Date
|
2023 |
|
Construction Style Attachment
|
Attached |
|
Cooling Type
|
Central Air Conditioning |
|
Exterior Finish
|
Stone, Vinyl Siding |
|
Foundation Type
|
Brick |
|
Half Bath Total
|
1 |
|
Heating Fuel
|
Natural Gas |
|
Stories Total
|
3 |
|
Size Interior
|
1613 Sqft |
|
Type
|
Row / Townhouse |
|
Utility Water
|
Municipal Water |
Parking
Land
|
Acreage
|
No |
|
Land Amenities
|
Shopping |
|
Sewer
|
Municipal Sewage System |
|
Size Depth
|
42 Ft |
|
Size Frontage
|
22 Ft |
|
Size Total Text
|
Under 1/2 Acre |
|
Zoning Description
|
Rm3 |
Rooms
| Level |
Type |
Length |
Width |
Dimensions |
|
Second Level |
2pc Bathroom |
|
|
Measurements not available |
|
Second Level |
Kitchen |
|
|
11'2'' x 8'4'' |
|
Second Level |
Dining Room |
|
|
8'10'' x 8'6'' |
|
Second Level |
Living Room |
|
|
15'5'' x 11'2'' |
|
Third Level |
4pc Bathroom |
|
|
Measurements not available |
|
Third Level |
Bedroom |
|
|
11'6'' x 9'4'' |
|
Third Level |
Bedroom |
|
|
9'6'' x 8'2'' |
|
Third Level |
Primary Bedroom |
|
|
11'2'' x 10'9'' |
https://www.realtor.ca/real-estate/28430900/10-birmingham-drive-unit-120-cambridge






















