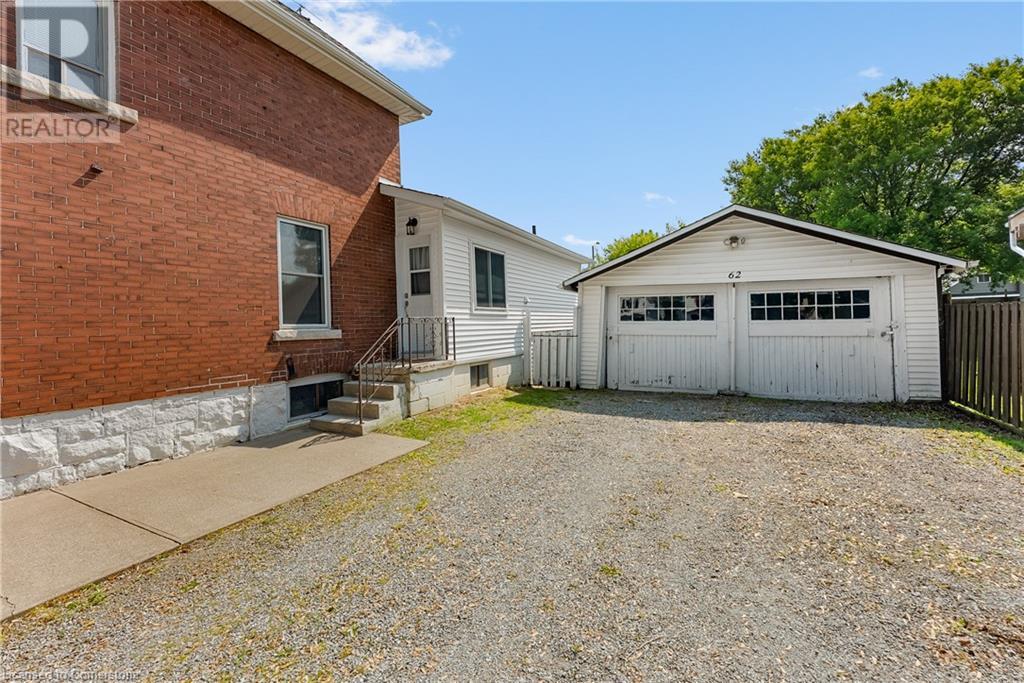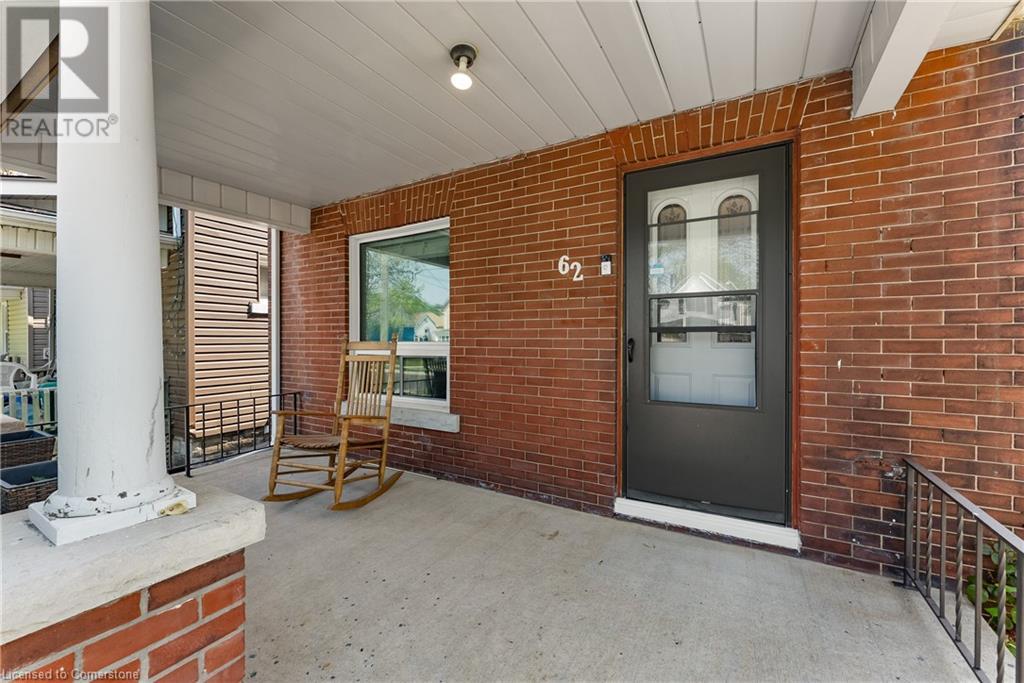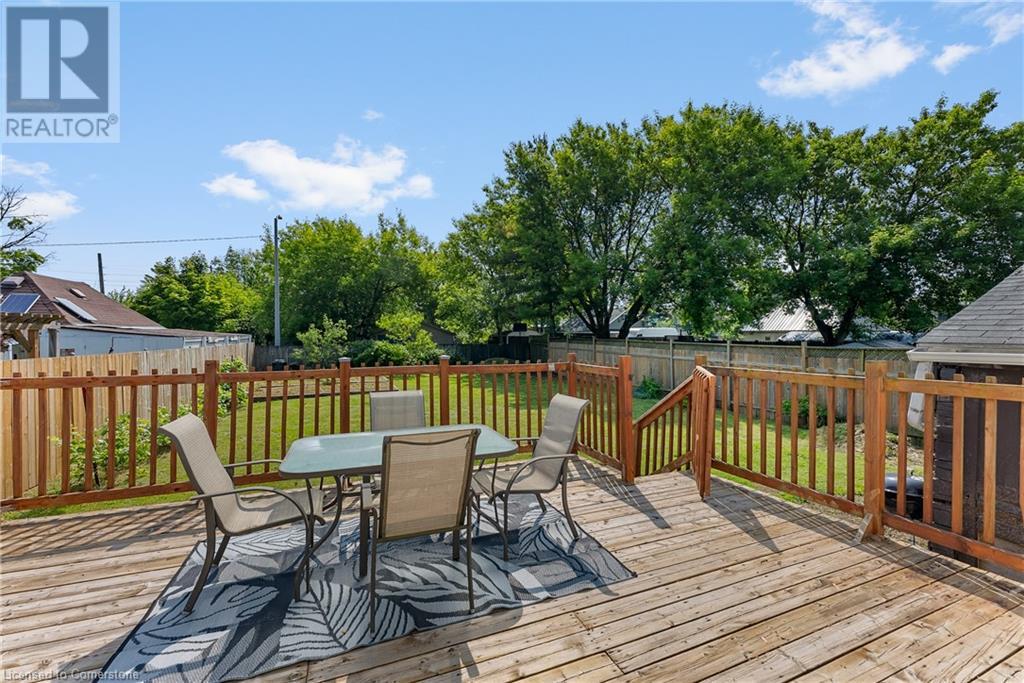62 Garner Avenue Welland, Ontario L3B 2X9
$539,900
Beautifully updated and thoughtfully laid out, this 3-bedroom, 2-storey home blends modern style with everyday function. The main floor features a versatile bedroom, ideal for guests, in-laws, or a private home office. The new stylish main floor bathroom is complete with laundry, heated floors and a smart toilet, adding a luxurious touch where its least expected. A rear addition offers flexible living space perfect for a family room, playroom, or formal dining area. Outside, the extra-deep yard provides endless options for entertaining, relaxing, or gardening. A double detached garage and extended driveway offers abundant parking. Close to schools, shopping, canal and recreational walkways. With numerous upgrades throughout, this move-in-ready home is the total package. (id:59646)
Open House
This property has open houses!
2:00 pm
Ends at:4:00 pm
Property Details
| MLS® Number | 40738417 |
| Property Type | Single Family |
| Equipment Type | Water Heater |
| Features | Sump Pump |
| Parking Space Total | 10 |
| Rental Equipment Type | Water Heater |
Building
| Bathroom Total | 2 |
| Bedrooms Above Ground | 3 |
| Bedrooms Total | 3 |
| Appliances | Dishwasher, Dryer, Refrigerator, Stove, Washer |
| Architectural Style | 2 Level |
| Basement Development | Unfinished |
| Basement Type | Full (unfinished) |
| Construction Style Attachment | Detached |
| Cooling Type | Central Air Conditioning |
| Exterior Finish | Brick |
| Foundation Type | Stone |
| Heating Fuel | Electric |
| Heating Type | Heat Pump |
| Stories Total | 2 |
| Size Interior | 1420 Sqft |
| Type | House |
| Utility Water | Municipal Water |
Parking
| Detached Garage |
Land
| Acreage | No |
| Sewer | Municipal Sewage System |
| Size Depth | 152 Ft |
| Size Frontage | 50 Ft |
| Size Total Text | Under 1/2 Acre |
| Zoning Description | Rl2 |
Rooms
| Level | Type | Length | Width | Dimensions |
|---|---|---|---|---|
| Second Level | 4pc Bathroom | Measurements not available | ||
| Second Level | Primary Bedroom | 17'1'' x 12'4'' | ||
| Second Level | Bedroom | 9'1'' x 8'2'' | ||
| Main Level | 3pc Bathroom | Measurements not available | ||
| Main Level | Bedroom | 10'1'' x 11'6'' | ||
| Main Level | Dining Room | 13'7'' x 13'5'' | ||
| Main Level | Kitchen | 18'1'' x 9'1'' | ||
| Main Level | Living Room | 17'2'' x 11'9'' |
https://www.realtor.ca/real-estate/28431062/62-garner-avenue-welland
Interested?
Contact us for more information












































