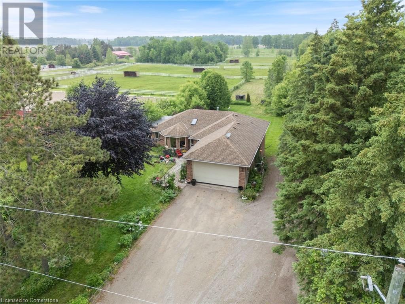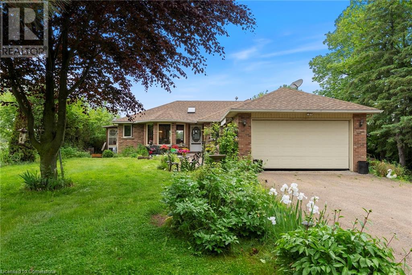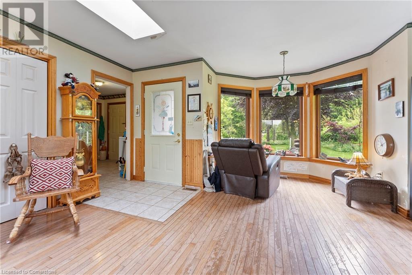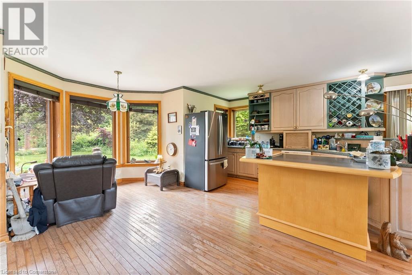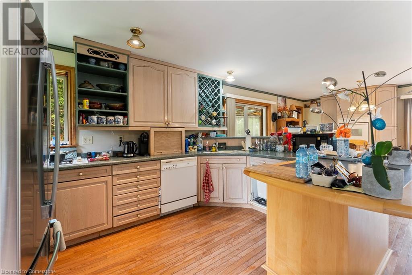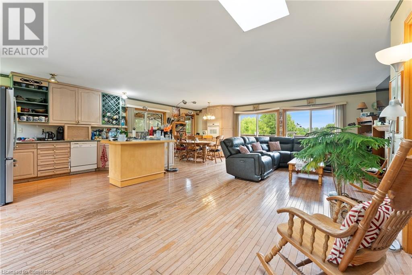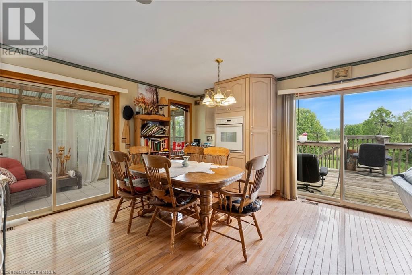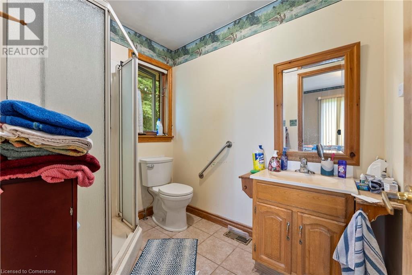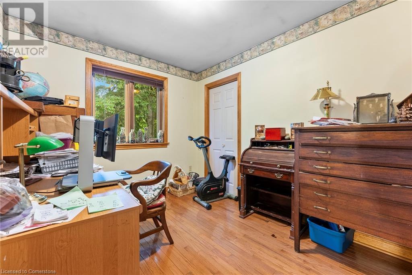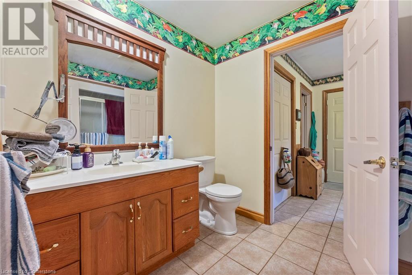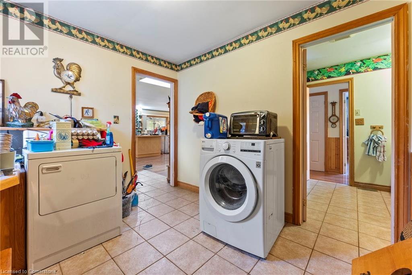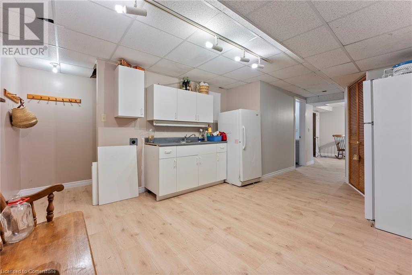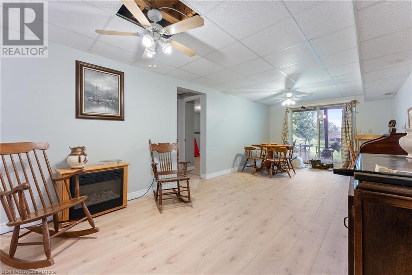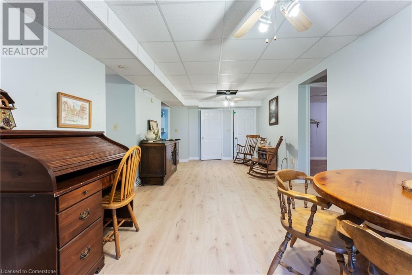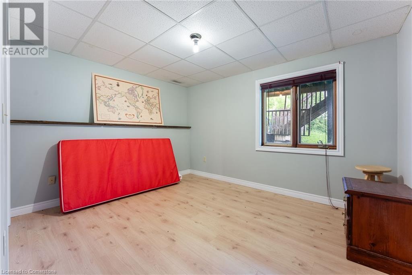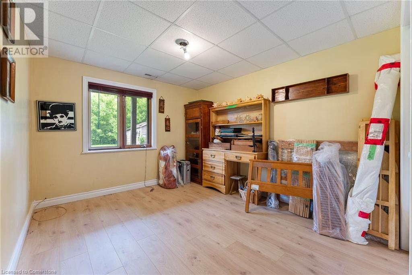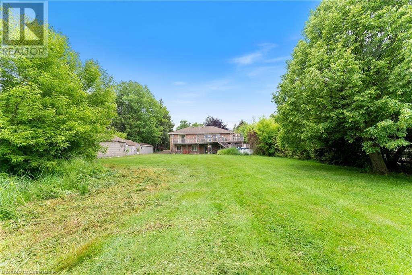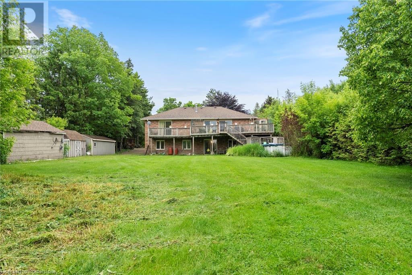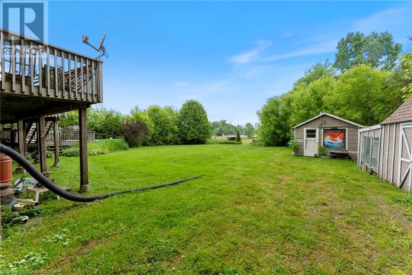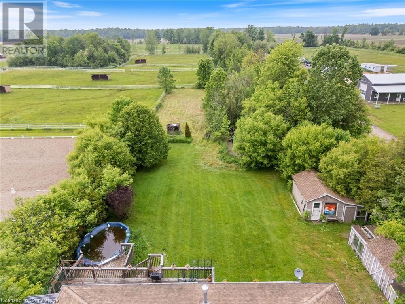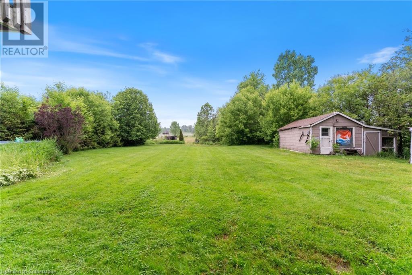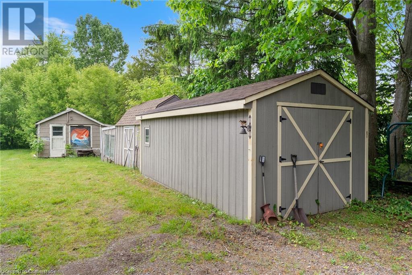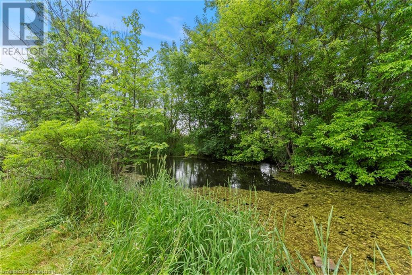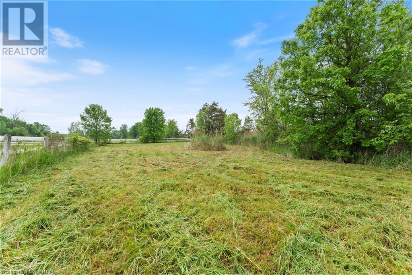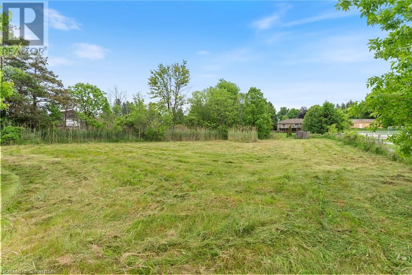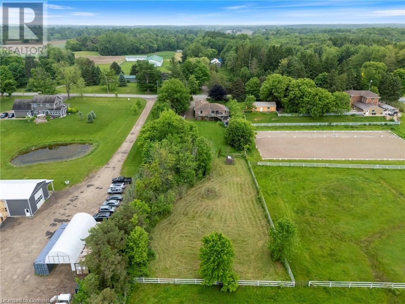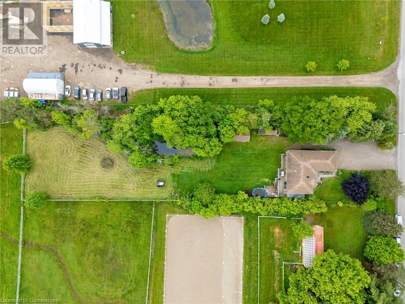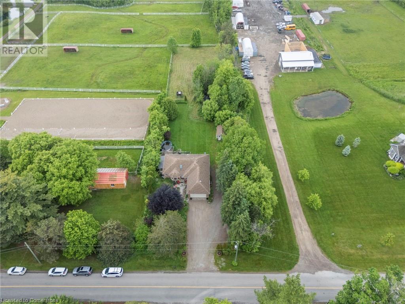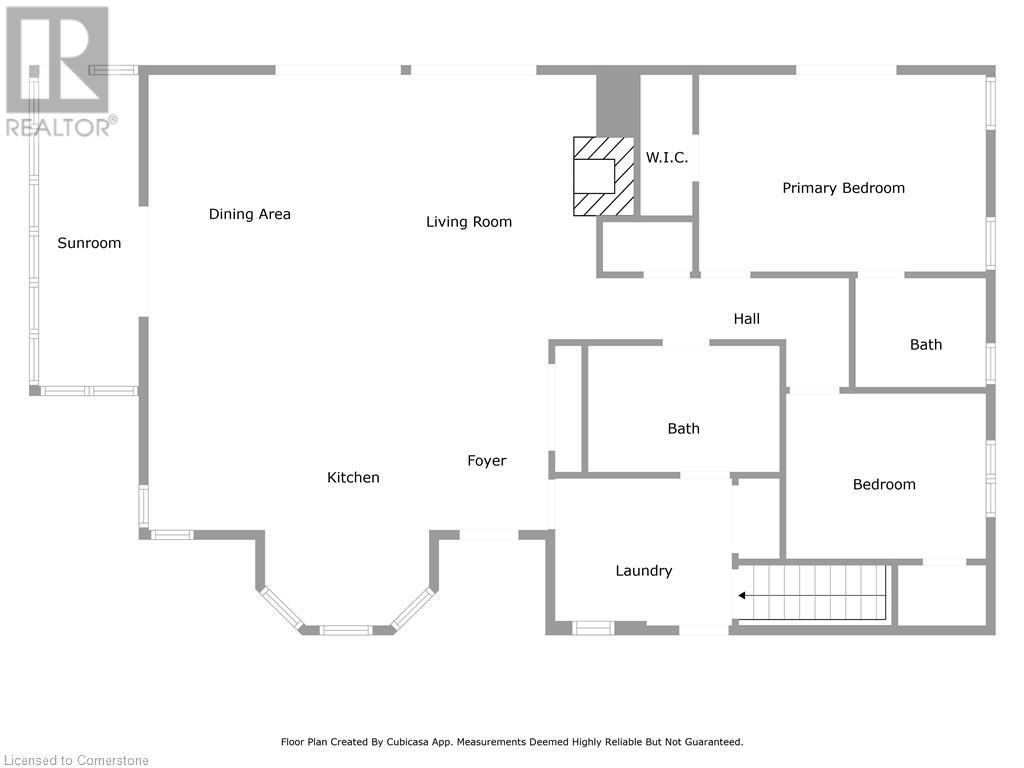6 Bedroom
3 Bathroom
1463 sqft
Bungalow
Fireplace
Above Ground Pool
Central Air Conditioning
Forced Air
$989,899
Welcome to 1743 2nd Concession Road W, a beautiful brick bungalow set on a picturesque and private 1.03-acre lot in desirable Flamborough. Surrounded by mature trees and featuring a serene pond, this property offers the perfect blend of peace, space, and potential. Built in 2000, this bright and spacious home boasts 1,463 sq. ft. above grade, complemented by a fully finished 1,299 sq. ft. walkout basement with two separate entrances—ideal for multi-generational living or an in-law suite. The main level features a warm and inviting open-concept layout with hardwood floors throughout, two generously sized bedrooms, and two full bathrooms. The lower level includes four additional bedrooms, a full bathroom, and is already set up as an in-law suite with direct access to the yard. Enjoy the convenience of an attached garage, the charm of a country setting, and the flexibility to make this home your own. Whether you're looking for space to grow, a peaceful retreat, or an income-generating opportunity, 1743 2nd Concession Road W is loaded with potential. Don’t miss your chance to own a slice of rural paradise just minutes from city amenities! (id:59646)
Property Details
|
MLS® Number
|
40736486 |
|
Property Type
|
Single Family |
|
Amenities Near By
|
Golf Nearby, Hospital, Park, Place Of Worship, Playground, Schools |
|
Community Features
|
Quiet Area |
|
Equipment Type
|
Water Heater |
|
Features
|
Crushed Stone Driveway, Country Residential |
|
Parking Space Total
|
12 |
|
Pool Type
|
Above Ground Pool |
|
Rental Equipment Type
|
Water Heater |
|
Structure
|
Shed, Porch |
Building
|
Bathroom Total
|
3 |
|
Bedrooms Above Ground
|
2 |
|
Bedrooms Below Ground
|
4 |
|
Bedrooms Total
|
6 |
|
Appliances
|
Dishwasher, Dryer, Refrigerator, Stove, Washer |
|
Architectural Style
|
Bungalow |
|
Basement Development
|
Finished |
|
Basement Type
|
Full (finished) |
|
Constructed Date
|
2000 |
|
Construction Style Attachment
|
Detached |
|
Cooling Type
|
Central Air Conditioning |
|
Exterior Finish
|
Brick |
|
Fireplace Present
|
Yes |
|
Fireplace Total
|
1 |
|
Foundation Type
|
Poured Concrete |
|
Heating Fuel
|
Natural Gas |
|
Heating Type
|
Forced Air |
|
Stories Total
|
1 |
|
Size Interior
|
1463 Sqft |
|
Type
|
House |
|
Utility Water
|
Well |
Parking
Land
|
Acreage
|
No |
|
Land Amenities
|
Golf Nearby, Hospital, Park, Place Of Worship, Playground, Schools |
|
Sewer
|
Septic System |
|
Size Depth
|
436 Ft |
|
Size Frontage
|
100 Ft |
|
Size Total Text
|
1/2 - 1.99 Acres |
|
Zoning Description
|
A1 |
Rooms
| Level |
Type |
Length |
Width |
Dimensions |
|
Basement |
Storage |
|
|
7'5'' x 4'10'' |
|
Basement |
Utility Room |
|
|
7'4'' x 4'10'' |
|
Basement |
Utility Room |
|
|
7'9'' x 4'2'' |
|
Basement |
3pc Bathroom |
|
|
10'9'' x 6'4'' |
|
Basement |
Bedroom |
|
|
11'5'' x 11'4'' |
|
Basement |
Bedroom |
|
|
11'6'' x 10'5'' |
|
Basement |
Bedroom |
|
|
11'8'' x 9'5'' |
|
Basement |
Bedroom |
|
|
14'0'' x 9'7'' |
|
Basement |
Family Room |
|
|
24'6'' x 14'1'' |
|
Basement |
Eat In Kitchen |
|
|
21'9'' x 15'4'' |
|
Main Level |
Laundry Room |
|
|
9'6'' x 7'11'' |
|
Main Level |
Sunroom |
|
|
16'9'' x 5'5'' |
|
Main Level |
4pc Bathroom |
|
|
10'4'' x 6'10'' |
|
Main Level |
3pc Bathroom |
|
|
7'0'' x 5'11'' |
|
Main Level |
Bedroom |
|
|
10'9'' x 8'11'' |
|
Main Level |
Bedroom |
|
|
15'6'' x 10'7'' |
|
Main Level |
Living Room |
|
|
14'3'' x 13'7'' |
|
Main Level |
Dining Room |
|
|
14'3'' x 10'7'' |
|
Main Level |
Kitchen |
|
|
21'7'' x 15'5'' |
|
Main Level |
Foyer |
|
|
Measurements not available |
https://www.realtor.ca/real-estate/28430152/1743-2nd-concession-road-w-flamborough

