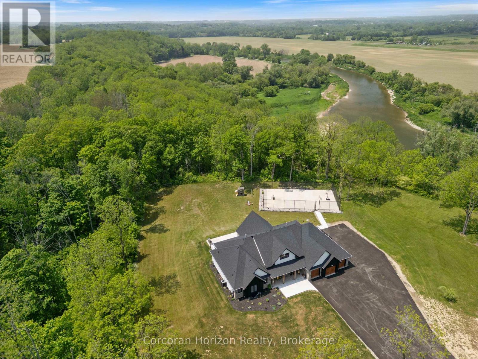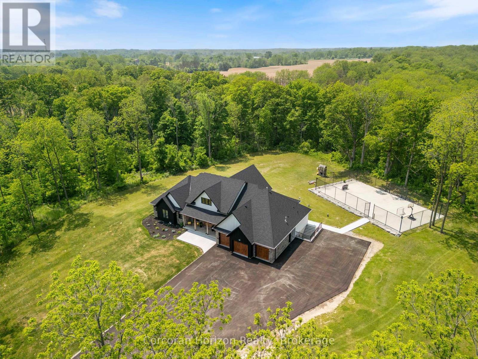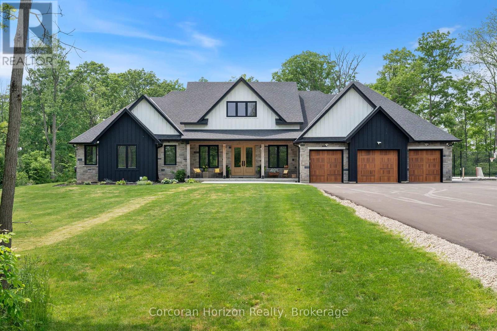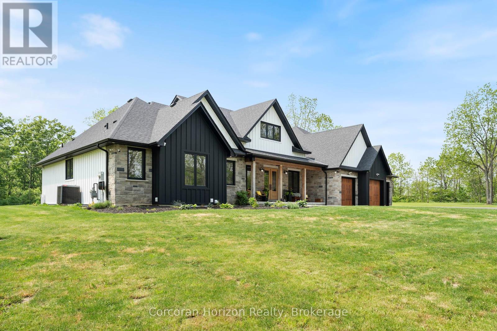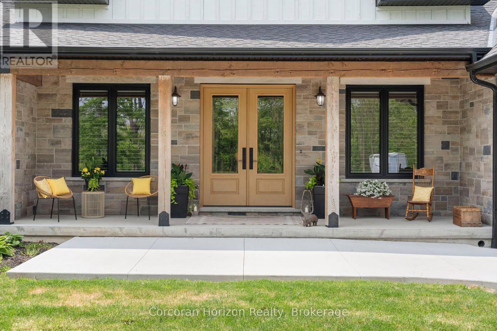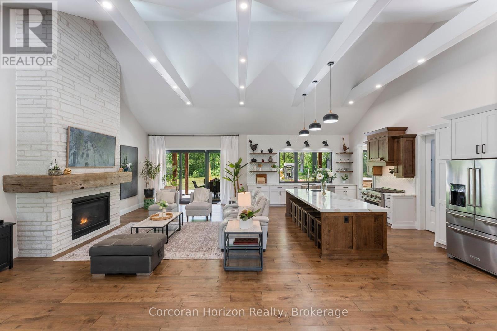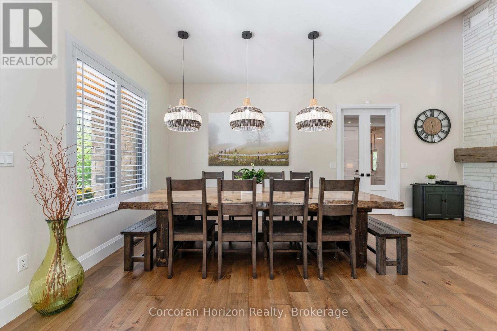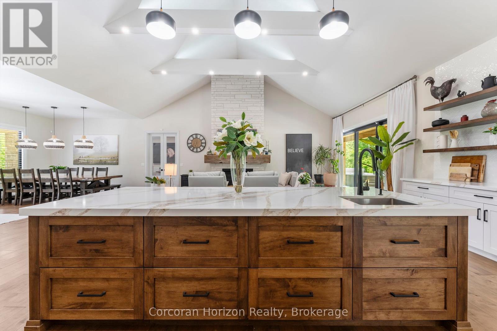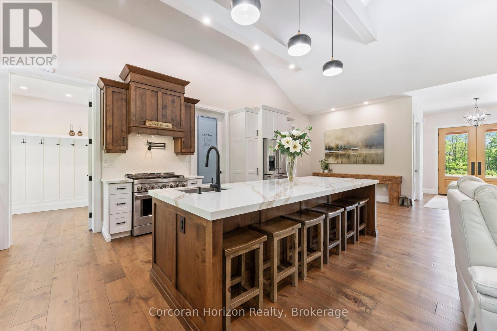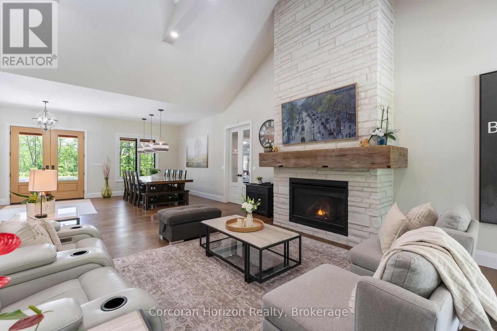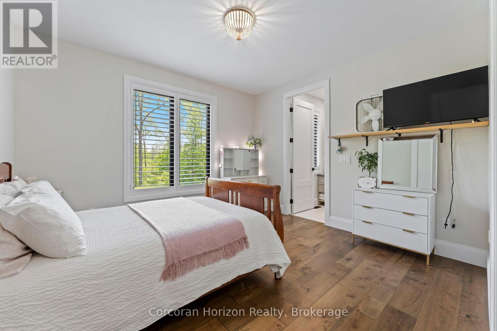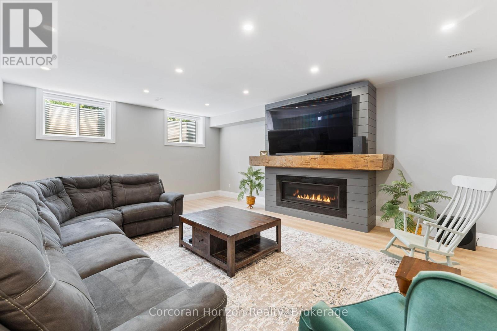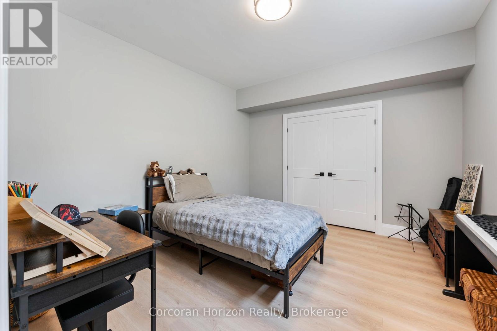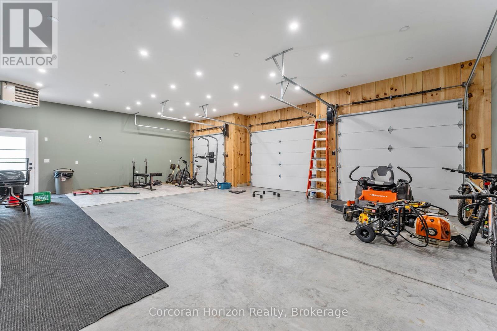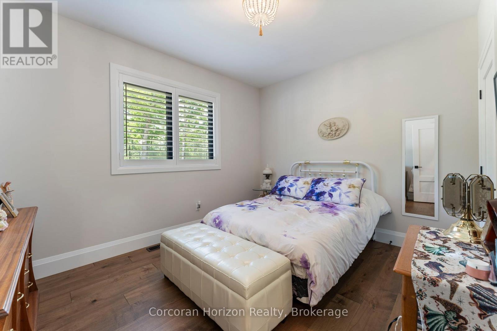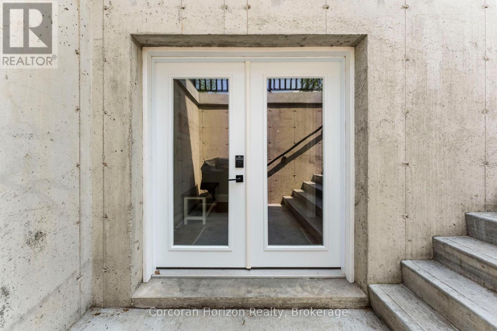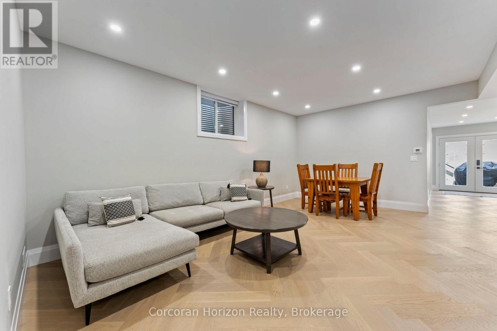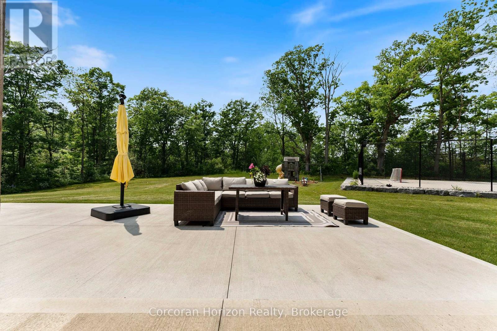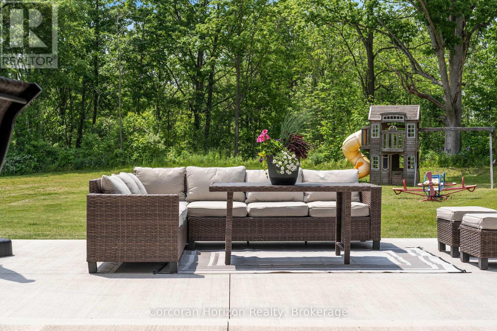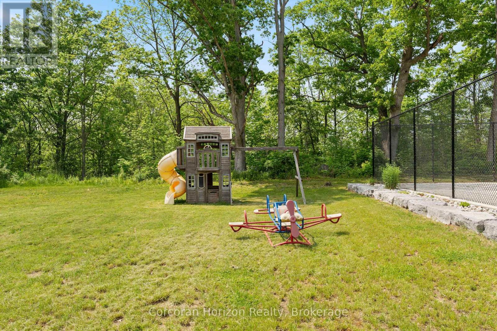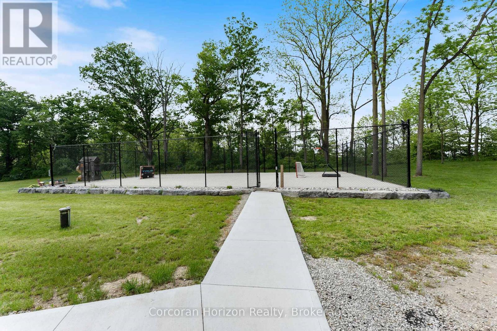7 Bedroom
7 Bathroom
3000 - 3500 sqft
Bungalow
Fireplace
Central Air Conditioning, Air Exchanger
Forced Air
Acreage
Landscaped
$2,444,000
Private sanctuary just minutes from all conveniences. Custom-built modern farmhouse bungalow rests on nearly 6 acres with panoramic views of the Grand River & direct access to the Grand Valley trail system. Thoughtfully constructed in 2023 this exceptional home offers over 6,000 sqft of finished living space, 7 bedrms, 6.5 baths, 3 kitchens, 3 laundry rms tailored perfectly for multi-generational living, savvy investors seeking inlaw or income potential. Designed with intention & versatility the main floor features 2 separate living quarters with a total of 4 bedrms, 4.5bathrooms, 2 kitchens, and 2 laundry rms ideal for large or blended families. Towering 16' vaulted ceilings in the Great Room create an airy, cinematic feel, complemented by 10' ceilings in the dining area and 9' in the bedrms. The heart of the home is the chef-inspired kitchen with a10' island, walk-in pantry & custom cabinetry a space meant for gathering & connection. Each of the 3 main bedrms has its own walk-in closet and private ensuite, including a tranquil primary retreat with spa-like finishes, direct access to the covered deck, and calming views of nature. The main floor in-law suite offers independent living with a full kitchen, living room, 4pc bath and spacious bedrm ideal for aging parents or guests. The lower level adds even more value with a separate entrance leading to an additional 1 bedrm + den suite, complete with its own bath, laundry and plenty of natural light. An extra bath, 2 additional bedrooms, storage and generous versatile rec space with wet bar round out the basement's functionality. Outside, a 490' private driveway leads to a peaceful, nature-filled setting, where you'll find a spectacular tiered covered porch with Douglas Fir beams, fully fenced 77' x 44' LED-lit sports court, and a 800 sqft heated 3 car dream garage! This is not just a home its a lifestyle. Quiet, serene, and private living all just minutes from all the amenities, schools, and shops you rely on! (id:59646)
Property Details
|
MLS® Number
|
X12202823 |
|
Property Type
|
Single Family |
|
Community Name
|
Brantford Twp |
|
Features
|
Level Lot, Wooded Area, Irregular Lot Size, Backs On Greenbelt, Lane, Carpet Free, Guest Suite, Sump Pump, In-law Suite |
|
Parking Space Total
|
23 |
|
Structure
|
Patio(s), Porch |
|
View Type
|
View |
|
Water Front Name
|
Grand River |
Building
|
Bathroom Total
|
7 |
|
Bedrooms Above Ground
|
4 |
|
Bedrooms Below Ground
|
3 |
|
Bedrooms Total
|
7 |
|
Age
|
0 To 5 Years |
|
Amenities
|
Fireplace(s) |
|
Appliances
|
Garage Door Opener Remote(s), Central Vacuum, Water Purifier, Water Softener, Dishwasher, Dryer, Microwave, Play Structure, Stove, Washer, Refrigerator |
|
Architectural Style
|
Bungalow |
|
Basement Features
|
Apartment In Basement, Separate Entrance |
|
Basement Type
|
N/a |
|
Construction Style Attachment
|
Detached |
|
Cooling Type
|
Central Air Conditioning, Air Exchanger |
|
Exterior Finish
|
Wood, Stone |
|
Fire Protection
|
Smoke Detectors, Security System |
|
Fireplace Present
|
Yes |
|
Fireplace Total
|
3 |
|
Foundation Type
|
Poured Concrete |
|
Half Bath Total
|
1 |
|
Heating Fuel
|
Natural Gas |
|
Heating Type
|
Forced Air |
|
Stories Total
|
1 |
|
Size Interior
|
3000 - 3500 Sqft |
|
Type
|
House |
Parking
|
Attached Garage
|
|
|
Garage
|
|
|
Inside Entry
|
|
Land
|
Acreage
|
Yes |
|
Landscape Features
|
Landscaped |
|
Sewer
|
Septic System |
|
Size Depth
|
285 Ft ,7 In |
|
Size Frontage
|
755 Ft ,3 In |
|
Size Irregular
|
755.3 X 285.6 Ft ; See Attched Sched B |
|
Size Total Text
|
755.3 X 285.6 Ft ; See Attched Sched B|5 - 9.99 Acres |
|
Surface Water
|
Lake/pond |
|
Zoning Description
|
Anh |
Rooms
| Level |
Type |
Length |
Width |
Dimensions |
|
Basement |
Kitchen |
3.07 m |
3.8 m |
3.07 m x 3.8 m |
|
Basement |
Eating Area |
3.07 m |
3.85 m |
3.07 m x 3.85 m |
|
Basement |
Sitting Room |
4.04 m |
3.86 m |
4.04 m x 3.86 m |
|
Basement |
Office |
3.62 m |
2.1 m |
3.62 m x 2.1 m |
|
Basement |
Bedroom |
3.91 m |
3.19 m |
3.91 m x 3.19 m |
|
Basement |
Bedroom |
2.96 m |
3.86 m |
2.96 m x 3.86 m |
|
Basement |
Laundry Room |
2.49 m |
1.25 m |
2.49 m x 1.25 m |
|
Basement |
Recreational, Games Room |
12.97 m |
7.98 m |
12.97 m x 7.98 m |
|
Basement |
Bedroom |
3.86 m |
3.79 m |
3.86 m x 3.79 m |
|
Basement |
Den |
4.05 m |
5.7 m |
4.05 m x 5.7 m |
|
Basement |
Other |
8.78 m |
1.89 m |
8.78 m x 1.89 m |
|
Main Level |
Dining Room |
8.94 m |
6.33 m |
8.94 m x 6.33 m |
|
Main Level |
Living Room |
4.39 m |
5.21 m |
4.39 m x 5.21 m |
|
Main Level |
Kitchen |
4.54 m |
5.21 m |
4.54 m x 5.21 m |
|
Main Level |
Primary Bedroom |
4.35 m |
4.58 m |
4.35 m x 4.58 m |
|
Main Level |
Bedroom 2 |
5.88 m |
3.71 m |
5.88 m x 3.71 m |
|
Main Level |
Bedroom 3 |
3.95 m |
3.61 m |
3.95 m x 3.61 m |
|
Main Level |
Kitchen |
3.3 m |
3.2 m |
3.3 m x 3.2 m |
|
Main Level |
Family Room |
5.58 m |
4.47 m |
5.58 m x 4.47 m |
|
Main Level |
Bedroom 4 |
3.7 m |
3.44 m |
3.7 m x 3.44 m |
|
Main Level |
Laundry Room |
2.1 m |
2.73 m |
2.1 m x 2.73 m |
https://www.realtor.ca/real-estate/28430497/11-cockshutt-road-brant-brantford-twp-brantford-twp

