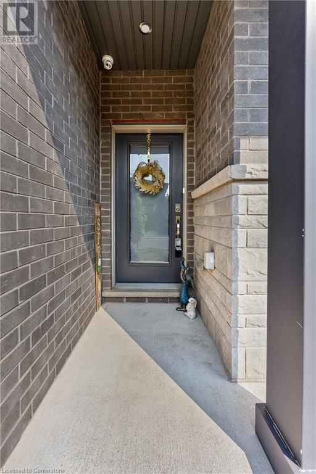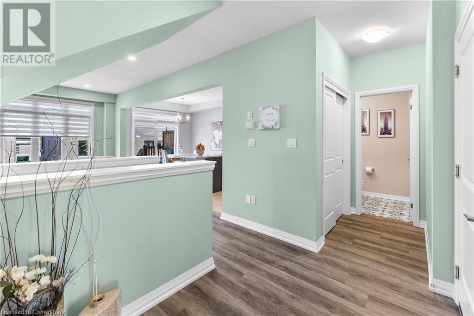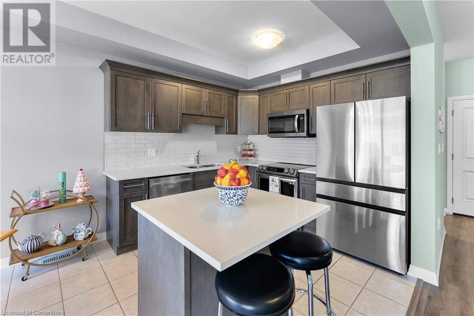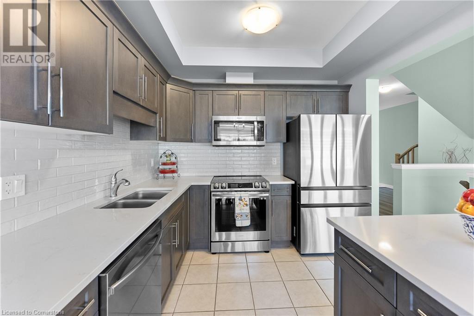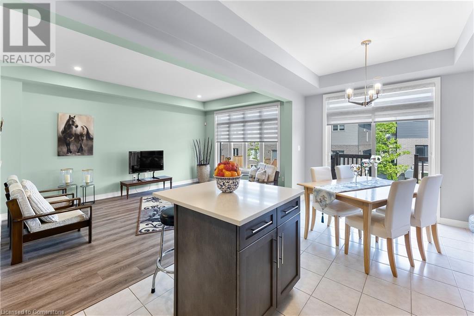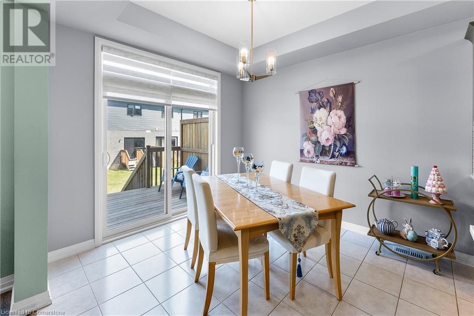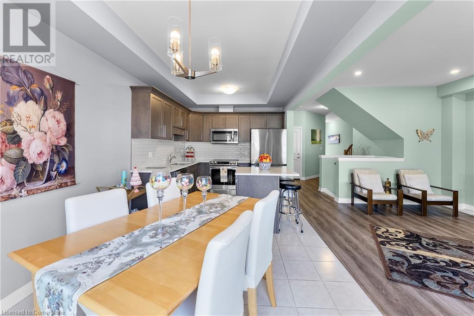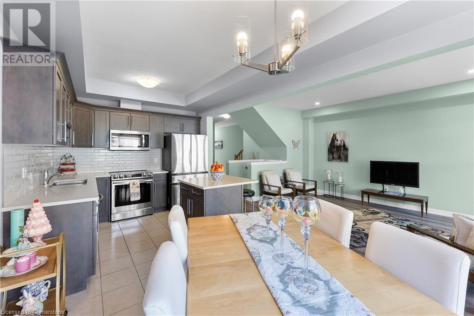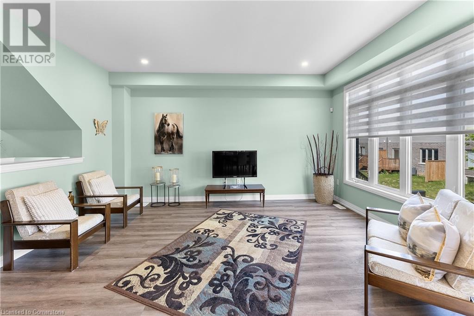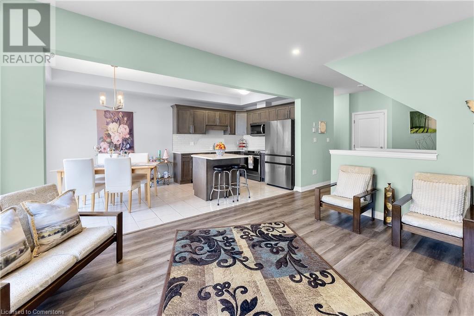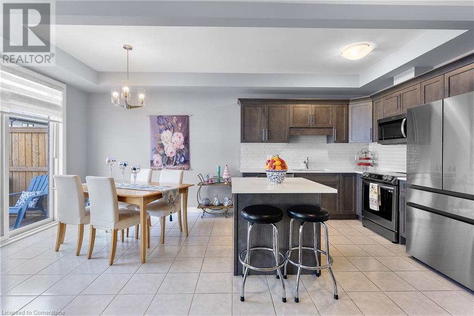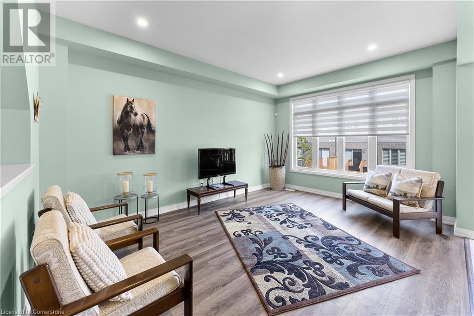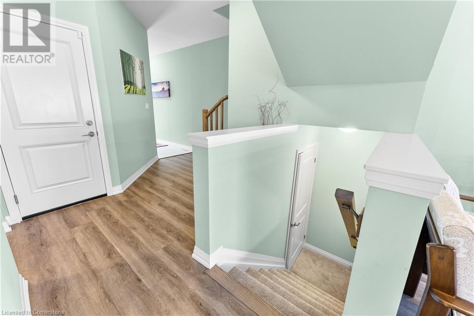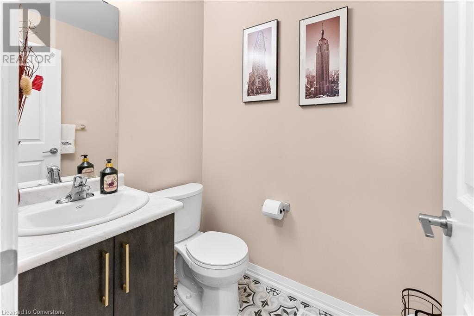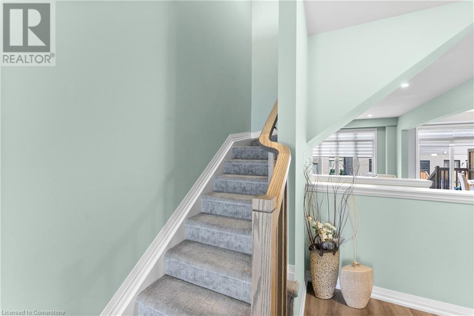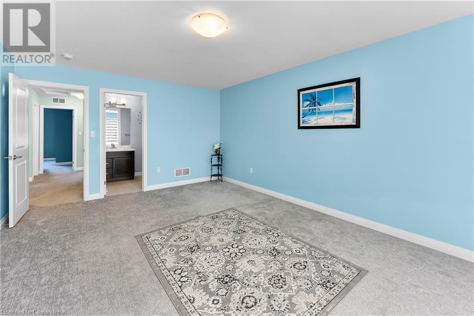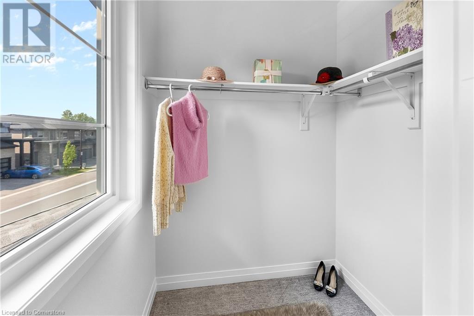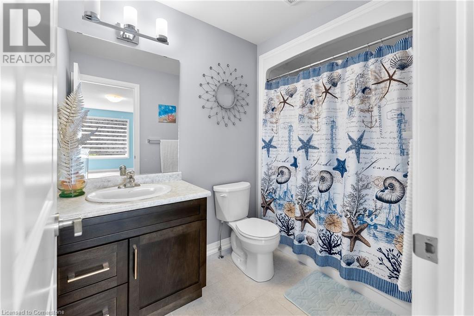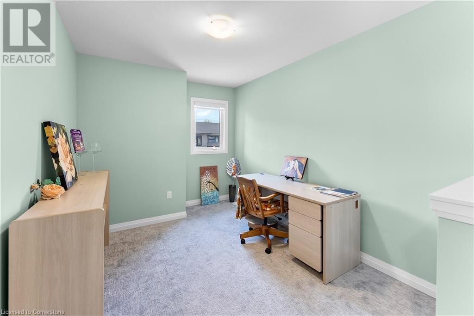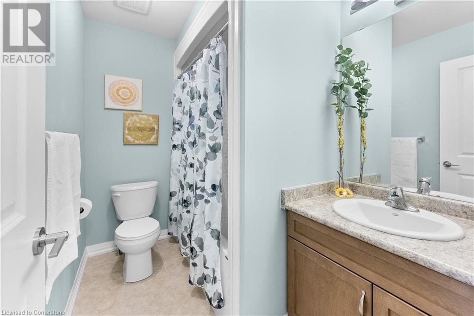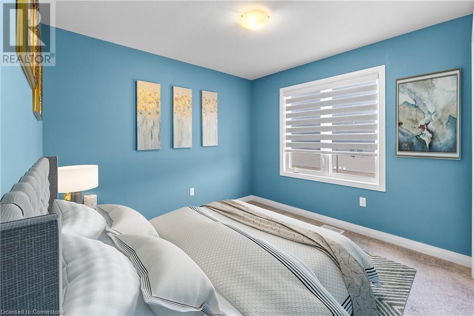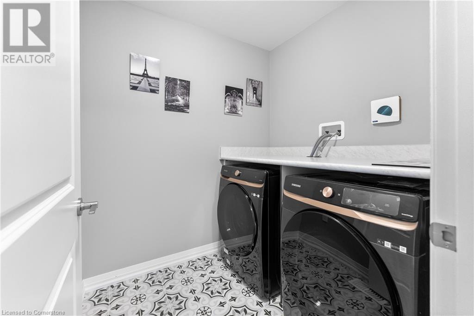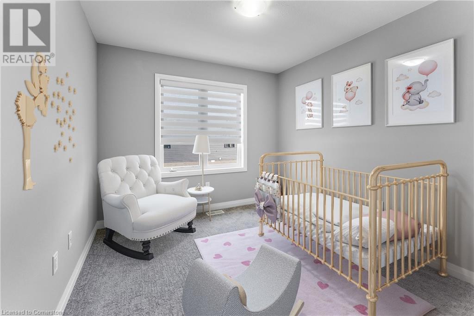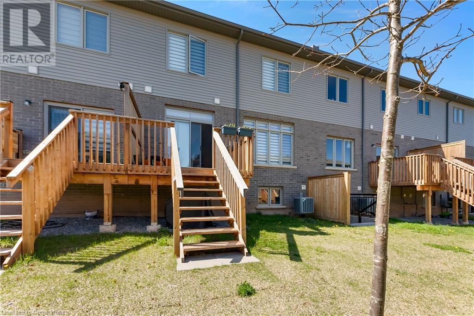4552 Portage Road Unit# 28 Niagara Falls, Ontario L2E 6A8
$649,900Maintenance, Landscaping
$102.32 Monthly
Maintenance, Landscaping
$102.32 MonthlyThis beautifully kept 3-bedroom + loft, 2.5-bath townhome offers the perfect blend of modern style and everyday functionality. Step inside to a bright, open-concept layout featuring luxury vinyl flooring, upgraded designer paint, and custom window treatments that add character and warmth throughout. The living room is lit with sleek pot lights, while the kitchen impresses with stainless steel appliances, a chic backsplash, and durable hard-surface counter tops designed to be both stylish and practical. Upstairs, a versatile loft adds extra living space perfect for a home office, reading nook, or cozy movie lounge. The spacious primary suite features a walk-in closet and private ensuite, while two additional bedrooms offer comfort and flexibility for kids, guests, or hobbies. Trendy tile flooring in the powder room and upstairs laundry room brings a fresh, updated feel. Enjoy outdoor relaxation on your private deck with built-in privacy panels, or bring your vision to life in the bright unfinished basement with a large egress window. With a double car garage, double driveway, and plenty of storage, this home checks all the boxes. Located near Stamford Green Centre, you're just steps from grocery stores, parks, schools, and daily essentials with Clifton Hill, the Falls, and top Niagara attractions only minutes away. Move in and enjoy the best of Niagara living! (id:59646)
Open House
This property has open houses!
2:00 pm
Ends at:4:00 pm
Property Details
| MLS® Number | 40737911 |
| Property Type | Single Family |
| Equipment Type | Other, Water Heater |
| Features | Automatic Garage Door Opener |
| Parking Space Total | 4 |
| Rental Equipment Type | Other, Water Heater |
Building
| Bathroom Total | 3 |
| Bedrooms Above Ground | 3 |
| Bedrooms Total | 3 |
| Appliances | Dishwasher, Dryer, Microwave, Refrigerator, Stove, Washer |
| Architectural Style | 2 Level |
| Basement Development | Unfinished |
| Basement Type | Full (unfinished) |
| Construction Style Attachment | Attached |
| Cooling Type | Central Air Conditioning |
| Exterior Finish | Brick |
| Half Bath Total | 1 |
| Heating Fuel | Natural Gas |
| Heating Type | Forced Air |
| Stories Total | 2 |
| Size Interior | 1711 Sqft |
| Type | Row / Townhouse |
| Utility Water | Municipal Water |
Parking
| Attached Garage |
Land
| Acreage | No |
| Sewer | Municipal Sewage System |
| Size Total Text | Unknown |
| Zoning Description | R5d-h |
Rooms
| Level | Type | Length | Width | Dimensions |
|---|---|---|---|---|
| Second Level | 4pc Bathroom | Measurements not available | ||
| Second Level | 4pc Bathroom | Measurements not available | ||
| Second Level | Loft | 11'1'' x 8'11'' | ||
| Second Level | Bedroom | 8'8'' x 10'2'' | ||
| Second Level | Bedroom | 12'4'' x 10'4'' | ||
| Second Level | Primary Bedroom | 18'1'' x 12'6'' | ||
| Main Level | 2pc Bathroom | Measurements not available | ||
| Main Level | Kitchen | 10'2'' x 19'7'' | ||
| Main Level | Living Room | 12'2'' x 16'8'' |
https://www.realtor.ca/real-estate/28429304/4552-portage-road-unit-28-niagara-falls
Interested?
Contact us for more information


